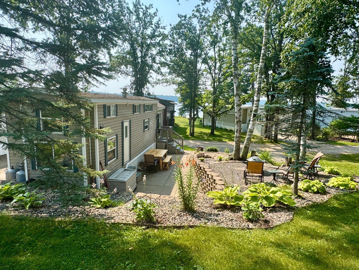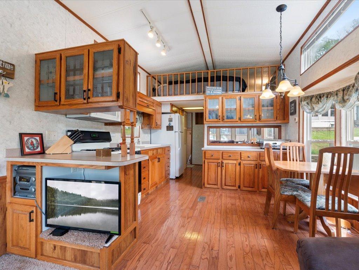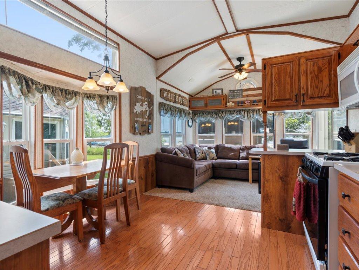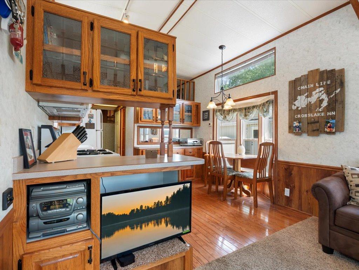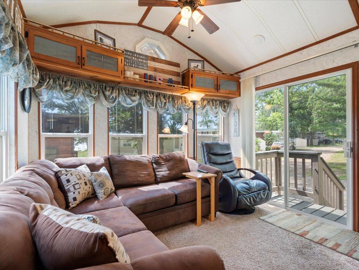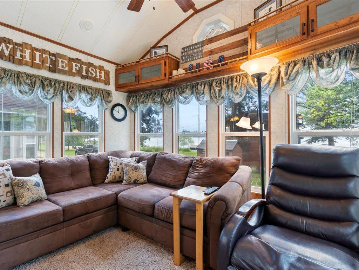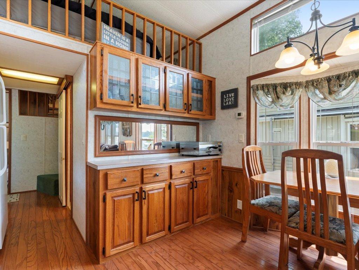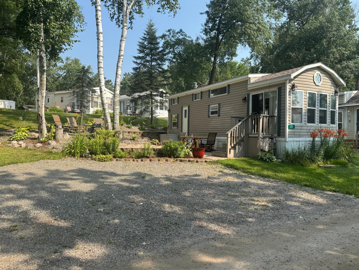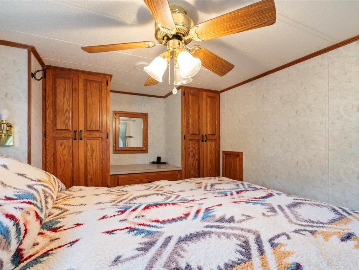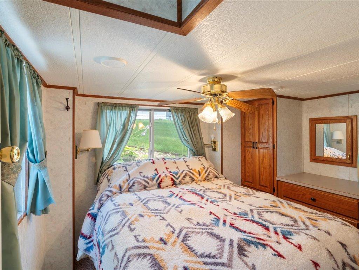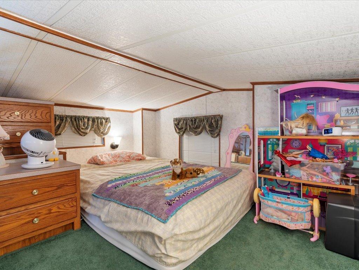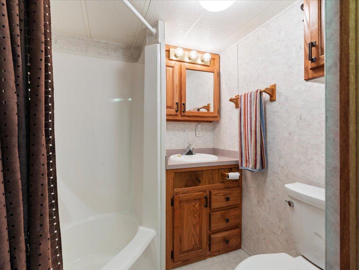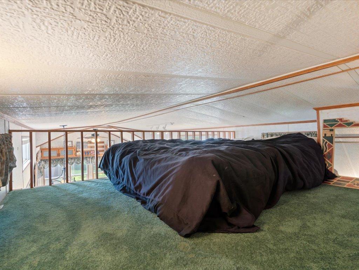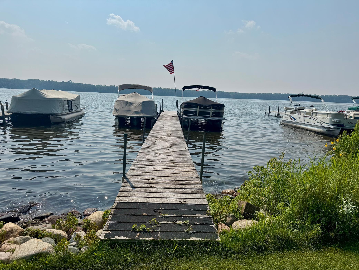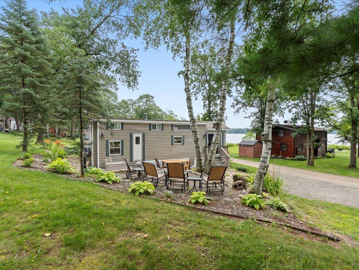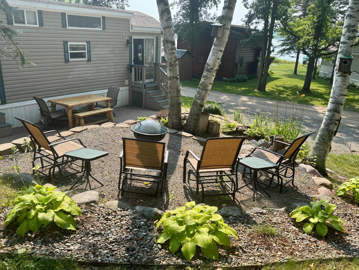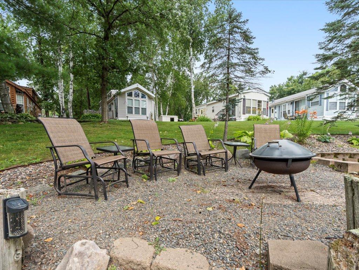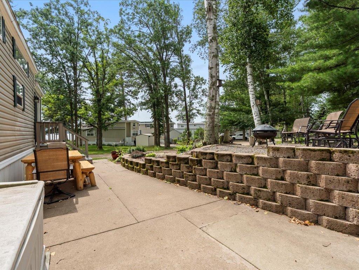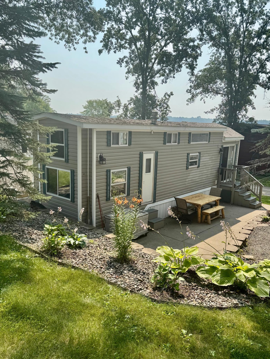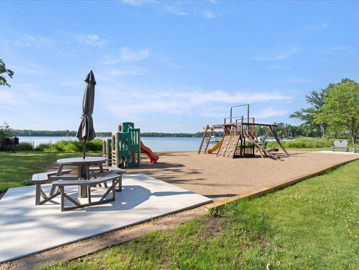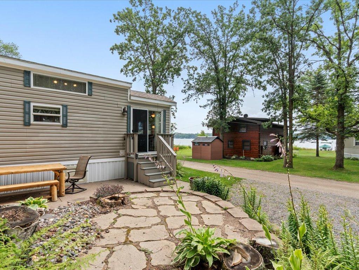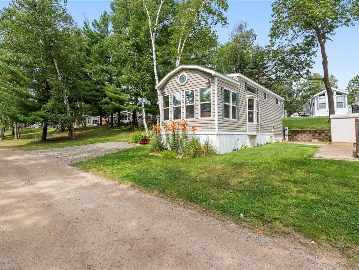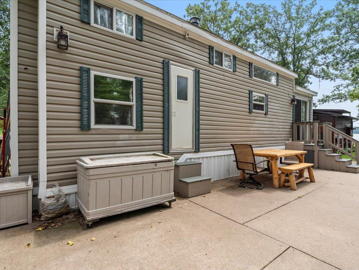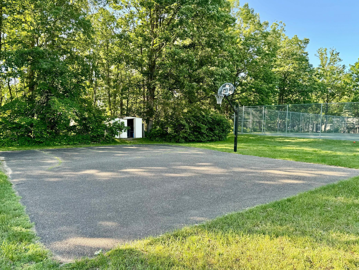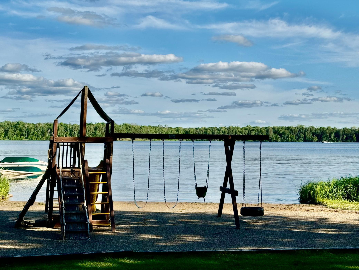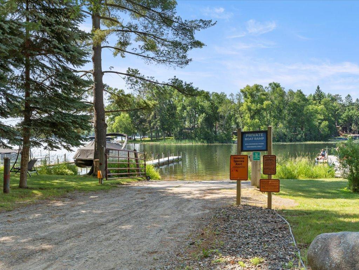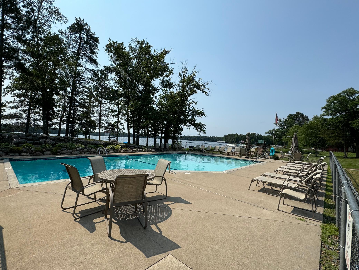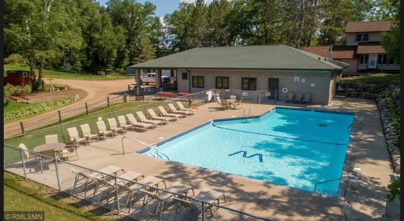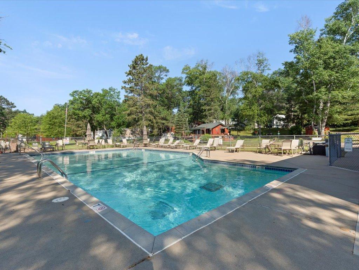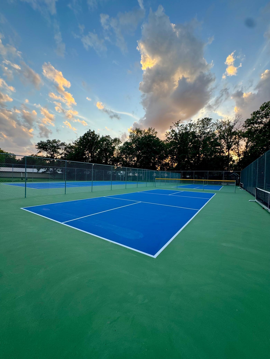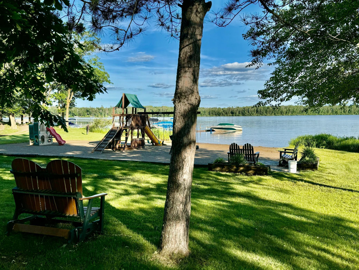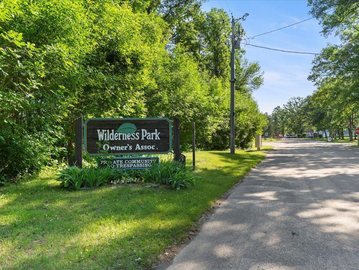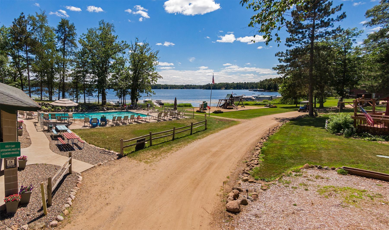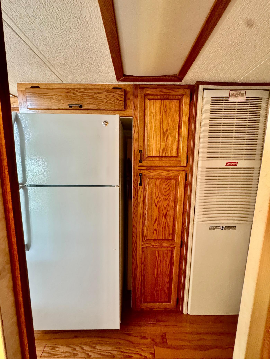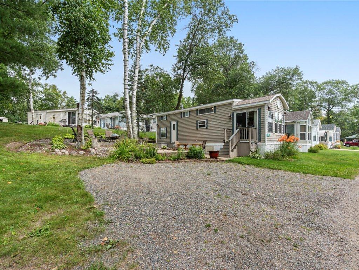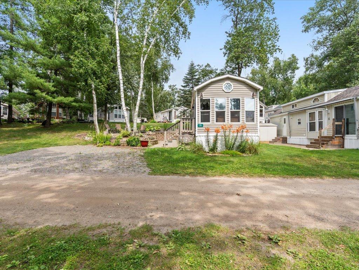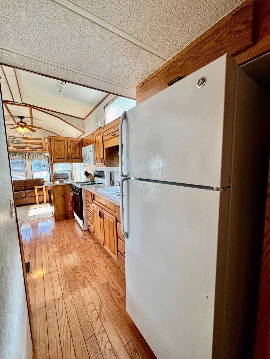
Property Listing
Description
Escape to your own slice of heaven in this Park Model paradise on the Whitefish Chain of Lakes! This charming park model, nestled in the sought-after Wilderness Park on Little Pine Lake! Positioned in a prime second-row location, wake up to breathtaking lake views and relish the tranquility of having no neighboring unit on one side, offering an expansive green oasis and privacy. Step inside to discover a haven of comfort, boasting vaulted ceilings and abundant natural light that fills every corner, a double loft provides ample space for extra guests or cozy retreats, full bathroom, lots of kitchen space, central air and plenty of storage in the main floor bedroom.. Outside, a sprawling patio awaits, surrounded by vibrant perennial gardens, bonfire pit and plenty of parking space rare in the 2nd row. Wilderness Park offers a delectable array of amenities, including new pickleball/tennis courts, basketball, a convenient car/boat wash, private boat landing, on-site laundry services. The storm shelter, swimming beach, playground, heated in ground pool, fish cleaning house are just steps away from this unit. For the avid boater, your private boat slip is just across the street. With owning a half of dock it provides easy in and out access to the sparkling waters. A spacious 12x30 garage with loft and power adds extra storage for your boat or lake toys. If you're looking for a low-maintenance, high-reward way to enjoy the Whitefish Chain, this is it.Its time to enjoy the lake life. Located just minutes from all the shops, dining, and golf Crosslake has to offer.Property Information
Status: Active
Sub Type: ********
List Price: $200,000
MLS#: 6765806
Current Price: $200,000
Address: 15827 Wilderness Trail, 35, Crosslake, MN 56442
City: Crosslake
State: MN
Postal Code: 56442
Geo Lat: 46.706218
Geo Lon: -94.071158
Subdivision:
County: Crow Wing
Property Description
Year Built: 1991
Lot Size SqFt: 0
Gen Tax: 124
Specials Inst: 0
High School: ********
Square Ft. Source:
Above Grade Finished Area:
Below Grade Finished Area:
Below Grade Unfinished Area:
Total SqFt.: 545
Style: Array
Total Bedrooms: 1
Total Bathrooms: 1
Total Full Baths: 1
Garage Type:
Garage Stalls: 1.5
Waterfront:
Property Features
Exterior:
Roof:
Foundation:
Lot Feat/Fld Plain: Array
Interior Amenities:
Inclusions: ********
Exterior Amenities:
Heat System:
Air Conditioning:
Utilities:


