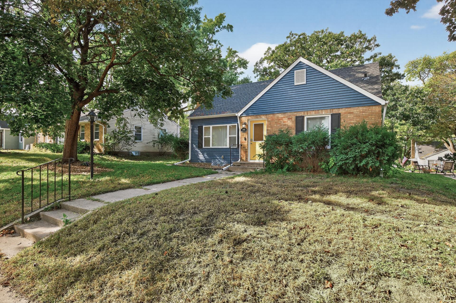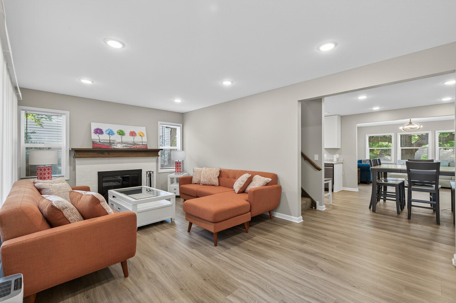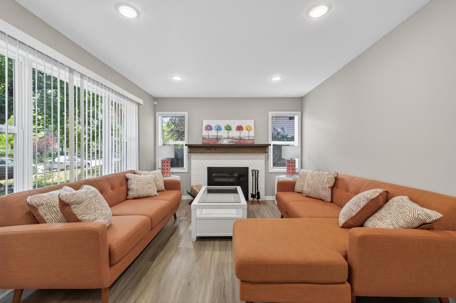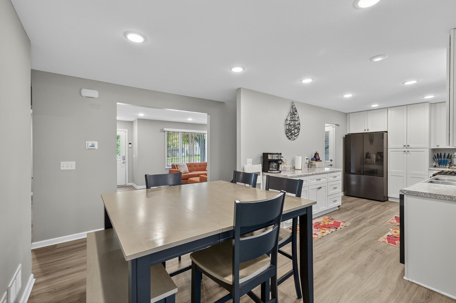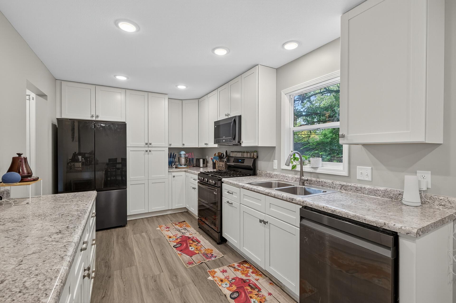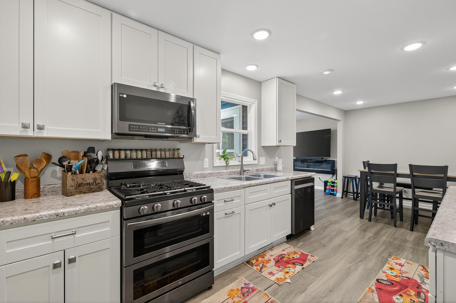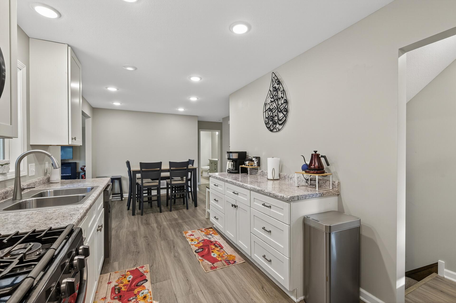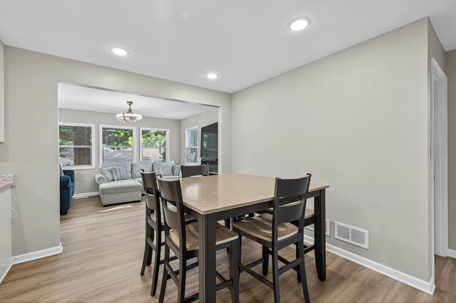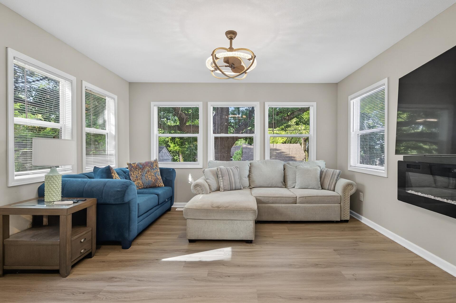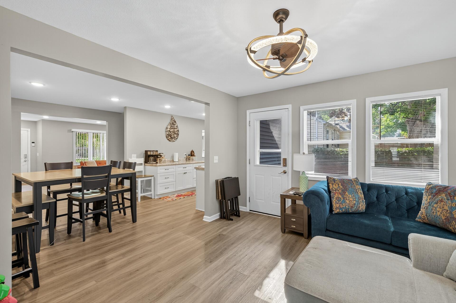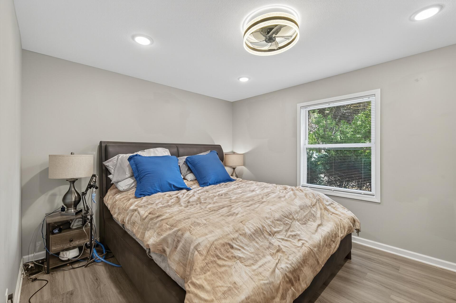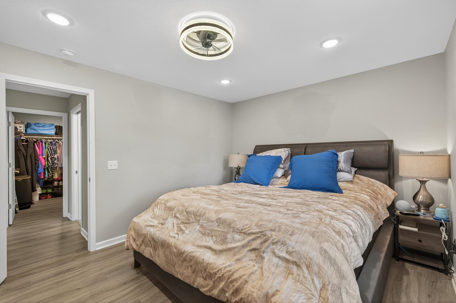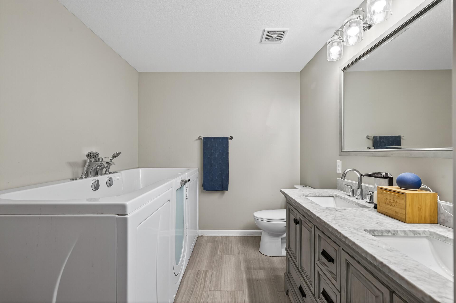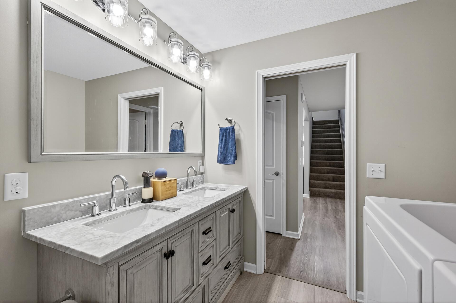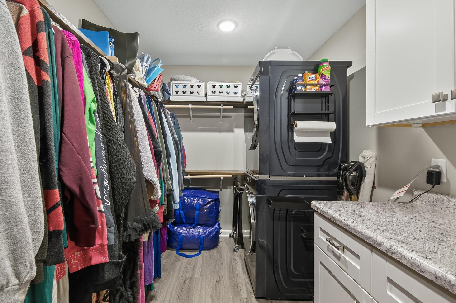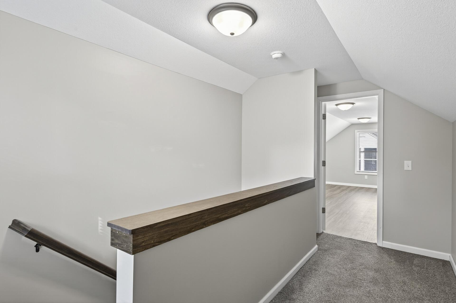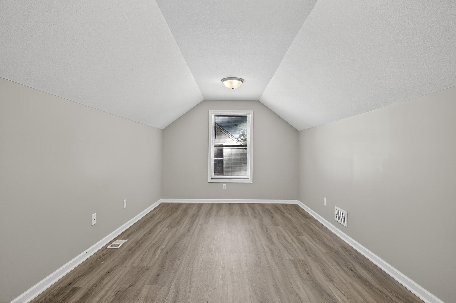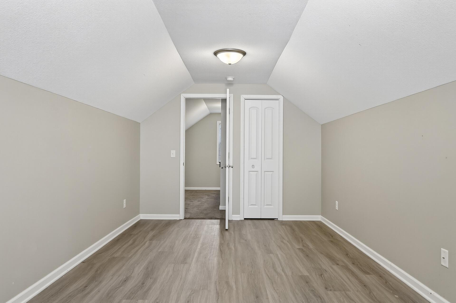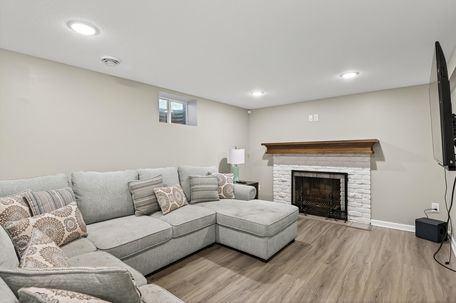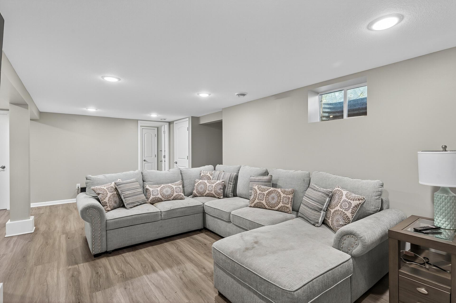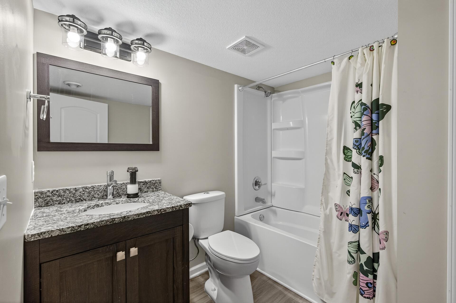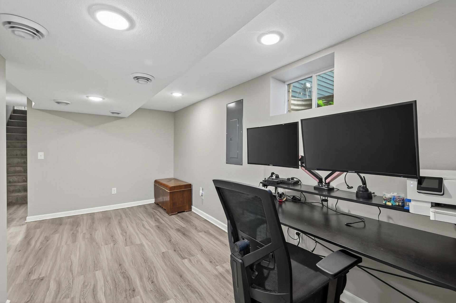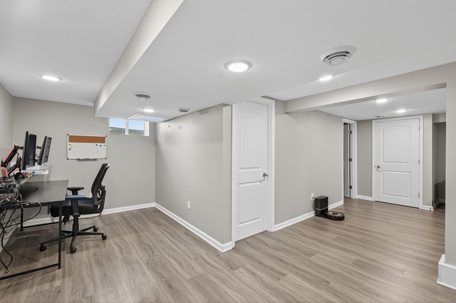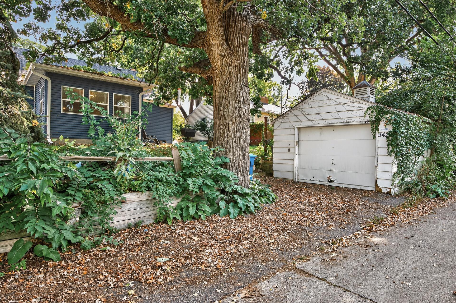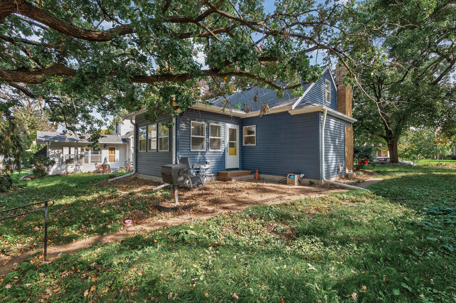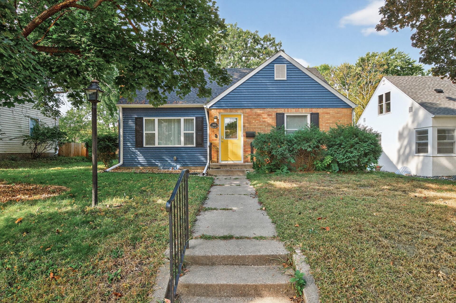
Property Listing
Description
This stunning 1½-story home combines modern comfort with timeless charm. Fully taken down to the studs and rebuilt in 2023, it feels brand-new while maintaining a warm, welcoming character. With over 2,200 finished square feet, the open floor plan is designed for both everyday living and easy entertaining. The spacious kitchen features abundant ceiling-height soft-close cabinetry, Samsung appliances—including a customizable-panel refrigerator and double oven with convection and air-fryer options—plus a separate coffee bar/prep counter. The kitchen flows seamlessly into the dining area, living room, and sunroom, creating an inviting space for gatherings. Stylish finishes such as classic white trim, neutral paint tones, and LVP flooring give the home a fresh, cohesive look. You’ll love the three fireplaces—wood-burning in both the living and family rooms, and an electric option in the sunroom for cozy ambiance year-round. The main level offers convenience and comfort with a primary bedroom, walk-in closet/laundry area, and a beautifully designed bathroom featuring a tall double vanity and luxurious two-person jetted walk-in tub with hand sprayers. Upstairs, a finished former attic with charming sloped ceilings provides flexible living space—ideal for a guest room, home office, or hobby area. The lower level expands your options further with a large family room, additional flex space, full bath, and generous storage. Many recent updates include a 75-gallon water heater and new roof, siding, windows, foam insulation, plumbing pipes, electrical, kitchen appliances and washer/dryer in 2023. This fantastic, updated home is just minutes from Lakeview Terrace Park, shopping, and dining! Make it your new home today!!!Property Information
Status: Active
Sub Type: ********
List Price: $324,900
MLS#: 6765775
Current Price: $324,900
Address: 3425 Zenith Avenue N, Robbinsdale, MN 55422
City: Robbinsdale
State: MN
Postal Code: 55422
Geo Lat: 45.017685
Geo Lon: -93.321358
Subdivision: Wedgewood Park Add
County: Hennepin
Property Description
Year Built: 1950
Lot Size SqFt: 6534
Gen Tax: 6548
Specials Inst: 846
High School: Robbinsdale
Square Ft. Source:
Above Grade Finished Area:
Below Grade Finished Area:
Below Grade Unfinished Area:
Total SqFt.: 2469
Style: Array
Total Bedrooms: 2
Total Bathrooms: 2
Total Full Baths: 2
Garage Type:
Garage Stalls: 1
Waterfront:
Property Features
Exterior:
Roof:
Foundation:
Lot Feat/Fld Plain: Array
Interior Amenities:
Inclusions: ********
Exterior Amenities:
Heat System:
Air Conditioning:
Utilities:


