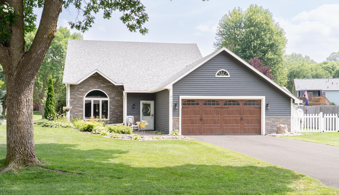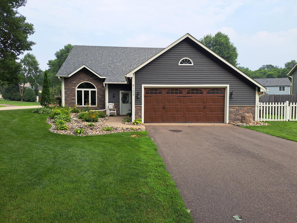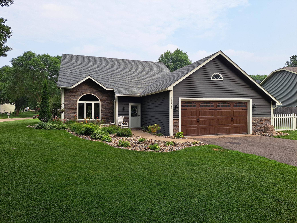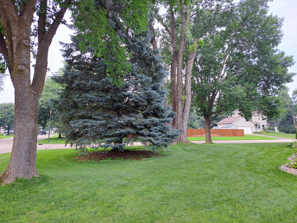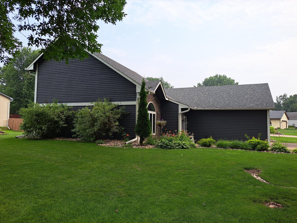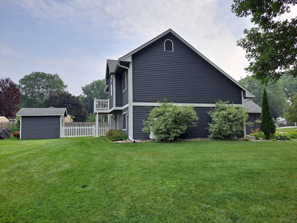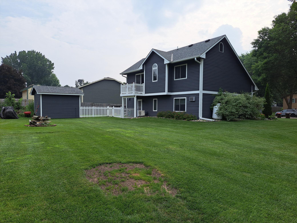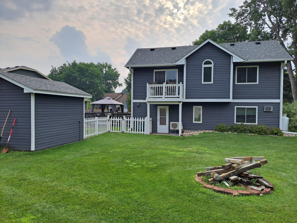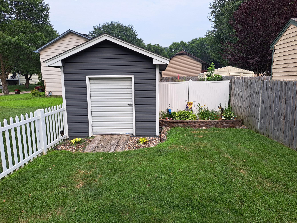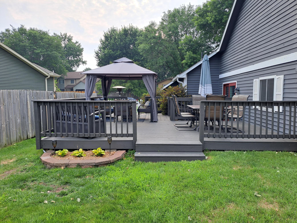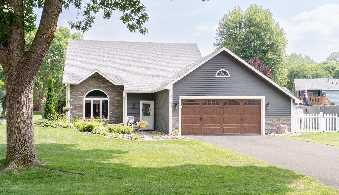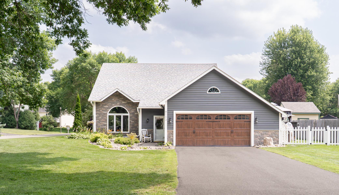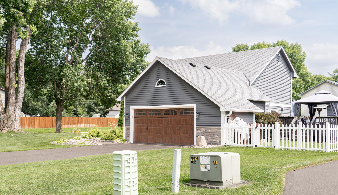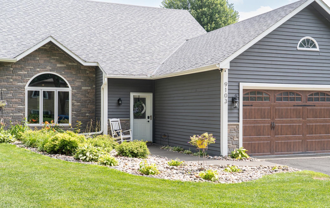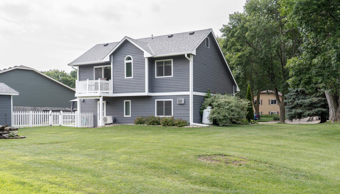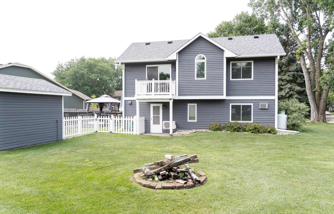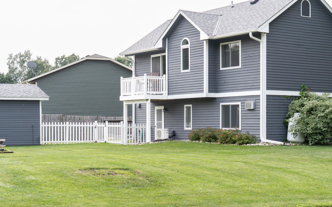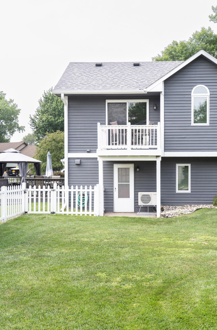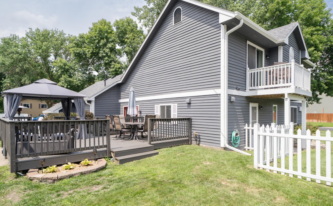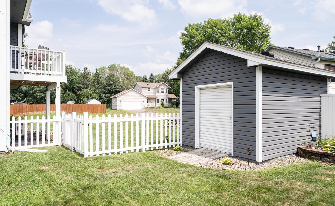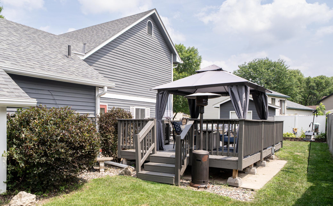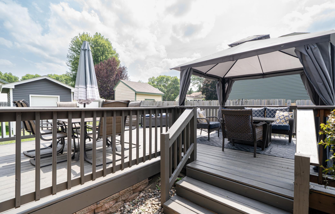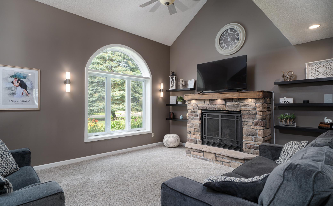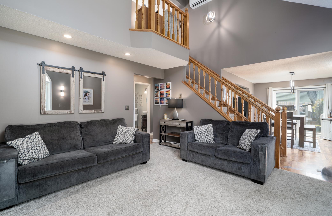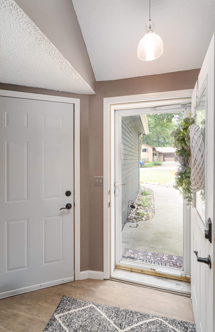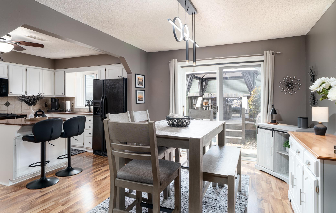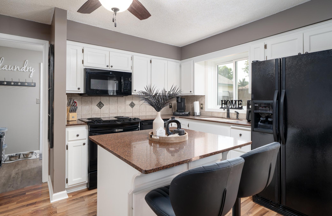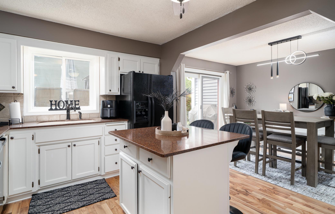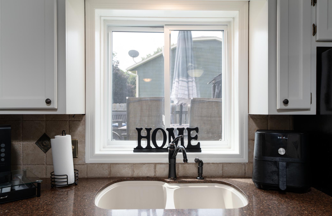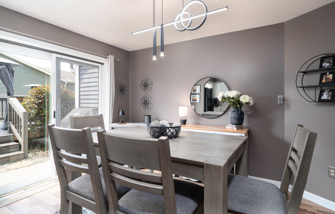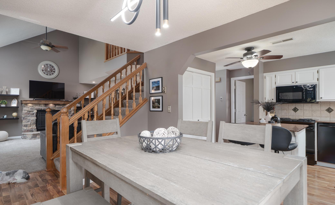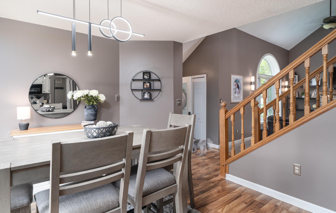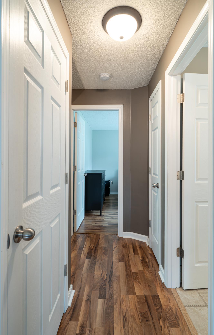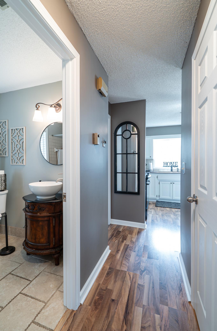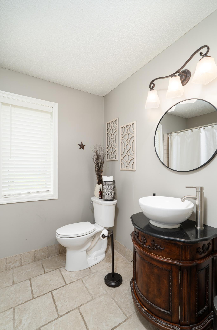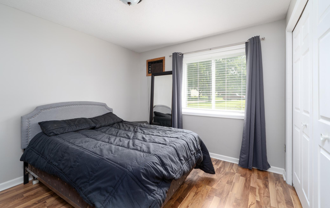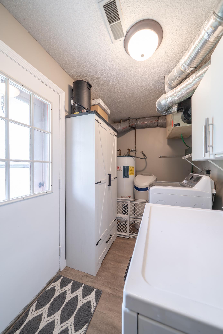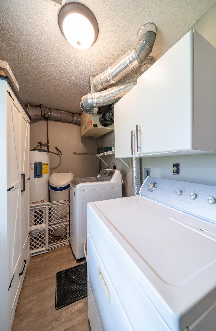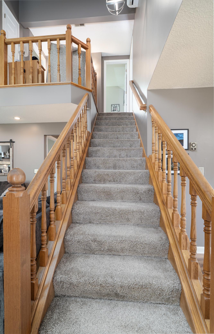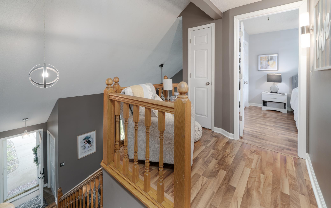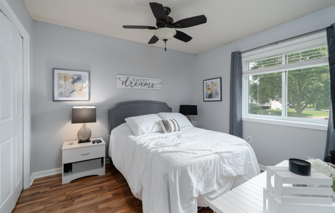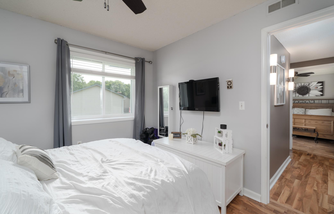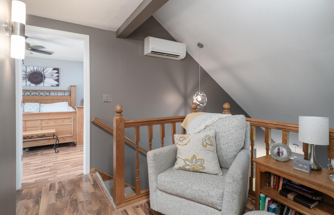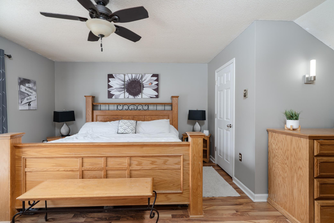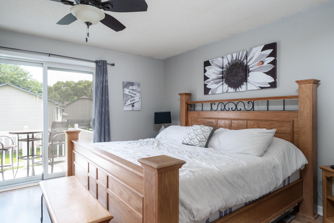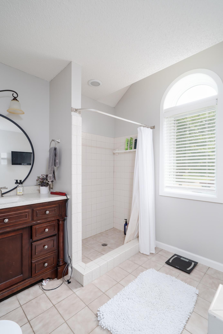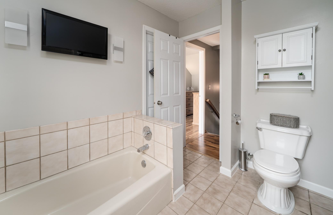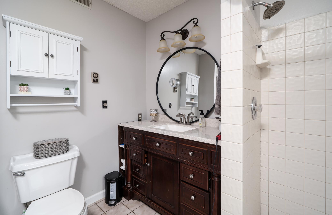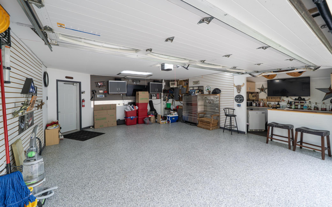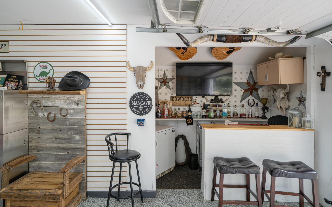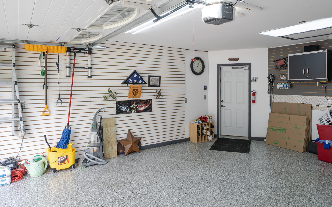
Property Listing
Description
Sparkling former model home built with 10 inch walls! Sunken foyer has coat closet, new door-2025 and floor-2018; living room features vaulted ceiling with Hunter fan-2016, cozy heat FPLC-2015, carpet-2018, sconce lights-2017, display shelves + recessed lights; dining room has new light, floor-2017 and Anderson patio door to deck; updated kitchen boasts Silestone CTRS, painted oak cabs, ceramic tile backsplash, sink with Moen faucet + sprayer, pantry closet, floor and Hunter fan; updated main fl. bath incl. ceramic floor + tub surround, oak vanity with bowl sink, mirror and toilet; main floor laundry; owners BR has walk-in closet, Anderson patio door to new deck-2022, sconce lights-2017 and Hunter fan-2014; 2nd BR incl. Hunter fan-2017; updated upper bath features ceramic shower + tub surround + floor, semi vault ceiling, antique finished vanity, oval mirror, sconce lights and med cab; cozy loft area; 3rd BR has a wall A/C; new doors + trim-2020; the cedar siding paint-2022, timberline roof + faux brick-2017; windows2021, gutters-2020 add to the curb appeal; ATT. 2 car garage or man cave incl. epoxy floor+paint-2024, lights-2025, insul. over head door+opener-2020, Radon system-2022, bar+one tv, refrig, 2 Wyze cameras, heater, driveway 2022; Lovely landscaped yard incl. rebuilt deck-2023, White fence-2016, ext. lights-2023, canopy-2025, inground sprinkler and shed.Property Information
Status: Active
Sub Type: ********
List Price: $389,500
MLS#: 6765520
Current Price: $389,500
Address: 9103 Jasmine Avenue S, Cottage Grove, MN 55016
City: Cottage Grove
State: MN
Postal Code: 55016
Geo Lat: 44.816781
Geo Lon: -92.919479
Subdivision: Ridgewood
County: Washington
Property Description
Year Built: 1984
Lot Size SqFt: 12632.4
Gen Tax: 4440
Specials Inst: 0
High School: ********
Square Ft. Source:
Above Grade Finished Area:
Below Grade Finished Area:
Below Grade Unfinished Area:
Total SqFt.: 1550
Style: Array
Total Bedrooms: 3
Total Bathrooms: 2
Total Full Baths: 2
Garage Type:
Garage Stalls: 2
Waterfront:
Property Features
Exterior:
Roof:
Foundation:
Lot Feat/Fld Plain: Array
Interior Amenities:
Inclusions: ********
Exterior Amenities:
Heat System:
Air Conditioning:
Utilities:


