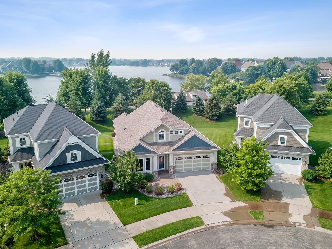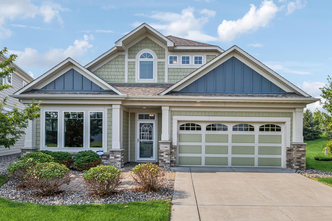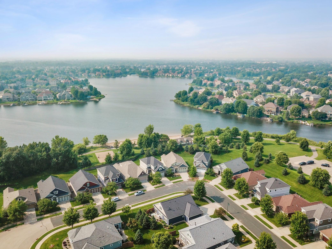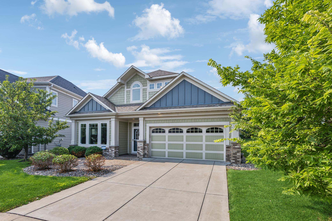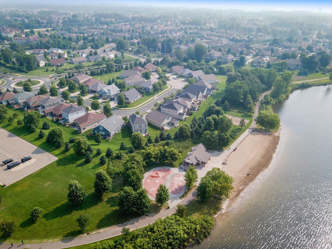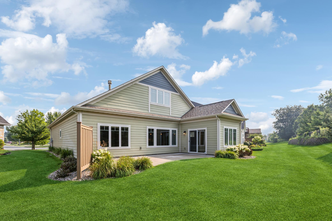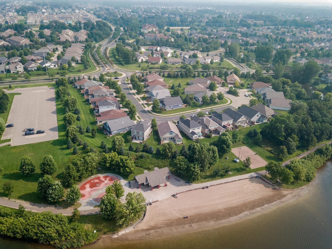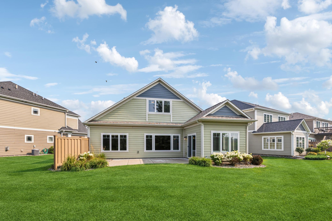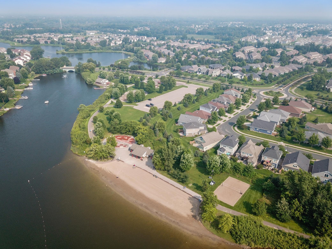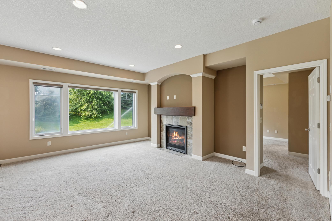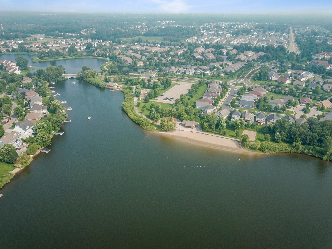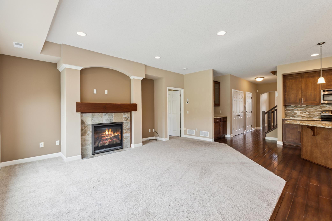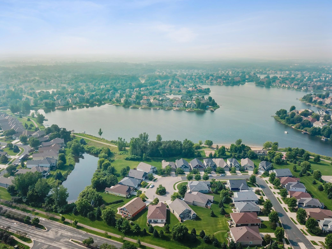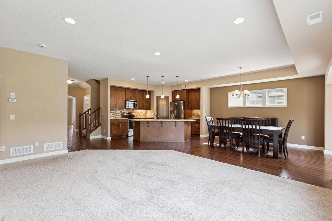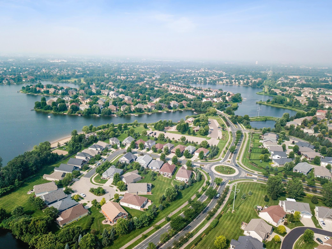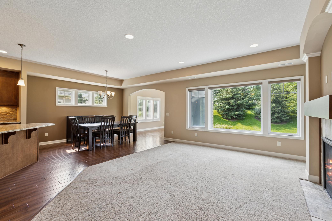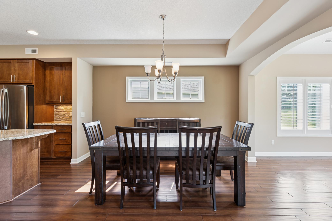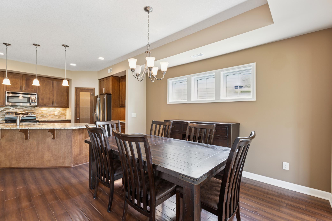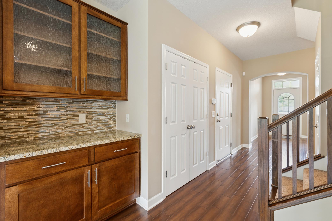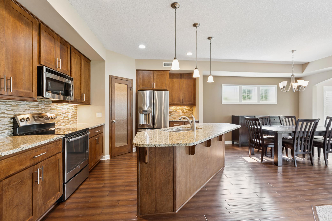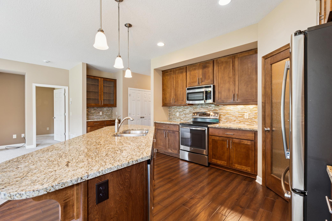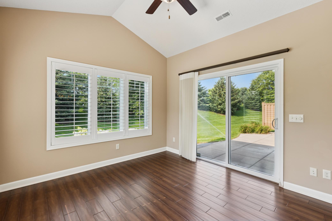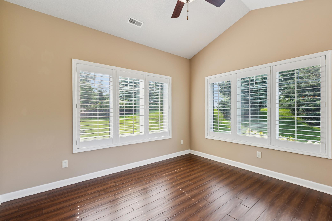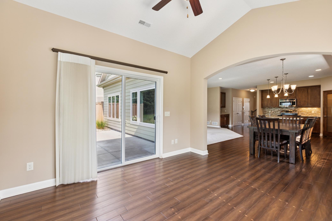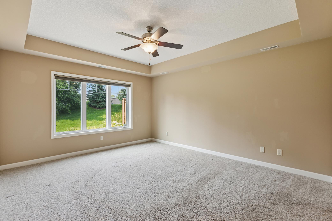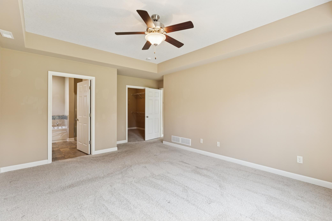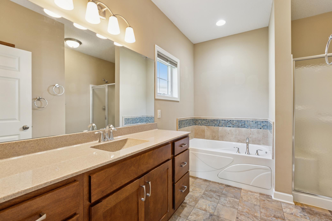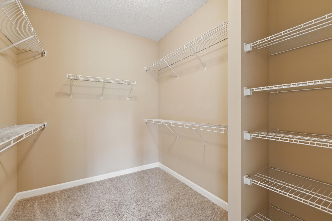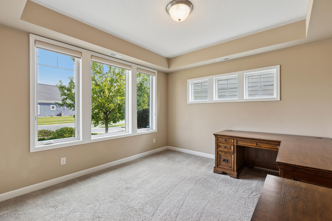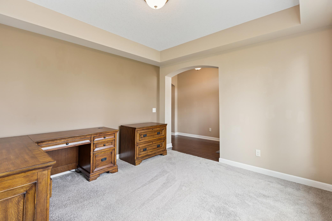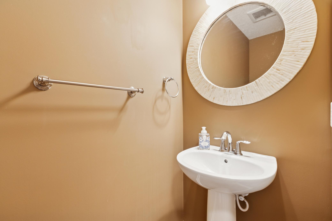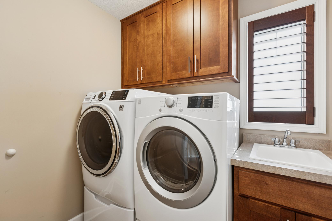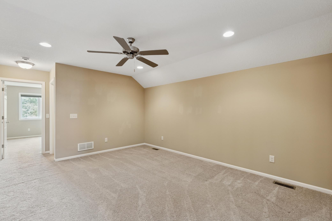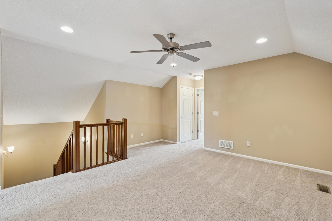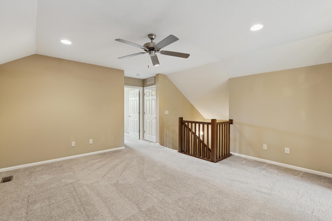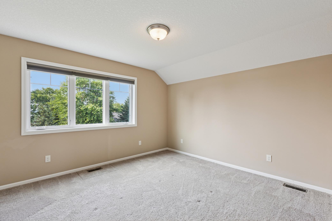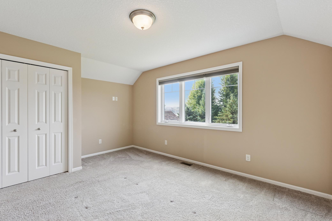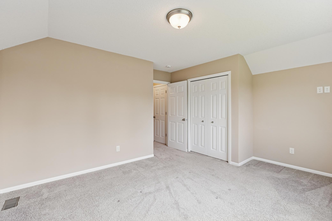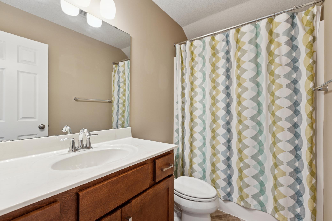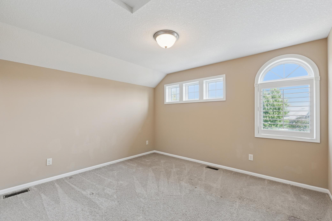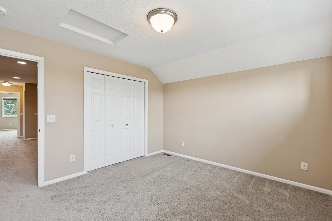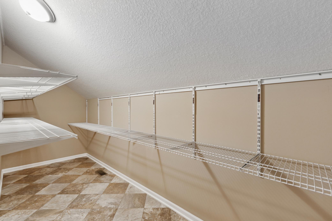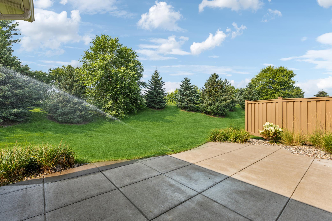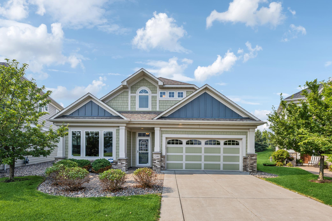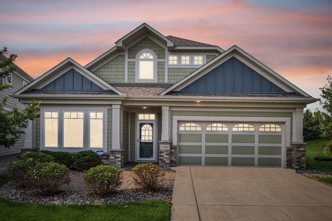
Property Listing
Description
Beautiful 3-bedroom, 3-bath detached townhome in Blaine’s highly desirable Lakes of Radisson neighborhood, perfectly situated on a quiet no-outlet road with stunning curb appeal and a peaceful setting. Inside, a front den or office offers flexibility, while the open-concept layout features a relaxing living room with a gas fireplace that flows into the kitchen, complete with a center island, tile backsplash, stainless steel appliances, pantry, and an additional drop space with cabinets and counter, perfect for a coffee bar or household command center. An elegant arched doorway leads to the vaulted sunroom that flows seamlessly to a spacious concrete patio with a privacy fence. Enjoy a large main level primary suite with tray ceiling, ceiling fan, walk-in closet, and private bath with a soaking tub and separate shower. Main level conveniences include a laundry room with cabinetry and sink, and a guest-friendly half bath. Upstairs, you’ll find two large bedrooms, a full bath, and a family room. Enjoy the comfort of a detached townhome with the ease of association maintained snow removal and lawn care, plus an in-ground sprinkler system. All living facilities on one level! Neutral finishes throughout! Beyond the nicely tree-lined backyard lies Lakeside Commons Park on Sunrise Lake, perfect for year-round enjoyment!Property Information
Status: Active
Sub Type: ********
List Price: $525,000
MLS#: 6765515
Current Price: $525,000
Address: 12146 Harpers Court NE, Blaine, MN 55449
City: Blaine
State: MN
Postal Code: 55449
Geo Lat: 45.191939
Geo Lon: -93.191976
Subdivision:
County: Anoka
Property Description
Year Built: 2014
Lot Size SqFt: 12632.4
Gen Tax: 4793
Specials Inst: 0
High School: ********
Square Ft. Source:
Above Grade Finished Area:
Below Grade Finished Area:
Below Grade Unfinished Area:
Total SqFt.: 2596
Style: Array
Total Bedrooms: 3
Total Bathrooms: 3
Total Full Baths: 2
Garage Type:
Garage Stalls: 2
Waterfront:
Property Features
Exterior:
Roof:
Foundation:
Lot Feat/Fld Plain:
Interior Amenities:
Inclusions: ********
Exterior Amenities:
Heat System:
Air Conditioning:
Utilities:


