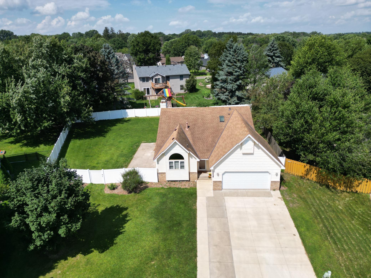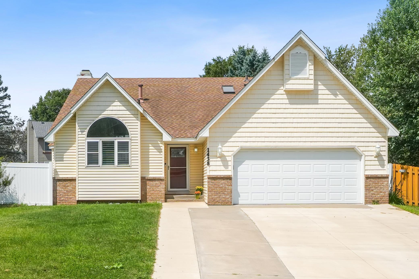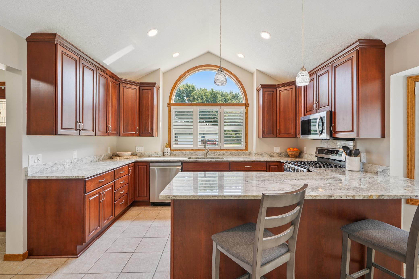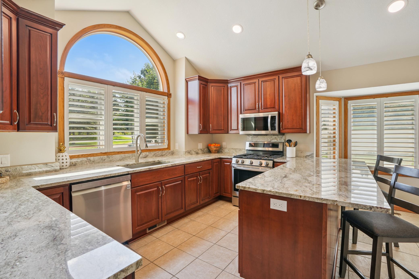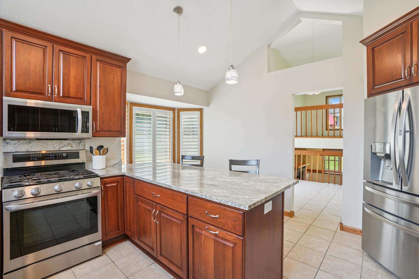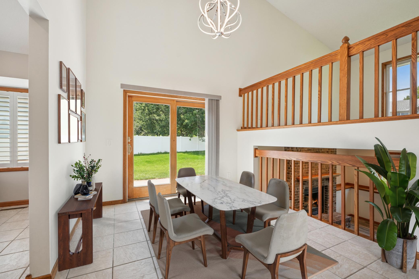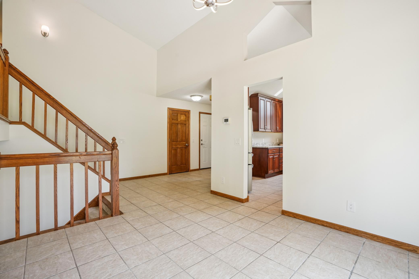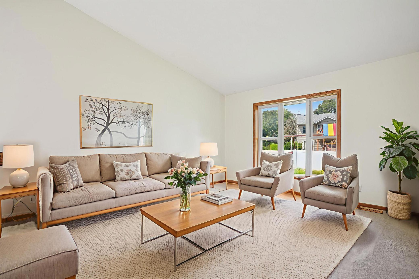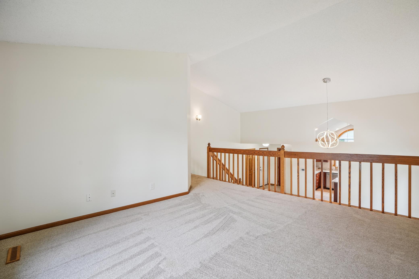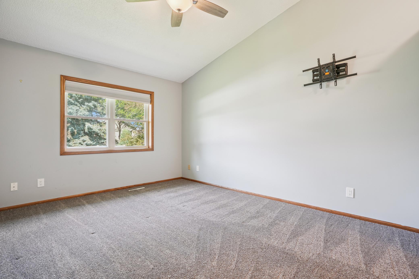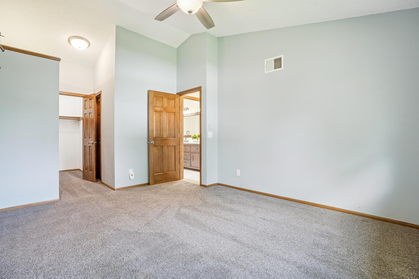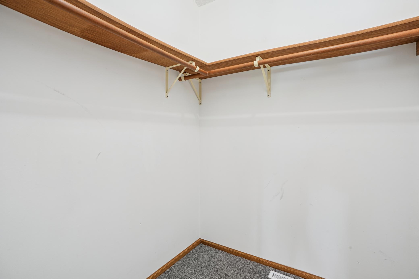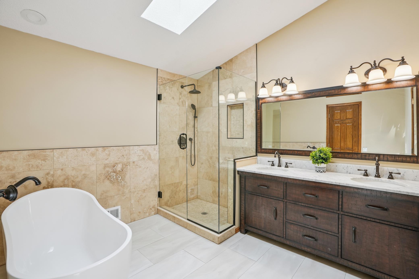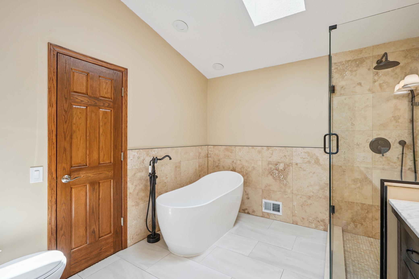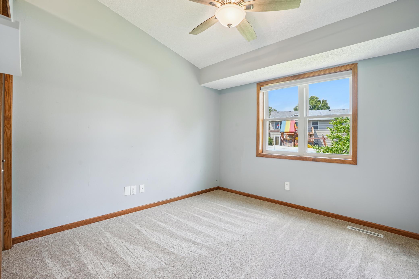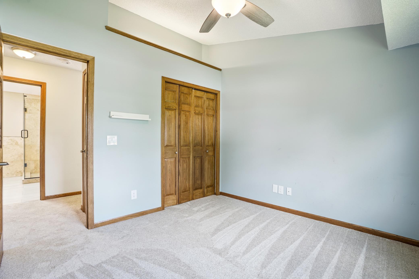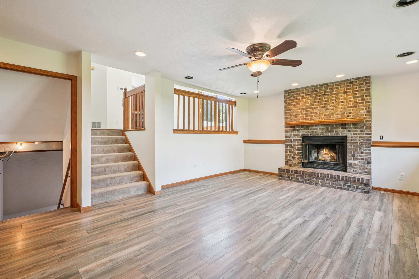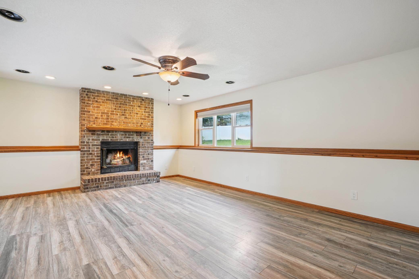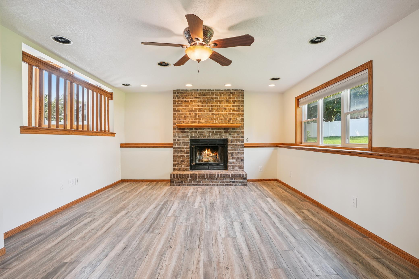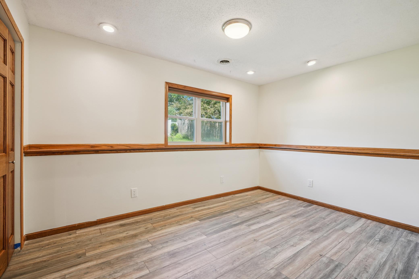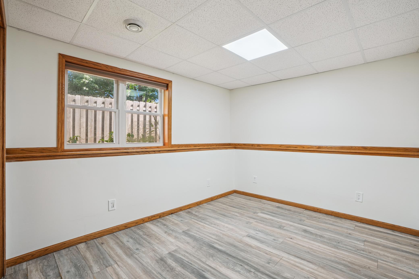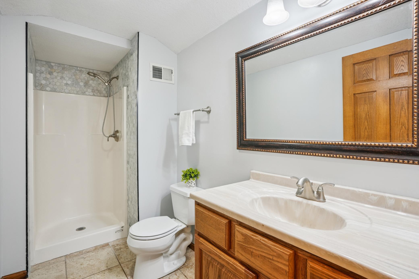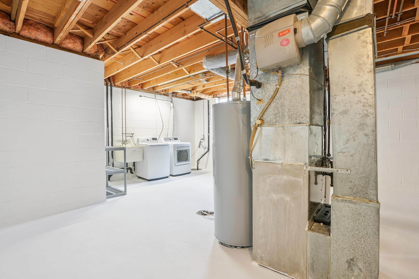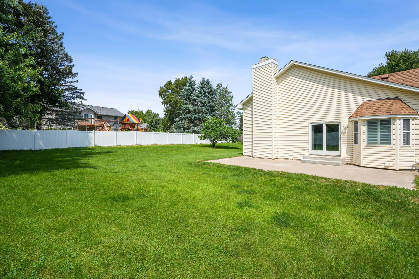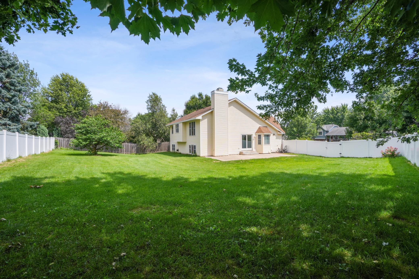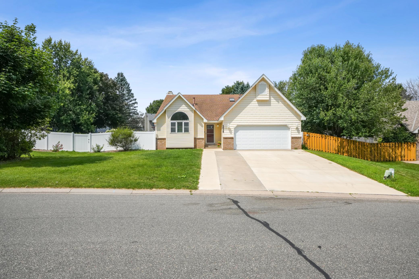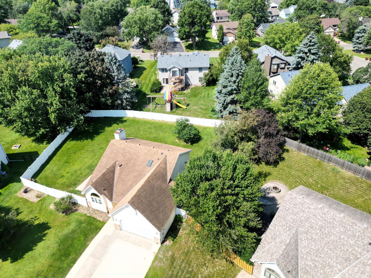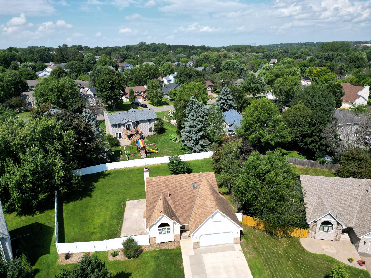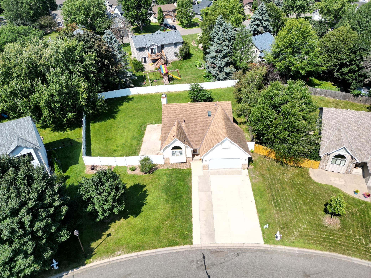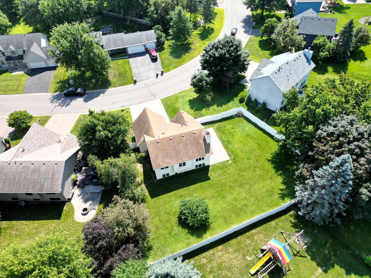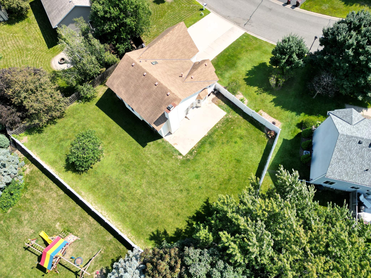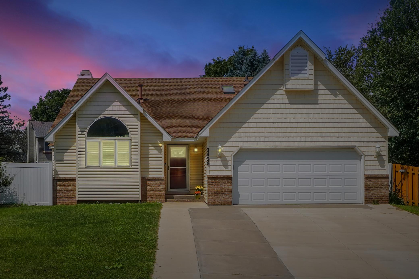
Property Listing
Description
Updated home with modern touches and spacious outdoor living! Get ready to move right into this wonderfully updated home with so many flexible features! One of the most used rooms in the house – the kitchen – has been tastefully updated with granite countertops, rich cherry cabinets, newer appliances, tiled flooring, and a must - a built-in breakfast bar. Walk into the open dining area – a central space to enjoy family and friends for entertaining with the spacious feel of vaulted ceilings. Travel to the upper level to the flex open space – so many uses – office space, game room area, or a private reading area to tuck in with a book. Two bedrooms on this level featuring the primary suite which boasts dual closets for effortless organization and comfort. Pamper yourself in the main full bathroom which has been amazingly updated with a free-standing tub and separate shower – easy access from the primary suite. The lower level has a fireplace for ambiance or warmth as winter is coming. There are two additional bedrooms and a 3/4 bath which offers heated floors - your toes will thank you on chilly mornings! The openness of this home has a spacious feel of vaulted ceilings and raised panel doors throughout. Step outside to unwind or entertain on the large concrete patio surrounded by a huge privacy-fenced in yard—your personal oasis for backyard BBQs, morning coffee, or simply soaking up the sun! Updates, modern touches, openness, and a huge backyard!Property Information
Status: Active
Sub Type: ********
List Price: $469,000
MLS#: 6765373
Current Price: $469,000
Address: 1438 Corral Lane, Saint Paul, MN 55125
City: Saint Paul
State: MN
Postal Code: 55125
Geo Lat: 44.927949
Geo Lon: -92.929428
Subdivision:
County: Washington
Property Description
Year Built: 1989
Lot Size SqFt: 12632.4
Gen Tax: 5286
Specials Inst: 0
High School: ********
Square Ft. Source:
Above Grade Finished Area:
Below Grade Finished Area:
Below Grade Unfinished Area:
Total SqFt.: 2416
Style: Array
Total Bedrooms: 4
Total Bathrooms: 2
Total Full Baths: 1
Garage Type:
Garage Stalls: 2
Waterfront:
Property Features
Exterior:
Roof:
Foundation:
Lot Feat/Fld Plain: Array
Interior Amenities:
Inclusions: ********
Exterior Amenities:
Heat System:
Air Conditioning:
Utilities:


