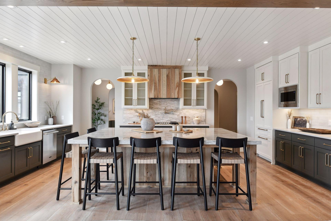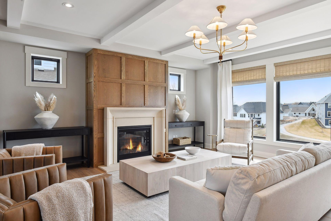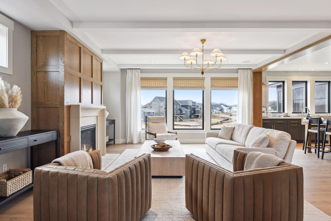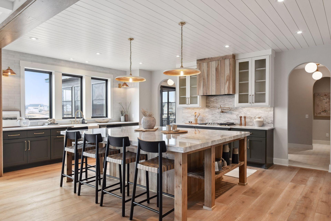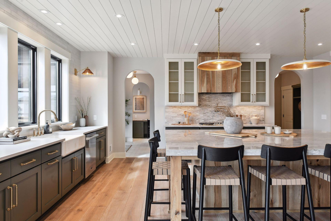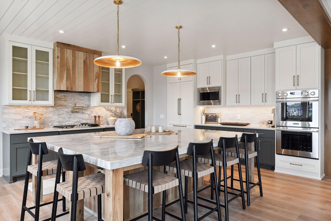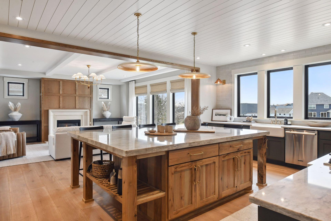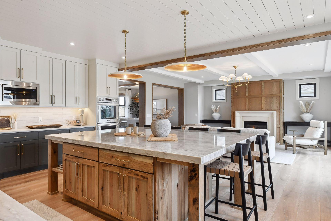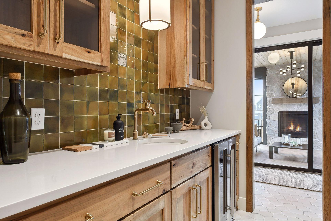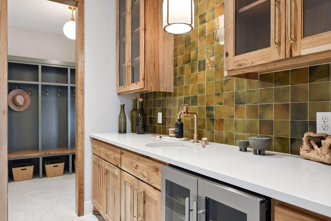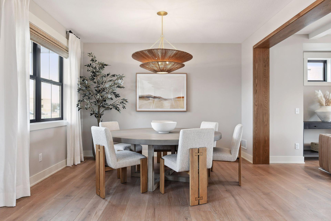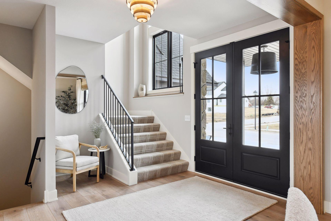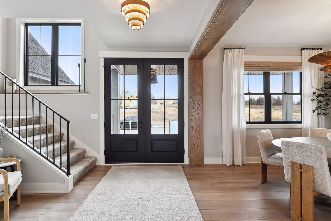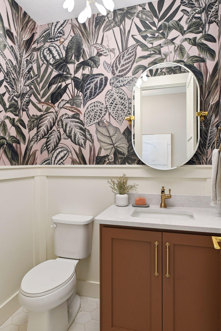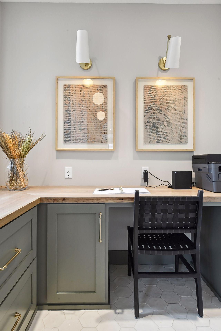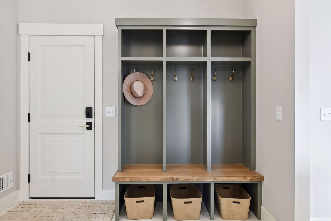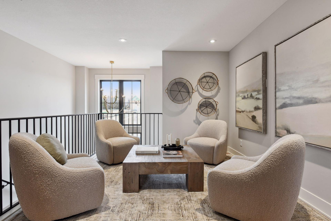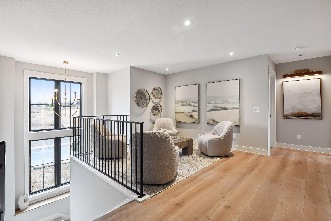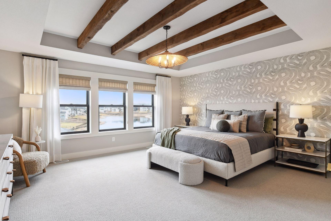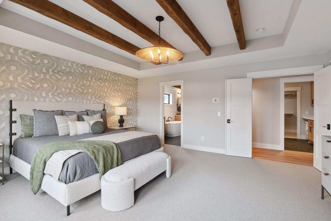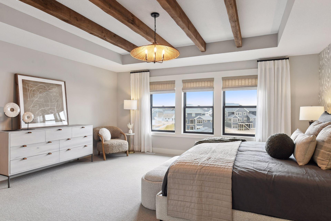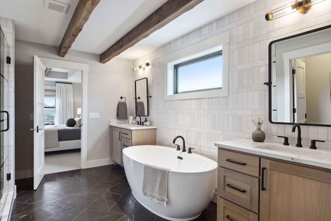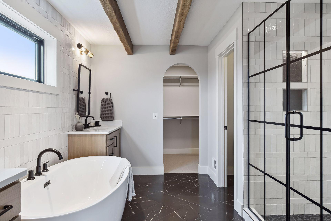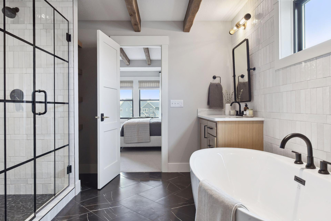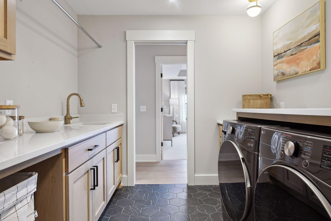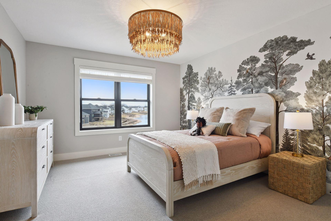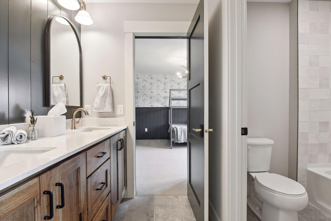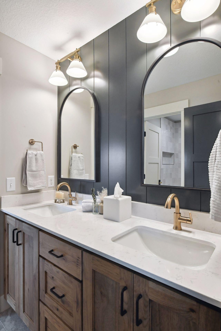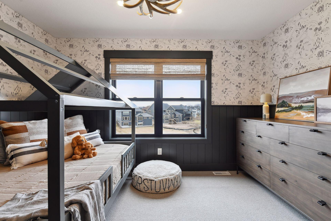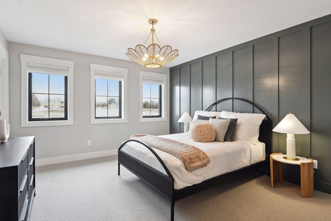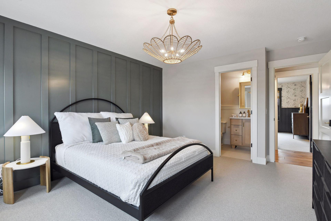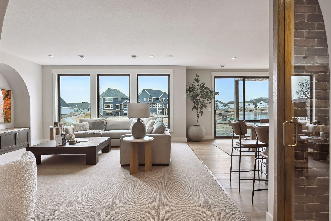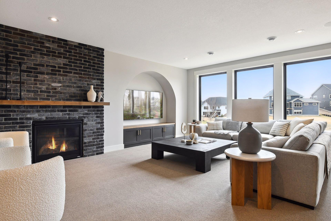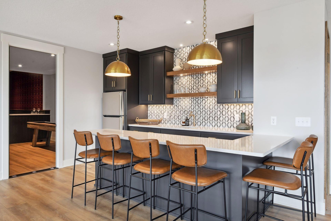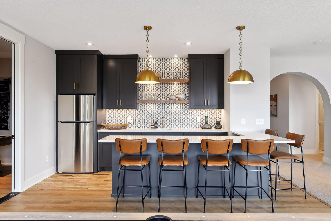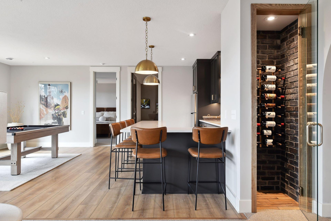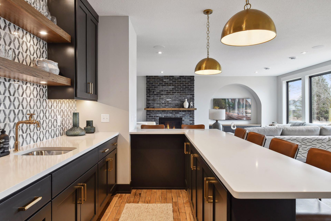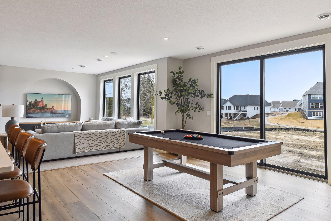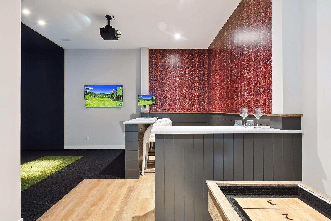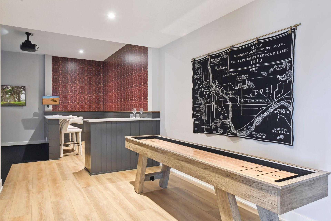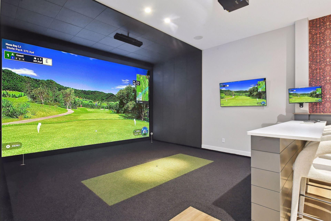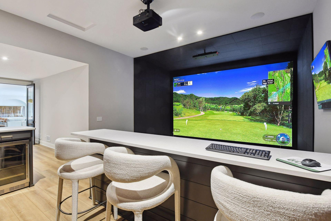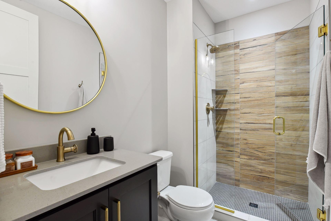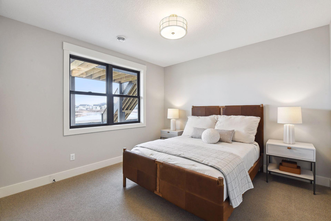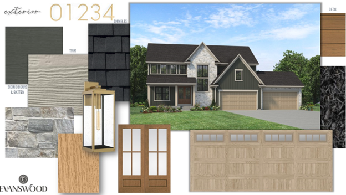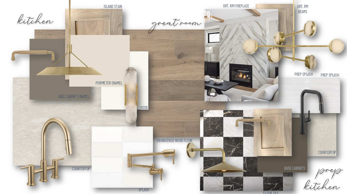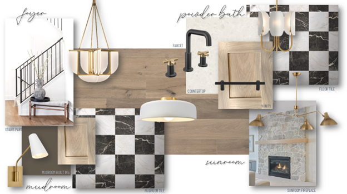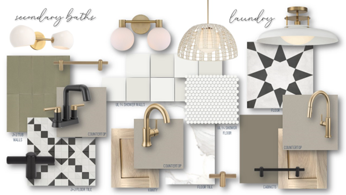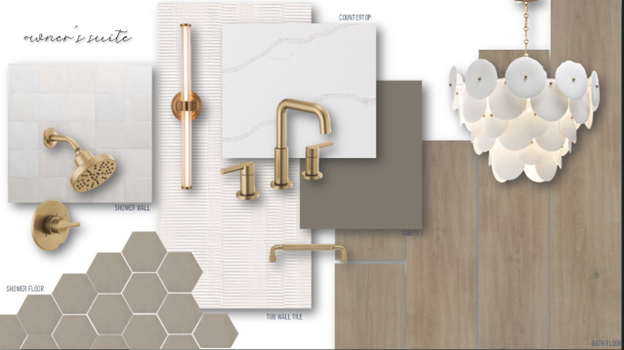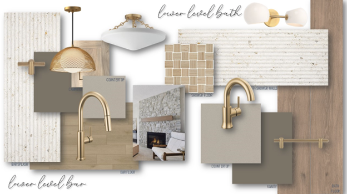
Property Listing
Description
Stonegate Builders proudly presents the Fremont. This home boasts over 5,000 square feet of exceptional design, perfect for family living. Earthy design elements enhances the open concept main level, featuring a dining room, a gourmet kitchen with an oversized island and prep kitchen, a sunroom, and a great room with a fireplace. The mudroom, powder bath, and pocket office are conveniently located off the prep kitchen. The upper level includes a luxurious owner’s suite with a soaking tub, tile shower, and walk-in closet with laundry access. Bedrooms 2 and 3 share a Jack & Jill bath, while the 4th bedroom with an ensuite bath is ideal for guests. A spacious loft completes the upper level. The lower level is designed for entertainment, with a rec room with a fireplace, game room, wet bar with seating, golf simulator room, exercise room, guest bedroom, and 5th bath. This home is under construction and expected completion is early 2026Property Information
Status: Active
Sub Type: ********
List Price: $1,649,900
MLS#: 6765077
Current Price: $1,649,900
Address: 10324 Peony Lane N, Maple Grove, MN 55311
City: Maple Grove
State: MN
Postal Code: 55311
Geo Lat: 45.141795
Geo Lon: -93.506162
Subdivision: Evanswood/Maple Grv 2nd Add
County: Hennepin
Property Description
Year Built: 2025
Lot Size SqFt: 12681
Gen Tax: 19000
Specials Inst: 0
High School: ********
Square Ft. Source:
Above Grade Finished Area:
Below Grade Finished Area:
Below Grade Unfinished Area:
Total SqFt.: 5049
Style: Array
Total Bedrooms: 5
Total Bathrooms: 5
Total Full Baths: 2
Garage Type:
Garage Stalls: 4
Waterfront:
Property Features
Exterior:
Roof:
Foundation:
Lot Feat/Fld Plain: Array
Interior Amenities:
Inclusions: ********
Exterior Amenities:
Heat System:
Air Conditioning:
Utilities:


