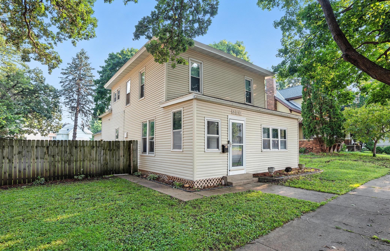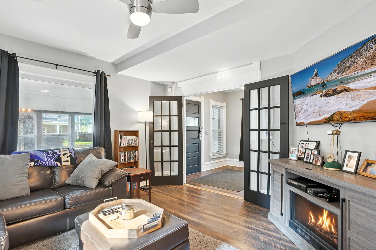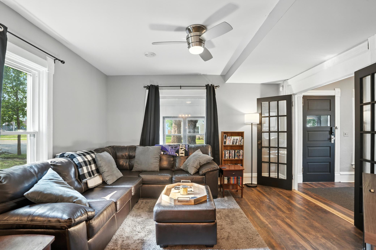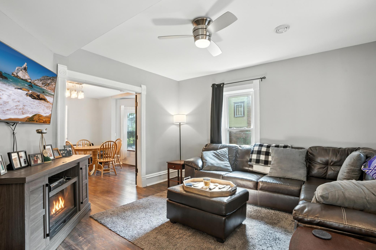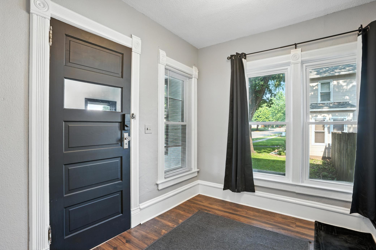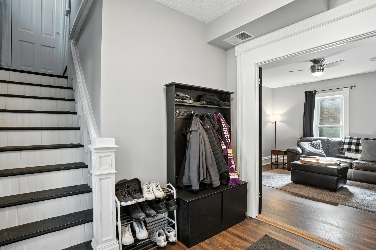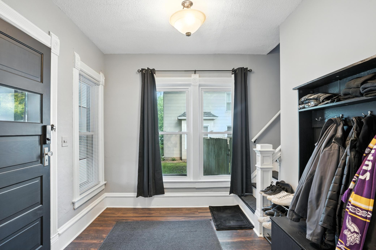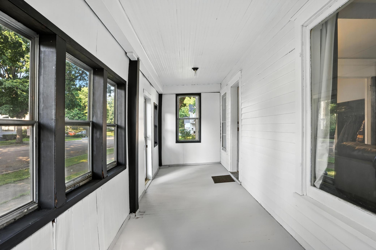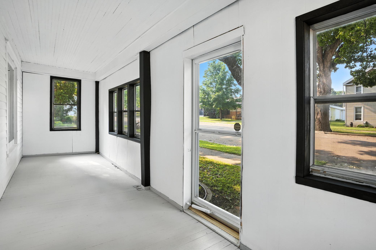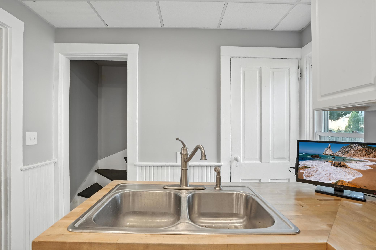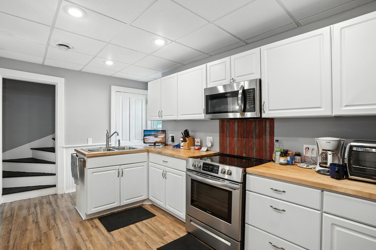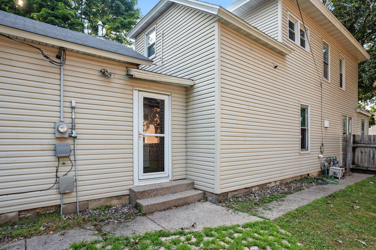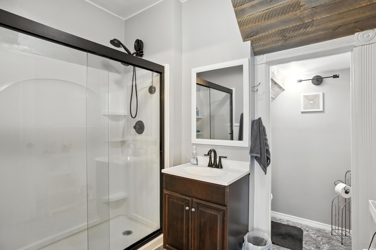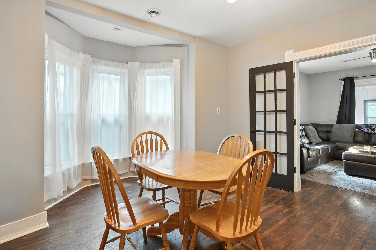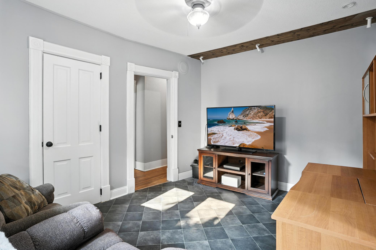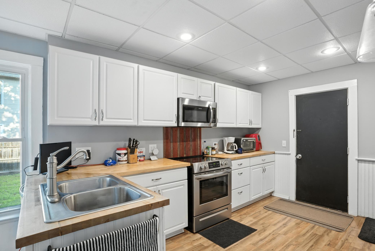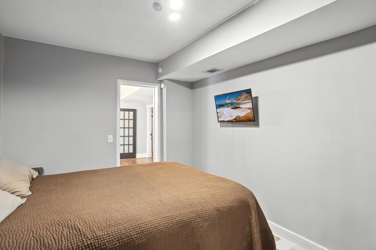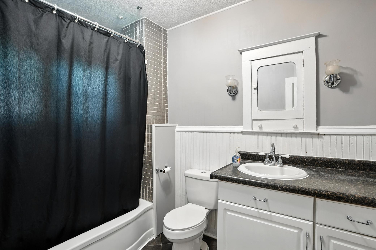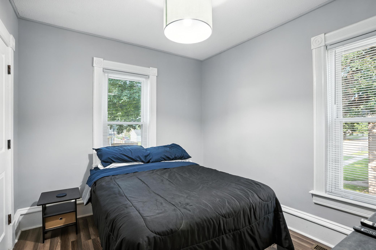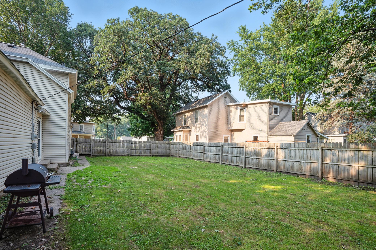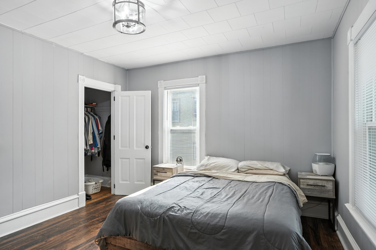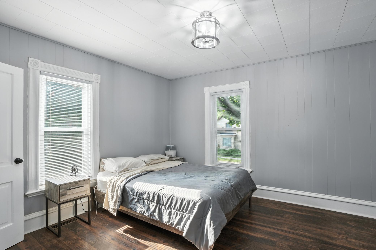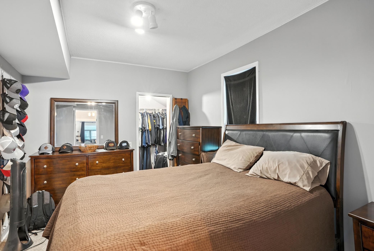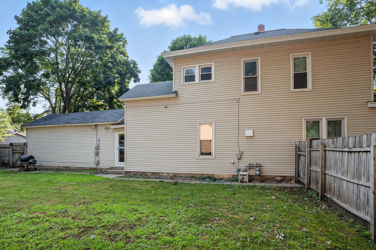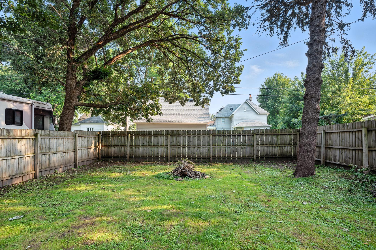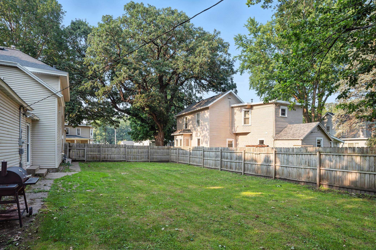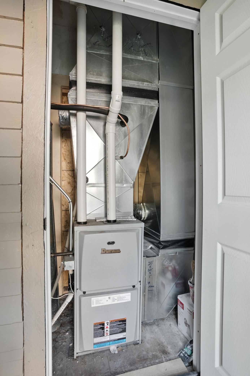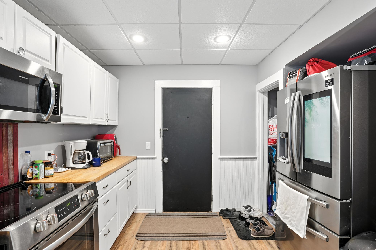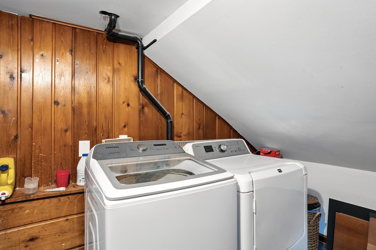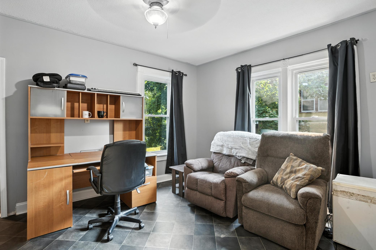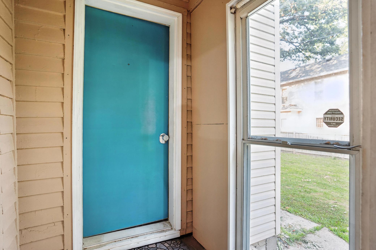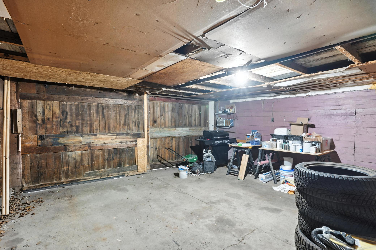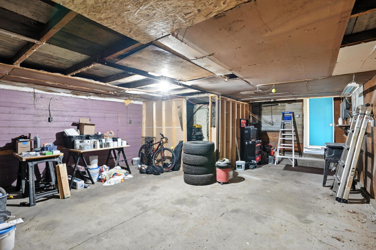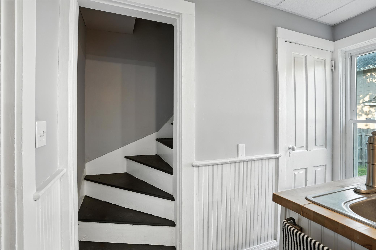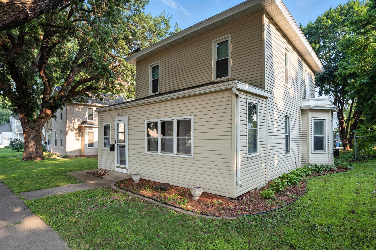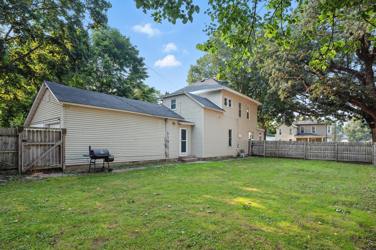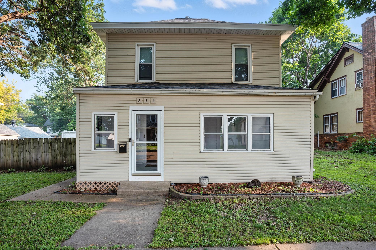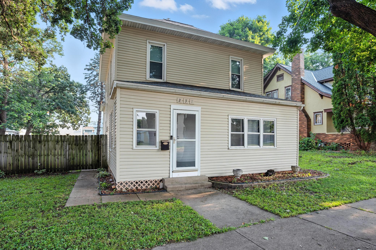
Property Listing
Description
Charming & Updated Owatonna Home with Tons of Character and Potential Step into a perfect mix of classic charm and modern updates in this spacious 4-bed, 2-bath home right in the heart of Owatonna. Originally built in 1890, this home has all the character you’d expect—like refinished original doors, French doors off the foyer, and a unique butler’s staircase—paired with thoughtful updates that make life easy. The main floor offers a large living room, formal dining room with a big bay window, and a beautifully updated kitchen featuring white cabinetry, butcher block countertops, and stainless steel appliances (new in 2021). A spacious main floor bedroom and fully remodeled 3/4 bath (new subfloor, fixtures, the works!) add flexibility for guests or a home office. Upstairs, you’ll find three sun-filled bedrooms, a full bath, and even upper-level laundry for extra convenience. The home also has a newer furnace, AC, roof, and windows (all replaced in 2017), plus a brand new 40,000 BTU water heater—so the big-ticket items are already taken care of. The yard is fully fenced, offering privacy and a safe space for kids or pets. The current garage is functional with a sliding barn door and could fit a car, but it’s being used for shop/storage. There’s also room on the lot to build a new garage down the line. Bonus: this property was once a duplex, and still has plumbing/gas in place in the upper bedroom—making it a smart investment option down the road. Quick closing is possible and preferred!Property Information
Status: Active
Sub Type: ********
List Price: $230,000
MLS#: 6764652
Current Price: $230,000
Address: 231 E Pearl Street, Owatonna, MN 55060
City: Owatonna
State: MN
Postal Code: 55060
Geo Lat: 44.086456
Geo Lon: -93.221966
Subdivision:
County: Steele
Property Description
Year Built: 1890
Lot Size SqFt: 8712
Gen Tax: 2470
Specials Inst: 0
High School: ********
Square Ft. Source:
Above Grade Finished Area:
Below Grade Finished Area:
Below Grade Unfinished Area:
Total SqFt.: 1754
Style: Array
Total Bedrooms: 4
Total Bathrooms: 2
Total Full Baths: 1
Garage Type:
Garage Stalls: 2
Waterfront:
Property Features
Exterior:
Roof:
Foundation:
Lot Feat/Fld Plain: Array
Interior Amenities:
Inclusions: ********
Exterior Amenities:
Heat System:
Air Conditioning:
Utilities:


