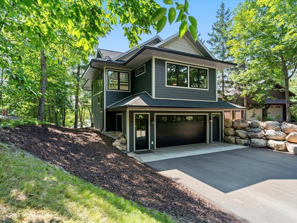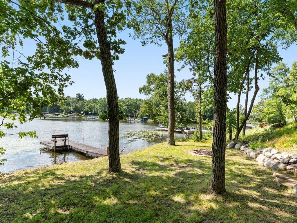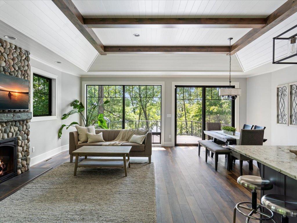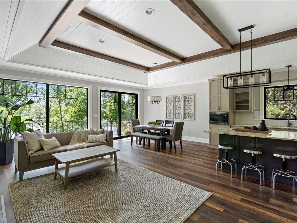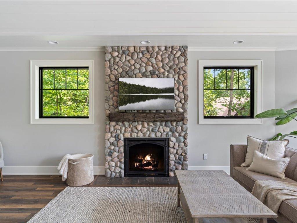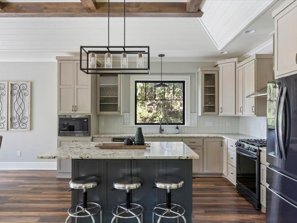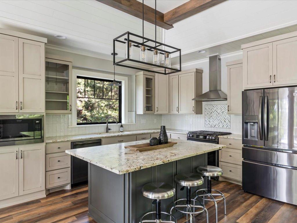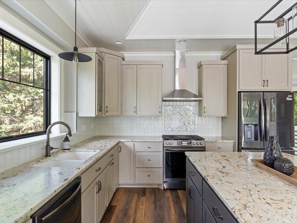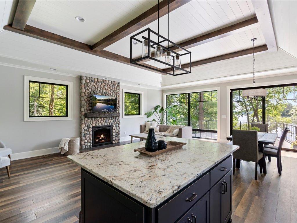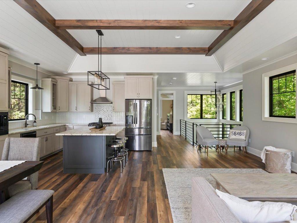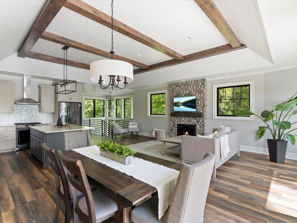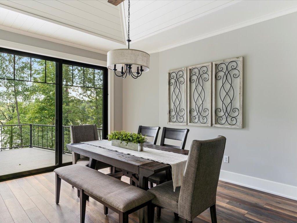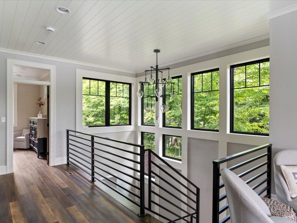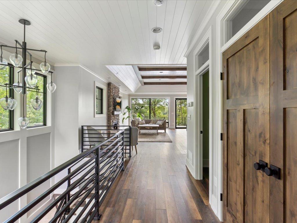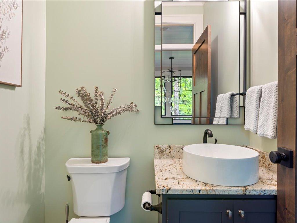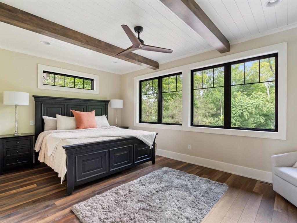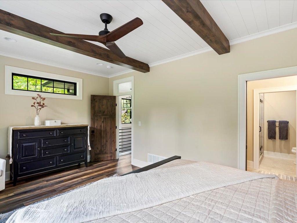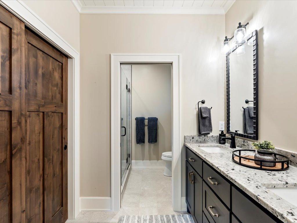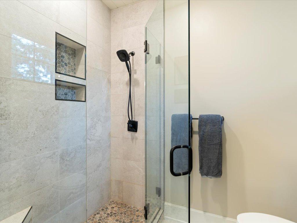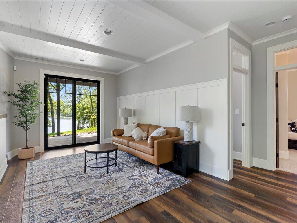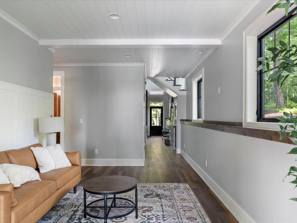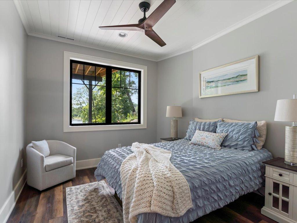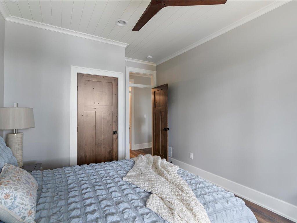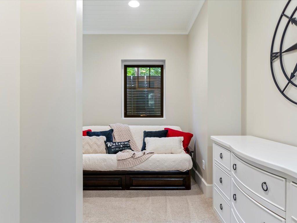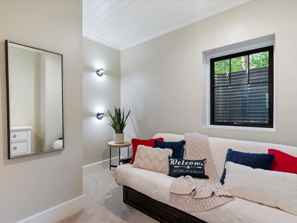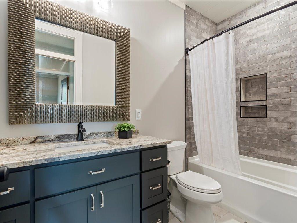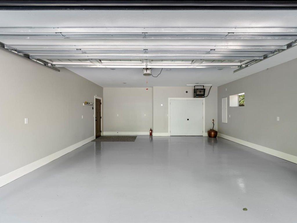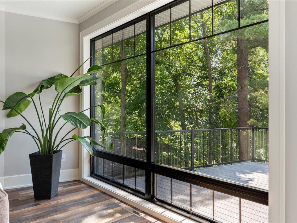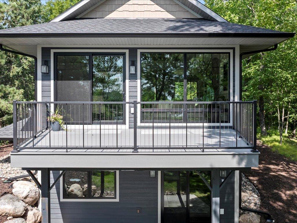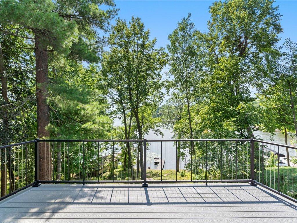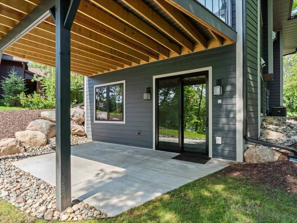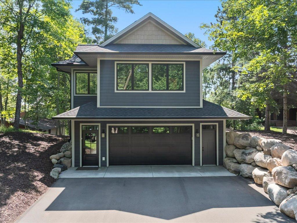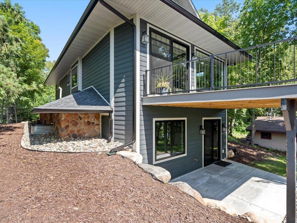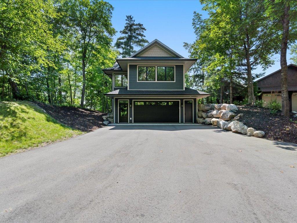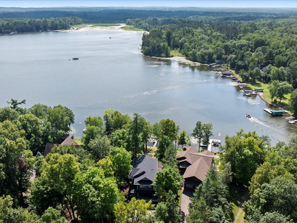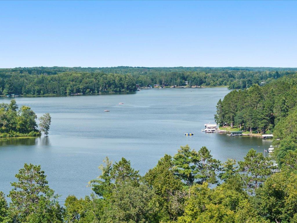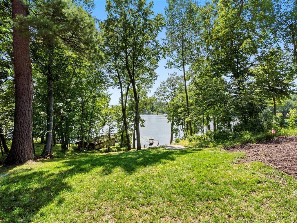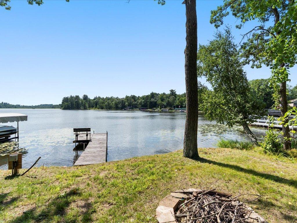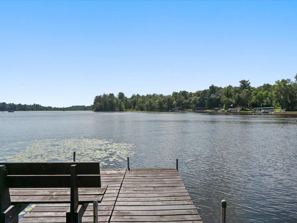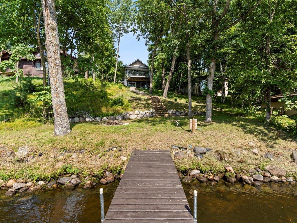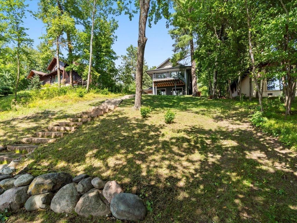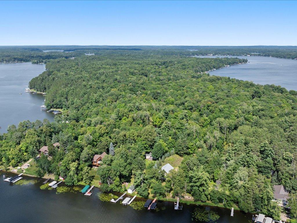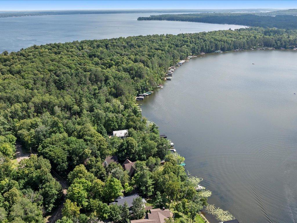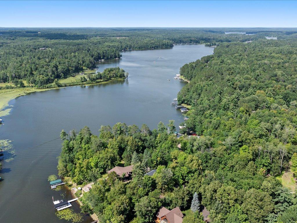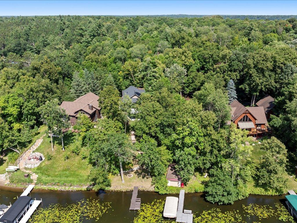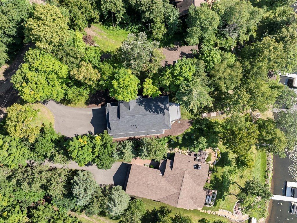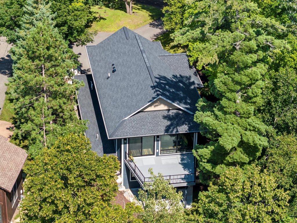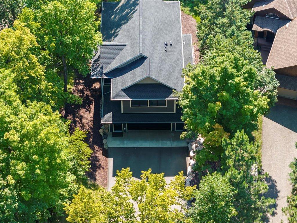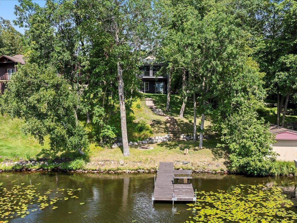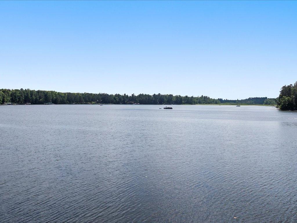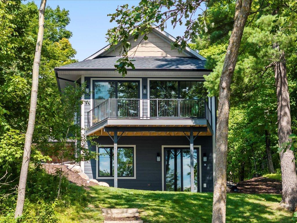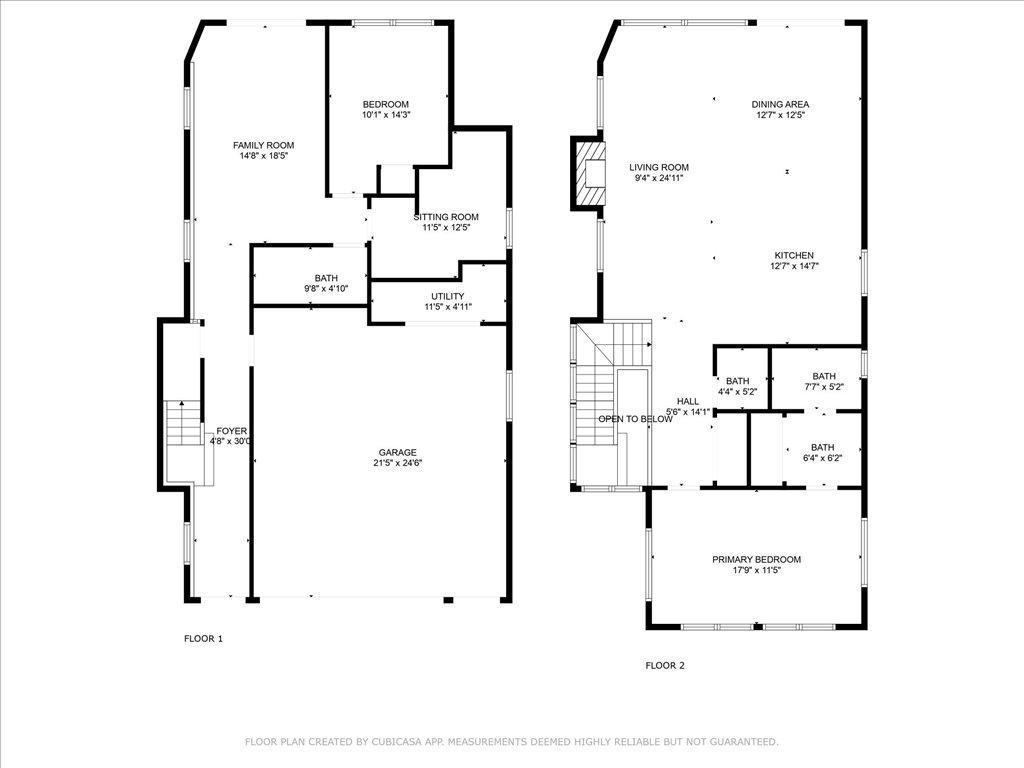
Property Listing
Description
Stunning Custom-Designed Home on Lake Margaret – Gull Lake Chain This gorgeous, architecturally designed 3-bedroom, 3-bathroom lake home is a rare find on the shores of Lake Margaret. Just two years old, this custom-built residence is loaded with high-end finishes and thoughtful design elements throughout. Step inside to find luxury vinyl plank flooring, striking black Pella windows, and soaring 11-foot shiplap ceilings with rich alder wood beams. The spacious living area is anchored by a beautiful stone gas fireplace with a custom concrete mantel, offering warmth and ambiance. The gourmet kitchen is a chef’s dream, featuring custom alder cabinetry, stainless steel appliances, granite countertops, under-cabinet lighting, and a large island perfect for entertaining. A wall of lakeside windows floods the home with natural light and offers breathtaking southwest views of the lake. The primary suite is a peaceful retreat with 9-foot ceilings, an ensuite bath with a ceramic walk-in shower, and a large closet. The main level includes a second lakeside bedroom, a full bathroom, a flex room/third bedroom, and a cozy family room that walks out to a large lakeside patio—ideal for indoor-outdoor living. Enjoy gentle elevation to 50 feet of private shoreline, complete with a firepit area and level seating at the water’s edge. The heated 2-car garage includes additional utility space. Located in a prime location with easy access to town, upscale dining, paved walking/biking trails, and multiple holes of championship golf, this home offers the perfect blend of luxury, comfort, and outdoor recreation.Property Information
Status: Active
Sub Type: ********
List Price: $1,599,900
MLS#: 6764077
Current Price: $1,599,900
Address: 1519 Allen A Dale Way Way, Nisswa, MN 56468
City: Nisswa
State: MN
Postal Code: 56468
Geo Lat: 46.490008
Geo Lon: -94.36397
Subdivision: Tingdale Bros Sherwood Forest On Gull Lake
County: Cass
Property Description
Year Built: 2023
Lot Size SqFt: 17424
Gen Tax: 3080
Specials Inst: 0
High School: ********
Square Ft. Source:
Above Grade Finished Area:
Below Grade Finished Area:
Below Grade Unfinished Area:
Total SqFt.: 2880
Style: Array
Total Bedrooms: 3
Total Bathrooms: 3
Total Full Baths: 1
Garage Type:
Garage Stalls: 2
Waterfront:
Property Features
Exterior:
Roof:
Foundation:
Lot Feat/Fld Plain:
Interior Amenities:
Inclusions: ********
Exterior Amenities:
Heat System:
Air Conditioning:
Utilities:


