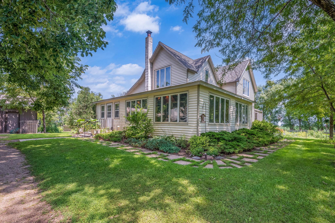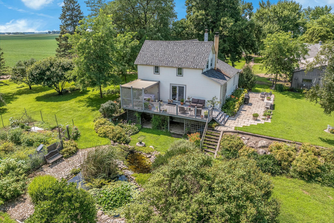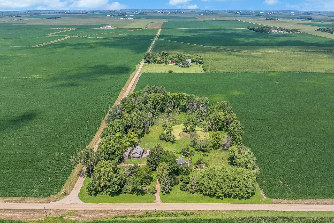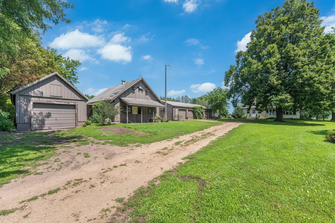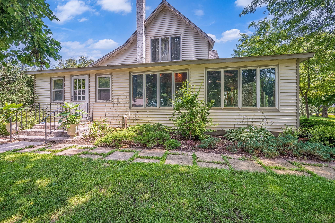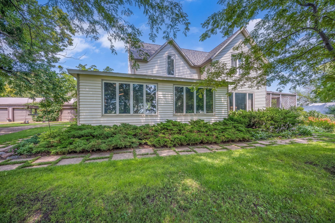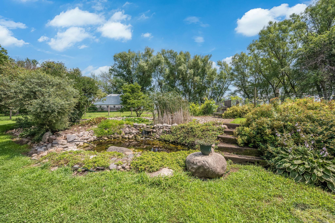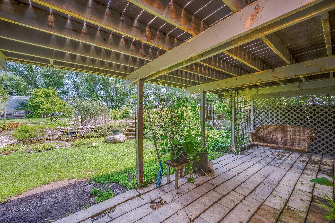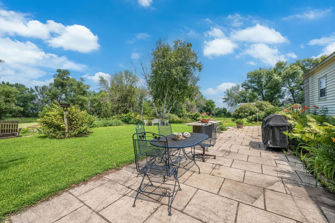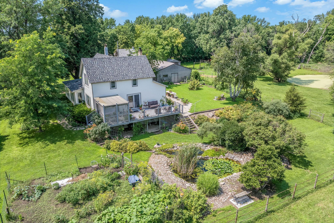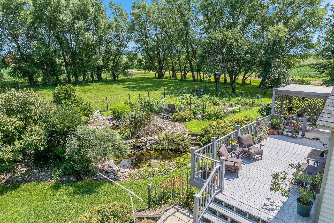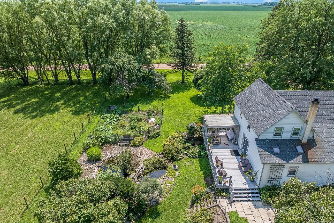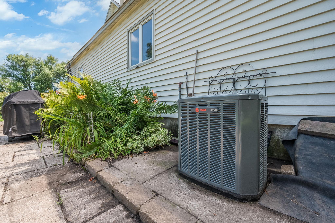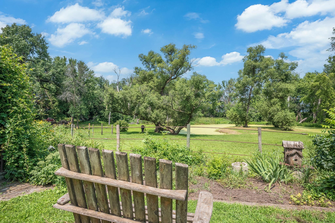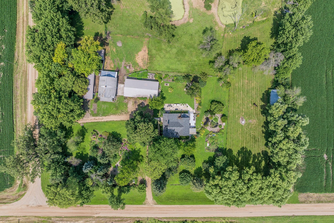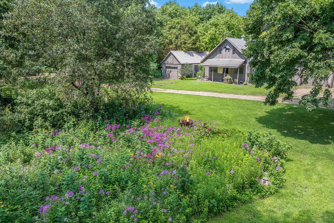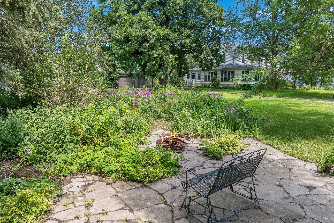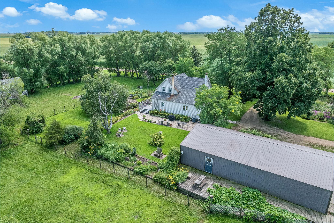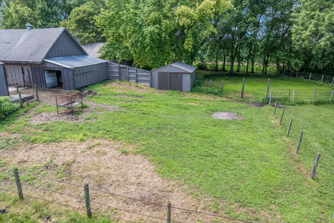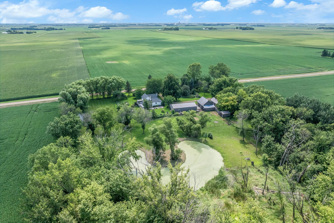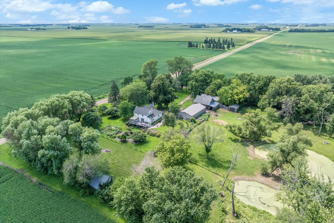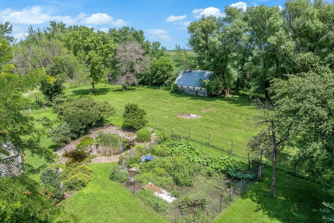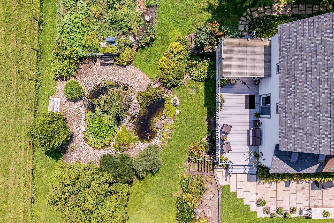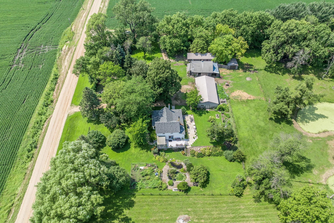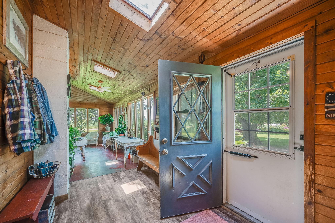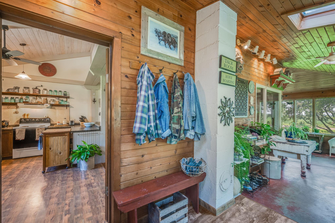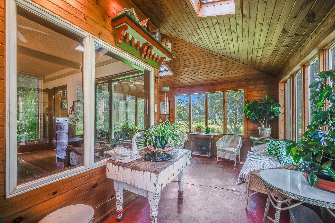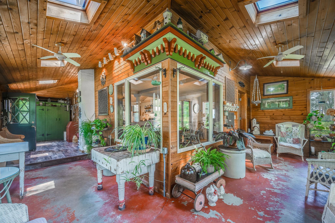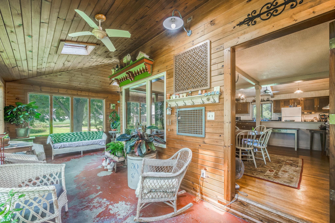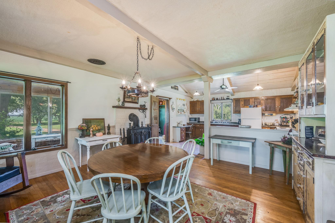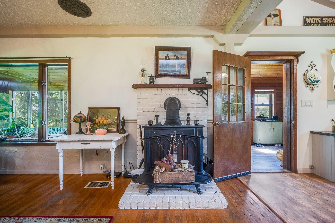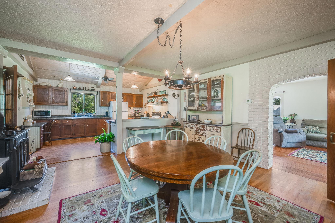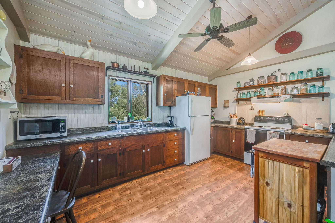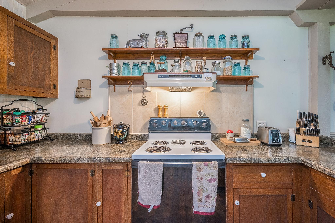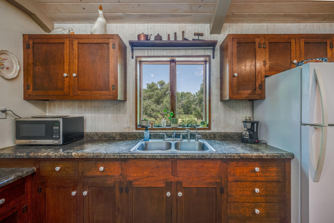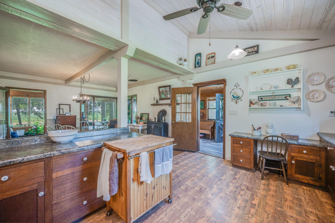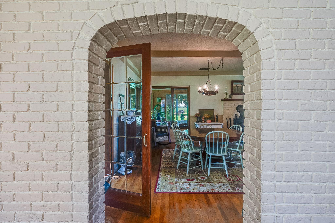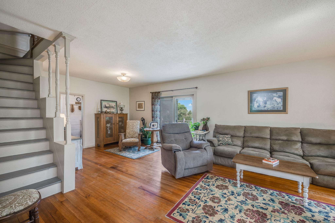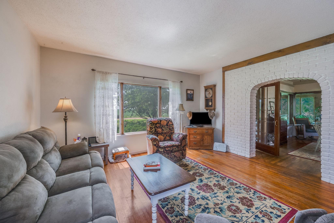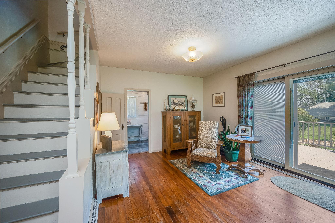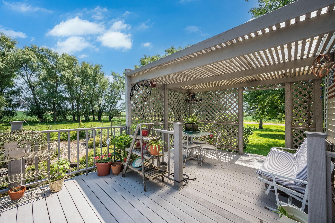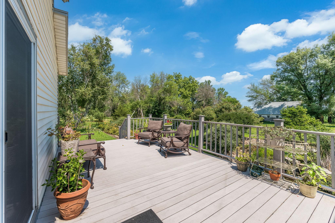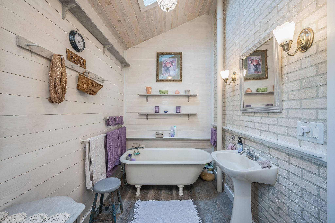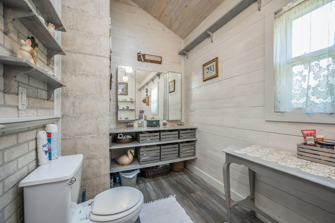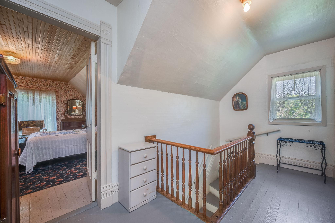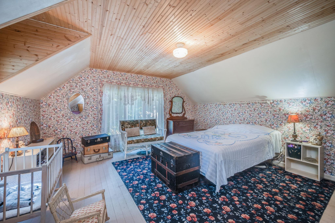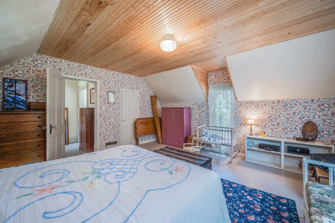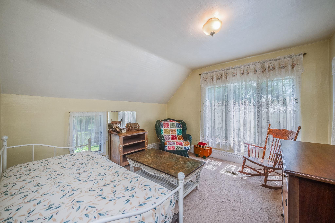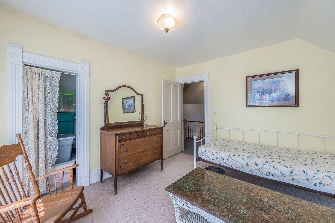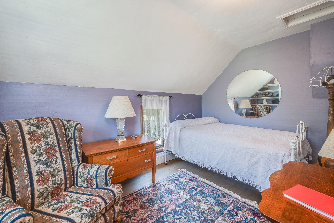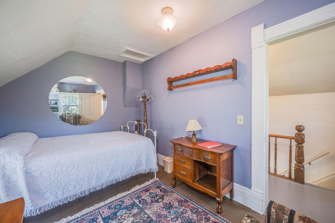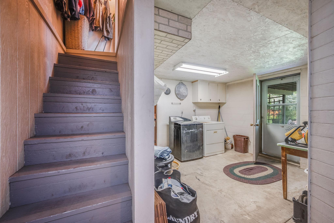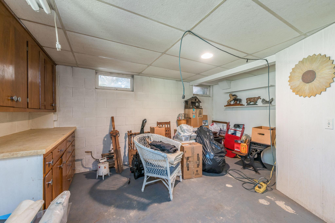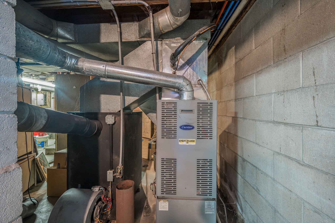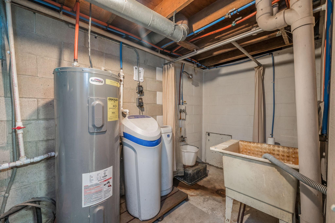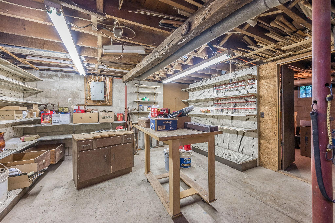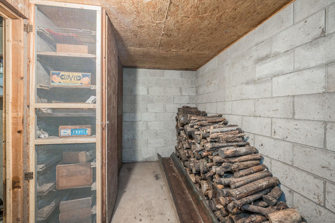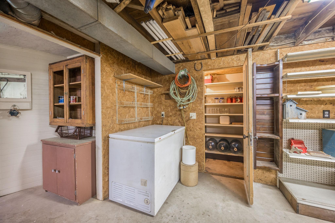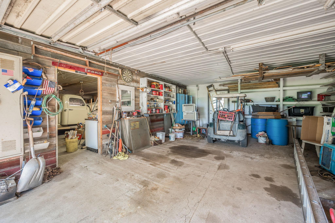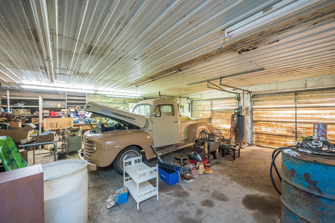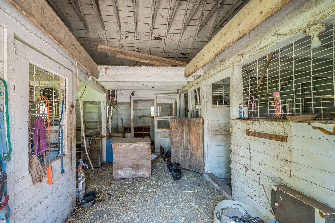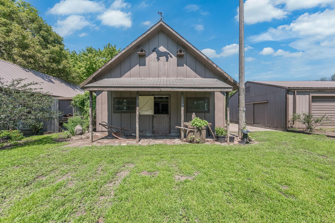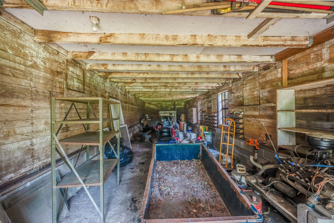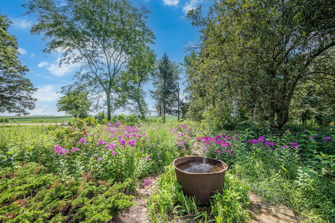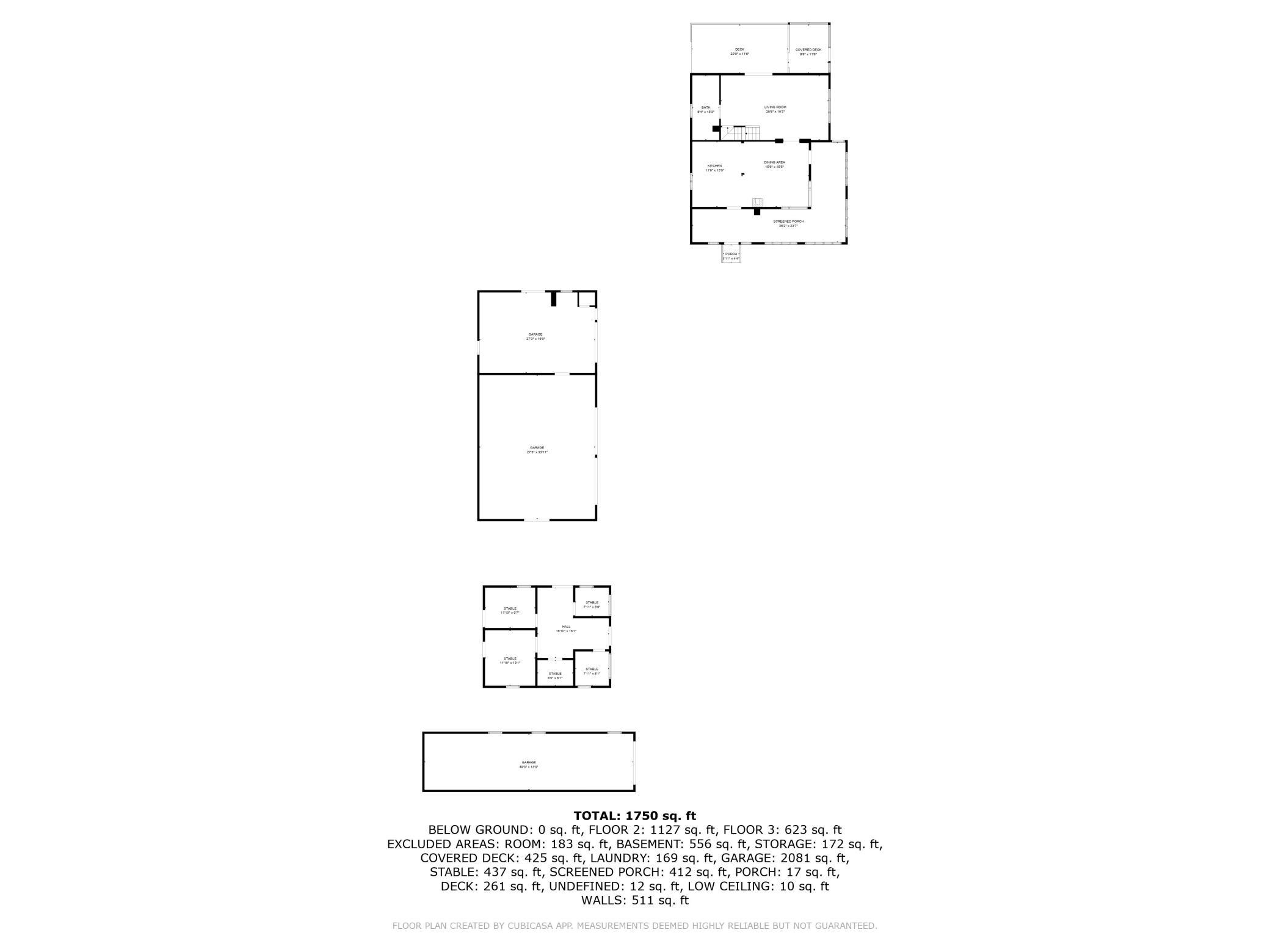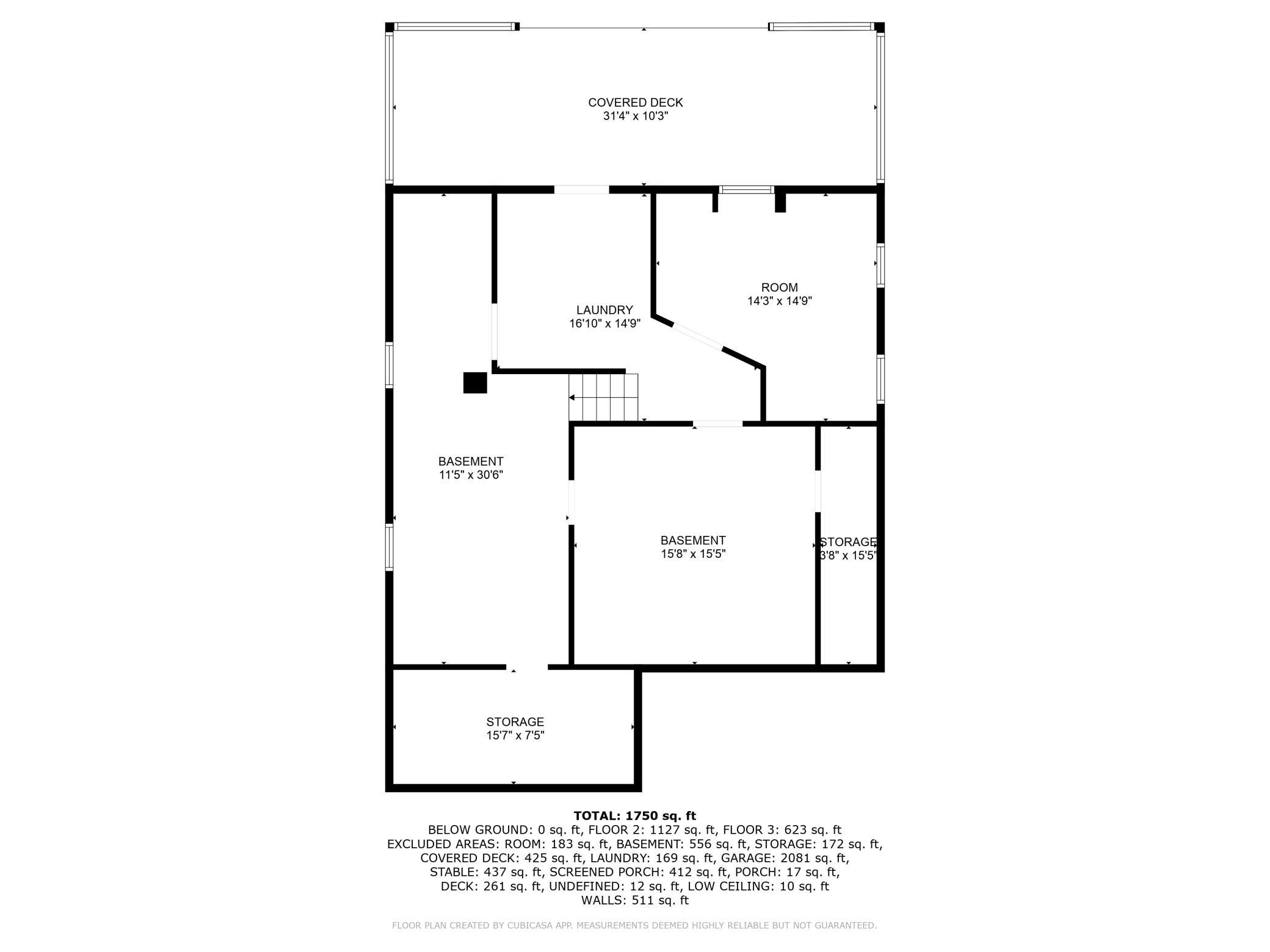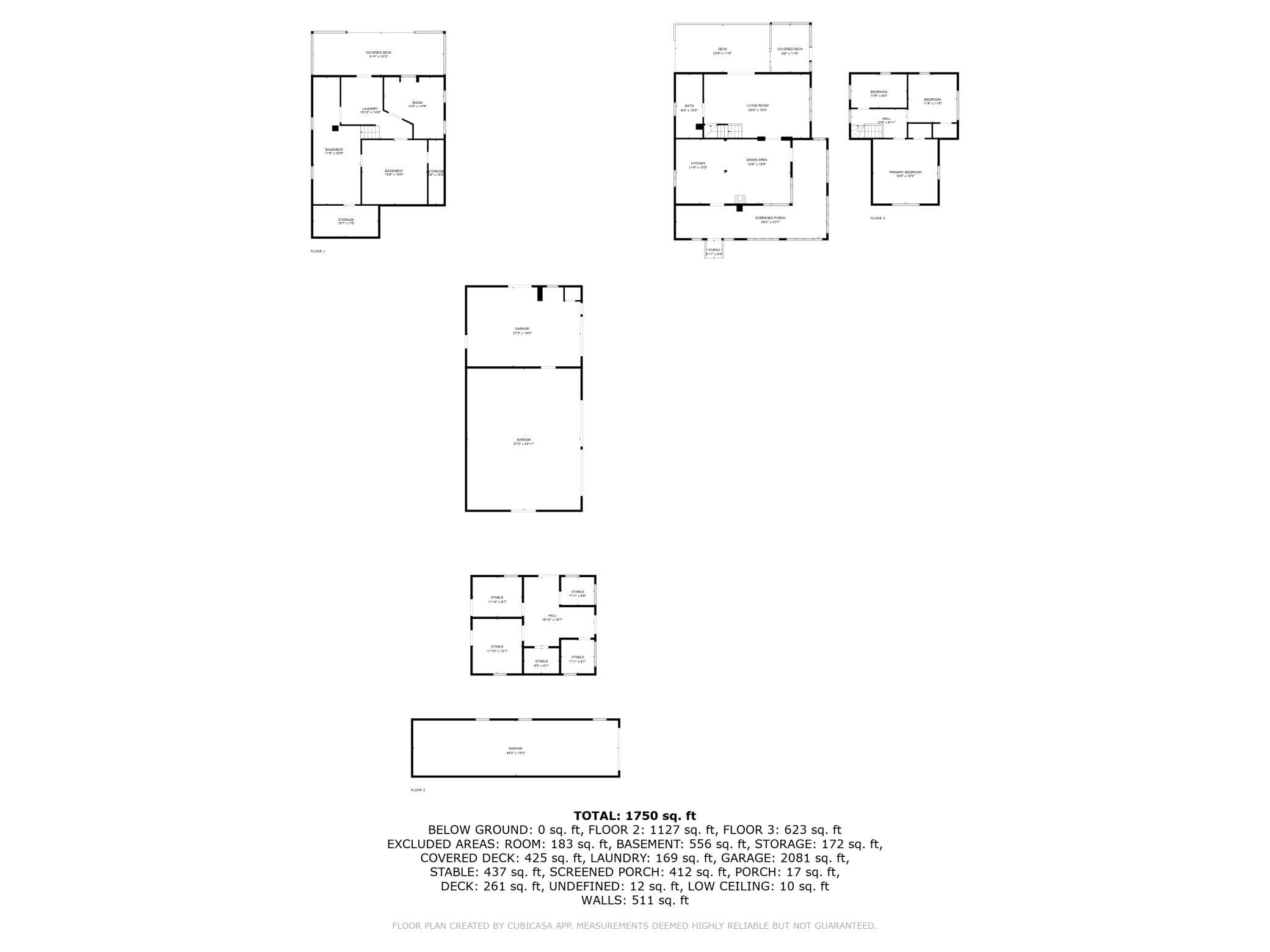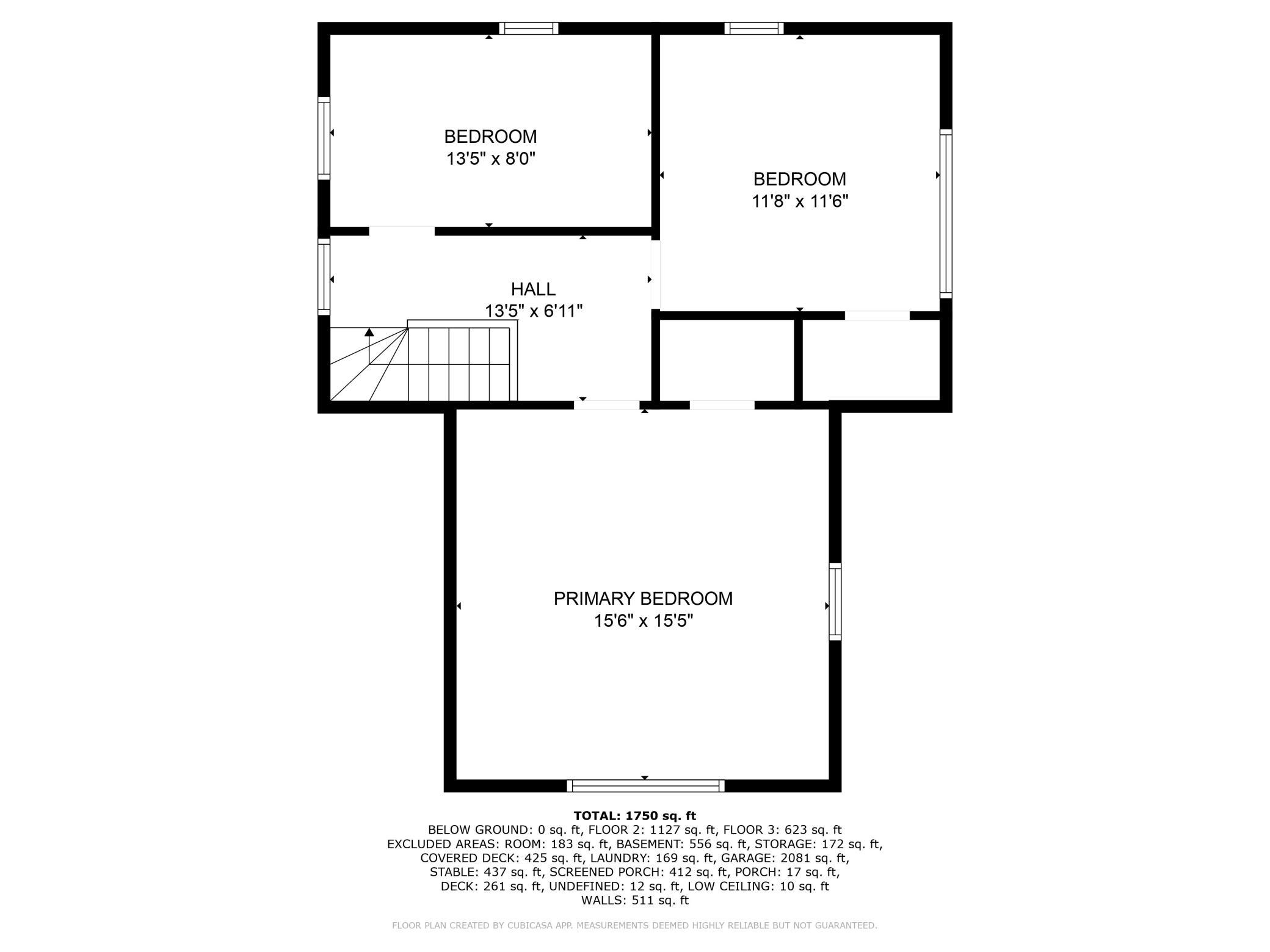
Property Listing
Description
Every room with a view! A chance to own a property full of personality, function and nature! Very nice classic home is situated on 4.88 acres just 8 miles from towns in 3 directions (Major paved roads and only 1.9 miles on gravel) This home is a special place filled with quality and character. The house: classic 2 story with full concrete block foundation and walkout. The main level has charming wrap around 4 season porch with 10' wood ceilings and skylights. The open kitchen and dining room have a wood stove for cold winter nights and a custom, vintage style. The living room has warm wood floors and a sliding door to the deck. The spacious bath has a claw foot tub and tons of storage. Upstairs are the 3 bedrooms, each with its own style and easy care wood floors. The basement has a walkout from the laundry room (to a lovely Kasota stone covered patio with swing), a laundry sink, stool, and shower, a hobby room with built in cabinets (extra bedroom), a wood shop complete with shelving, and a canning cold storage room. In the furnace room, there is a wood burning furnace and an oil burning furnace and room for wood storage with a wood chute and root vegetable storage. The property has Anderson windows throughout and much storage. There are 4 outbuildings, including shed, 3 stall and 1 stall garages with concrete floors, shelving and electric, and a barn with 2 horse stalls, 3 poultry spaces and a hayloft and water. The yard is amazing with perennials galore, a natural pond, homemade pond with landscaping, a fenced horse pasture, a mini apple orchard, a large veggie garden, and multiple decks, patios, covered spaces for enjoying it all! Truly a unique and wonderful homestead.Property Information
Status: Active
Sub Type: ********
List Price: $350,000
MLS#: 6763874
Current Price: $350,000
Address: 45037 180th Street, Sleepy Eye, MN 56085
City: Sleepy Eye
State: MN
Postal Code: 56085
Geo Lat: 44.311986
Geo Lon: -94.885698
Subdivision:
County: Redwood
Property Description
Year Built: 1898
Lot Size SqFt: 212572.8
Gen Tax: 1532
Specials Inst: 0
High School: ********
Square Ft. Source:
Above Grade Finished Area:
Below Grade Finished Area:
Below Grade Unfinished Area:
Total SqFt.: 2032
Style: Array
Total Bedrooms: 3
Total Bathrooms: 2
Total Full Baths: 1
Garage Type:
Garage Stalls: 3
Waterfront:
Property Features
Exterior:
Roof:
Foundation:
Lot Feat/Fld Plain: Array
Interior Amenities:
Inclusions: ********
Exterior Amenities:
Heat System:
Air Conditioning:
Utilities:


