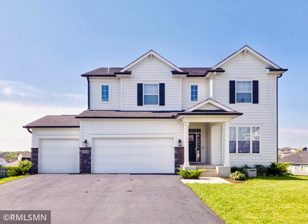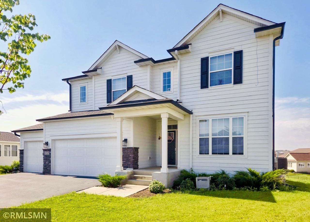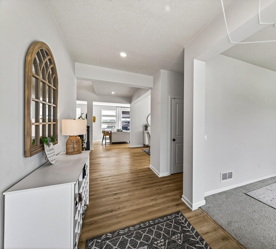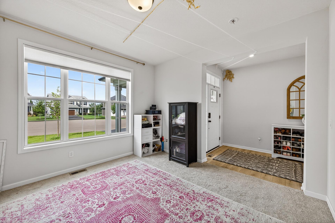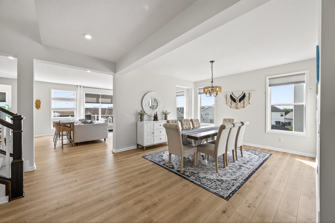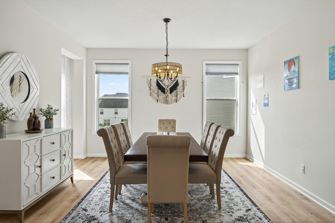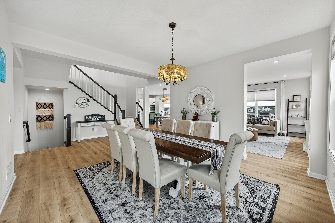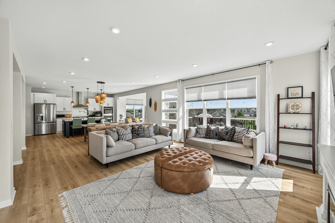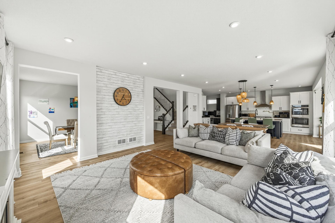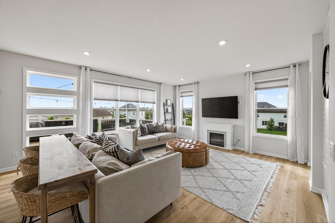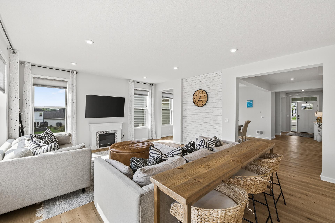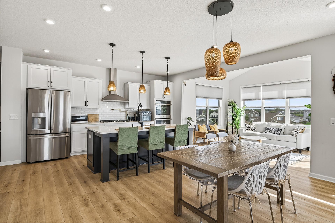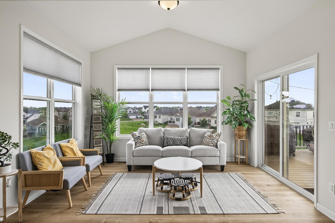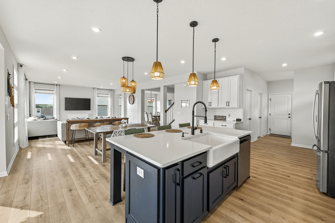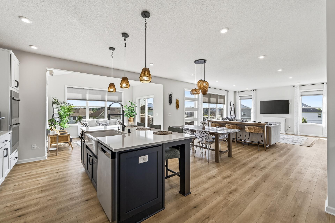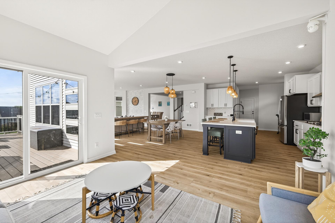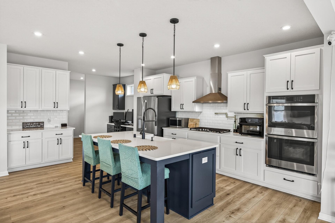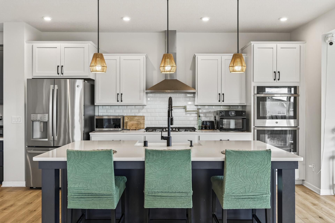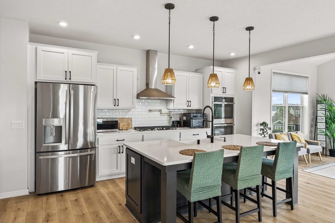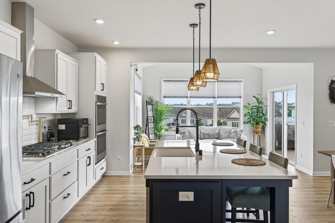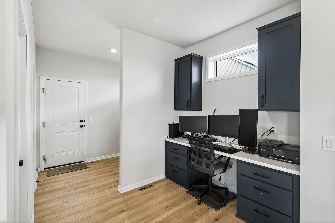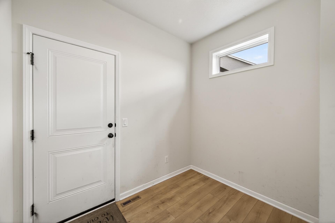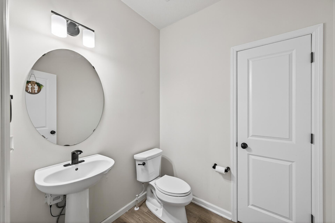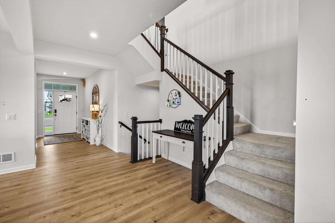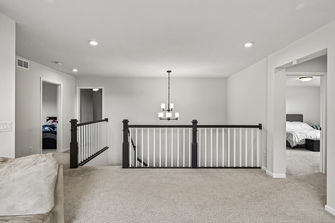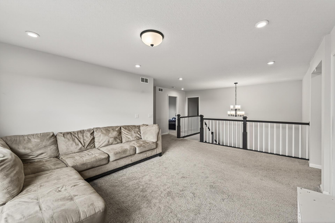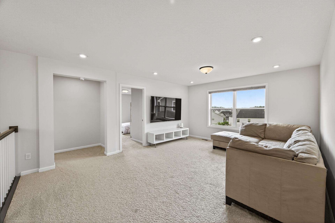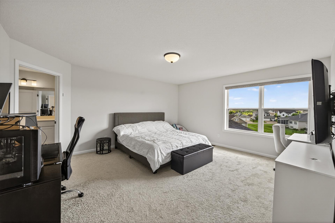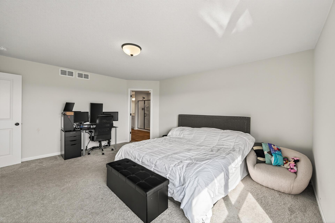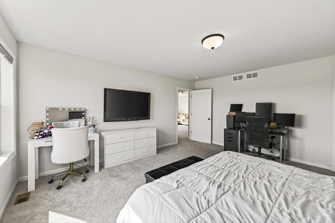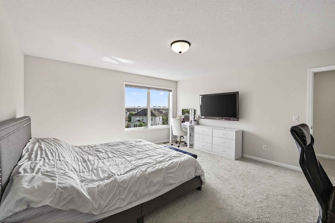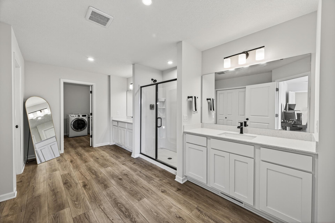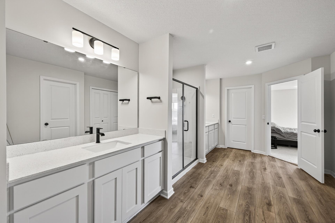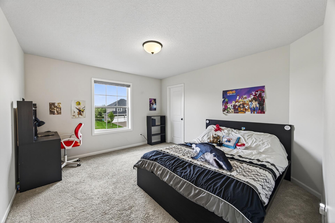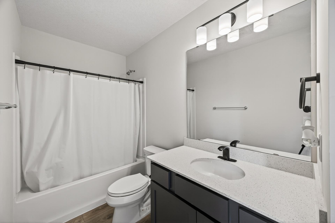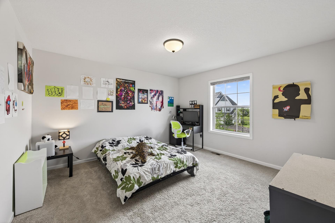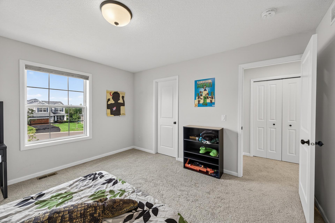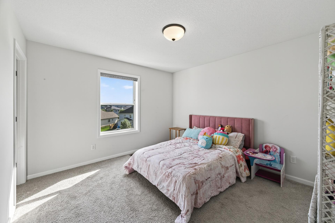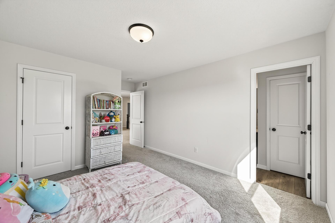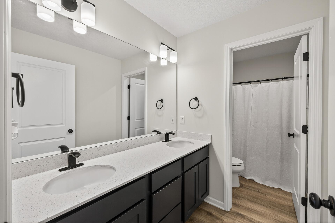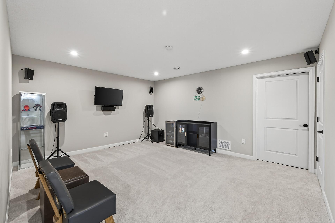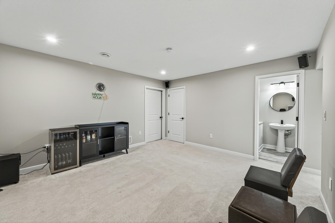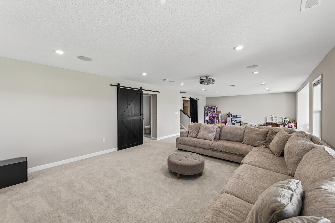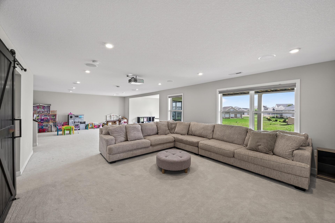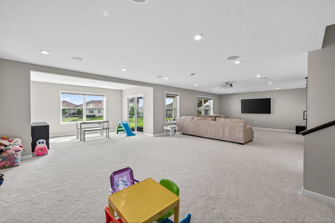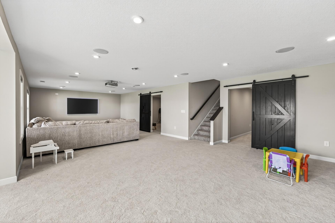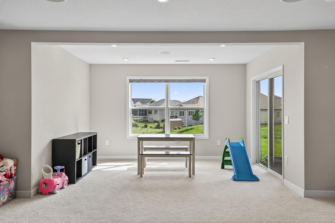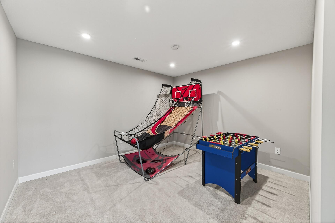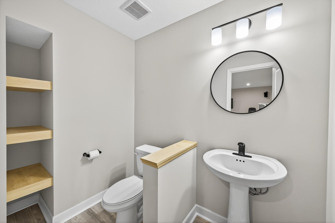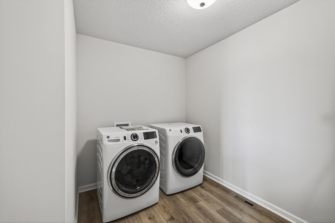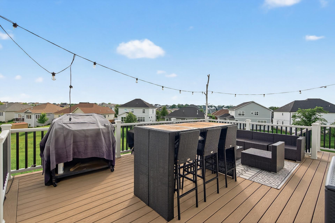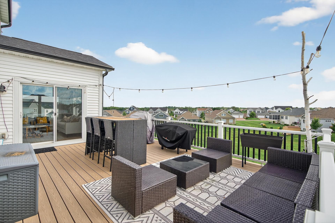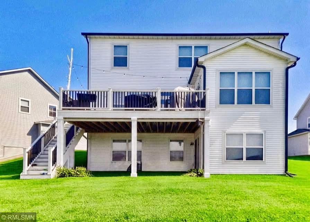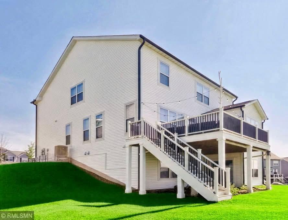
Property Listing
Description
This exquisite M/I Builder Jordan model home is a true gem, designed for both comfort and elegance. As you step through the front door, you are welcomed by a grand foyer that sets the tone for the rest of the home. The versatile flex room immediately to your right offers an ideal space for a home office, allowing you to work in a serene environment. The formal dining area, perfect for hosting gatherings, is complemented by a spacious living room that invites relaxation and family time. Across from the living room, you will find a charming dinette that seamlessly connects to the well-appointed kitchen, making it the heart of the home. Enjoy your morning coffee in the delightful morning room, which bathes in natural light and provides a peaceful retreat to start your day. Convenience is key in this home, you have a dedicated tech area and a mudroom leading into the garage, ensuring that everyday life is organized and efficient. As you ascend to the upper level, you are greeted by a loft area that offers additional space for leisure or study. The primary suite is a true sanctuary, featuring a generous walk-in closet and a luxurious full bathroom, providing a private space for relaxation. Following the remaining 3 bedrooms all on the upper level. The lower level is a remarkable extension of the living space, featuring a spacious recreational area, a den perfect for quiet reading or hobbies, and a media room designed for movie nights and entertaining. This home is not just a property; it is a canvas for creating lasting memories with family and friends. With its thoughtful layout and elegant features, this home is ready to welcome you home.Property Information
Status: Active
Sub Type: ********
List Price: $760,000
MLS#: 6763800
Current Price: $760,000
Address: 14729 Cheshire Court, Dayton, MN 55327
City: Dayton
State: MN
Postal Code: 55327
Geo Lat: 45.22008
Geo Lon: -93.463066
Subdivision: River Hills Eighth Add
County: Hennepin
Property Description
Year Built: 2021
Lot Size SqFt: 11761.2
Gen Tax: 8461
Specials Inst: 0
High School: ********
Square Ft. Source:
Above Grade Finished Area:
Below Grade Finished Area:
Below Grade Unfinished Area:
Total SqFt.: 5044
Style: Array
Total Bedrooms: 4
Total Bathrooms: 5
Total Full Baths: 3
Garage Type:
Garage Stalls: 3
Waterfront:
Property Features
Exterior:
Roof:
Foundation:
Lot Feat/Fld Plain:
Interior Amenities:
Inclusions: ********
Exterior Amenities:
Heat System:
Air Conditioning:
Utilities:


