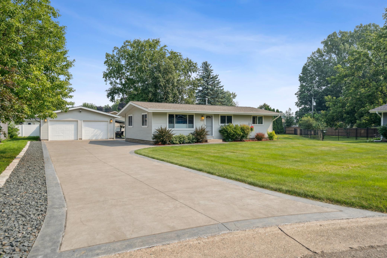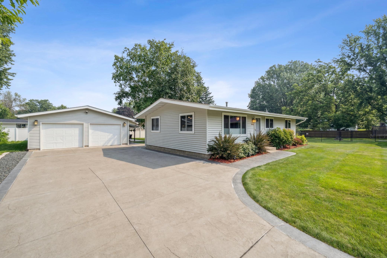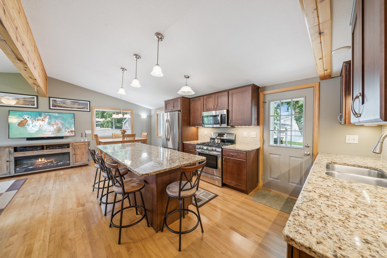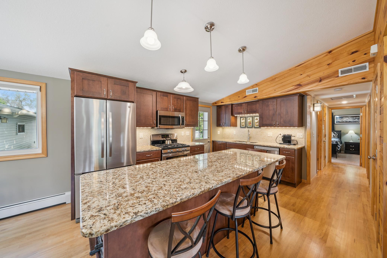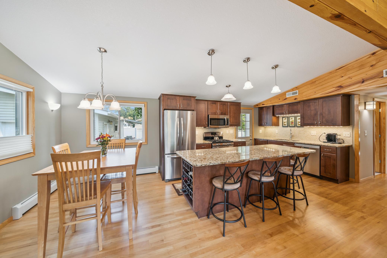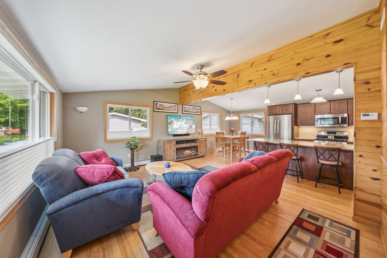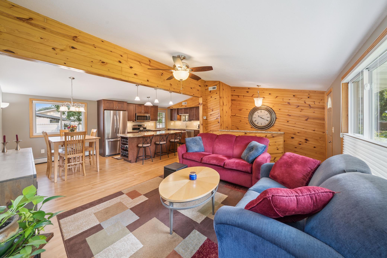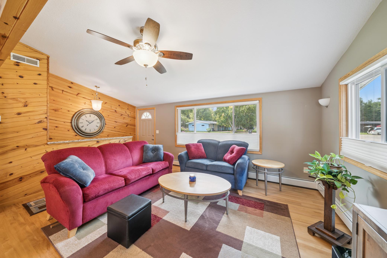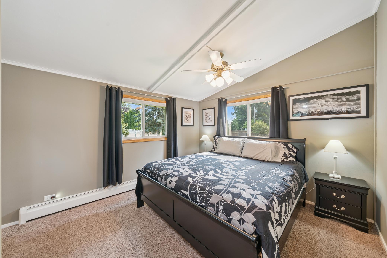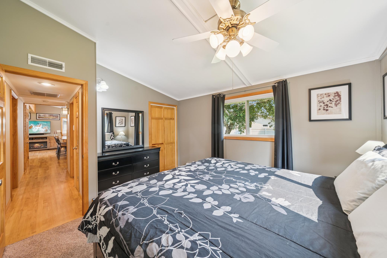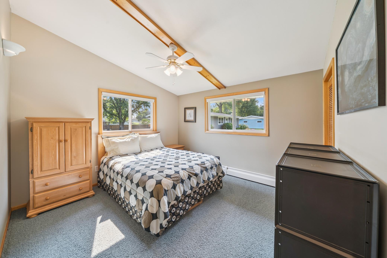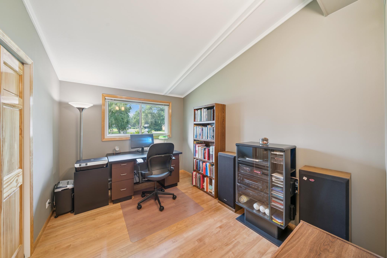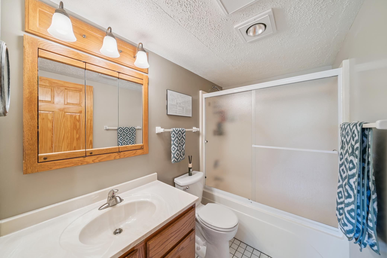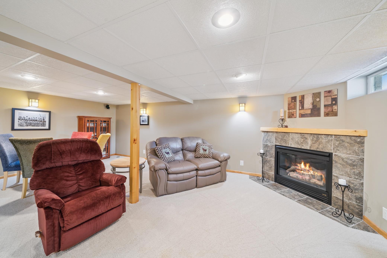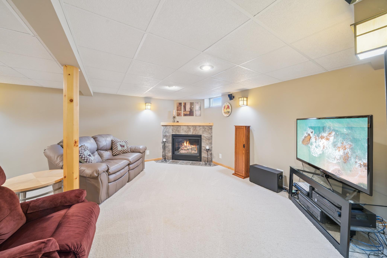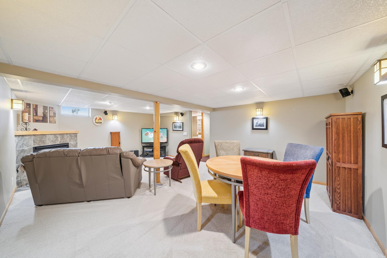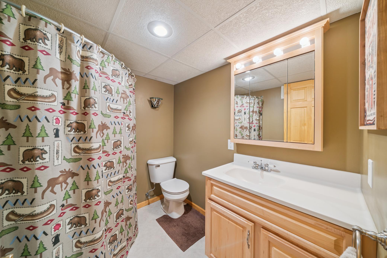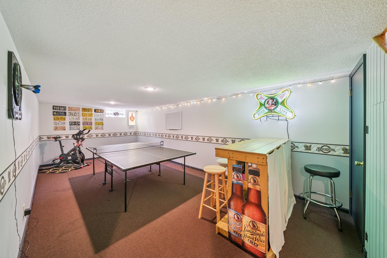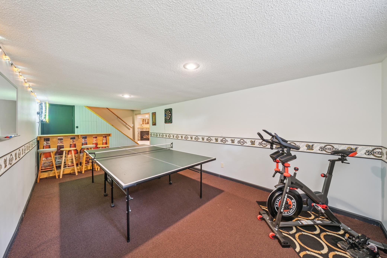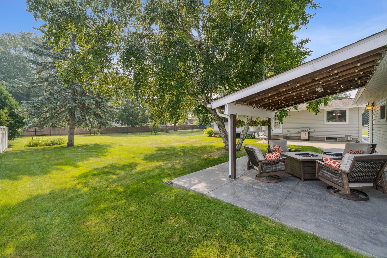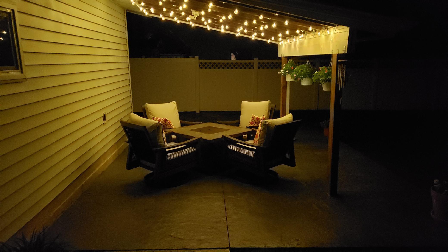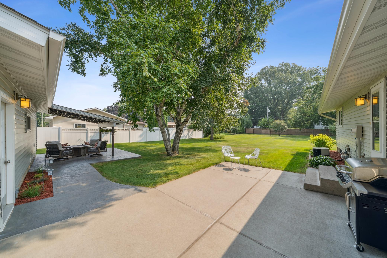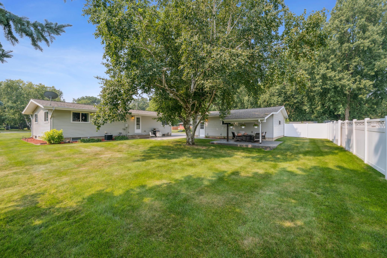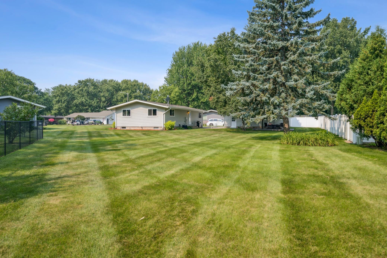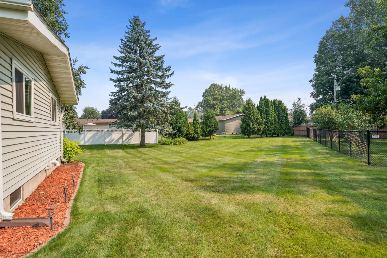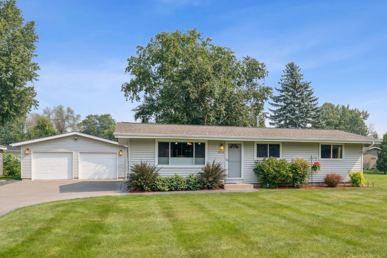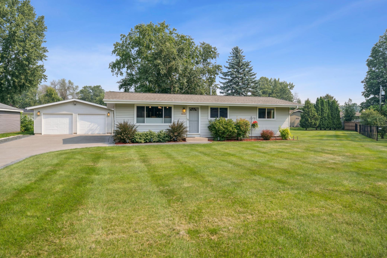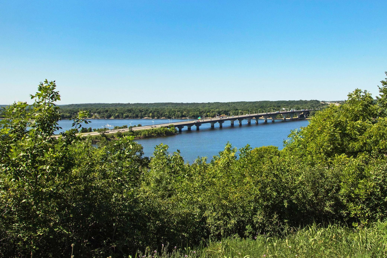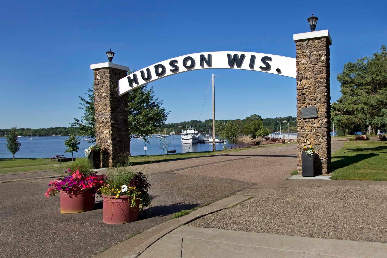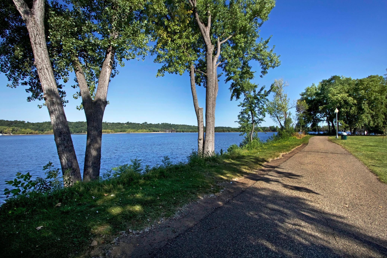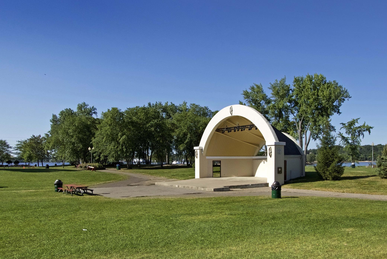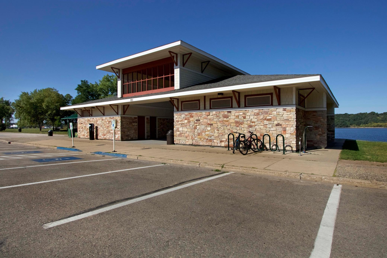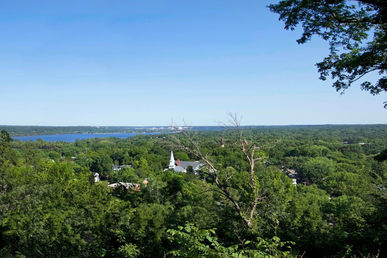
Property Listing
Description
*Updated from top to bottom inside and out, no detail over-looked. From the chef's delight kitchen w lg. Island, granite, custom maple cabinetry, SS appliances, stone backsplash and hardwood floors. *Open concept LR with vaulted ceilings, painted throughout, gorgeous maple hardwood floors and an abundance of natural light, newer blinds and windows *The LL renovation included a newer 3/4 bath, family room with a gas fireplace and a bonus game/exercise room-lots of storage to boot. *Exterior siding, roof, gutters, and newer stamped concrete driveway, with integrated drainage system, walkways and stamped covered patio. The expansive outdoor living area perfect for hosting gatherings or simply relaxing in privacy on your large cul-de-sac city lot. *Extra deep 2 car garage isn't just practical-it's a standout feature spacious enough for storage, workshop, or hobby space this garage adds serious value *LOCATION! located in a highly walkable neighborhood, you're just a short stroll from the St. Croix River, historic downtown Hudson, charming shops, top rated restaurants, neighborhood elementary school and parks. Easy access to the freeway for a quick commute to the twin cities and healthcare close at hand positioned within minutes to Hudson Hospital and medical clinics.Property Information
Status: Active
Sub Type: ********
List Price: $409,950
MLS#: 6763752
Current Price: $409,950
Address: 1001 Lincoln Lane, Hudson, WI 54016
City: Hudson
State: WI
Postal Code: 54016
Geo Lat: 44.965286
Geo Lon: -92.744821
Subdivision: Colonial Hill Add
County: St. Croix
Property Description
Year Built: 1974
Lot Size SqFt: 16552.8
Gen Tax: 4146
Specials Inst: 0
High School: ********
Square Ft. Source:
Above Grade Finished Area:
Below Grade Finished Area:
Below Grade Unfinished Area:
Total SqFt.: 2052
Style: Array
Total Bedrooms: 3
Total Bathrooms: 2
Total Full Baths: 1
Garage Type:
Garage Stalls: 2
Waterfront:
Property Features
Exterior:
Roof:
Foundation:
Lot Feat/Fld Plain: Array
Interior Amenities:
Inclusions: ********
Exterior Amenities:
Heat System:
Air Conditioning:
Utilities:


