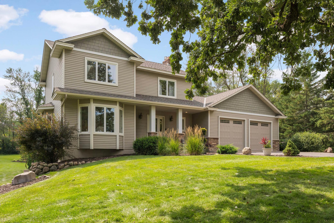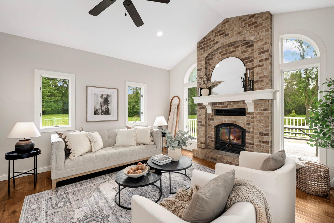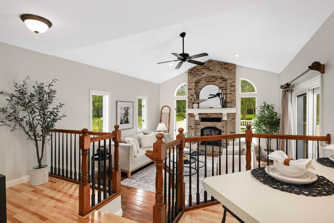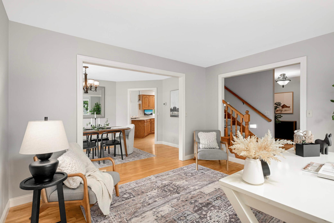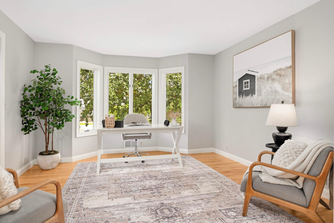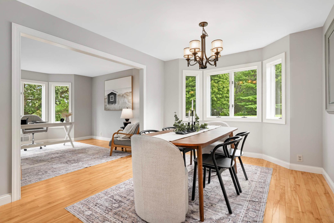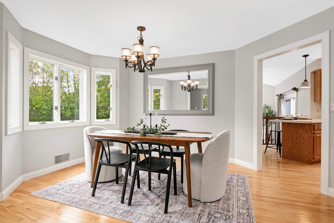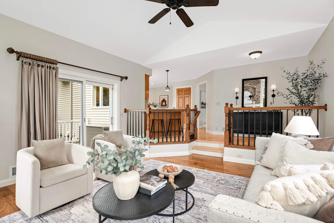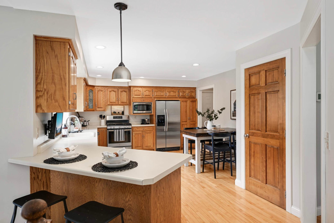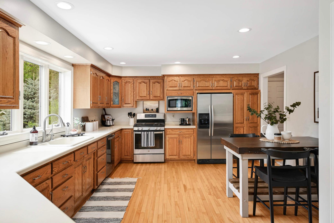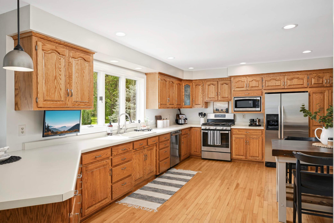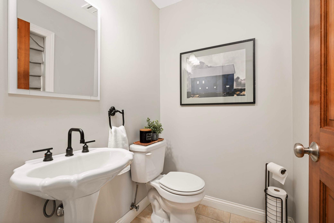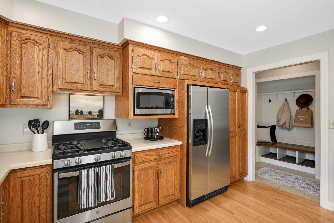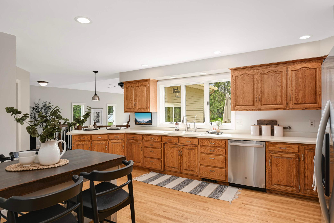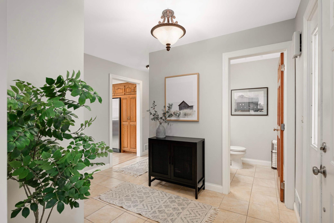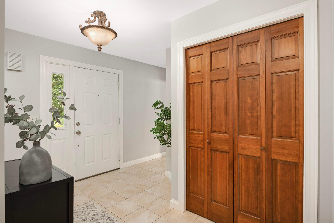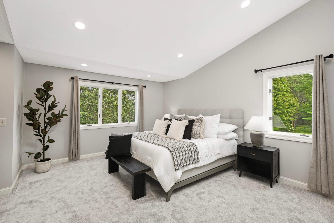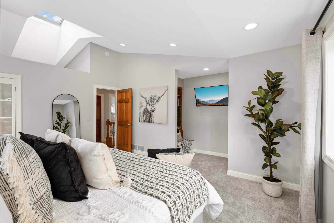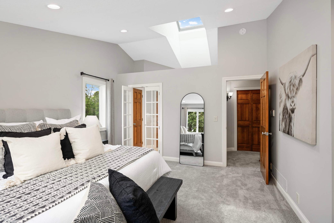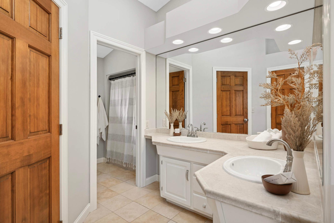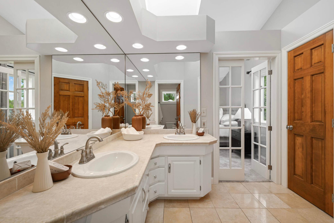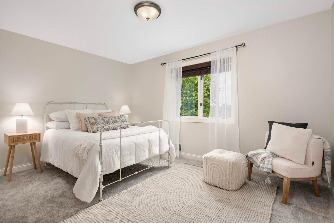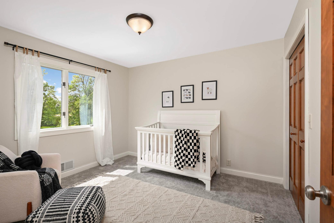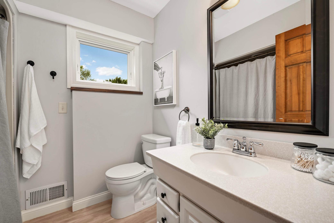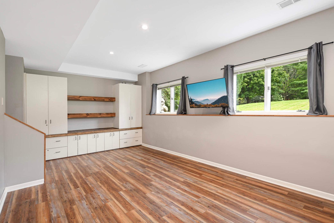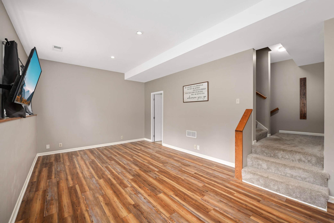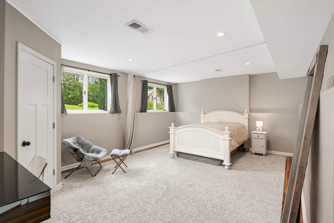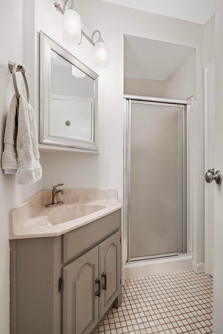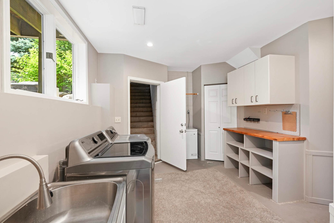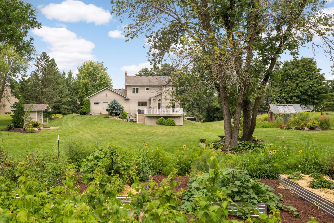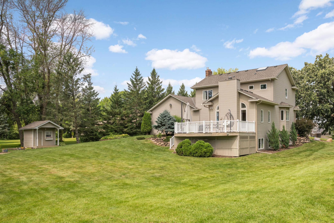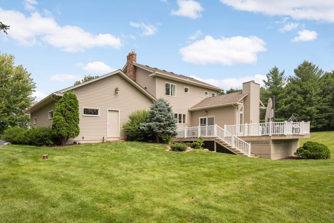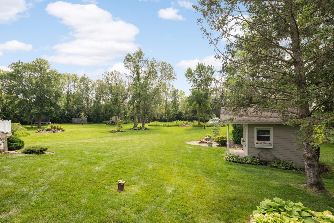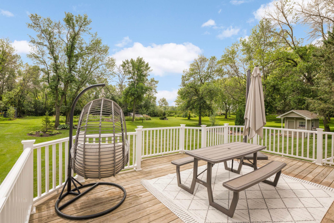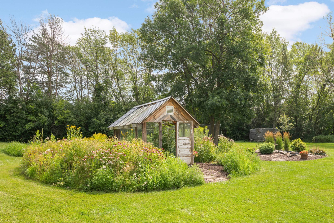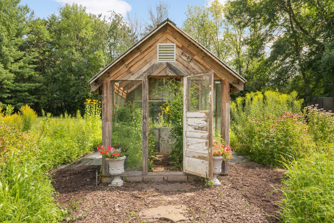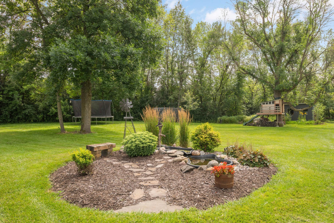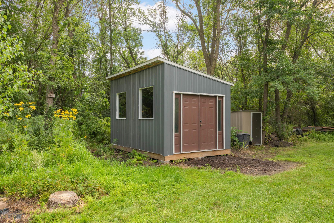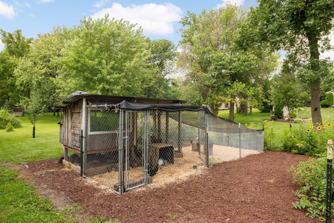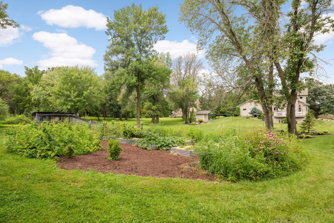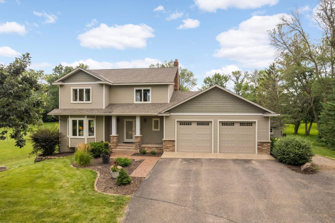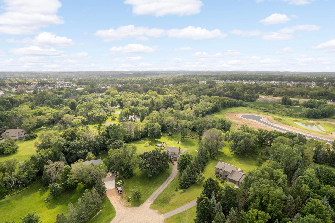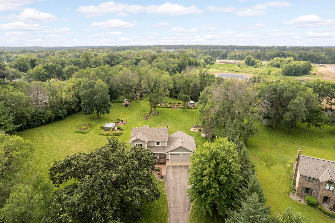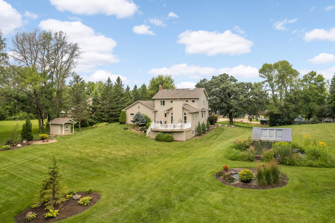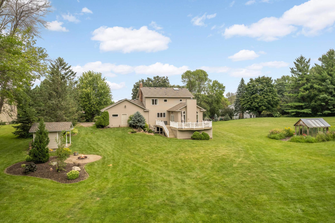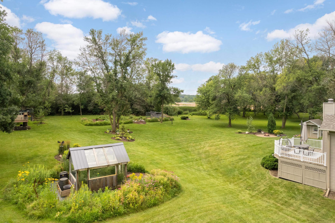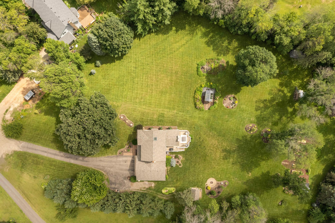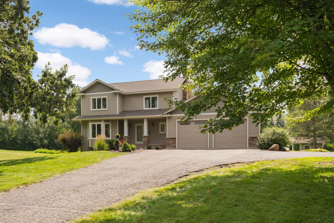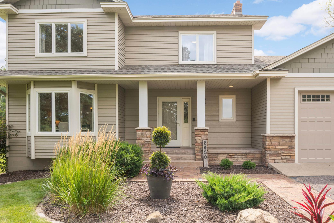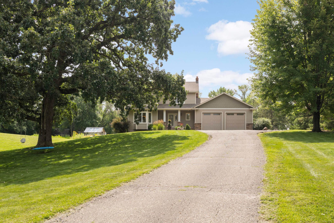
Property Listing
Description
Welcome to a picturesque two-story residence nestled at the end of a tranquil cul de sac, perfectly situated on a nearly two acre, park like oasis. Upon arrival, a spacious foyer greets you and offers access to both the refined living room and the heart of the home—the kitchen. The open-concept kitchen flows seamlessly into the formal dining room and the main floor family room, where a cozy fireplace framed in brick creates a warm focal point. A mudroom and a ½ bath complete the main level. Upstairs, the second floor reveals a vaulted primary suite, complete with heated floors in the luxurious ¾ bath, accompanied by two additional bedrooms and a full hall bath. Downstairs, the lower level surprises with a well-appointed fourth bedroom, a generously sized game or entertainment room, a convenient ¾ bath, laundry facilities, ample storage, and an internal staircase leading directly to the garage. Step outside into your own lush garden paradise: a charming playhouse, a custom greenhouse, a huge vegetable garden, a storage shed, and even a chicken coop—ready to welcome your flock. It’s an idyllic retreat meant for generations of enjoyment.Property Information
Status: Active
Sub Type: ********
List Price: $685,000
MLS#: 6763714
Current Price: $685,000
Address: 6450 Park Trail Road, Hamel, MN 55340
City: Hamel
State: MN
Postal Code: 55340
Geo Lat: 45.069758
Geo Lon: -93.537979
Subdivision: Country Seasons Estates
County: Hennepin
Property Description
Year Built: 1985
Lot Size SqFt: 86248.8
Gen Tax: 5723
Specials Inst: 0
High School: ********
Square Ft. Source:
Above Grade Finished Area:
Below Grade Finished Area:
Below Grade Unfinished Area:
Total SqFt.: 3232
Style: Array
Total Bedrooms: 4
Total Bathrooms: 4
Total Full Baths: 2
Garage Type:
Garage Stalls: 2
Waterfront:
Property Features
Exterior:
Roof:
Foundation:
Lot Feat/Fld Plain: Array
Interior Amenities:
Inclusions: ********
Exterior Amenities:
Heat System:
Air Conditioning:
Utilities:


