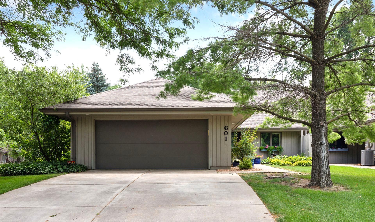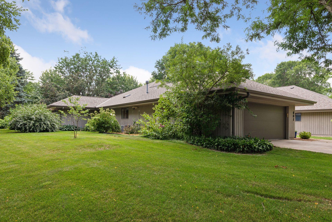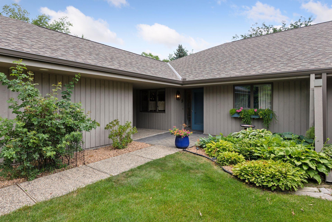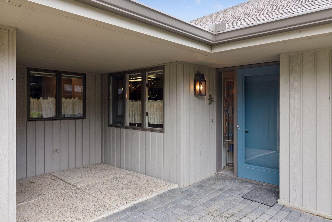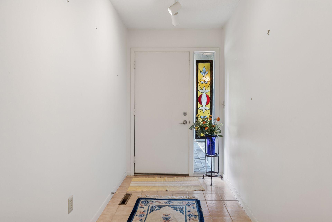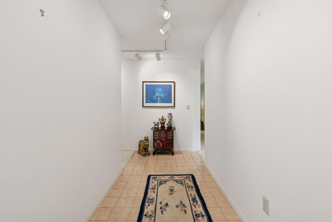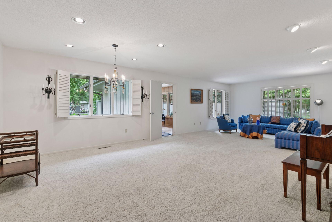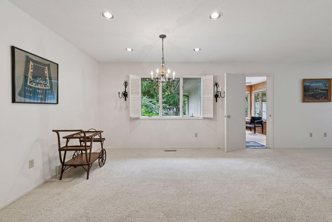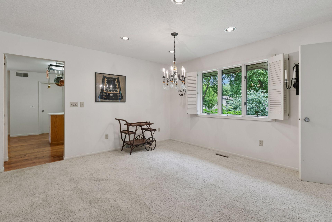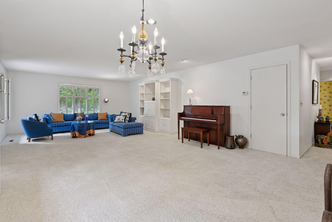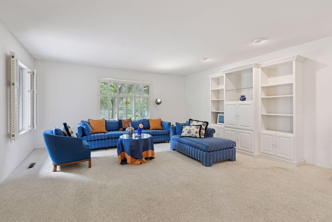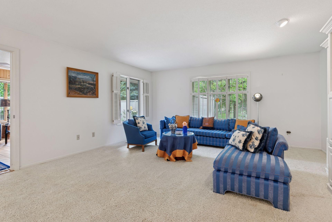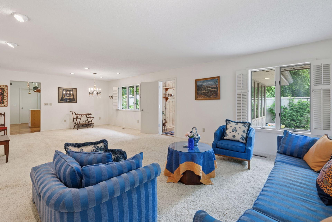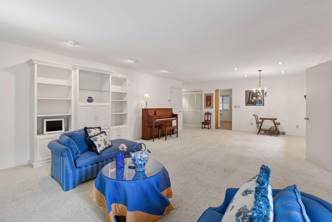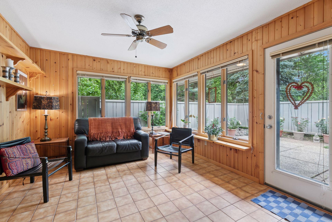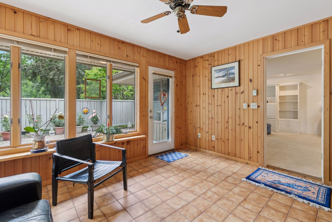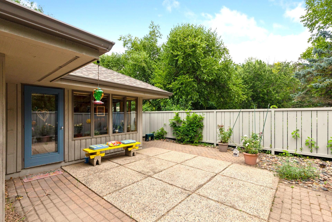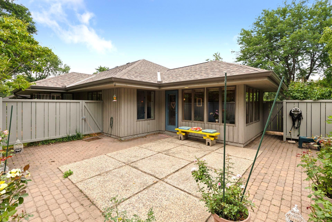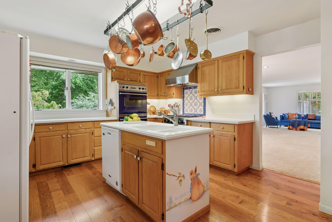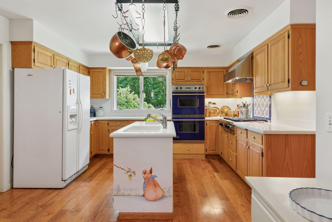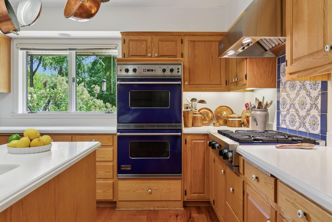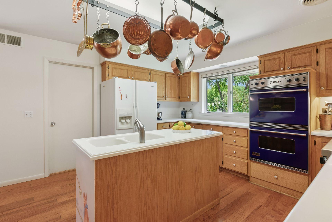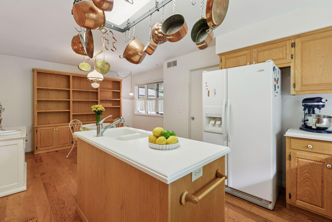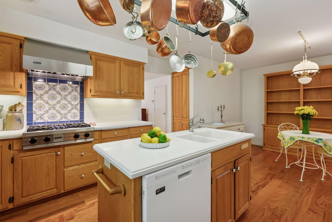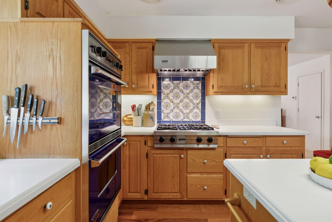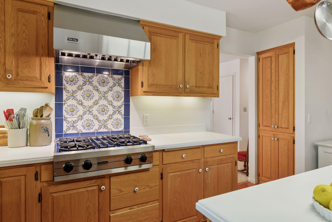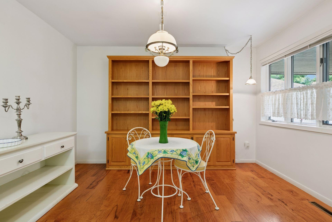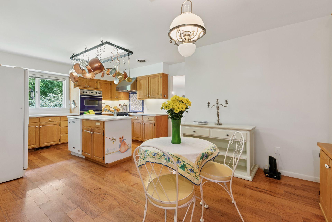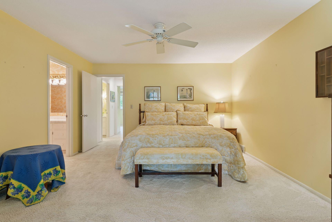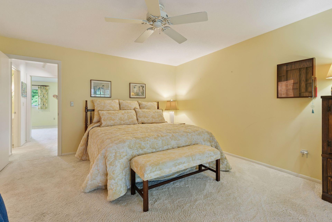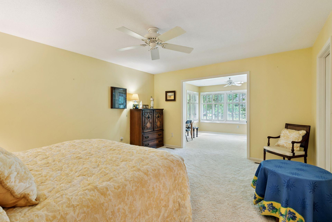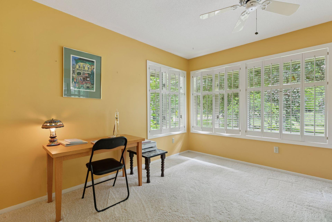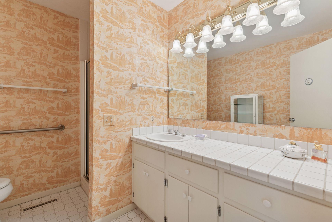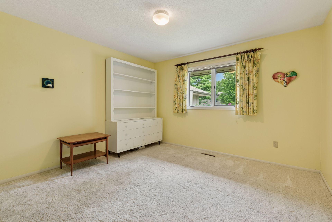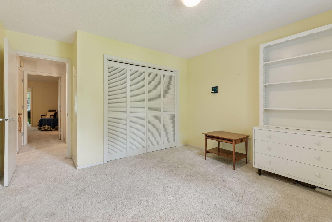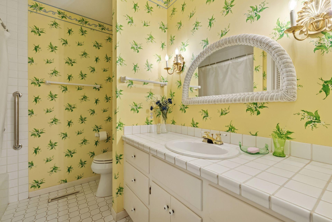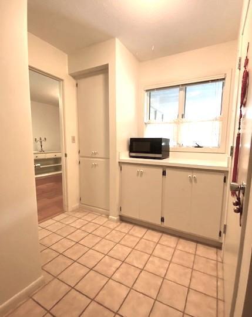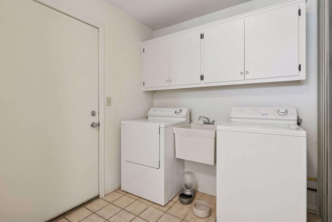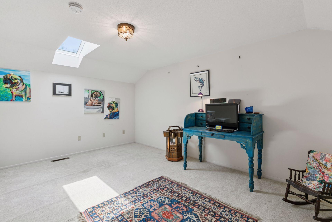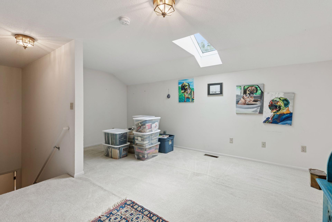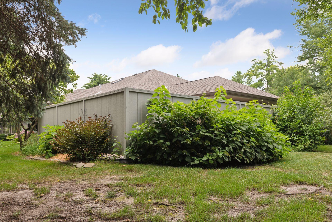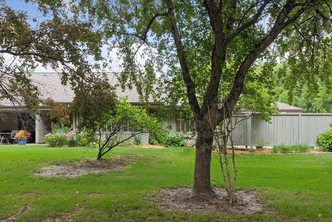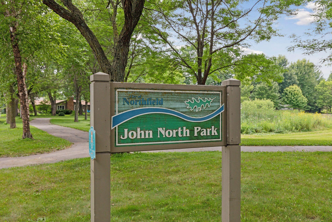
Property Listing
Description
One of a kind! Expansive end-unit townhome offers main-level living with a private patio, walls of windows and south-facing views of John North Park – no backyard neighbors! An open-concept, very spacious living and dining area opens to an amazing 4-season sun porch in knotty pine with terra cotta floor tile and in-floor heat. A glass door leads to the very large, very private, fenced-in patio with gates on two sides and a hose for plants – a perfect place for a large table and umbrella, potted plants or a raised bed garden. A generous, gourmet kitchen with new wood floors and plenty of room for a hutch and a table & chairs, overlooks the covered front porch. Note the Corian counters, center island, Mediterranean tile backsplash behind the Viking gas stove-top, Viking double wall oven, Viking vent hood, pot rack, generous cupboard and counter space. Conveniently located between the 2-car garage and kitchen, the laundry/utility room has additional cupboard, counter and closet space, a utility sink and washer & dryer. A luxury owner’s suite is tucked away in the back corner with a ¾ bath and large walk-in closet and another south-facing sunroom with walls of windows on three sides and a door to yet another covered patio, this one facing the park. A second bedroom and full bath is also on the main floor. There is an upper-level third bedroom which would also make an excellent office, with sky lights and walk-in closet. Close to several walking and bike trails. Furnace 2012, Water heater 2011, Privacy fence 2024, Roof 2021, Garage door 2025. A self-managed HOA covers lawn and snow maintenance for $655 per year. 3 bedrooms, 2 baths, 2442 finished square feet with a fabulous kitchen and the best patio in town. Life is good here??Property Information
Status: Active
Sub Type: ********
List Price: $464,900
MLS#: 6763466
Current Price: $464,900
Address: 601 Meldahl Lane, Northfield, MN 55057
City: Northfield
State: MN
Postal Code: 55057
Geo Lat: 44.472289
Geo Lon: -93.168011
Subdivision: North Ridge Add
County: Dakota
Property Description
Year Built: 1986
Lot Size SqFt: 11325.6
Gen Tax: 5184
Specials Inst: 0
High School: ********
Square Ft. Source:
Above Grade Finished Area:
Below Grade Finished Area:
Below Grade Unfinished Area:
Total SqFt.: 2442
Style: Array
Total Bedrooms: 3
Total Bathrooms: 2
Total Full Baths: 1
Garage Type:
Garage Stalls: 2
Waterfront:
Property Features
Exterior:
Roof:
Foundation:
Lot Feat/Fld Plain: Array
Interior Amenities:
Inclusions: ********
Exterior Amenities:
Heat System:
Air Conditioning:
Utilities:


