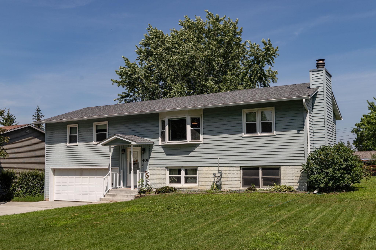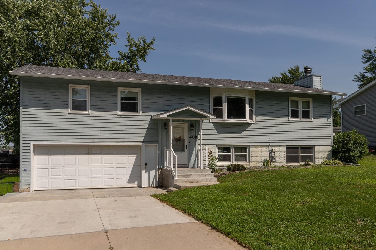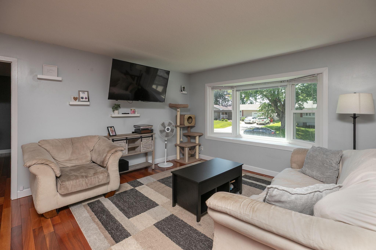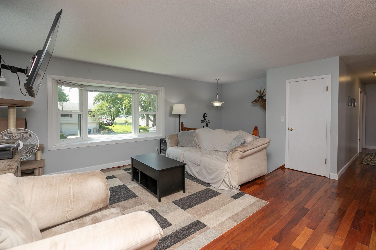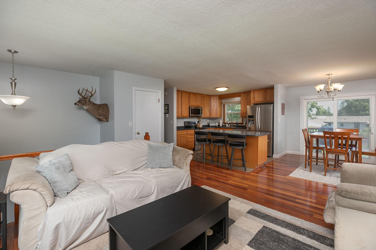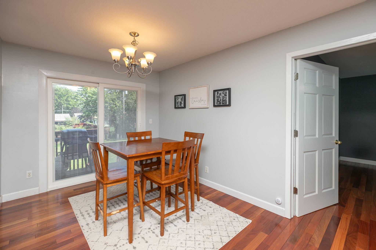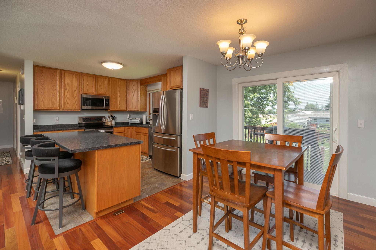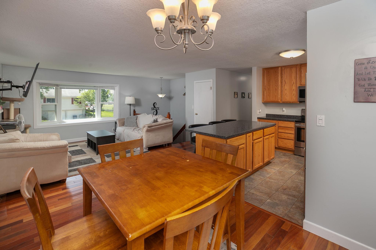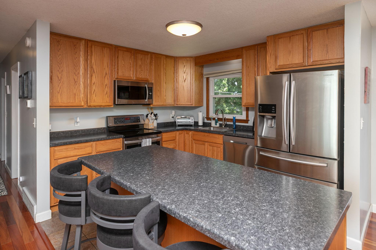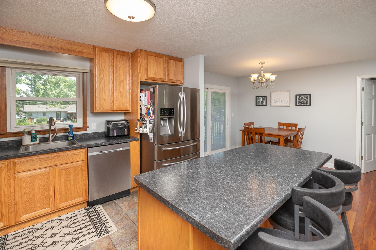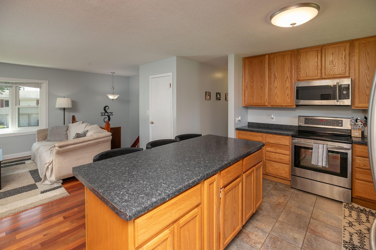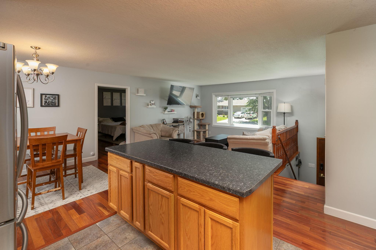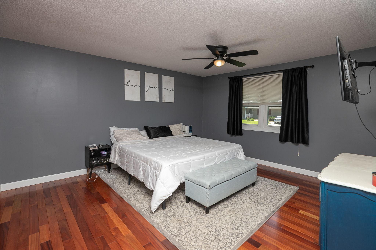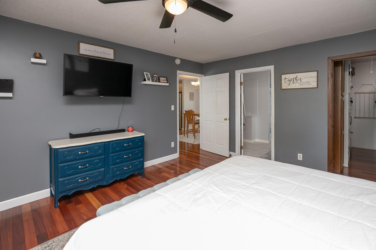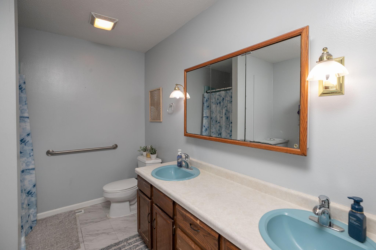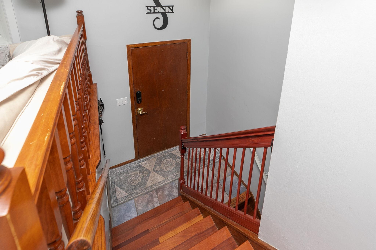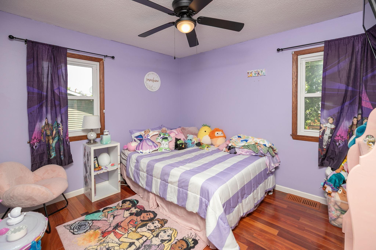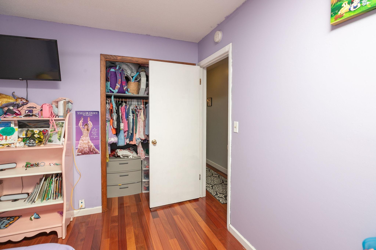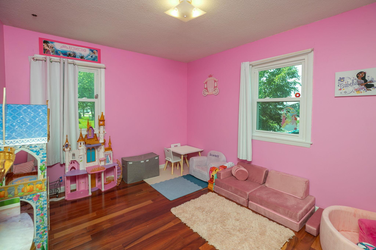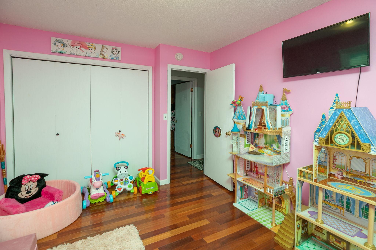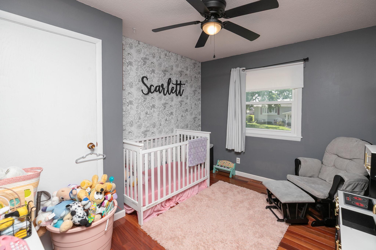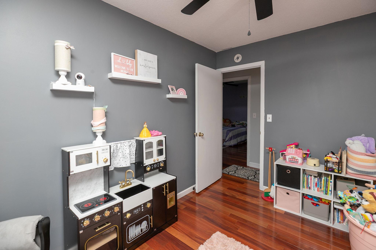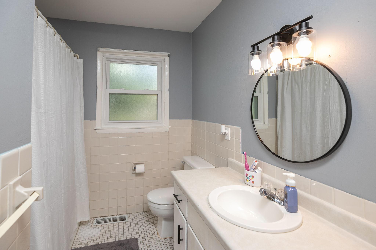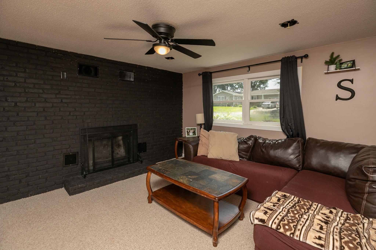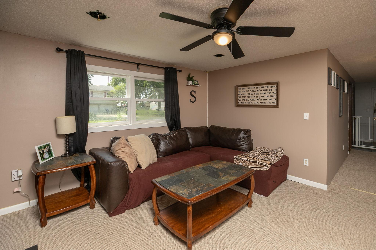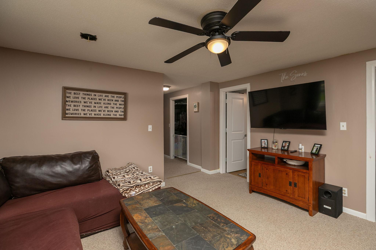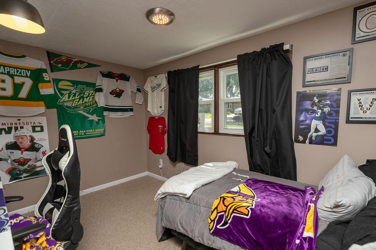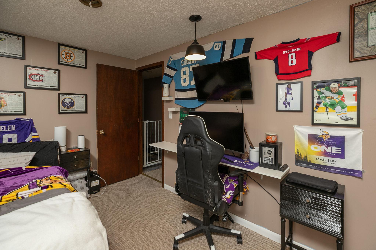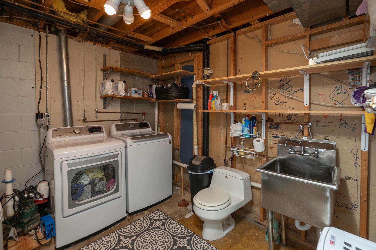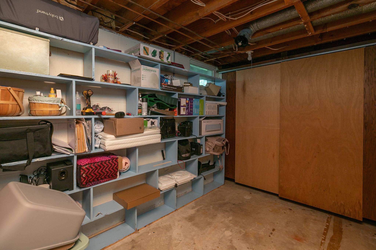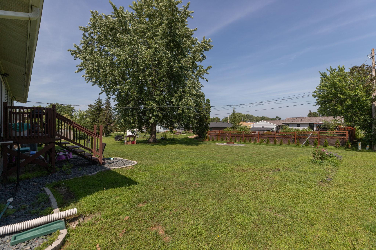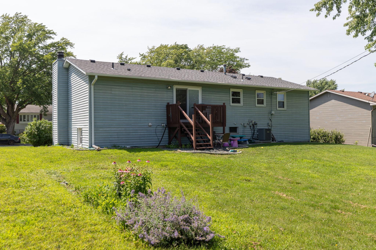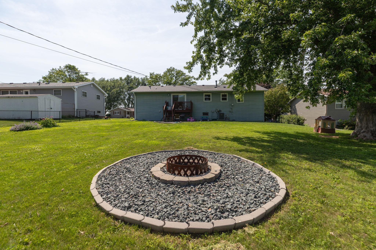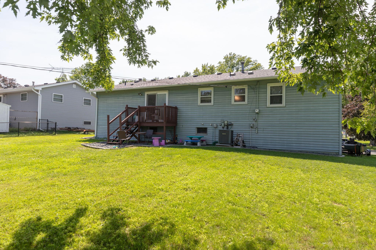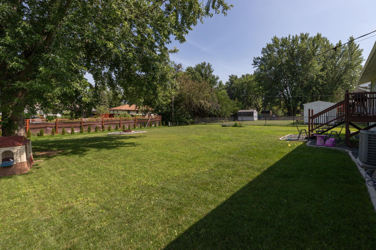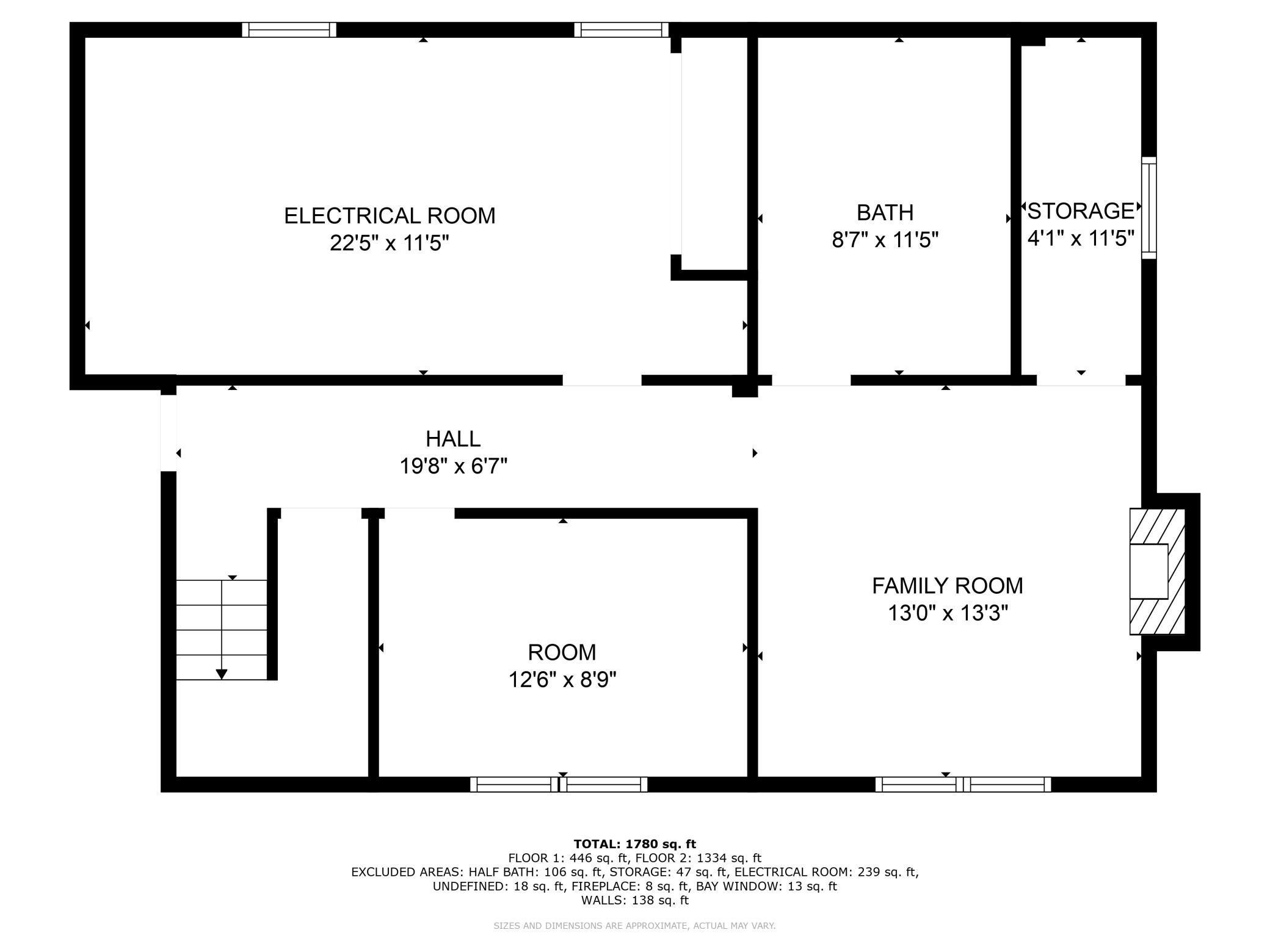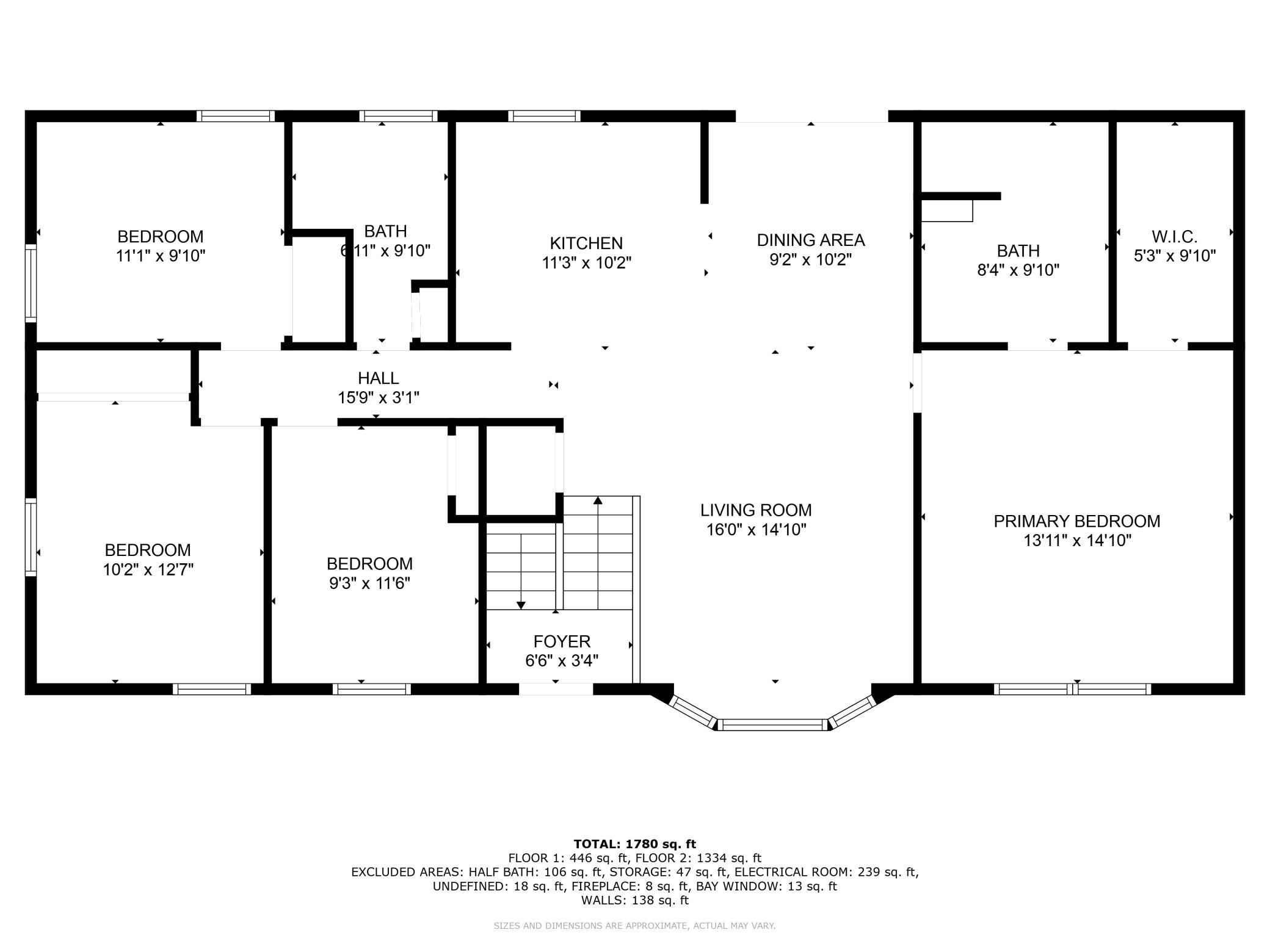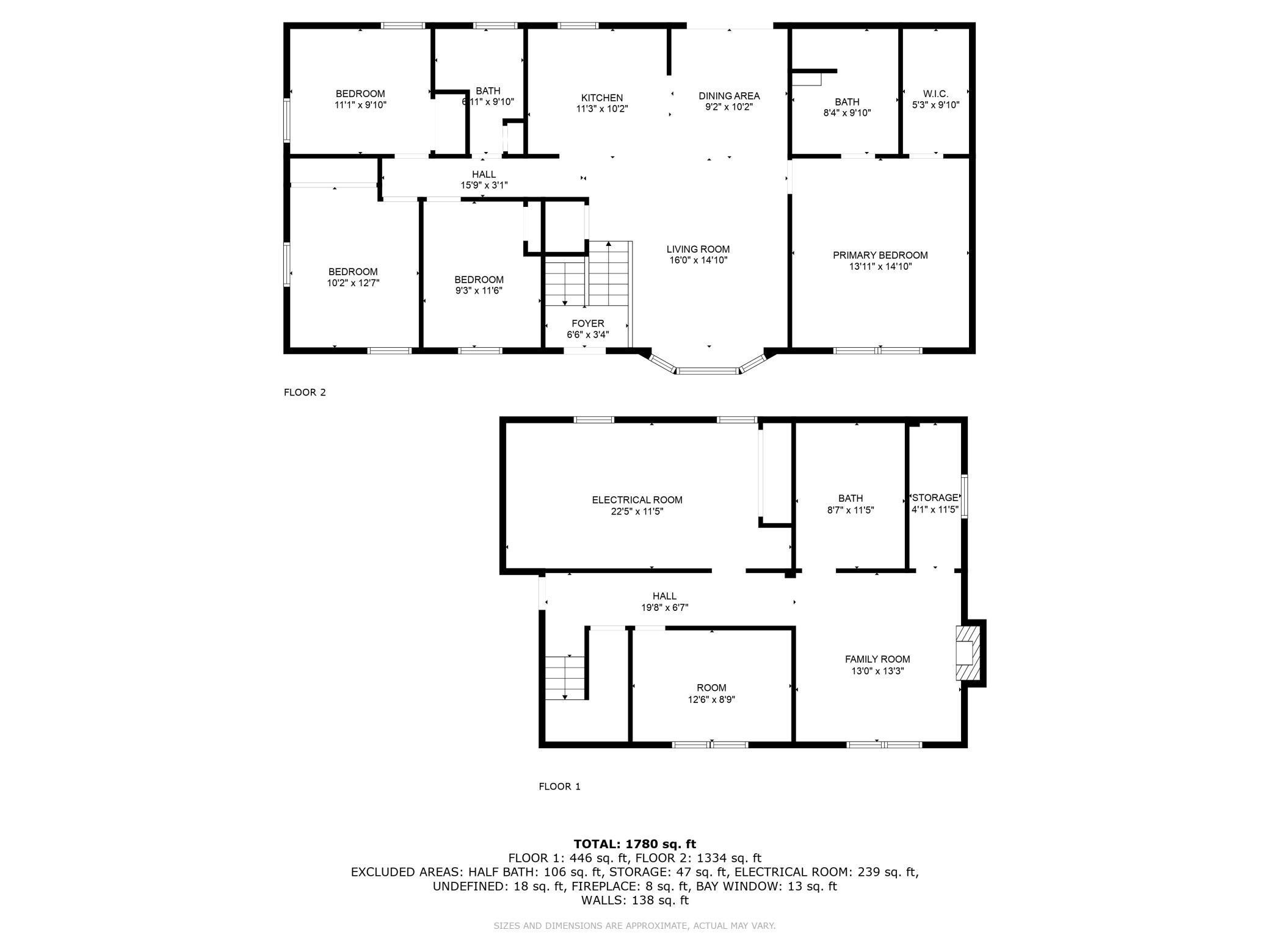
Property Listing
Description
Nestled in a quiet neighborhood with-in walking distance to the elementary school and high school, this beautifully designed split entry home offers plenty of space for families of all sizes, featuring four well-appointed bedrooms conveniently located on the same level. The primary suite is a true sanctuary, complete with a walk-in closet and a 3/4 private bath that boasts dual sinks. Upon entering the home, you are greeted by an inviting open concept layout that seamlessly connects the living, dining, and kitchen areas. The living room, adorned with a bay window, allows natural light to flood the space. The kitchen, being the heart of the home, features stainless steel appliances and a convenient island that is inviting for casual meals and gatherings. The dining area provides access to outdoor space through a sliding glass door. The oversized flat backyard is perfect for entertaining or simply unwinding by the cozy firepit with family and friends. Venture to the lower level to discover a family room that is highlighted by a fireplace making it ideal for those chilly evenings while relaxing on movie night. Another feature in the lower level is a laundry room with ample storage space, ensuring that everything has its place. With a tuck-under two-car garage, parking and storage will never be an issue. This home has been thoughtfully updated with newer flooring and some updated light fixtures. Don't miss this opportunity; schedule your showing today!Property Information
Status: Active
Sub Type: ********
List Price: $325,000
MLS#: 6763301
Current Price: $325,000
Address: 408 6th Avenue NW, Dodge Center, MN 55927
City: Dodge Center
State: MN
Postal Code: 55927
Geo Lat: 44.032628
Geo Lon: -92.863384
Subdivision: Park Crest Add
County: Dodge
Property Description
Year Built: 1968
Lot Size SqFt: 11325.6
Gen Tax: 3390
Specials Inst: 28
High School: ********
Square Ft. Source:
Above Grade Finished Area:
Below Grade Finished Area:
Below Grade Unfinished Area:
Total SqFt.: 2288
Style: Array
Total Bedrooms: 5
Total Bathrooms: 3
Total Full Baths: 1
Garage Type:
Garage Stalls: 2
Waterfront:
Property Features
Exterior:
Roof:
Foundation:
Lot Feat/Fld Plain:
Interior Amenities:
Inclusions: ********
Exterior Amenities:
Heat System:
Air Conditioning:
Utilities:


