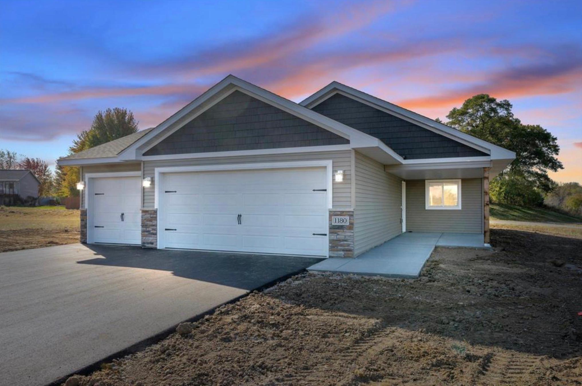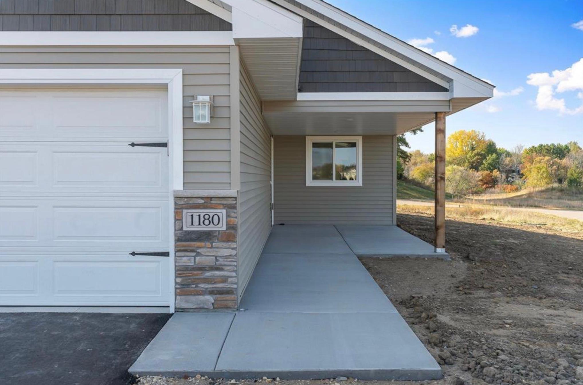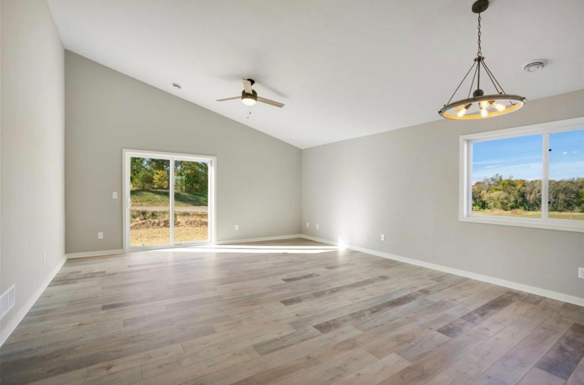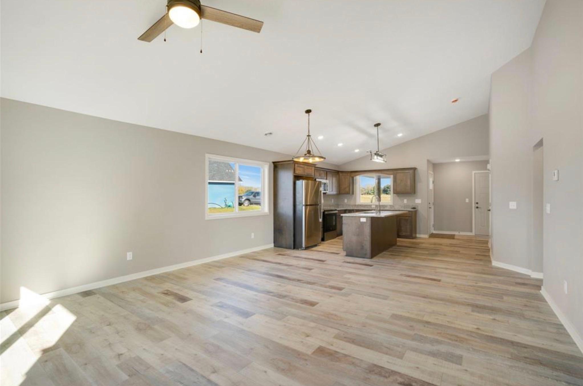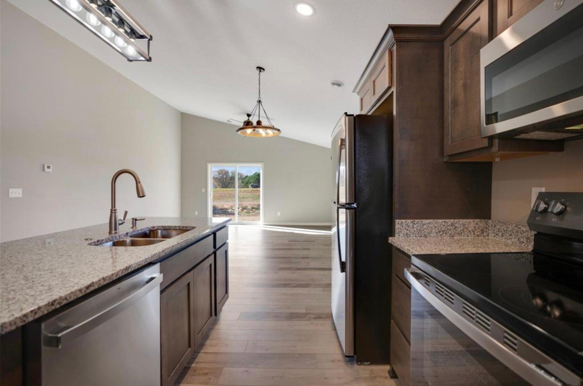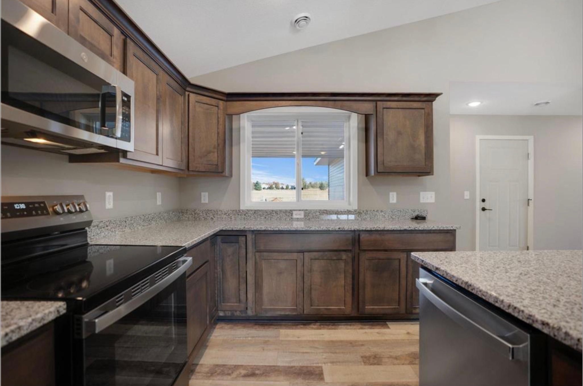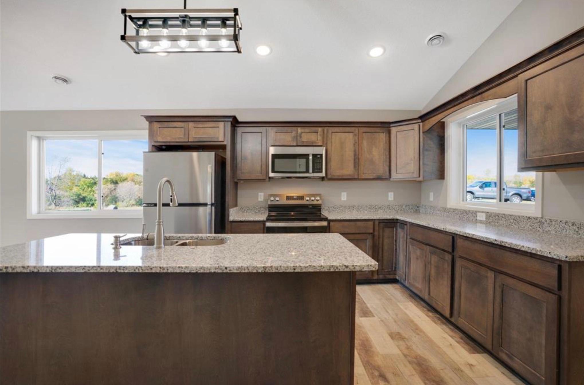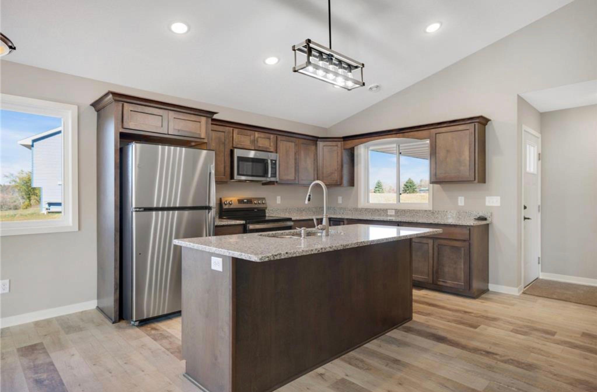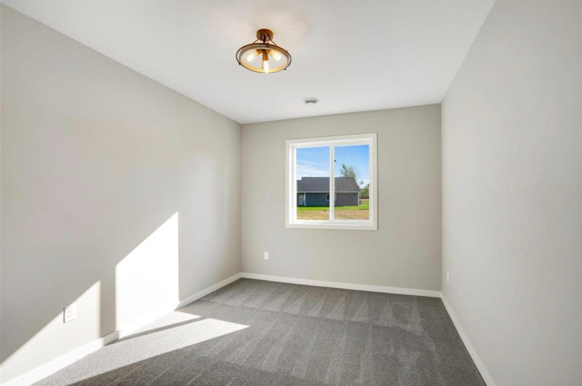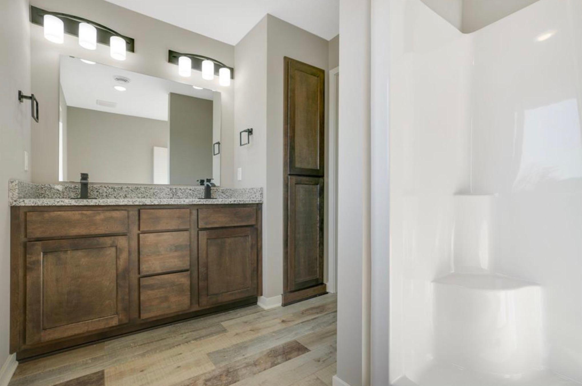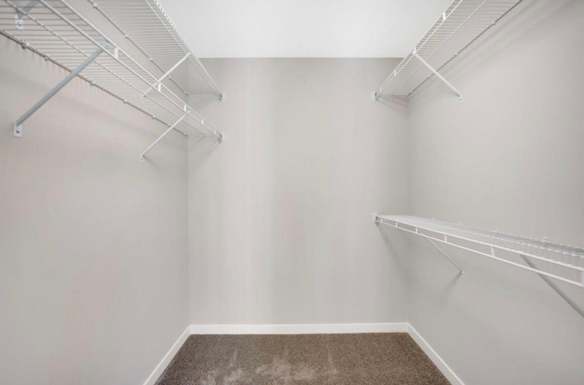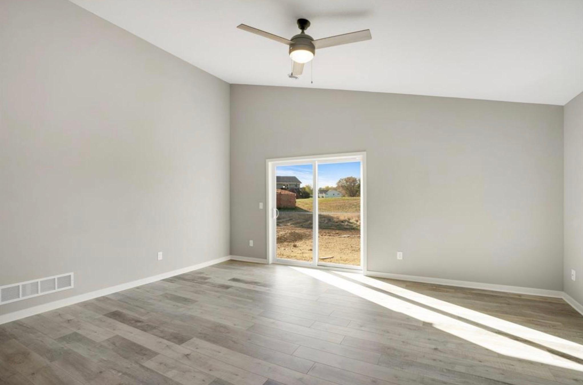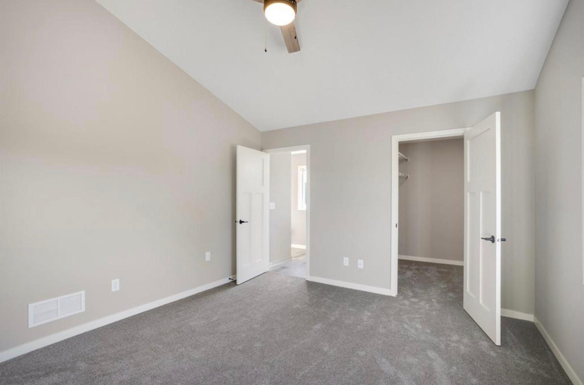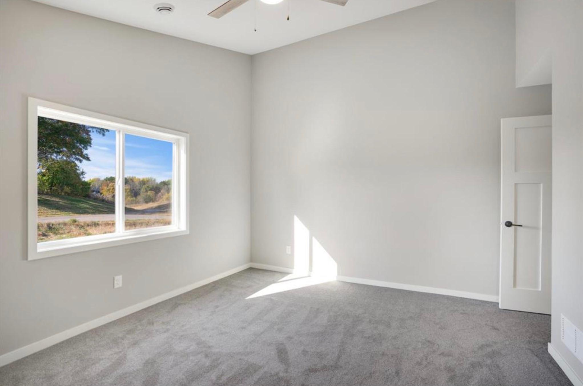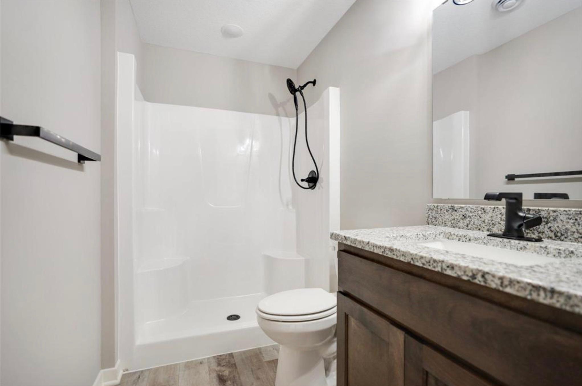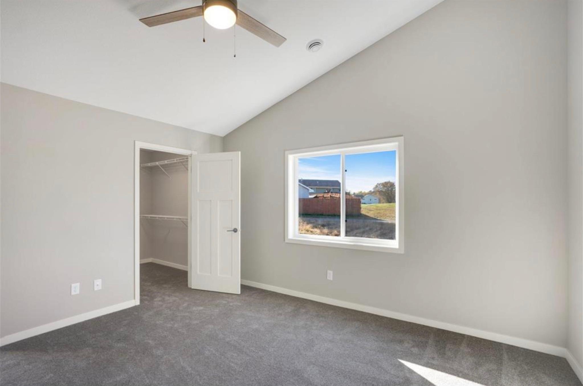
Property Listing
Description
Enjoy the comfort and east of main-level living with no steps in the beautifully designed "Kingston" model - a perfect blend of thoughtful design, everyday convenience, and personalized style. Located in the desirable Herons Landing community, this to-be-built home offers buyers the opportunity to customize finishes and choose from multiple available lots to find the perfect fit. This smart and functional layout includes three bedrooms and two bathrooms, all on one level. Two bedrooms at the front of the home are perfect for guests, a home office, or flex space. The private primary suite is tucked away in the back, flooded with natural light and featuring a vaulted ceiling for an airy, elegant touch. Step into your own private escape in the primary ensuite bath, which features a step-in shower, double-sink vanity, and stylish comfort designed to help you unwind. The heart of the home is the amazing kitchen, complete with granite countertops, abundant cabinetry, and exceptional counter space-perfect for prepping, serving, or gathering with friends and family. The open floor plan connects the kitchen, dining, and living areas seamlessly, making it ideal for entertaining and everyday living. Additional highlights include a well-equipped laundry room with washer/dryer, deep utility sink, and cabinet storage, as well as a spacious three-car garage for your vehicles, tools, and storage needs. With multiple lots available in Herons Landing, now is the perfect time to build the Kingston or select another model that suits your needs.Property Information
Status: Active
Sub Type: ********
List Price: $325,000
MLS#: 6763227
Current Price: $325,000
Address: 110 Herons Way, Turtle Lake, WI 54889
City: Turtle Lake
State: WI
Postal Code: 54889
Geo Lat: 45.403376
Geo Lon: -92.130371
Subdivision: Herons Lndg
County: Barron
Property Description
Year Built: 2025
Lot Size SqFt: 16552.8
Gen Tax: 0
Specials Inst: 0
High School: Turtle Lake
Square Ft. Source:
Above Grade Finished Area:
Below Grade Finished Area:
Below Grade Unfinished Area:
Total SqFt.: 1489
Style: Array
Total Bedrooms: 3
Total Bathrooms: 2
Total Full Baths: 1
Garage Type:
Garage Stalls: 3
Waterfront:
Property Features
Exterior:
Roof:
Foundation:
Lot Feat/Fld Plain:
Interior Amenities:
Inclusions: ********
Exterior Amenities:
Heat System:
Air Conditioning:
Utilities:


