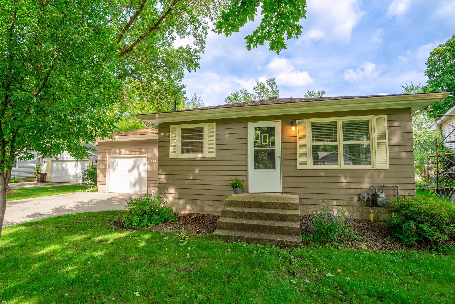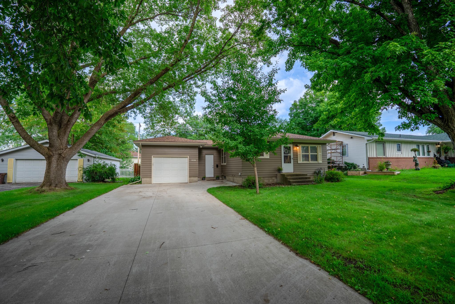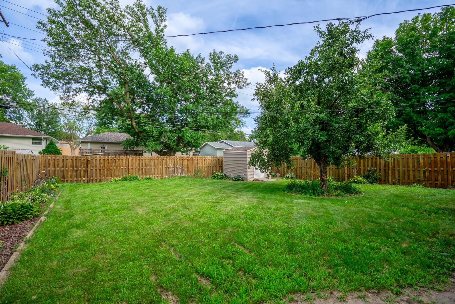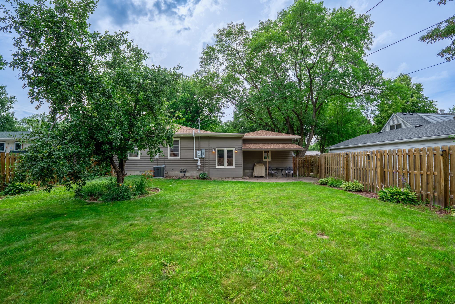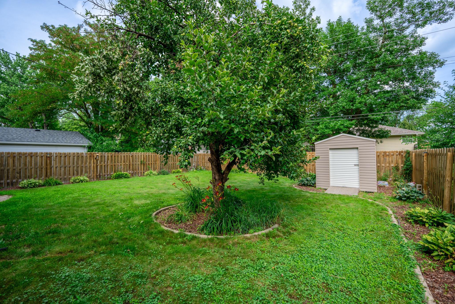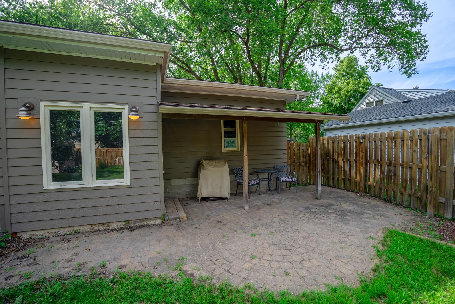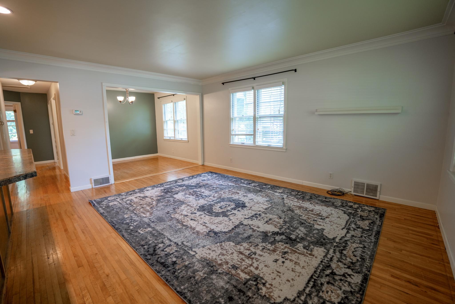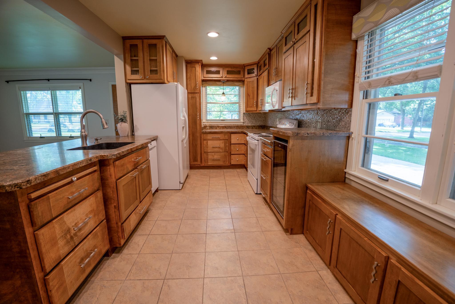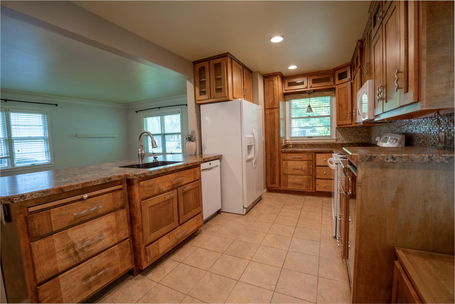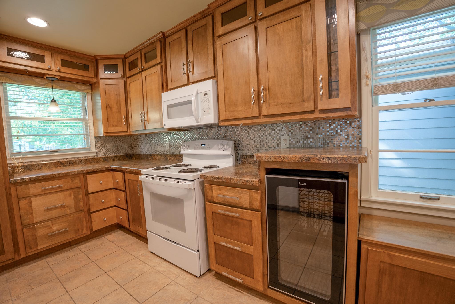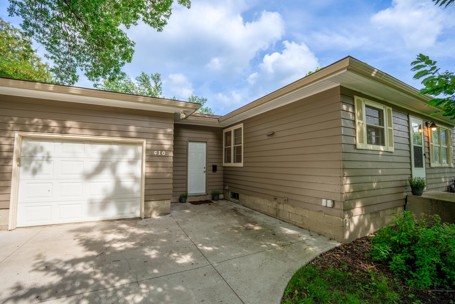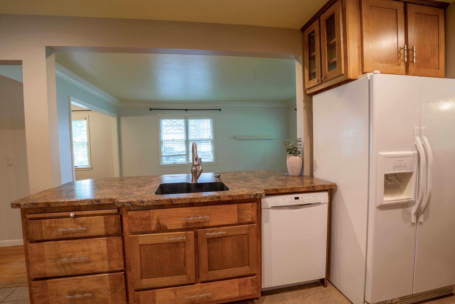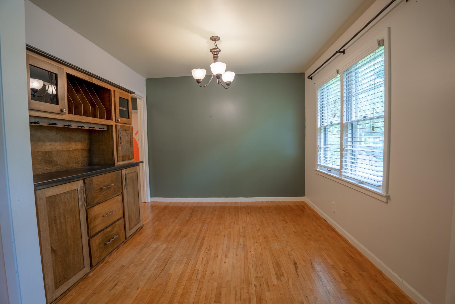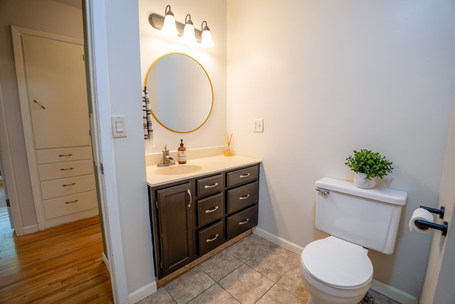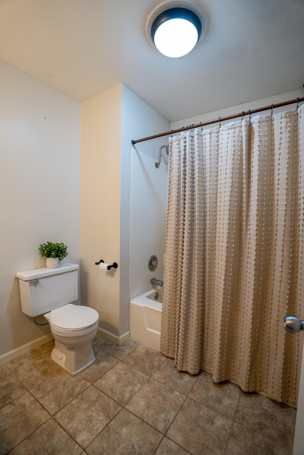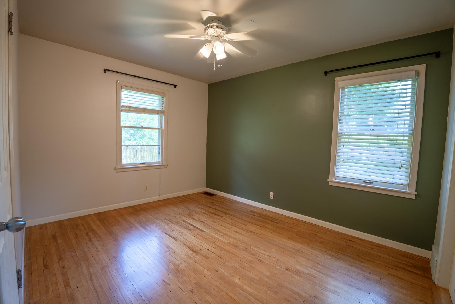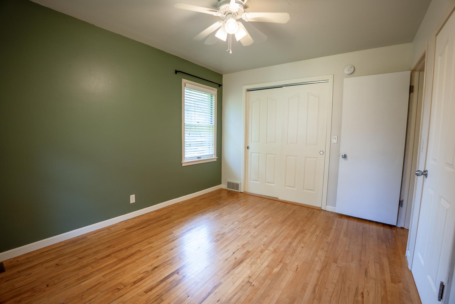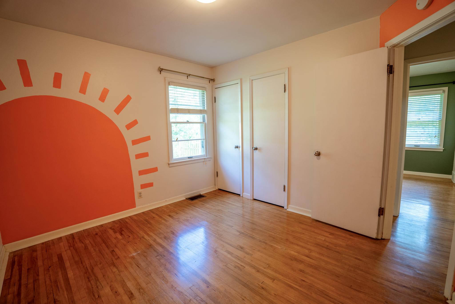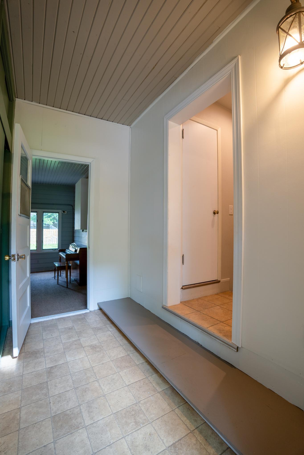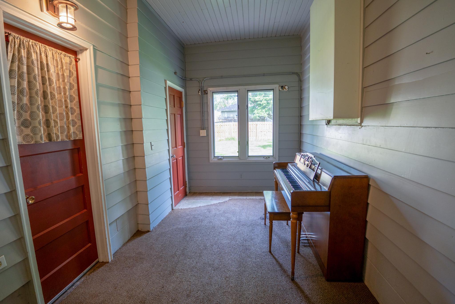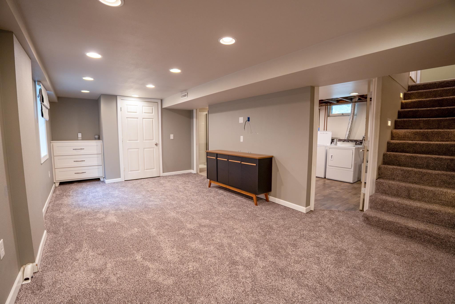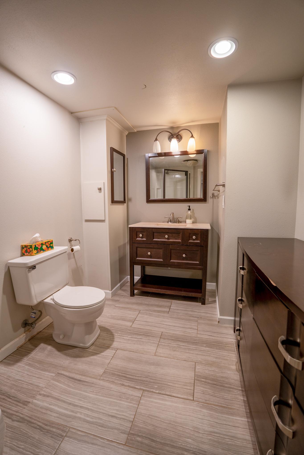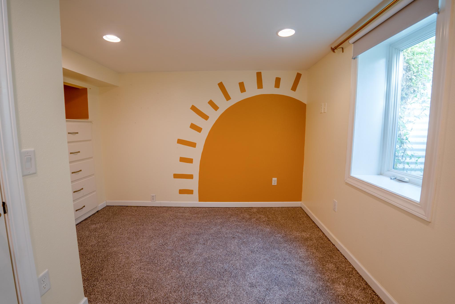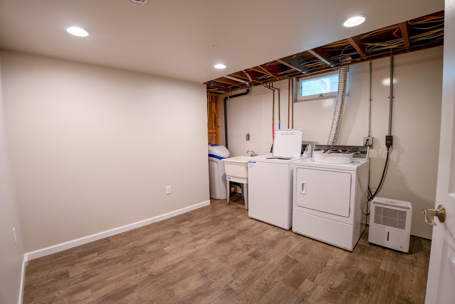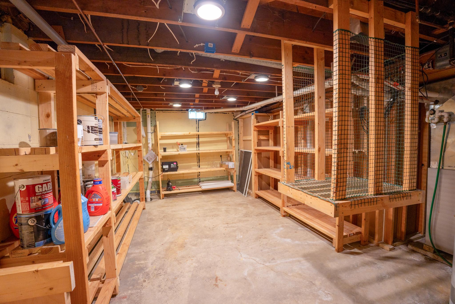
Property Listing
Description
This charming 3-bedroom, 2-bath home is full of thoughtful touches and custom upgrades that make everyday living feel a little more special. The heart of the home is the beautifully designed kitchen, featuring custom-built cabinetry, a matching hutch, breakfast bar with a built-in double sink, inlaid tile backsplash, and sleek granite-look countertops. Bonus: a built-in appliance lift for your mixer and a wine cooler—perfect for the baker and entertainer! Warm original hardwood floors run throughout the main level’s living and dining areas, hallway, and bedrooms, adding timeless character. Downstairs, you’ll find a finished basement with a cozy family room (ideal for movie nights or a gaming setup), a third bedroom with a walk-in closet and TV nook, and a stylish ¾ bath with step-in shower, heated tile floors, and built-in cabinetry. The perks continue outside with a newer roof and concrete driveway, a heated porch, an attached garage, covered back patio, fenced backyard, storage shed, and even an apple tree! From top to bottom, this home blends comfort, functionality, and charm—don’t miss your chance to make it yours! Available for showings starting Friday, August 1st or stop by the Open House on Saturday, August 2nd from 10am-Noon!Property Information
Status: Active
Sub Type: ********
List Price: $224,000
MLS#: 6762843
Current Price: $224,000
Address: 410 S 12th Street, Montevideo, MN 56265
City: Montevideo
State: MN
Postal Code: 56265
Geo Lat: 44.942194
Geo Lon: -95.711594
Subdivision: Evans Park 7th Add
County: Chippewa
Property Description
Year Built: 1954
Lot Size SqFt: 7405.2
Gen Tax: 2426
Specials Inst: 0
High School: ********
Square Ft. Source:
Above Grade Finished Area:
Below Grade Finished Area:
Below Grade Unfinished Area:
Total SqFt.: 2216
Style: Array
Total Bedrooms: 3
Total Bathrooms: 2
Total Full Baths: 1
Garage Type:
Garage Stalls: 1
Waterfront:
Property Features
Exterior:
Roof:
Foundation:
Lot Feat/Fld Plain: Array
Interior Amenities:
Inclusions: ********
Exterior Amenities:
Heat System:
Air Conditioning:
Utilities:


