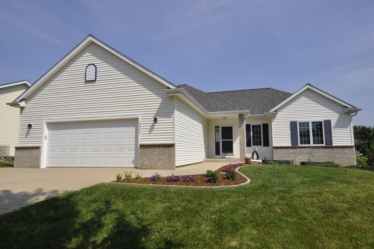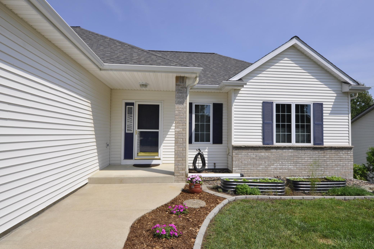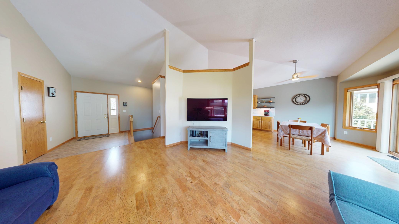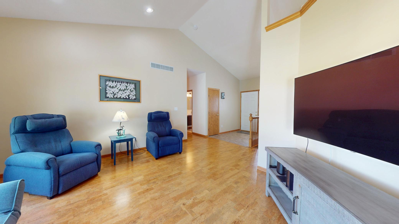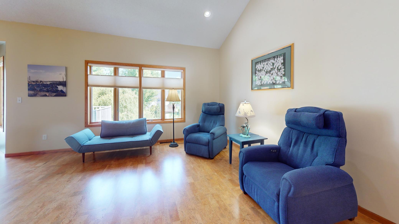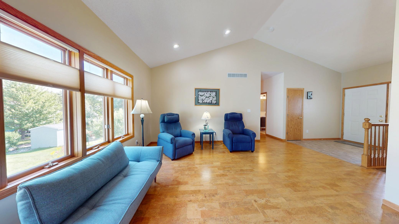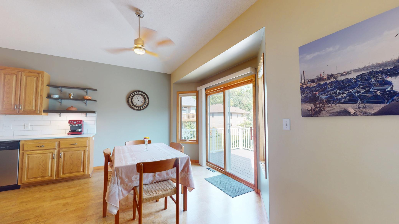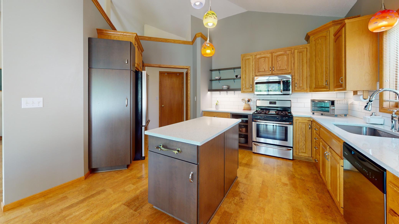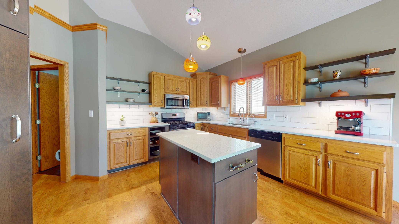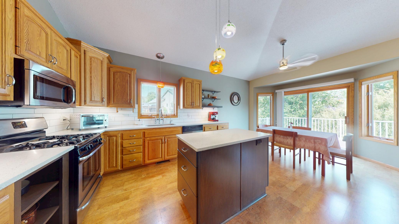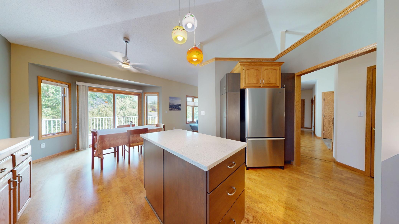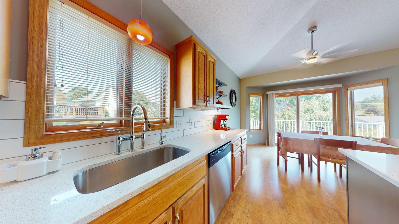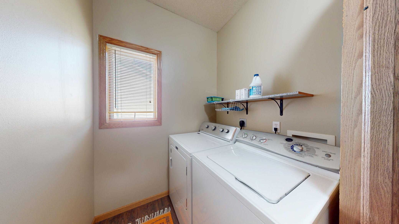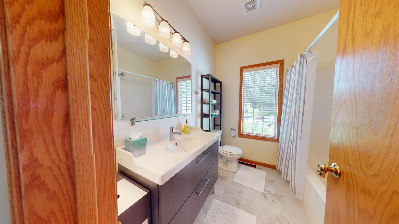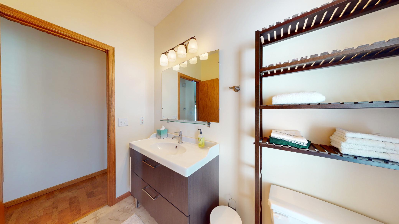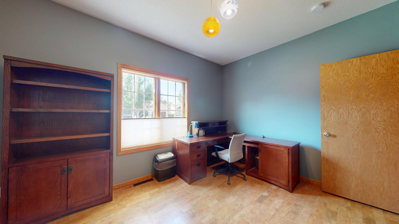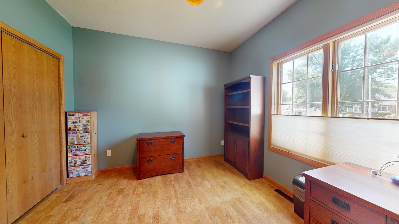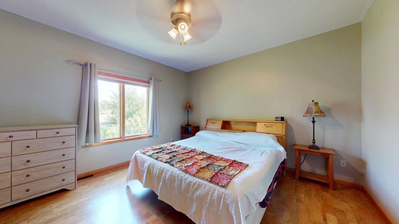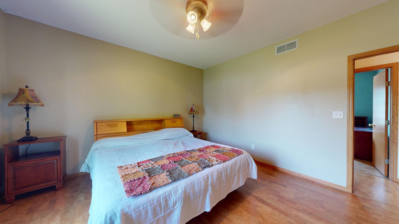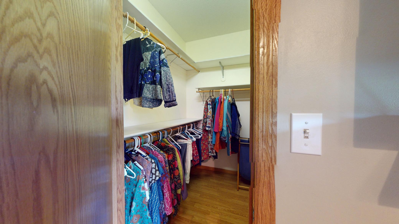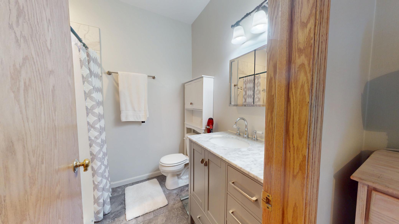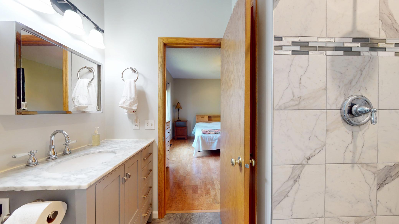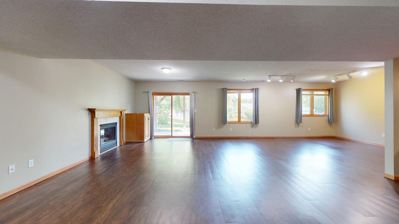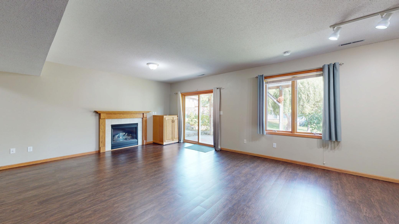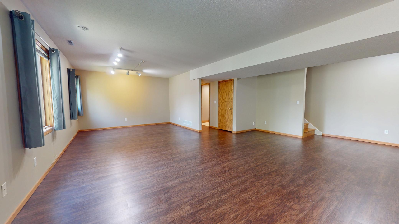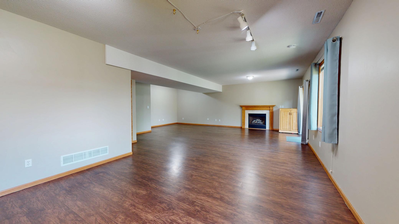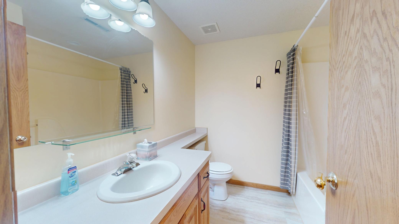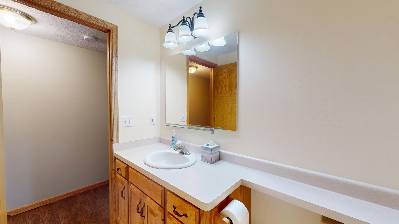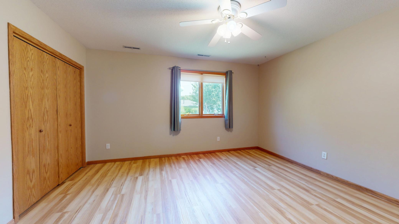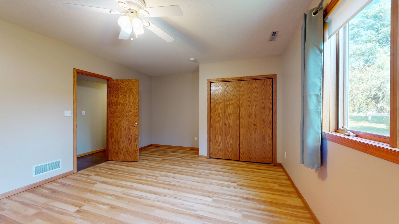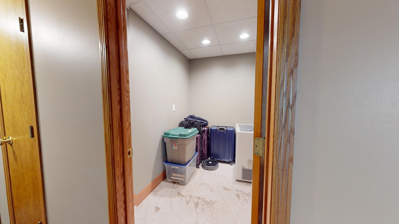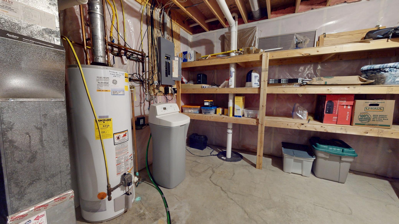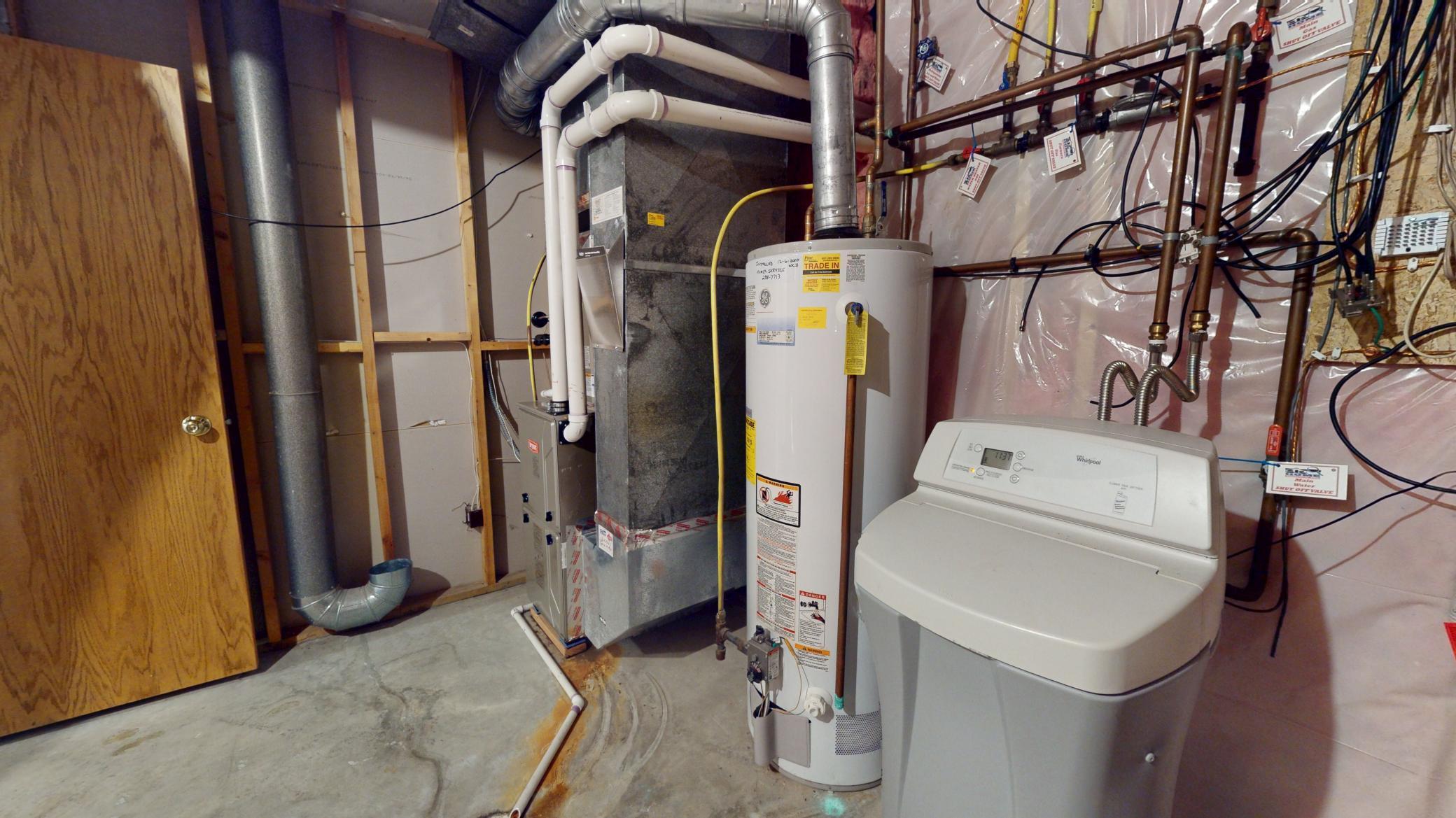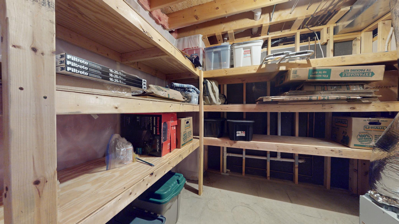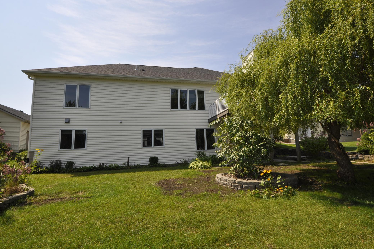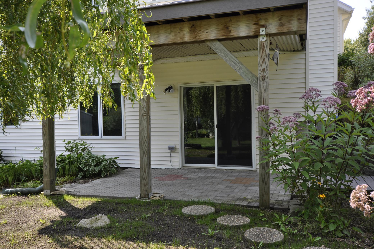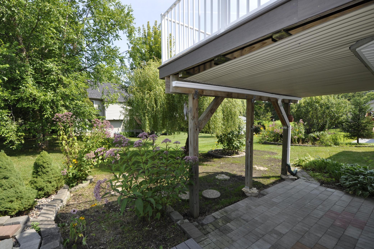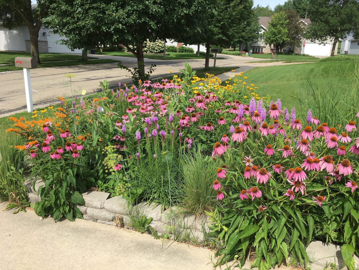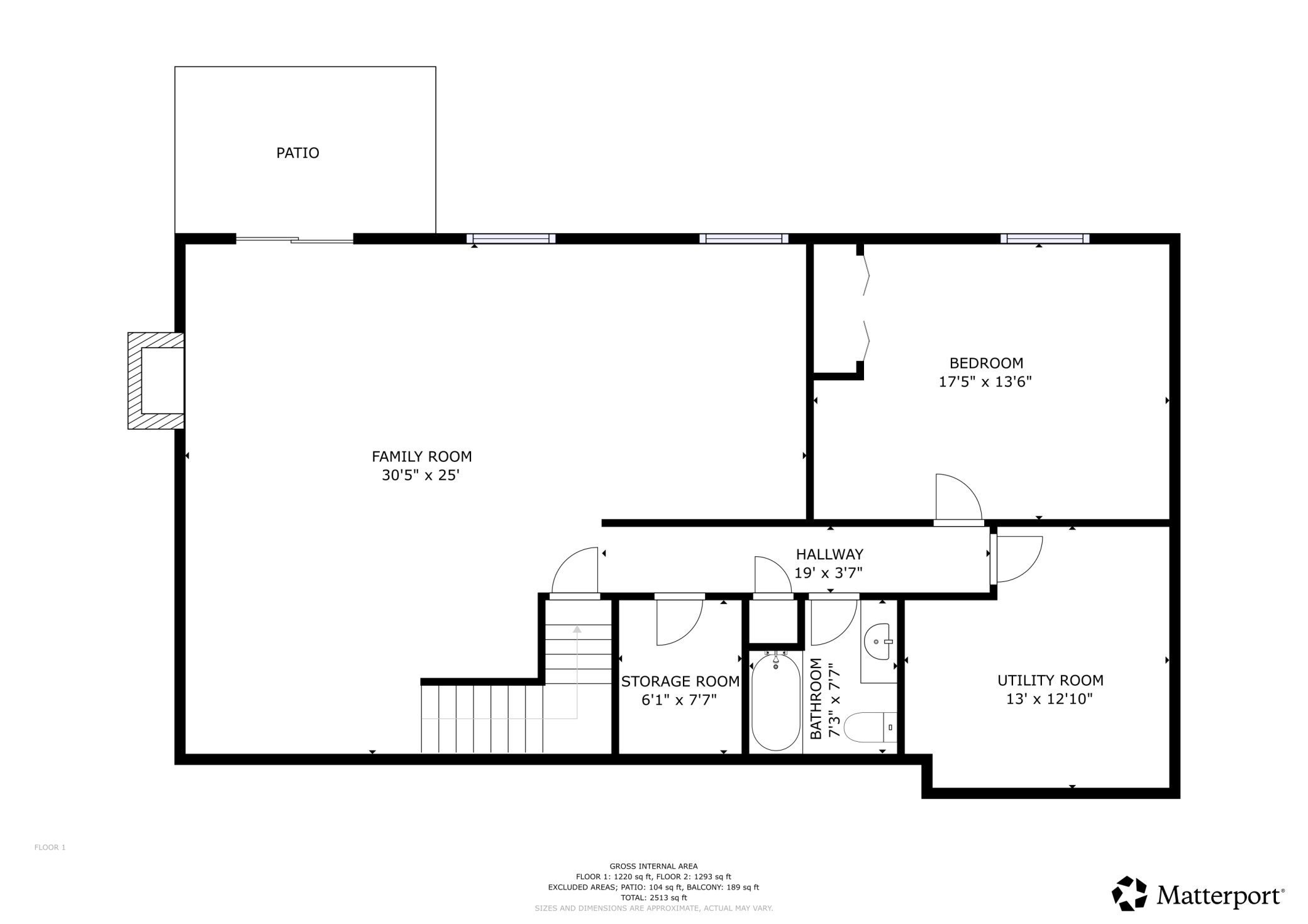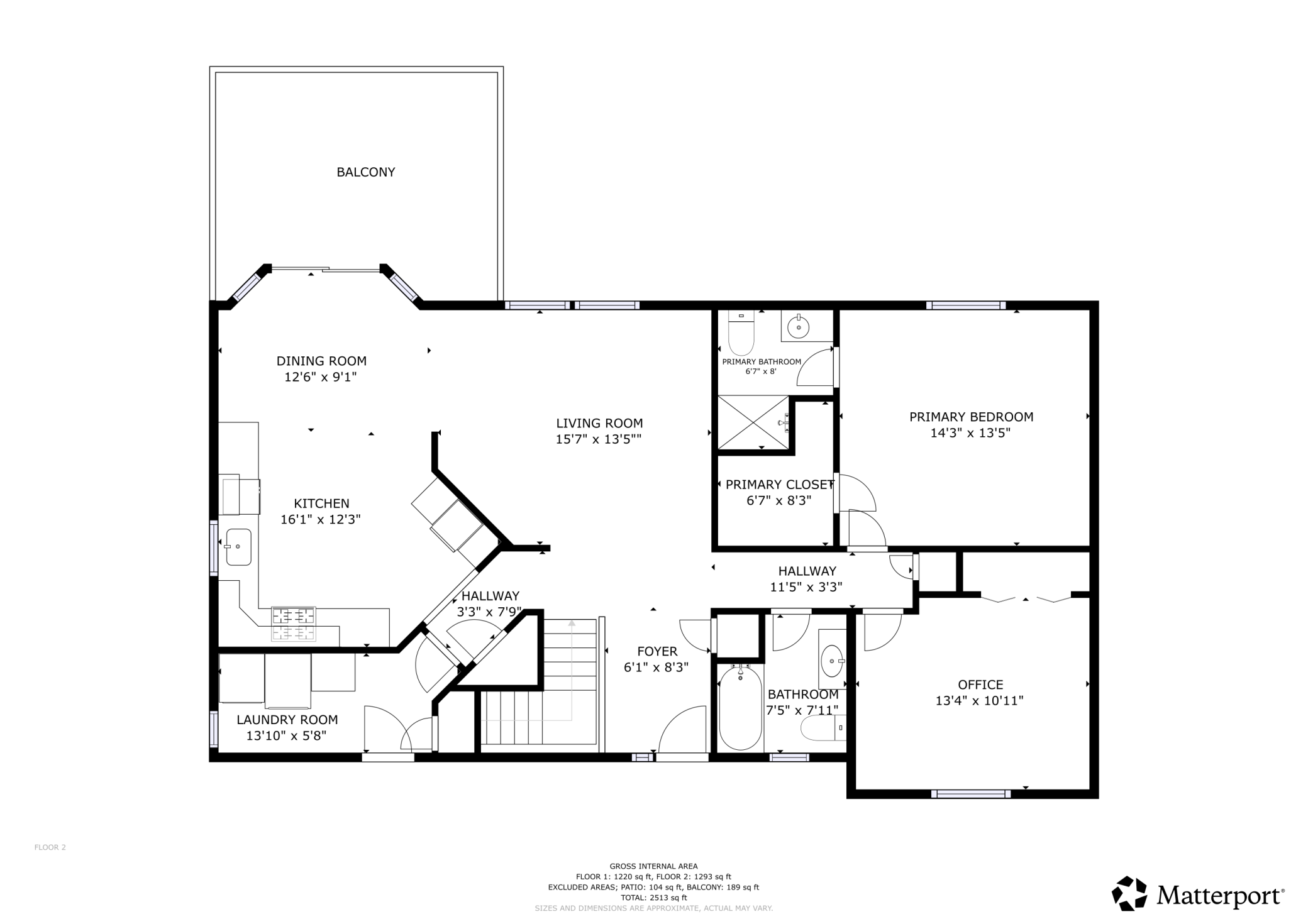
Property Listing
Description
Nicely updated and move-in ready 3 bedroom, 3 bath ranch style home in the highly desirable Meadow Hills subdivision. Super clean and well-maintained, this home is sure to please. Step into the open foyer with vaulted ceilings and newly refinished and rich cork flooring. The home is filled with natural light and a seamless floor plan. Bright and open kitchen leads to the deck to enjoy summer evenings. The kitchen boasts stainless steel appliances, quartz counters with coordinating backsplash, and under-cabinet lighting. Modern open shelving adds a touch of class. The primary bedroom has a walk-in closet and a remodeled private bath with gorgeous tile work. Spacious walk-out lower level with fireplace, storage area, and bedroom. The utility room offers more storage with built-in shelving. Landscaping has been recently refreshed. Quaint patio in the back with a beautiful willow tree for shade. Newer furnace (2022) and pre-inspected for peace of mind. There is a park just a block away with a ball and play area, pickleball, and tennis courts! Close to downtown, restaurants and shopping. Schedule your showing today!Property Information
Status: Active
Sub Type: ********
List Price: $392,500
MLS#: 6762706
Current Price: $392,500
Address: 2524 Parkhill Lane SW, Rochester, MN 55902
City: Rochester
State: MN
Postal Code: 55902
Geo Lat: 43.984979
Geo Lon: -92.470702
Subdivision: Meadow Hills South Sub
County: Olmsted
Property Description
Year Built: 1997
Lot Size SqFt: 7840.8
Gen Tax: 5146
Specials Inst: 63
High School: ********
Square Ft. Source:
Above Grade Finished Area:
Below Grade Finished Area:
Below Grade Unfinished Area:
Total SqFt.: 2872
Style: Array
Total Bedrooms: 3
Total Bathrooms: 3
Total Full Baths: 2
Garage Type:
Garage Stalls: 2
Waterfront:
Property Features
Exterior:
Roof:
Foundation:
Lot Feat/Fld Plain:
Interior Amenities:
Inclusions: ********
Exterior Amenities:
Heat System:
Air Conditioning:
Utilities:


