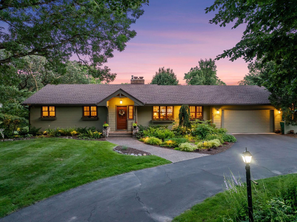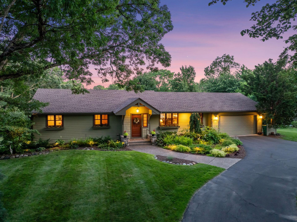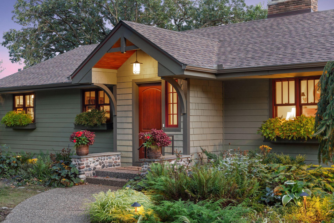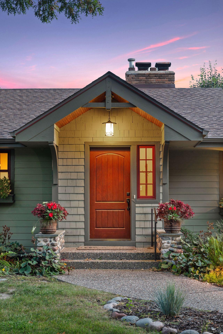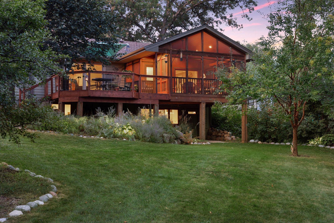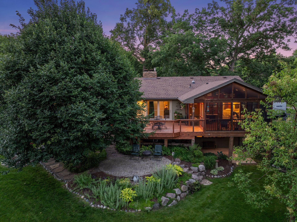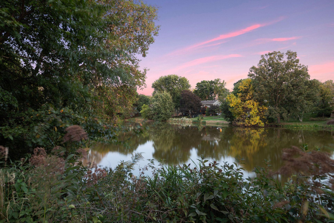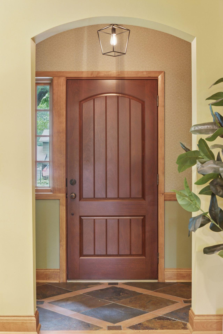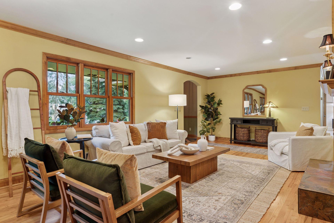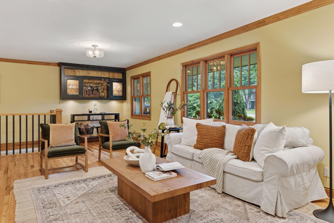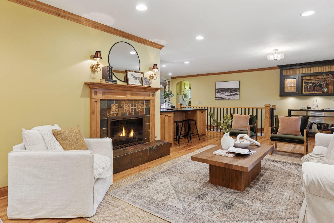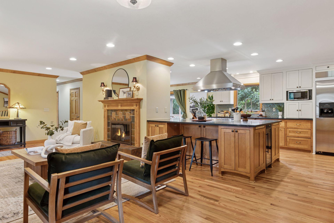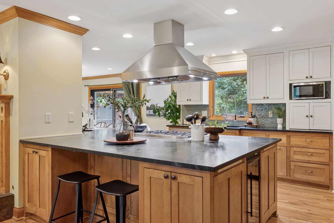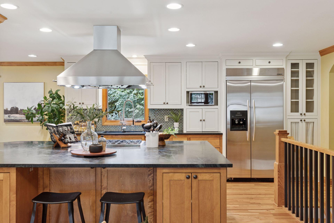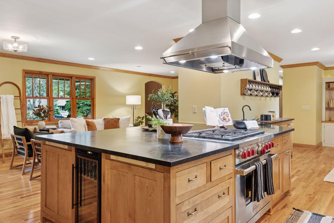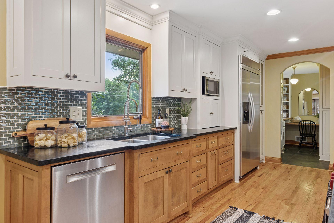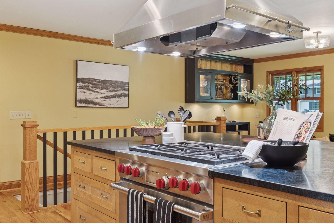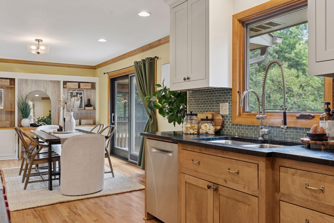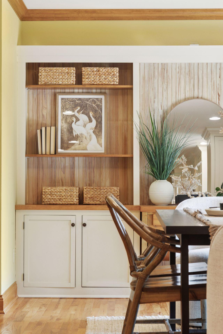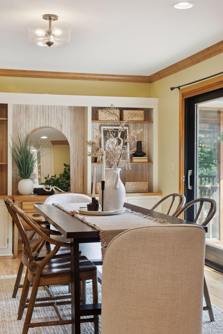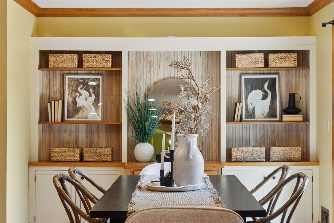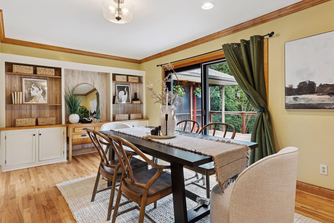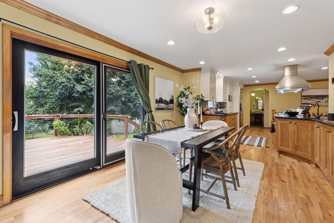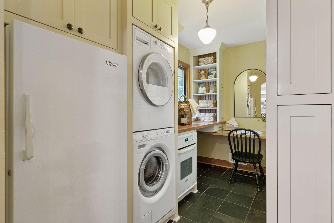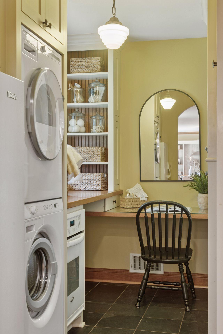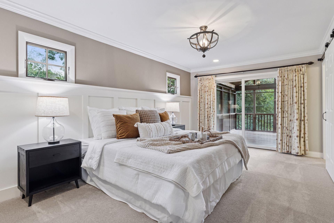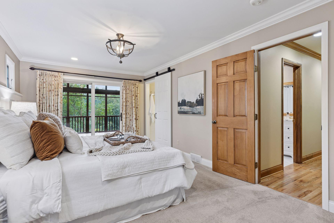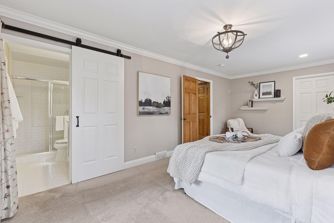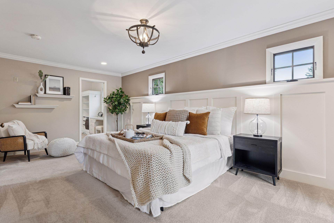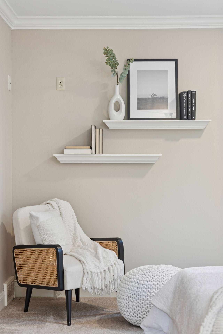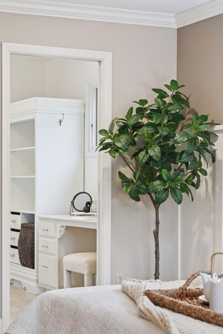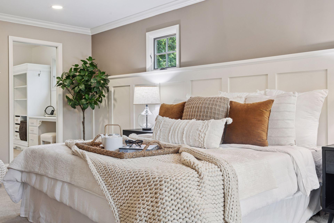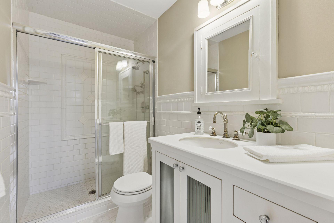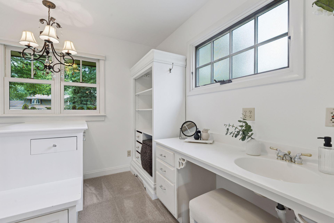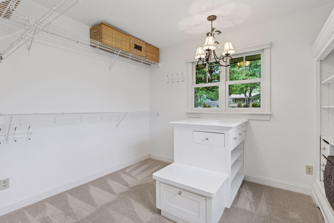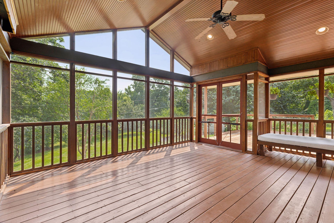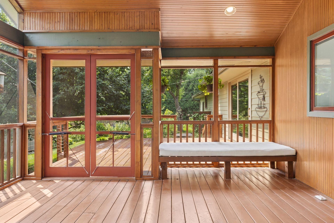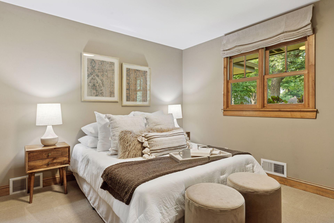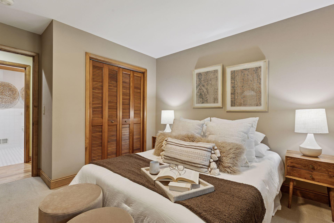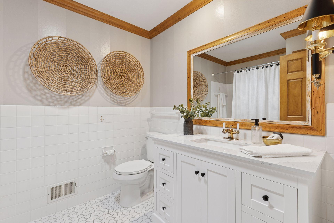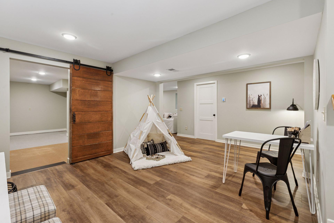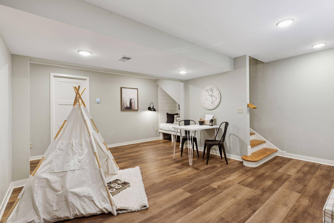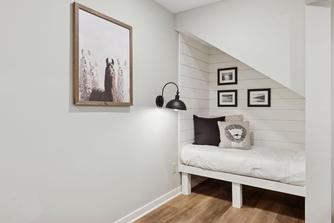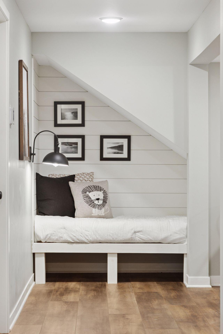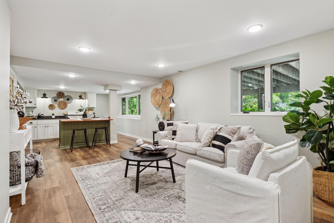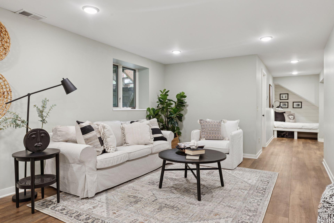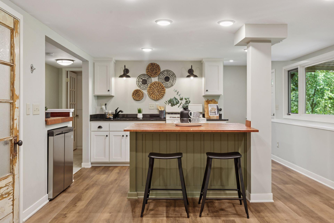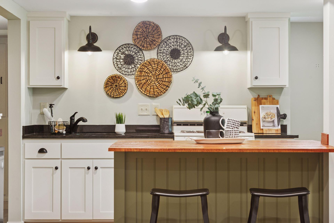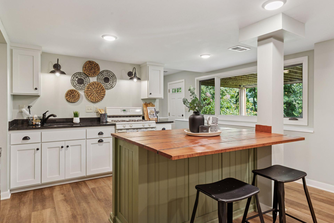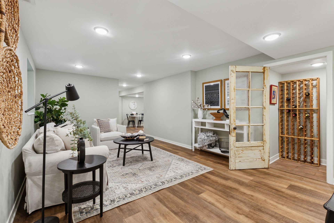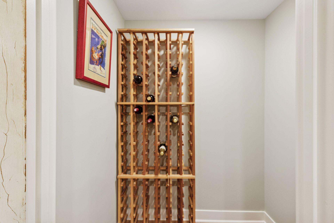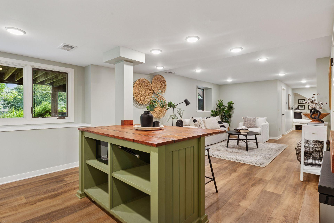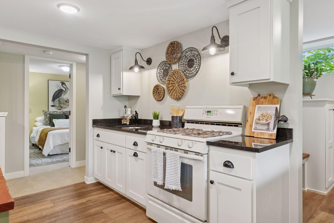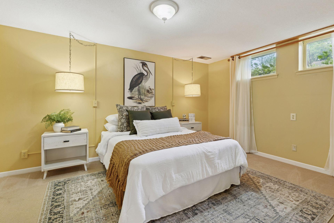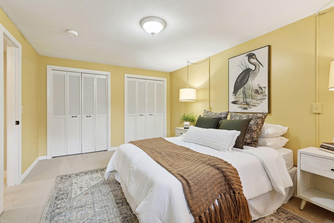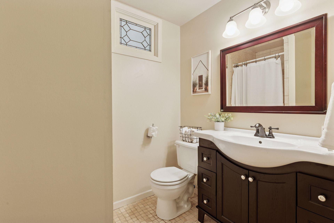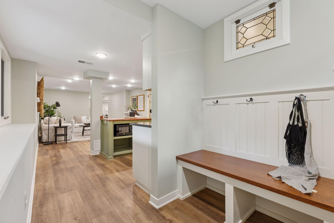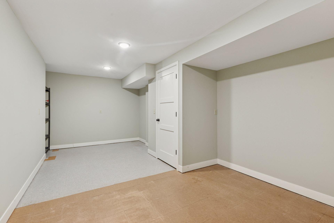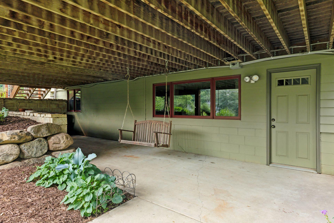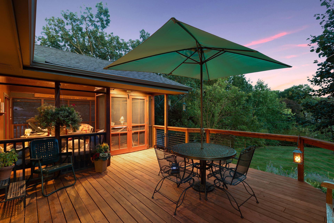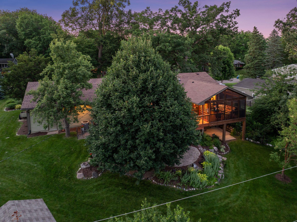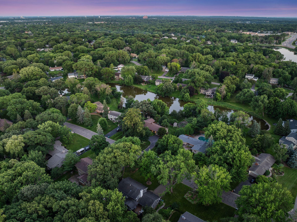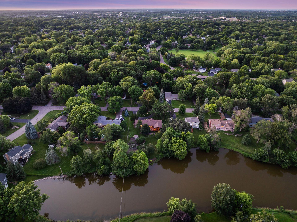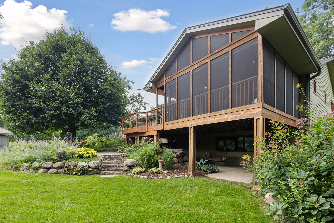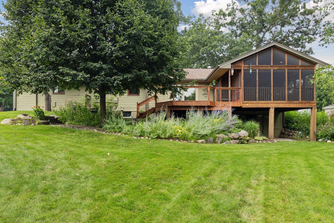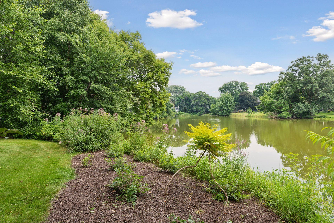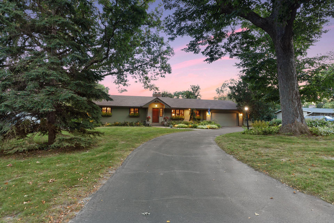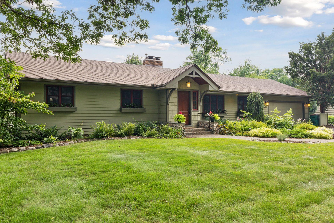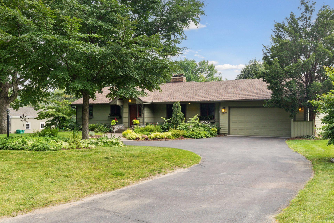
Property Listing
Description
First time on the market in 28 years! One-of-a-kind scenic rambler retreat. Welcome to a truly special property that blends timeless luxury with everyday comfort in the Wayzata School District. Nestled on a picturesque .76 acre lot overlooking a tranquil pond, this single-level walkout rambler offers a lifestyle of elegance, privacy, and unparalleled charm—available for the first time in nearly three decades. As you arrive, the rare U-shaped driveway makes a grand first impression, leading to a thoughtfully designed home featuring James Hardie siding, a new roof installed in Fall 2023 with hail-resistant shingles and new leaf-protected gutters (feeding into french drains). The professionally designed front garden and landscape lighting add curb appeal both day and night, while the screen porch, two patios, tool shed/playhouse, and raised garden beds offer endless enjoyment outdoors. Enjoy harvests from three mature cherry trees, everbearing raspberries, and a tucked-away composting area for the green thumb in you. Inside, the main level offers refined living with ¾” solid oak flooring, a spacious and elegant primary suite complete with a walk-in closet, custom dressing room (with makeup vanity, sink, and built-in ironing board), and a screened-in porch walkout—an ultra-rare retreat to enjoy your morning coffee or unwind with pond views. The heart of the home is the large living room with a fireplace and the designer inspired kitchen outfitted with soapstone countertops, Wolf gas range, vintage brass hardware, Bosch dishwasher, and wine fridge at the peninsula. A butler’s pantry adds functionality with a second electric oven, abundant storage, and even a hidden dog door! Head downstairs to a one-of-a-kind lower-level escape, featuring heated luxury vinyl floors, a neat wine closet, expansive family and game room, and a second kitchen with a rustic cherry island and live edge counter—ideal for entertaining, multi-generational living, or hosting guests. Great basement den/flex room - opportunity to turn into an additional bedroom with proper egress. Additional highlights include a leaded glass bathroom window, cozy bed nook under the lower level stairs, porch swing, and outdoor potting station. This is more than a home—it’s a legacy property crafted with love, detail, and unmatched character. Don’t miss this rare opportunity!Property Information
Status: Active
Sub Type: ********
List Price: $624,900
MLS#: 6762508
Current Price: $624,900
Address: 17425 25th Avenue N, Minneapolis, MN 55447
City: Minneapolis
State: MN
Postal Code: 55447
Geo Lat: 45.006154
Geo Lon: -93.501748
Subdivision: Sunny Acres 2nd Add
County: Hennepin
Property Description
Year Built: 1966
Lot Size SqFt: 33105.6
Gen Tax: 6116
Specials Inst: 0
High School: ********
Square Ft. Source:
Above Grade Finished Area:
Below Grade Finished Area:
Below Grade Unfinished Area:
Total SqFt.: 3286
Style: Array
Total Bedrooms: 2
Total Bathrooms: 3
Total Full Baths: 1
Garage Type:
Garage Stalls: 2
Waterfront:
Property Features
Exterior:
Roof:
Foundation:
Lot Feat/Fld Plain: Array
Interior Amenities:
Inclusions: ********
Exterior Amenities:
Heat System:
Air Conditioning:
Utilities:


