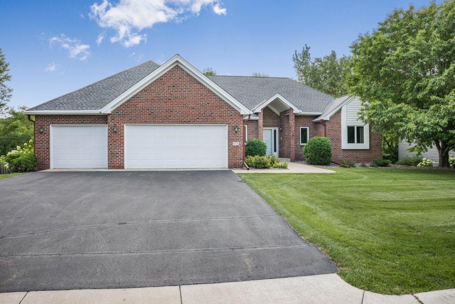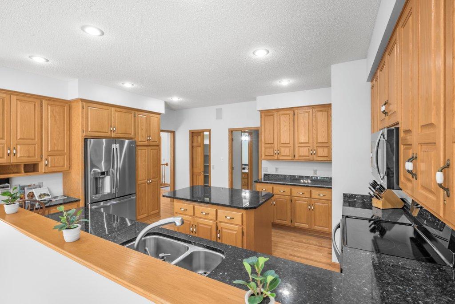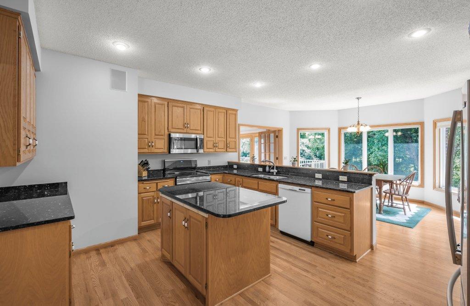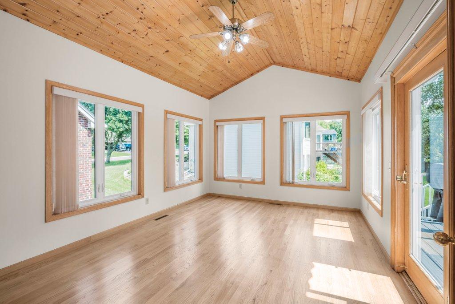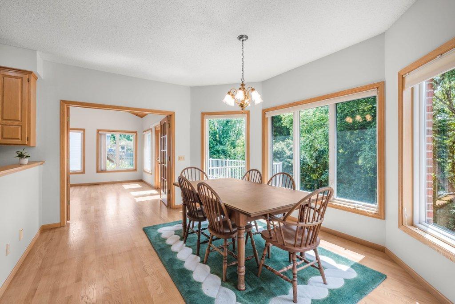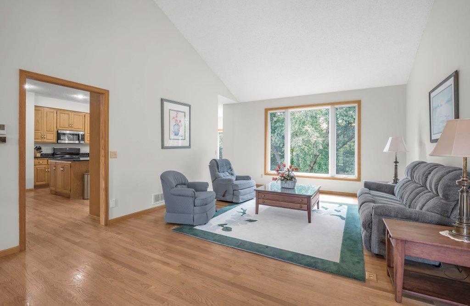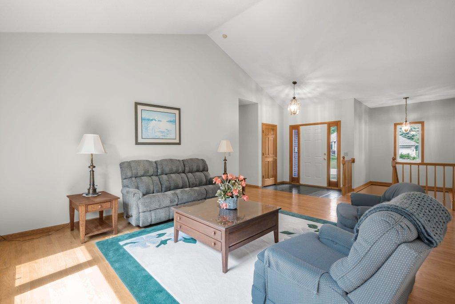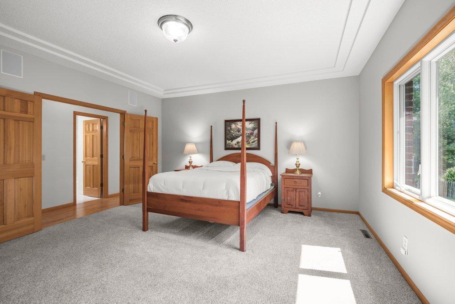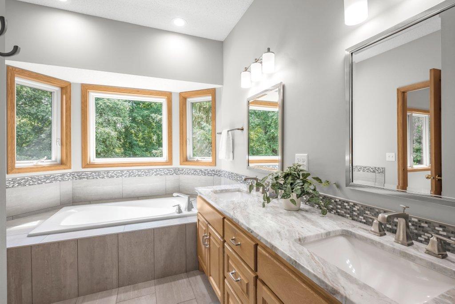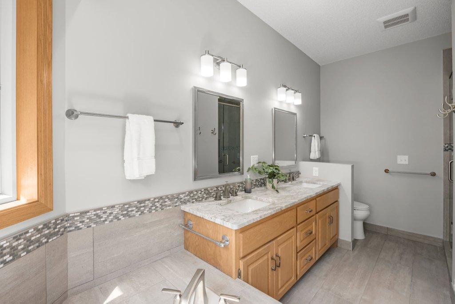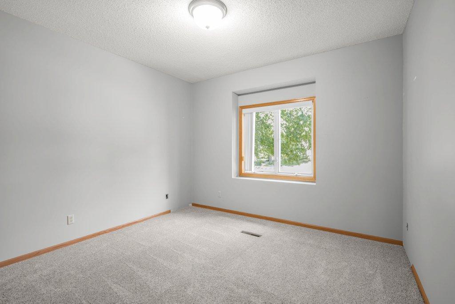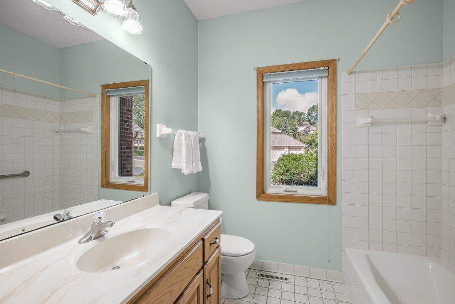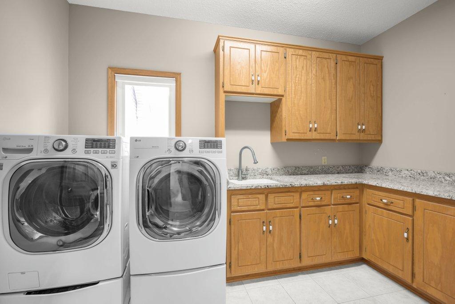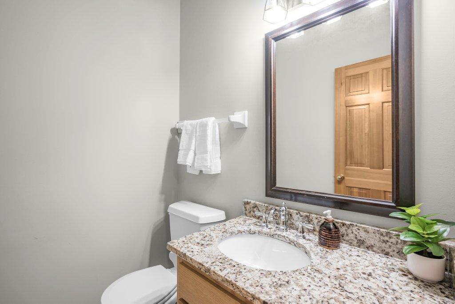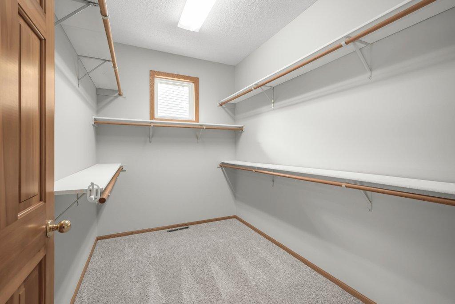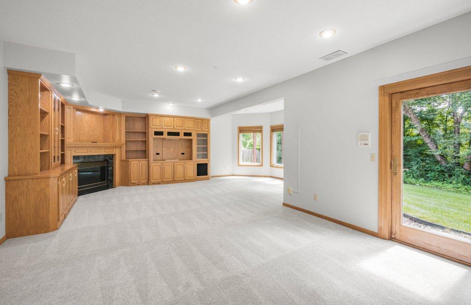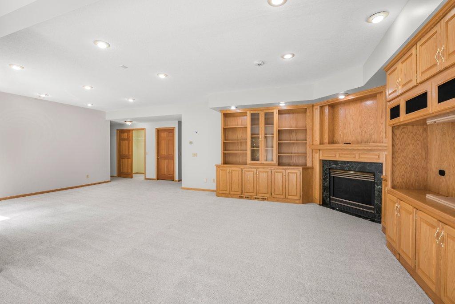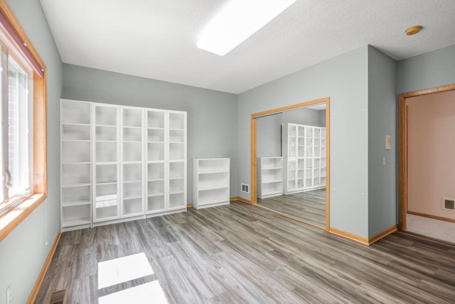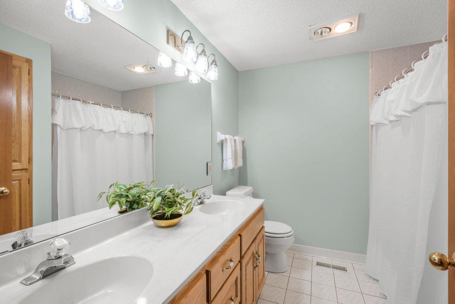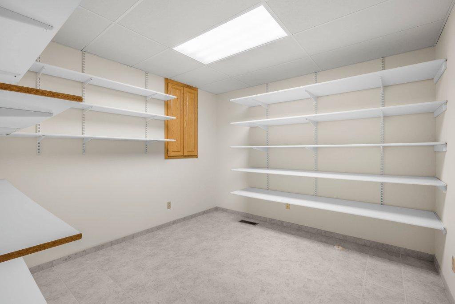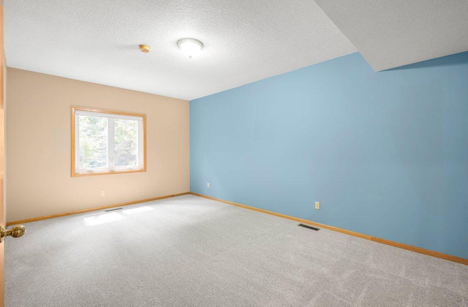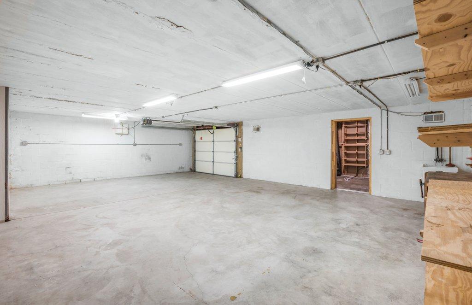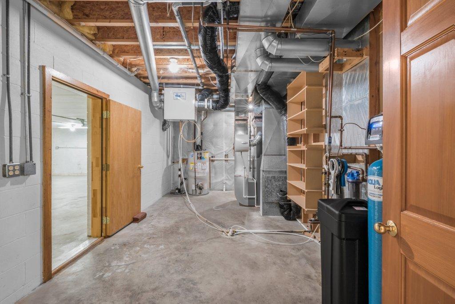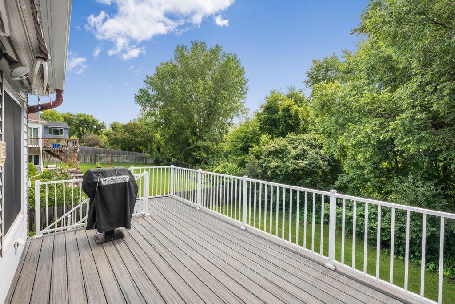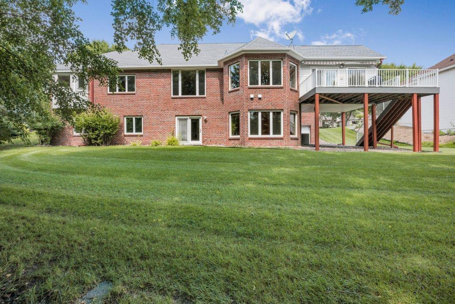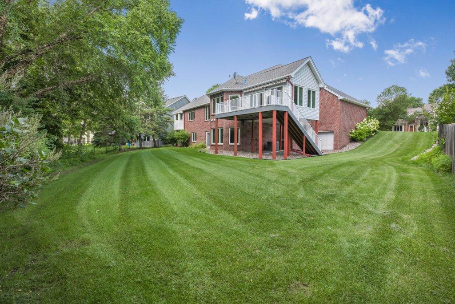
Property Listing
Description
Welcome to this beautifully designed rambler in the heart of Maple Grove—perfectly blending comfort, function, and style. The sun-filled main level boasts 9-foot ceilings and a vaulted living room, with fresh paint and hardwood floors, creating an open and airy feel. Functional and inviting kitchen offers ample counter space with breakfast bar and center island, granite countertops, pantry and informal dining area surrounded by windows that is flooded with sunlight! A sunroom and maintenance-free deck make indoor-outdoor living a breeze. Down the hallway find two main-level bedrooms, including a primary suite with a private full bath featuring a soaking tub, double vanity, tiled shower, and walk-in closet. A full bath, laundry room with ample counter space, storage, and a drop zone sits conveniently off the 3-car garage alongside a half bath, complete the main level. The walkout lower level has been refreshed with new paint and carpet, offering a spacious family room with built-ins and a gas fireplace as its focal point. You’ll also find two additional bedrooms, an office, and a full bath, utility room—plus bonus space in the 31x23 Spancrete garage, ideal for hobbies, storage, or a workshop. Enjoy nights in the private, flat and wooded backyard! The home is located just off Maple Grove Parkway, this home offers quick access to restaurants, shopping, and major highways for easy commuting. Don't miss this opportunity, hurry today!Property Information
Status: Active
Sub Type: ********
List Price: $699,900
MLS#: 6762366
Current Price: $699,900
Address: 8776 Blackoaks Lane N, Maple Grove, MN 55311
City: Maple Grove
State: MN
Postal Code: 55311
Geo Lat: 45.114095
Geo Lon: -93.488207
Subdivision: Rice Lake Farms
County: Hennepin
Property Description
Year Built: 1994
Lot Size SqFt: 20908.8
Gen Tax: 4011
Specials Inst: 0
High School: ********
Square Ft. Source:
Above Grade Finished Area:
Below Grade Finished Area:
Below Grade Unfinished Area:
Total SqFt.: 4586
Style: Array
Total Bedrooms: 4
Total Bathrooms: 4
Total Full Baths: 3
Garage Type:
Garage Stalls: 3
Waterfront:
Property Features
Exterior:
Roof:
Foundation:
Lot Feat/Fld Plain: Array
Interior Amenities:
Inclusions: ********
Exterior Amenities:
Heat System:
Air Conditioning:
Utilities:


