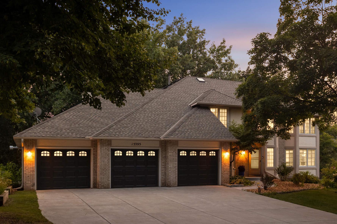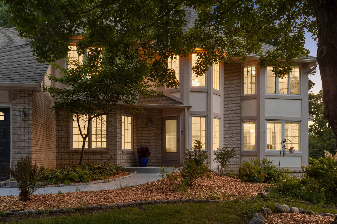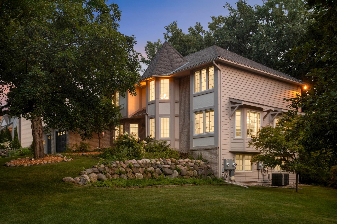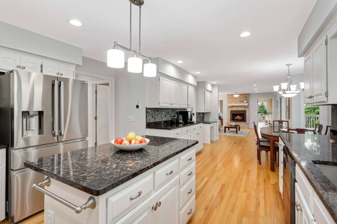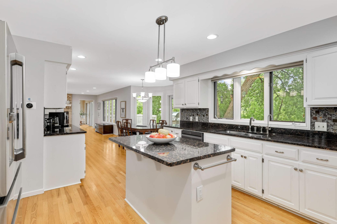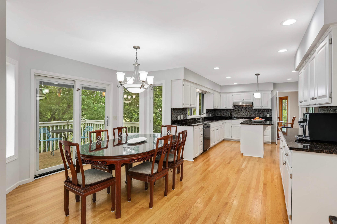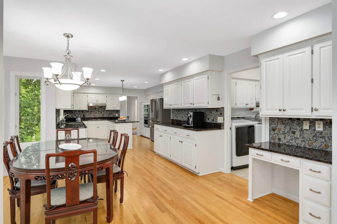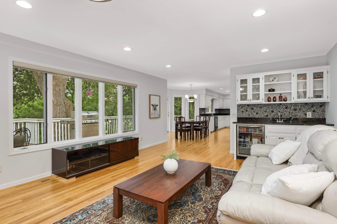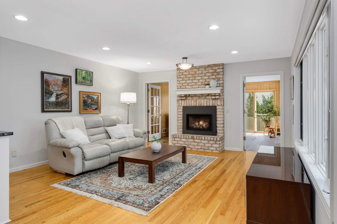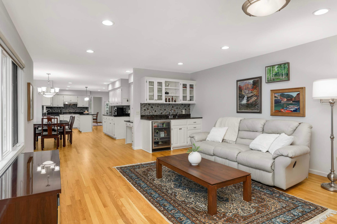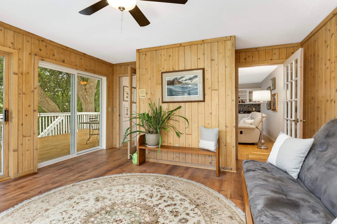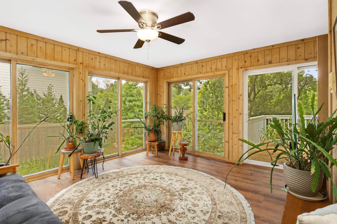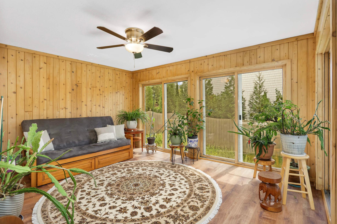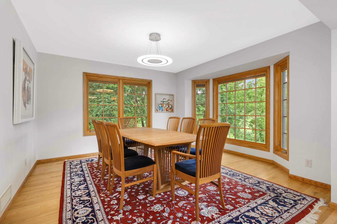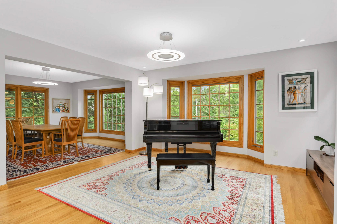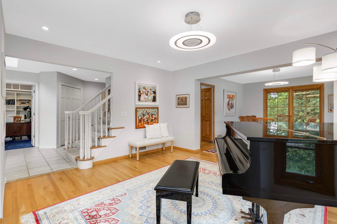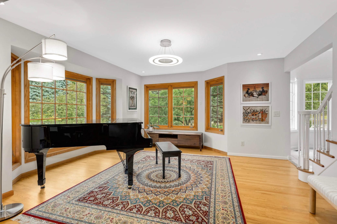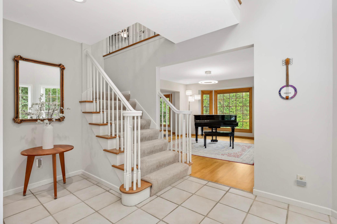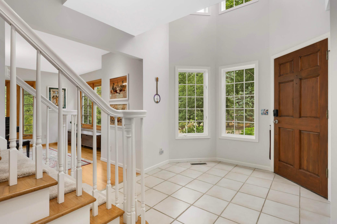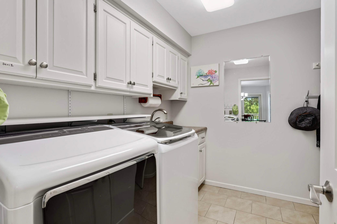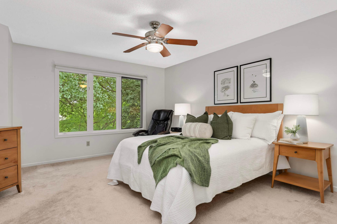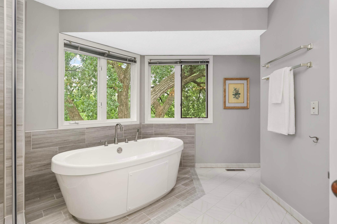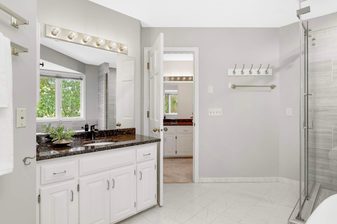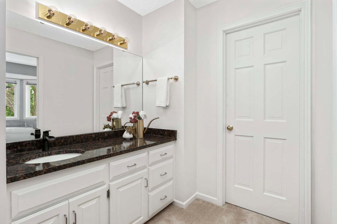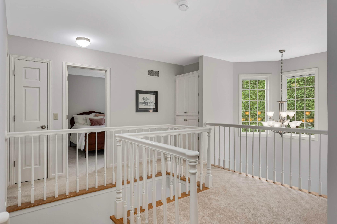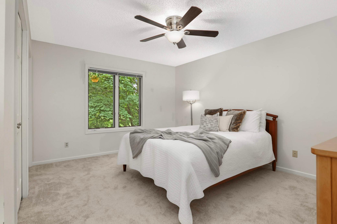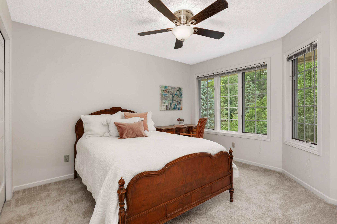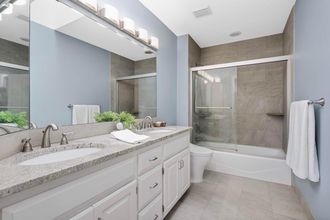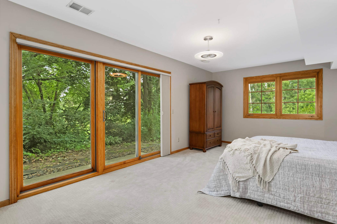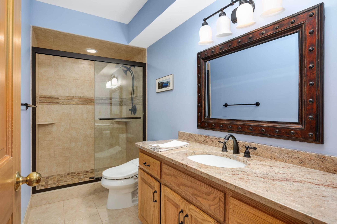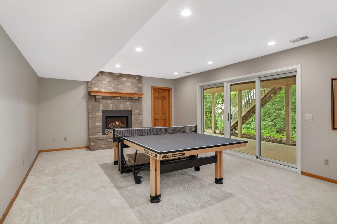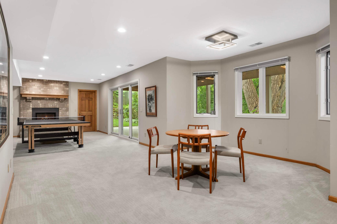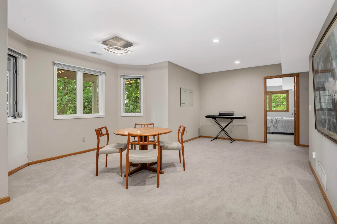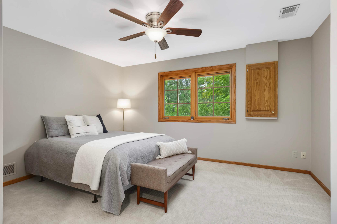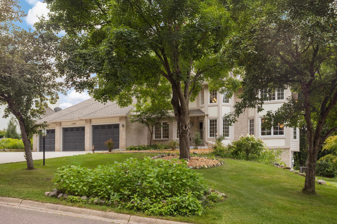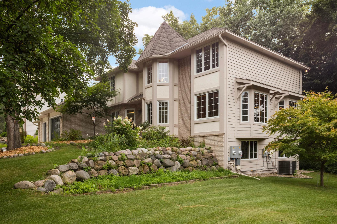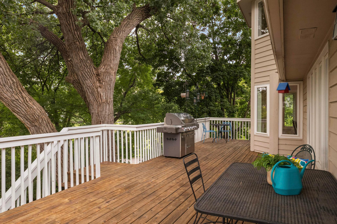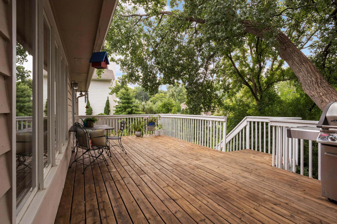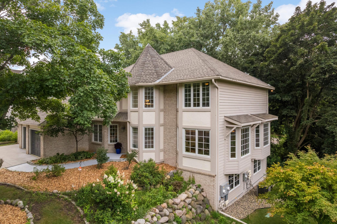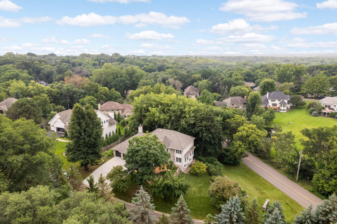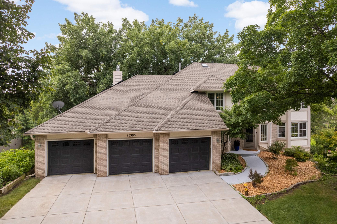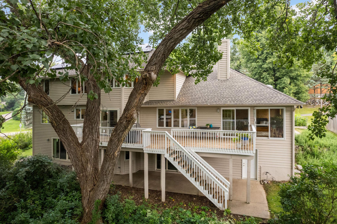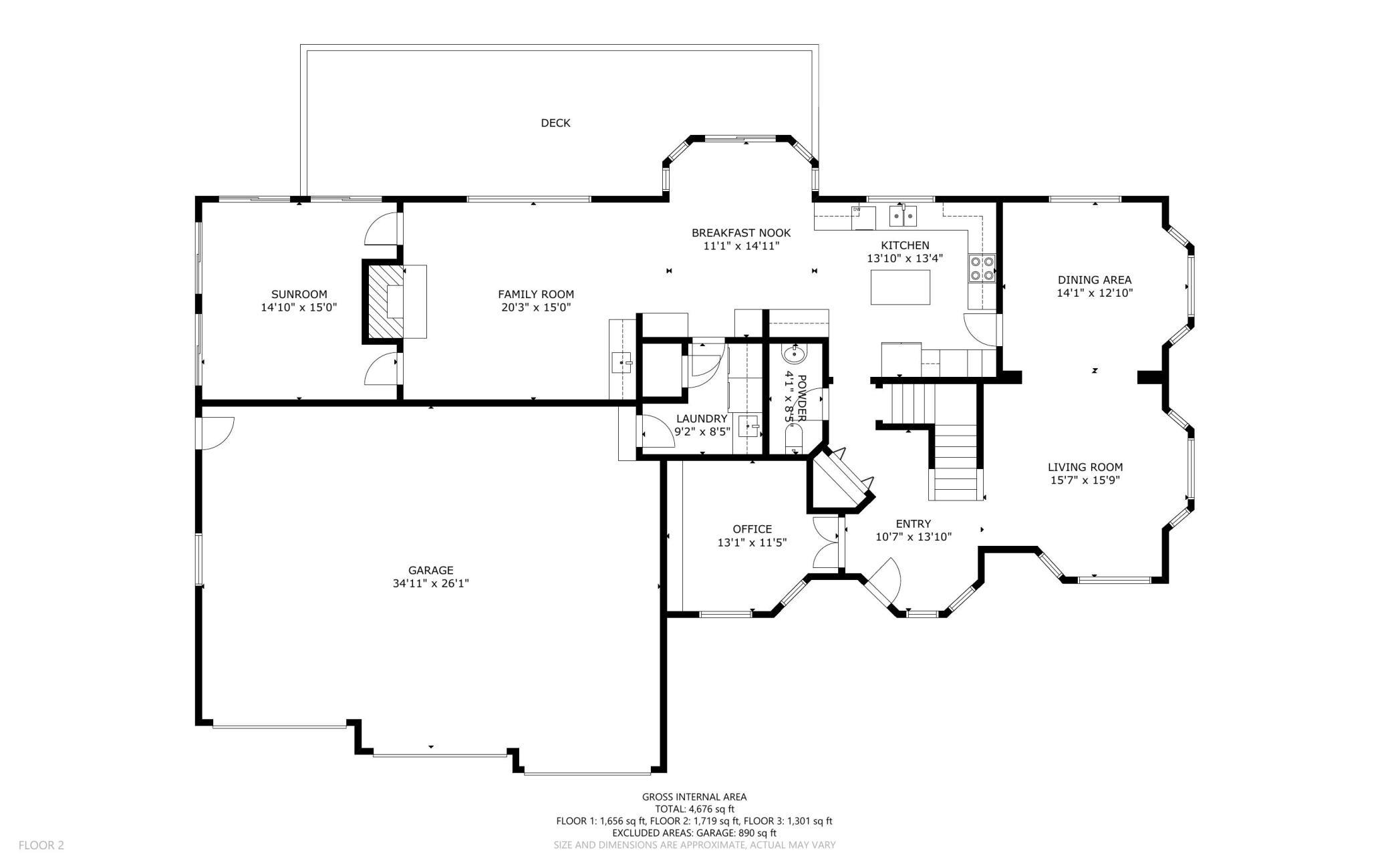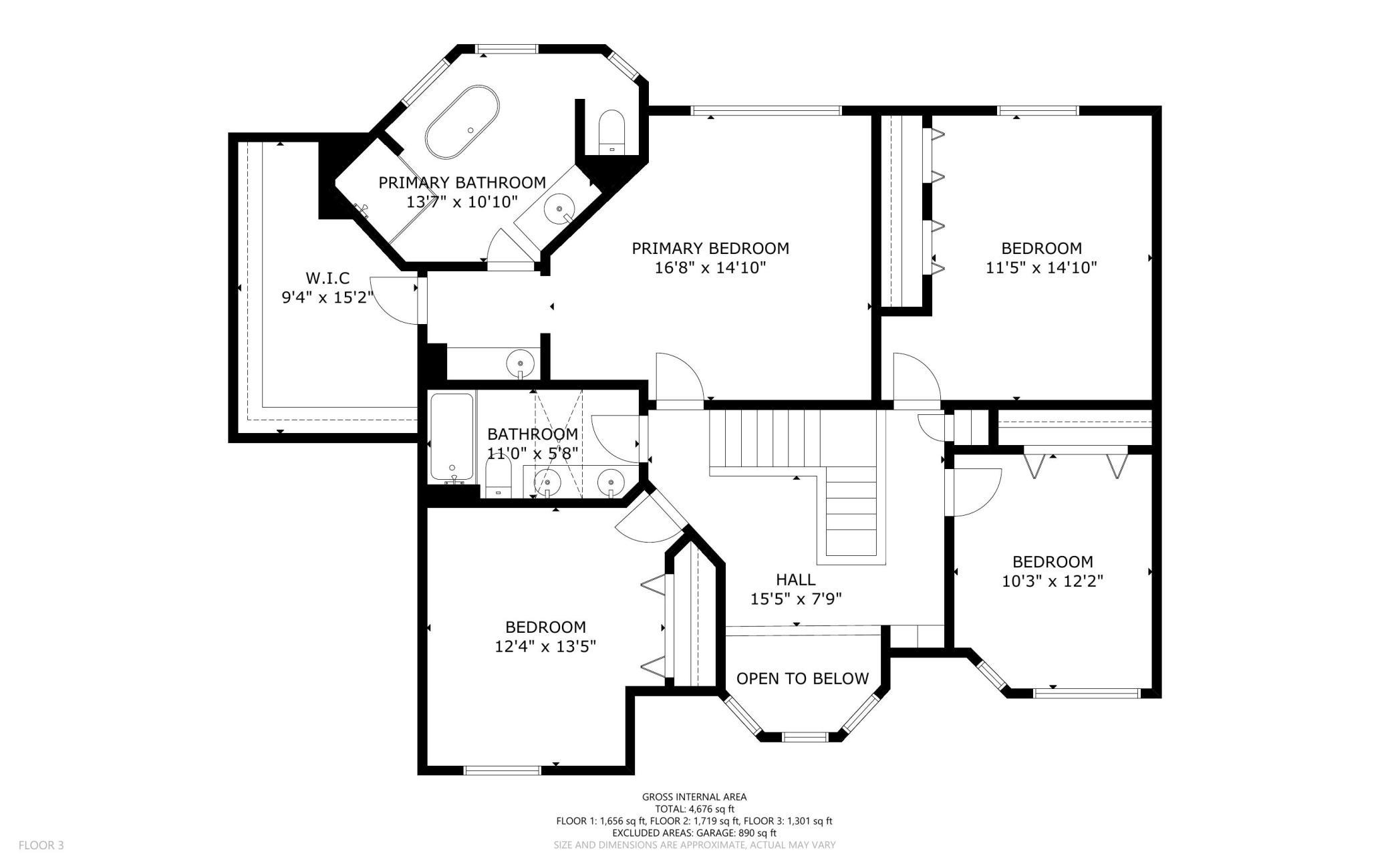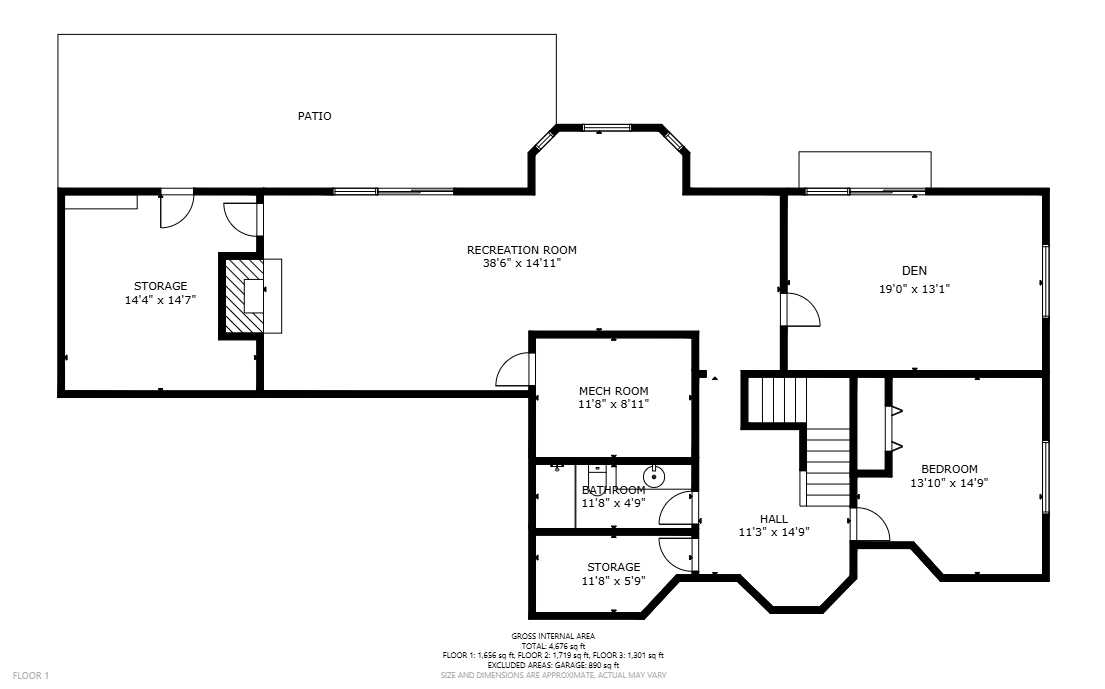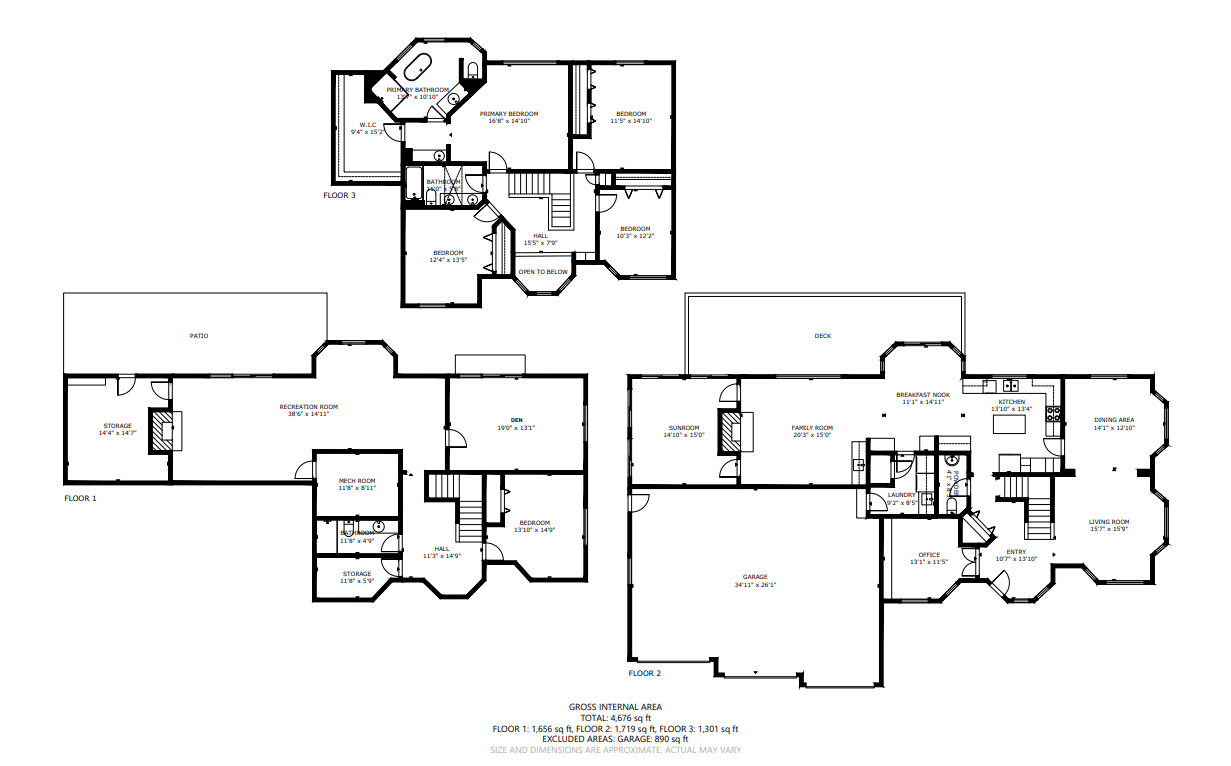
Property Listing
Description
Nestled on a quiet cul-de-sac in Minnetonka, this beautifully maintained home offers wooded views and a true sense of privacy throughout the living spaces. The welcoming two-story vaulted entry sets the tone for a thoughtfully designed layout that supports the rhythms of daily life. Flexible office or den spaces on both the main and lower levels allow the home to easily adapt to your lifestyle. Upstairs, you’ll find four spacious bedrooms, including a generous primary suite complete with a walk-in shower and deep jetted tub for ultimate relaxation. A main-level laundry/mudroom adds convenience, while multiple outdoor access points—from a large back deck to a bright sunroom and a walkout lower level—make it easy to enjoy the peaceful natural surroundings. All sliding doors adjacent to the deck and patio have been recently replaced for improved comfort and energy efficiency. Solar panels further enhance the home’s efficiency, helping to offset energy costs while providing significant environmental benefits. The living and dining areas feature updated windows, and the entire home has been refreshed with newer carpet and paint, making it truly move-in ready. An insulated and heated three-car garage with ample storage completes the package. This is a rare opportunity to enjoy a tranquil, updated home with character and modern amenities in a sought-after Minnetonka location.Property Information
Status: Active
Sub Type: ********
List Price: $949,000
MLS#: 6762277
Current Price: $949,000
Address: 15395 Highland Bluff, Minnetonka, MN 55345
City: Minnetonka
State: MN
Postal Code: 55345
Geo Lat: 44.9171
Geo Lon: -93.475259
Subdivision: Highland Bluffs
County: Hennepin
Property Description
Year Built: 1988
Lot Size SqFt: 24393.6
Gen Tax: 10686
Specials Inst: 0
High School: ********
Square Ft. Source:
Above Grade Finished Area:
Below Grade Finished Area:
Below Grade Unfinished Area:
Total SqFt.: 4676
Style: Array
Total Bedrooms: 5
Total Bathrooms: 4
Total Full Baths: 2
Garage Type:
Garage Stalls: 3
Waterfront:
Property Features
Exterior:
Roof:
Foundation:
Lot Feat/Fld Plain:
Interior Amenities:
Inclusions: ********
Exterior Amenities:
Heat System:
Air Conditioning:
Utilities:


