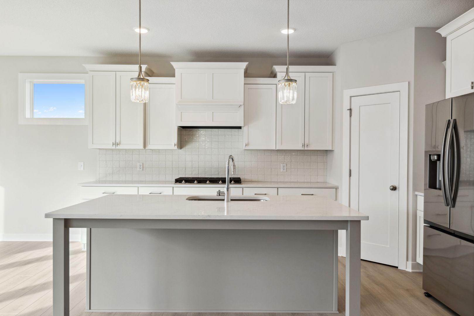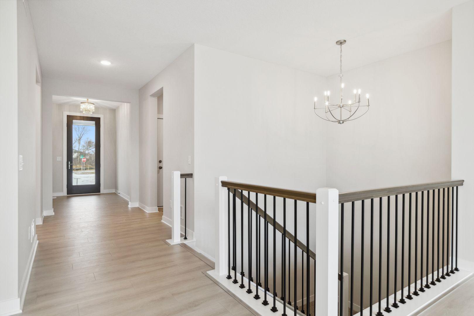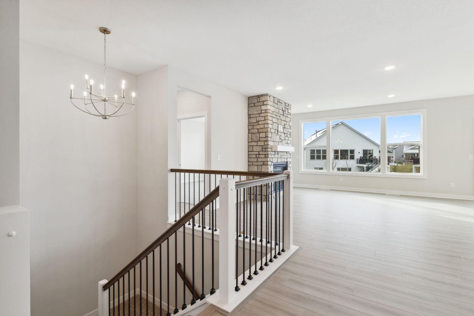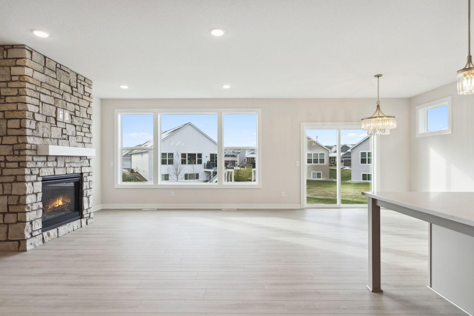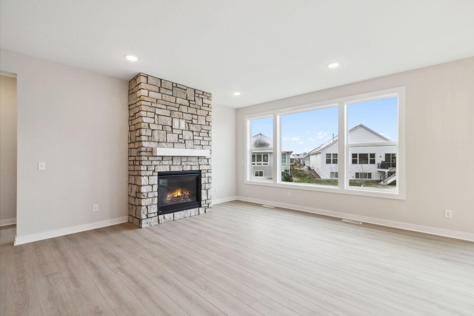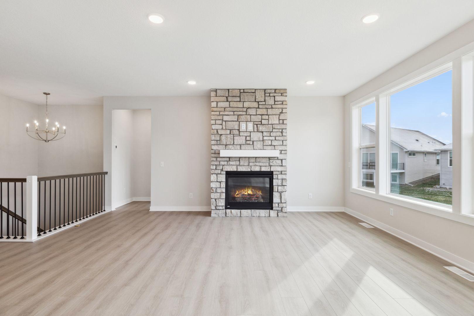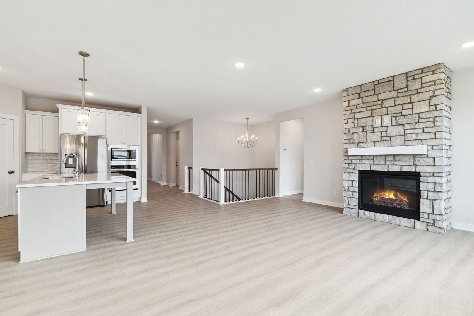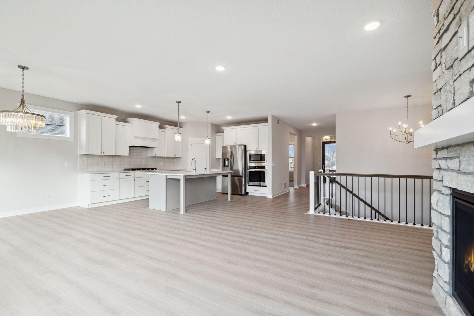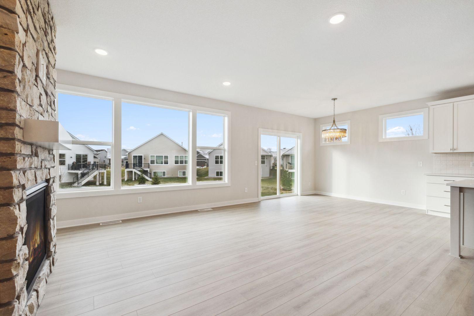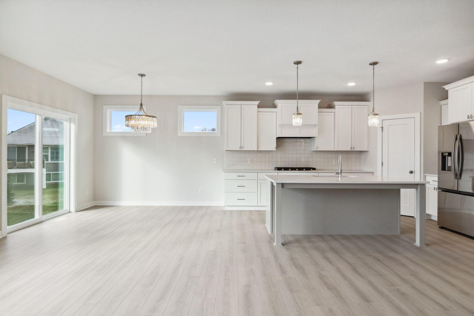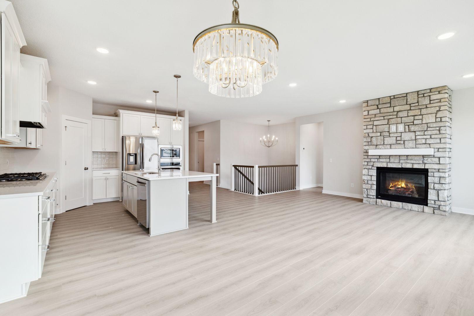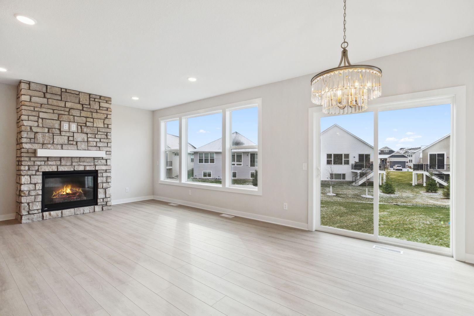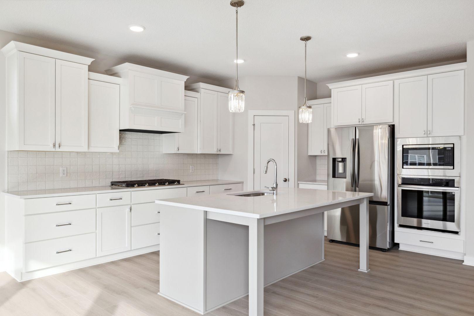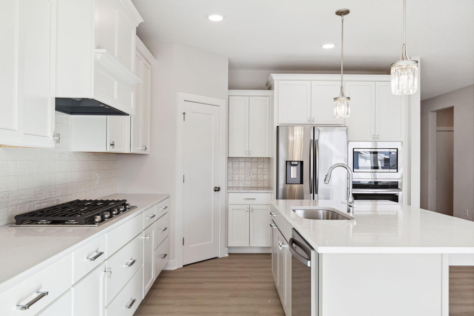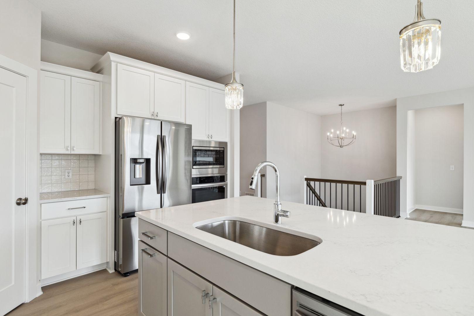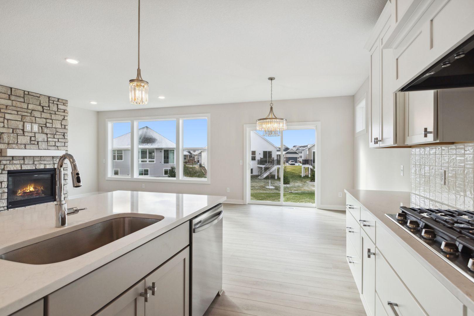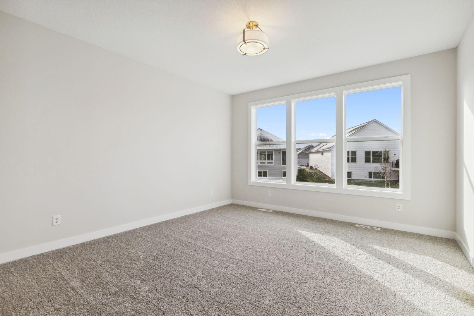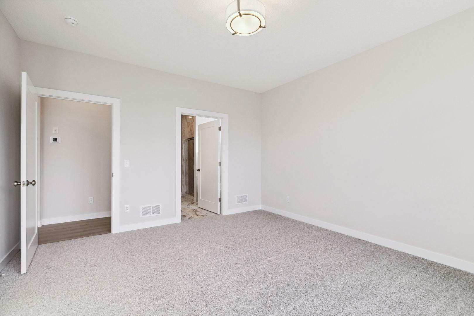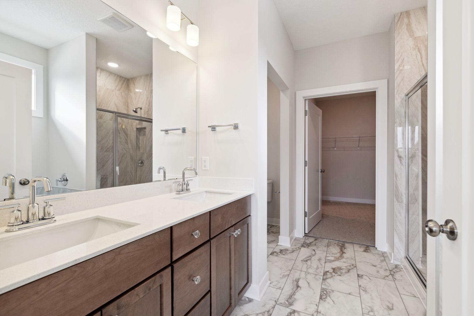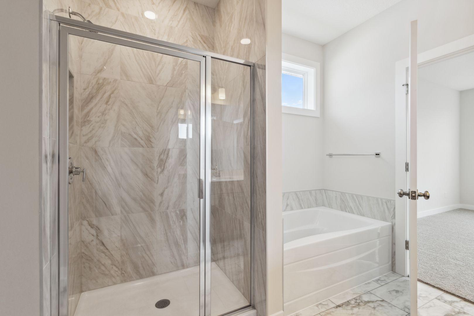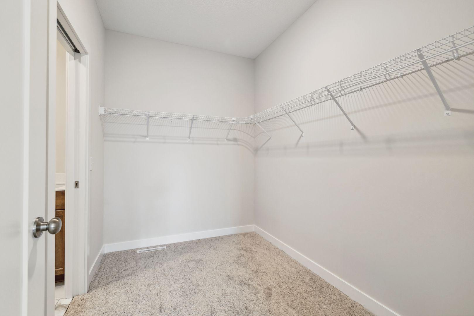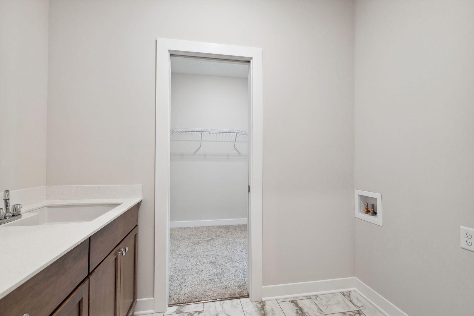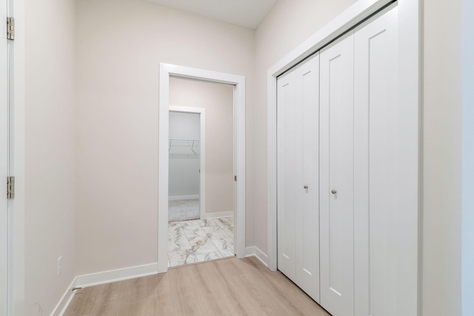
Property Listing
Description
SELLER OFFERING SUBSTANTIAL FUNDS TOWARD INTEREST RATE BUYDOWN OR CLOSING COSTS. CONTACT AGENT FOR DETAILS. Welcome to the Victoria Floor Plan in Oakwood Ponds — Main-Level Living at Its Finest! Step into the spacious entryway, where you're greeted by a warm and open layout. Just off the entrance, you'll find Bedroom 2 and a conveniently located full bathroom on the main level—perfect for guests or a home office. Continue into the heart of the home: an expansive, open-concept kitchen, living, and dining area designed for both comfort and style. The gourmet kitchen is a chef’s dream, featuring a gas cooktop, vented hood, upgraded appliances, and a stunning backsplash—all included. You'll love the ample cabinet storage and walk-in pantry, providing space for everything you need. The owner’s suite offers a peaceful retreat with a seamless flow into the luxurious en-suite bathroom, walk-in closet, and directly into the main-level laundry room—providing ease and convenience no matter where you are in the home. A cozy gas fireplace in the living room adds warmth and charm to your everyday living. Downstairs, the finished basement offers even more space with a generous storage area to suit all your needs. The large family room is ideal for entertaining or relaxing with a movie night and popcorn. You'll also find a third bedroom and an additional full bathroom, making it a perfect space for guests or extended family. Enjoy a maintenance-free lifestyle with HOA-covered lawn care and snow removal—giving you more time to relax and less time worrying about upkeep. HOME IS UNDER CONSTRUCTION AND WILL BE READY FALL 2025. PICTURES ARE OF A SIMILAR HOME OF SAME FLOOR PLAN.Property Information
Status: Active
Sub Type: ********
List Price: $629,900
MLS#: 6761963
Current Price: $629,900
Address: 4890 127th Lane NE, Minneapolis, MN 55449
City: Minneapolis
State: MN
Postal Code: 55449
Geo Lat: 45.201674
Geo Lon: -93.145906
Subdivision: Oakwood Ponds 5th Add
County: Anoka
Property Description
Year Built: 2025
Lot Size SqFt: 8712
Gen Tax: 0
Specials Inst: 0
High School: ********
Square Ft. Source:
Above Grade Finished Area:
Below Grade Finished Area:
Below Grade Unfinished Area:
Total SqFt.: 3008
Style: Array
Total Bedrooms: 3
Total Bathrooms: 3
Total Full Baths: 1
Garage Type:
Garage Stalls: 2
Waterfront:
Property Features
Exterior:
Roof:
Foundation:
Lot Feat/Fld Plain: Array
Interior Amenities:
Inclusions: ********
Exterior Amenities:
Heat System:
Air Conditioning:
Utilities:


