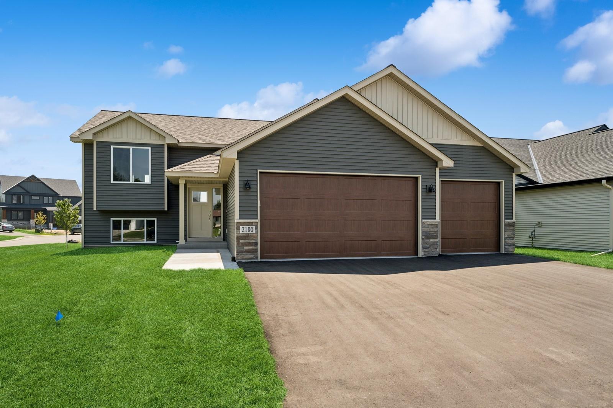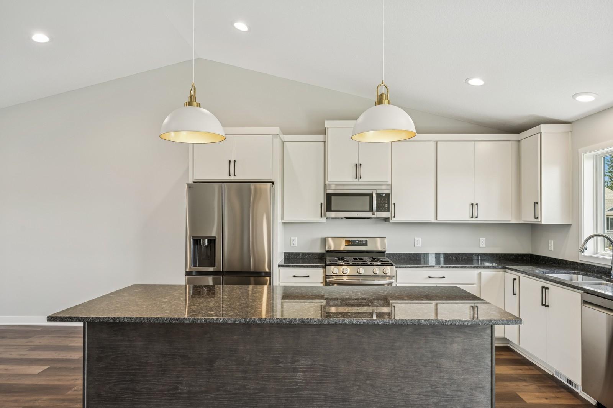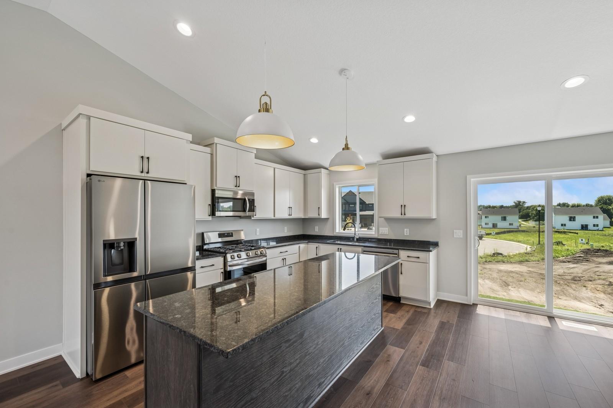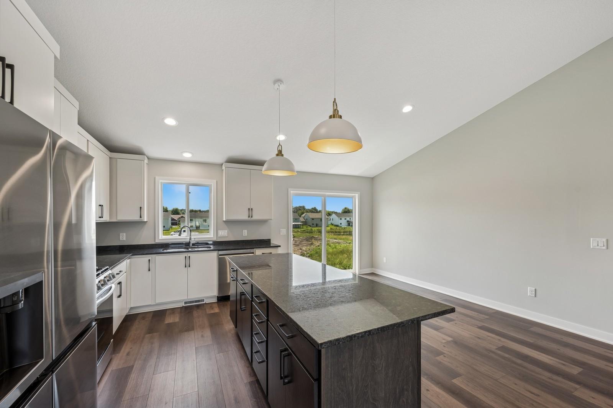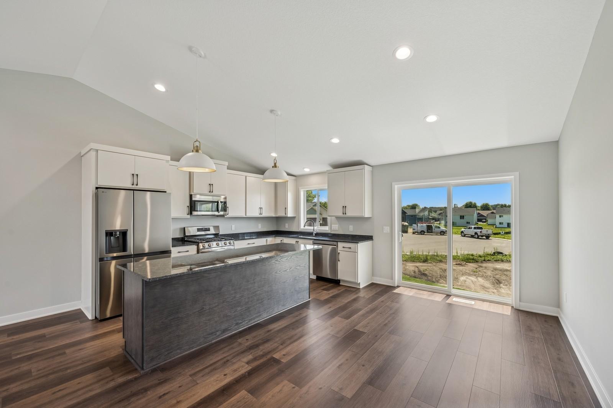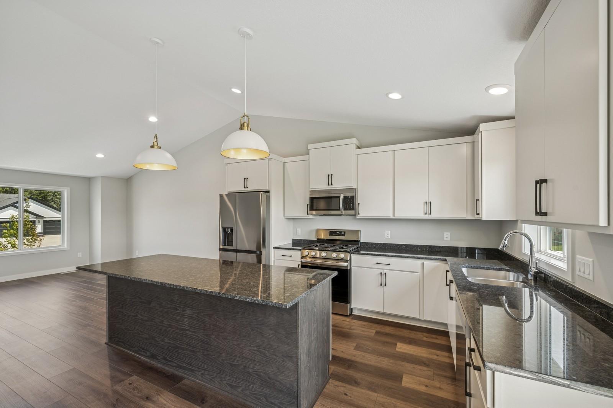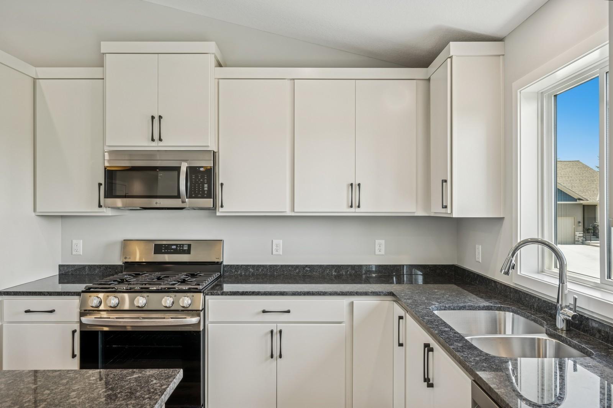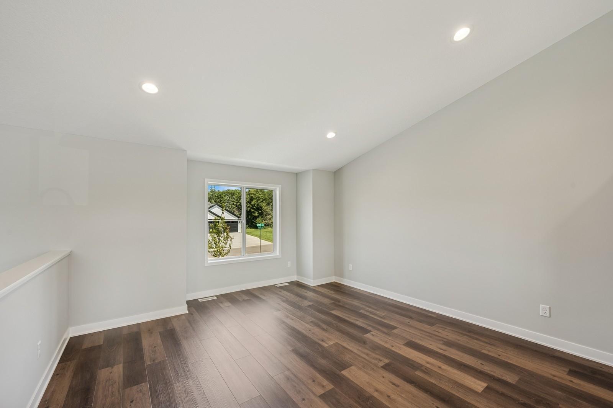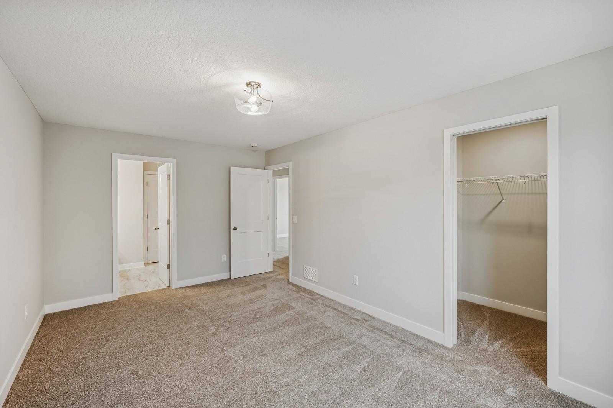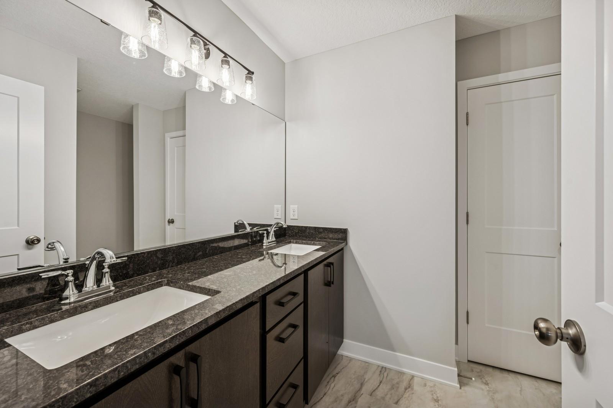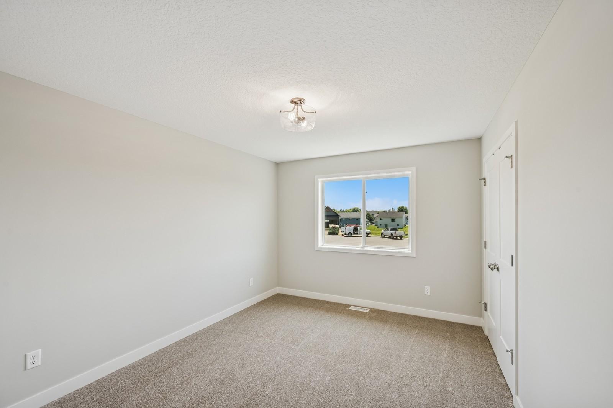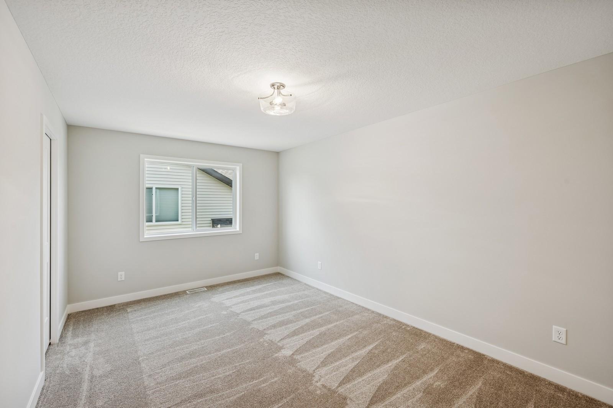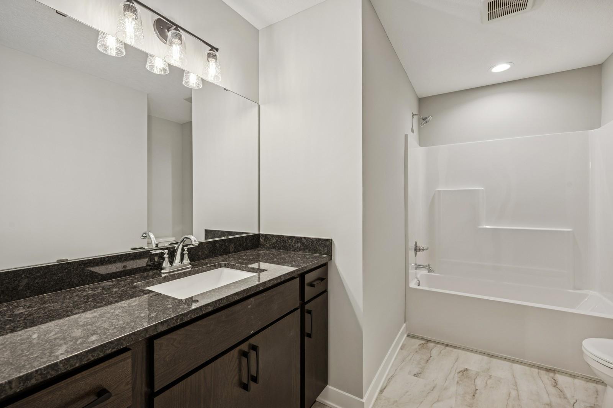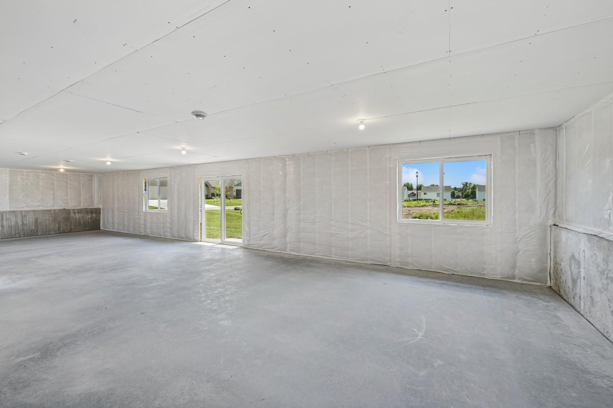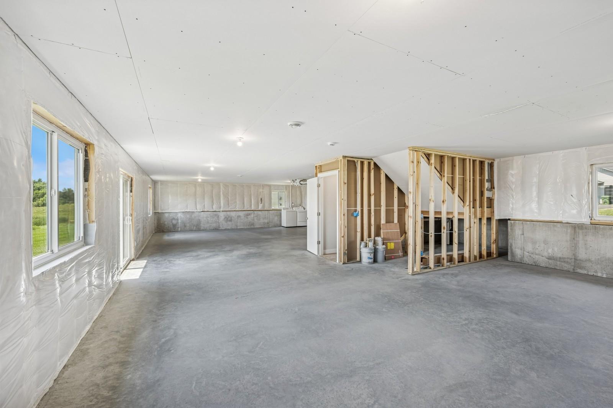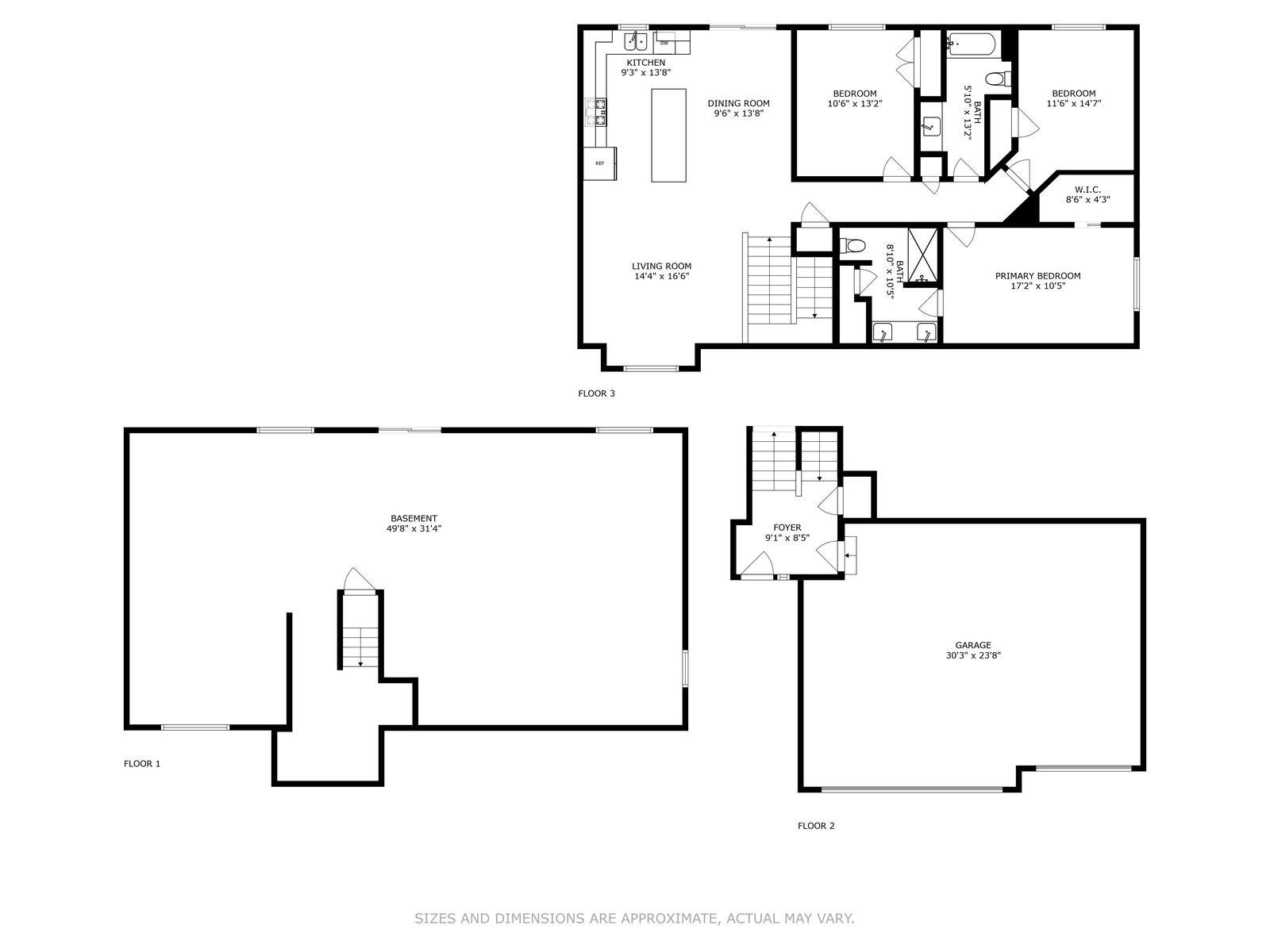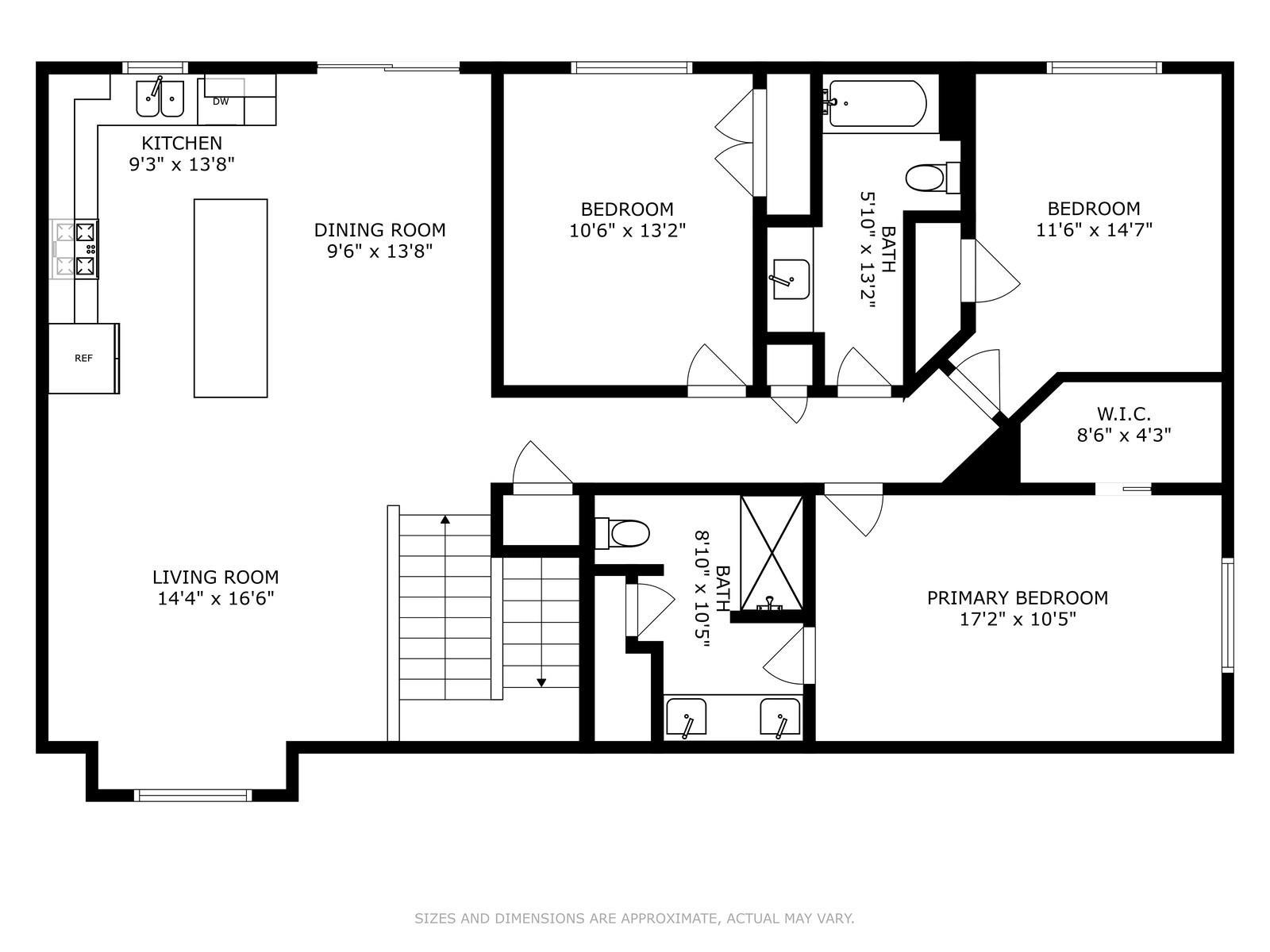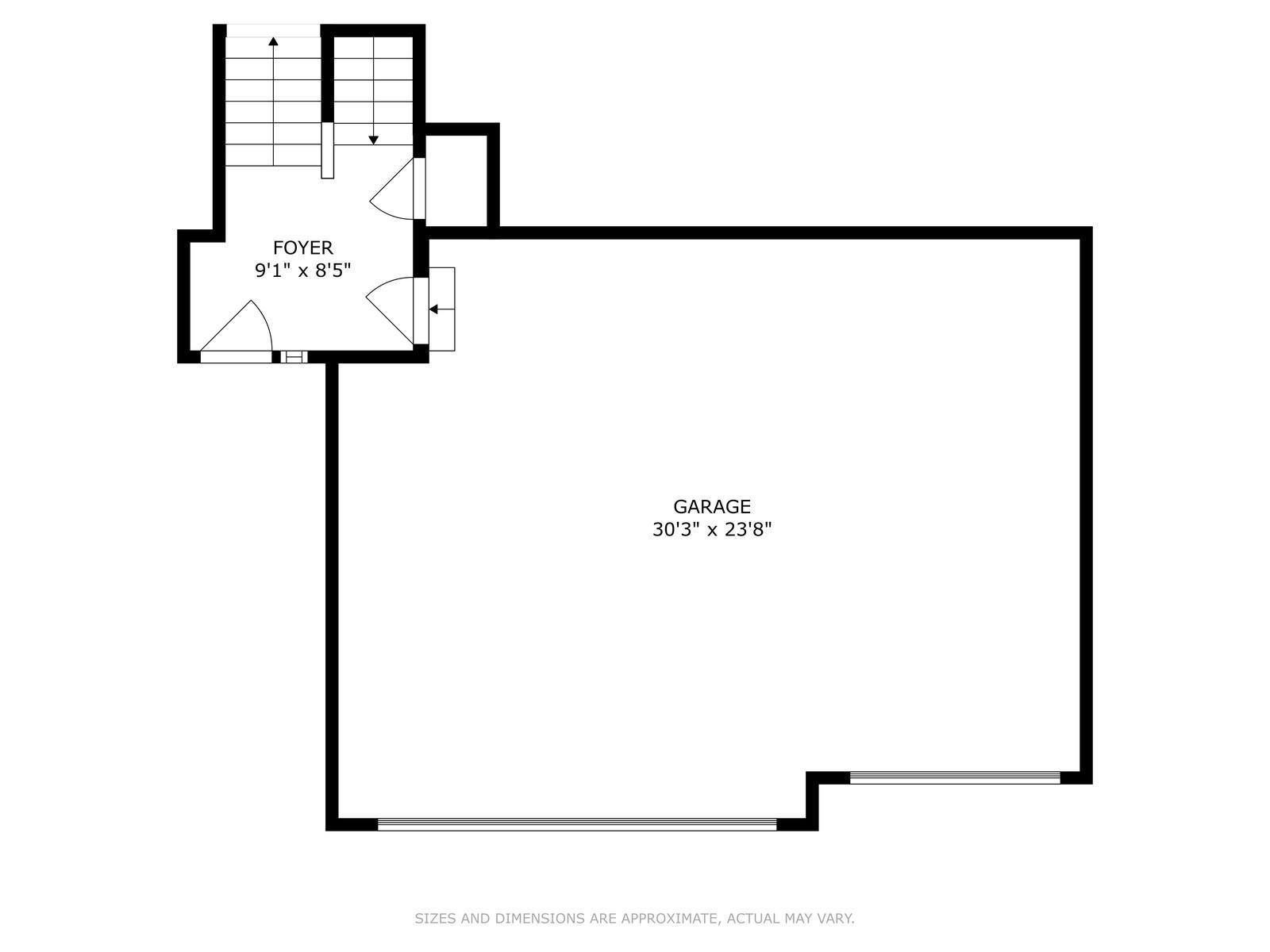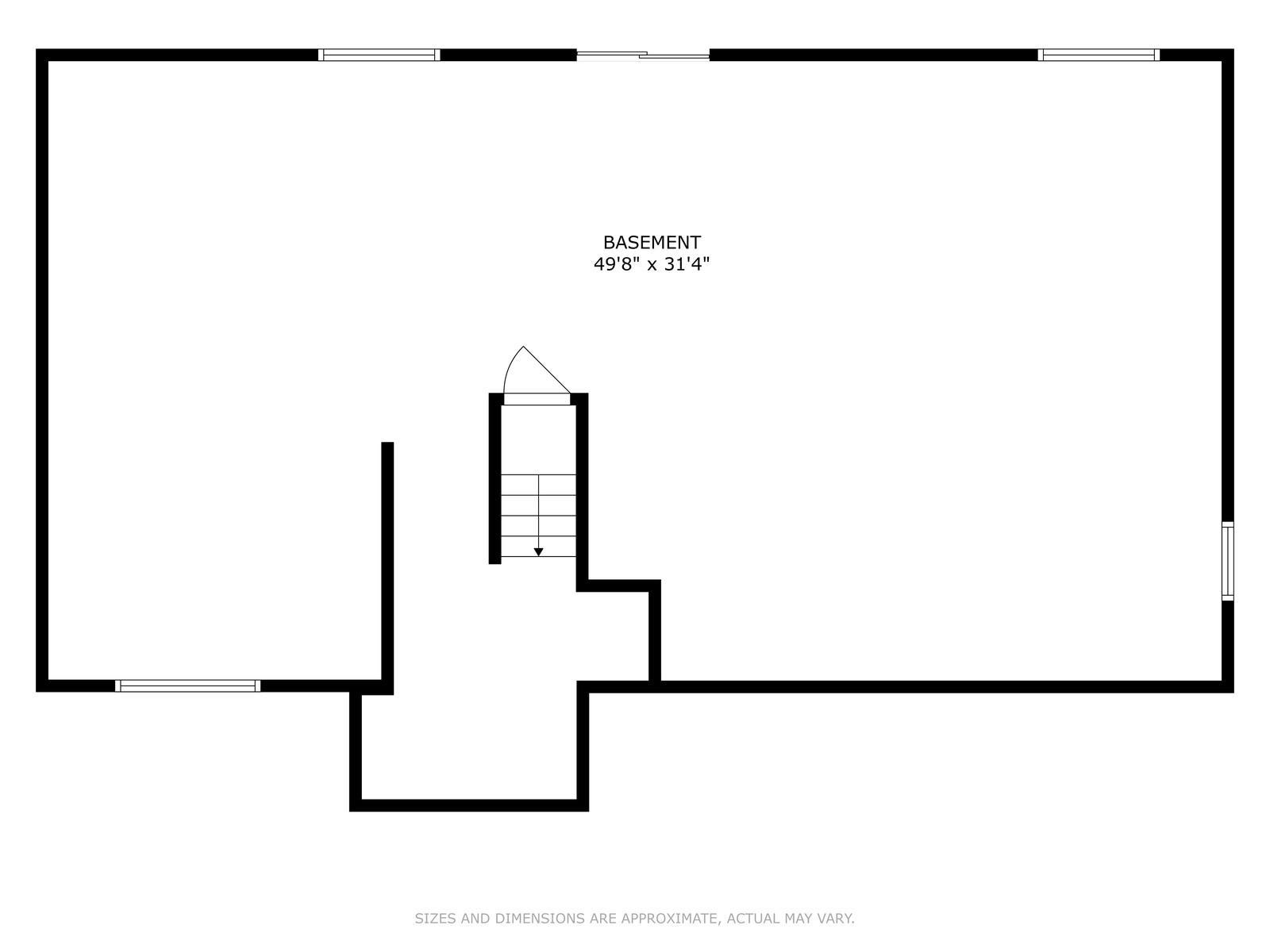
Property Listing
Description
Welcome to Radisson Hills, an exclusive community located in the highly desirable city of Blaine. Proudly introducing “The Savanah” - a masterfully crafted home by local custom builder NR Properties. This home goes beyond standard - crafted with elevated quality and a custom approach from start to finish. Every inch reflects thoughtful design and elevated finishes, hand-selected by NR’s in-house design team. The show-stopping kitchen features beautiful quartz countertops, custom cabinetry, sleek LG appliances, and an oversized island with bar seating. The open concept and high ceilings give a bright and airy feel year-round. Step into the spacious owner’s suite which features a luxurious ensuite and walk in closet. The curb appeal is striking, offering a more eye-catching aesthetic than your typical new construction. Endless potential awaits in the lower level to finish the space to best suite your lifestyle. As for location - Blaine is bursting with lifestyle perks. From scenic trails, beaches, and championship golf to the renowned National Sports Center, there’s something for everyone. Coming soon: “Downtown Blaine”, a vibrant new development featuring pickleball courts, mini golf, breweries, restaurants, and top-tier shopping. There truly is no place quite like this home, or this city. Welcome to life at The Savanah, where luxury living meets a fun, easy lifestyle in all the best ways. PLEASE NOTE: This home is currently under construction with an estimated Fall completion. These photos are of a different home. Please inquire or see supplements for a detailed guide of the tasteful selections this home will have. Additional lots available for purchase.Property Information
Status: Active
Sub Type: ********
List Price: $500,000
MLS#: 6761552
Current Price: $500,000
Address: 12051 Owatonna Court NE, Blaine, MN 55449
City: Blaine
State: MN
Postal Code: 55449
Geo Lat: 45.188483
Geo Lon: -93.214773
Subdivision:
County: Anoka
Property Description
Year Built: 2025
Lot Size SqFt: 16988.4
Gen Tax: 1100
Specials Inst: 0
High School: ********
Square Ft. Source:
Above Grade Finished Area:
Below Grade Finished Area:
Below Grade Unfinished Area:
Total SqFt.: 1520
Style: Array
Total Bedrooms: 3
Total Bathrooms: 2
Total Full Baths: 1
Garage Type:
Garage Stalls: 3
Waterfront:
Property Features
Exterior:
Roof:
Foundation:
Lot Feat/Fld Plain:
Interior Amenities:
Inclusions: ********
Exterior Amenities:
Heat System:
Air Conditioning:
Utilities:


