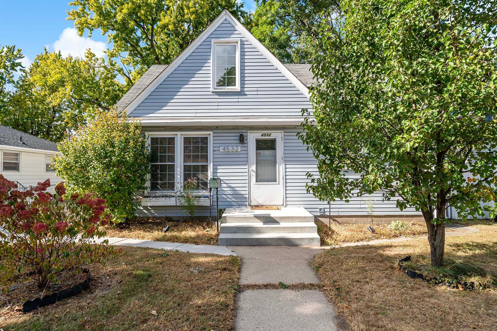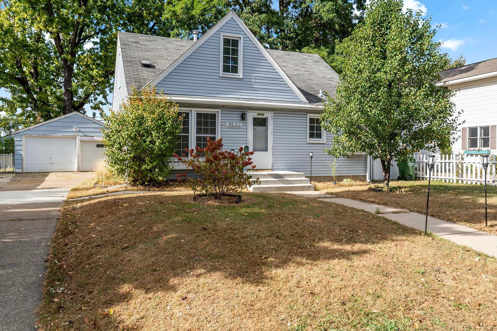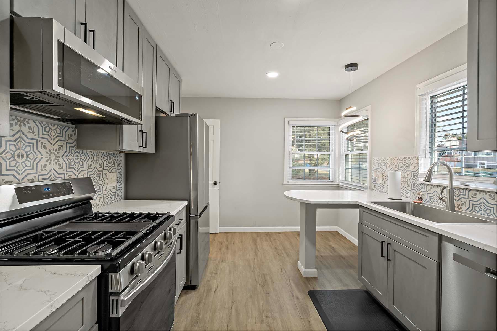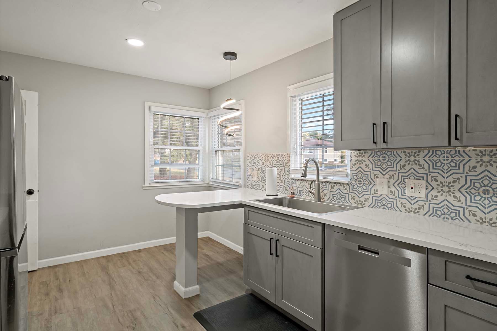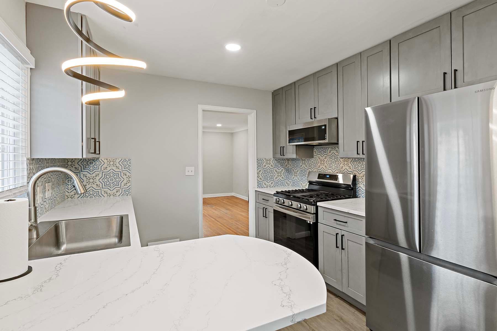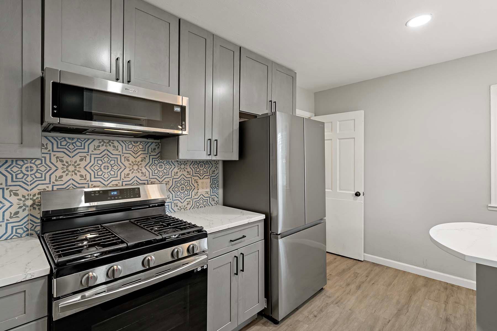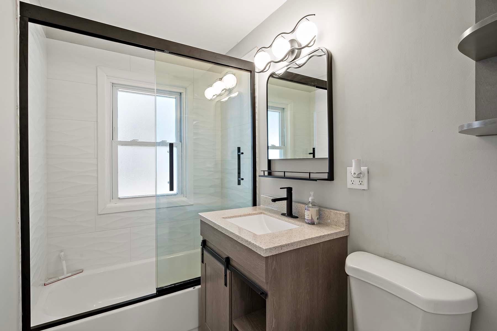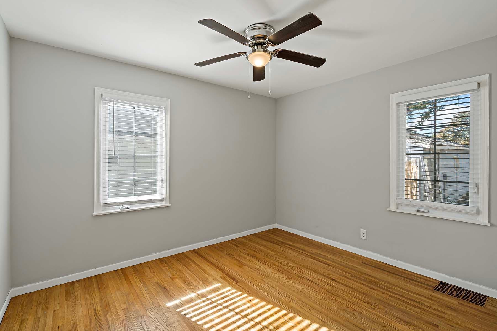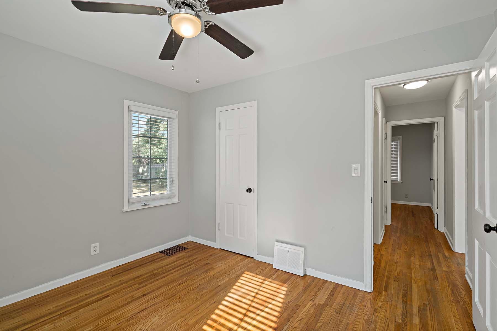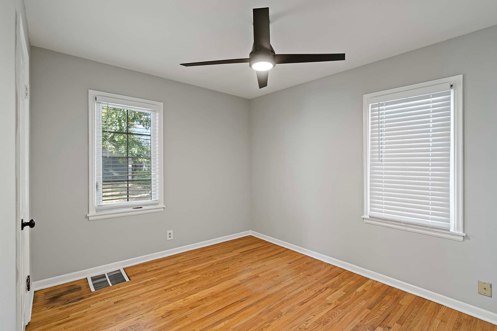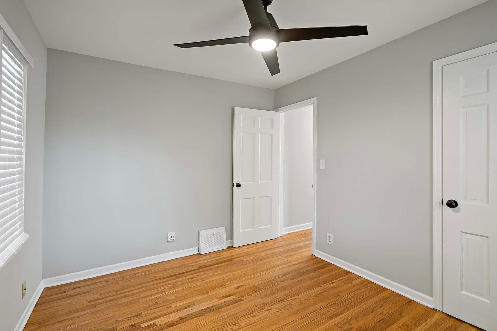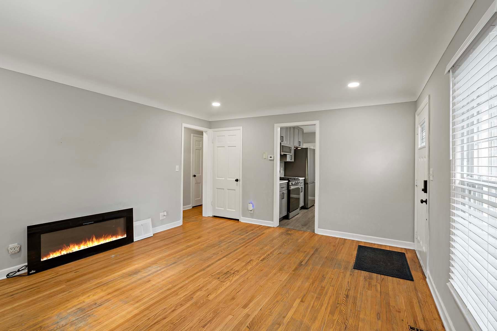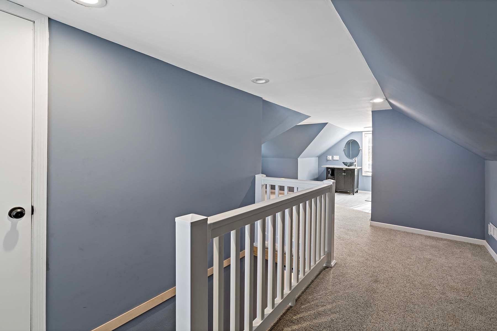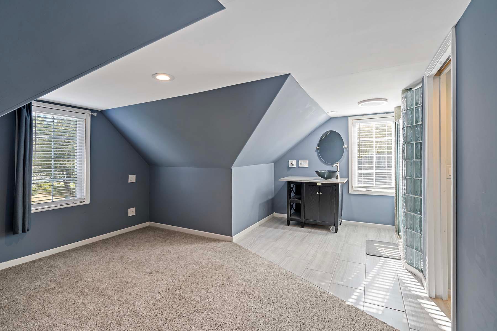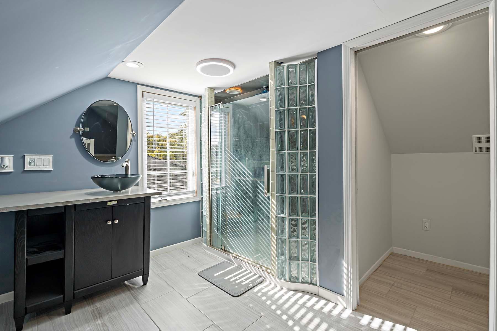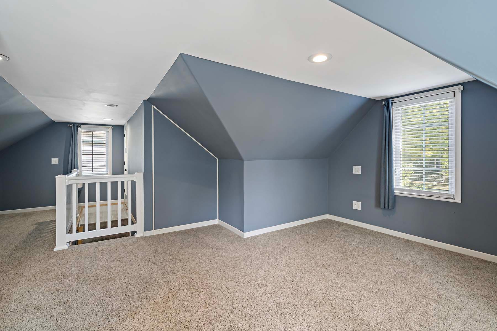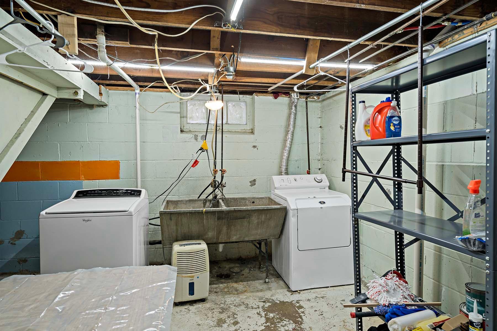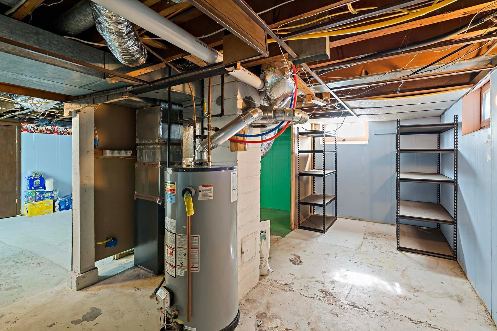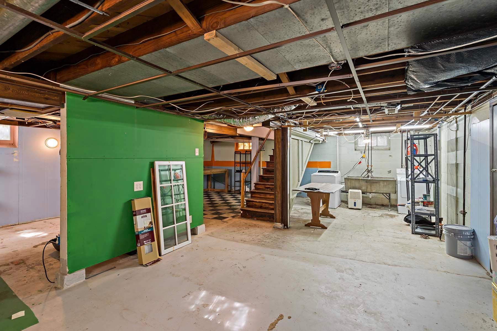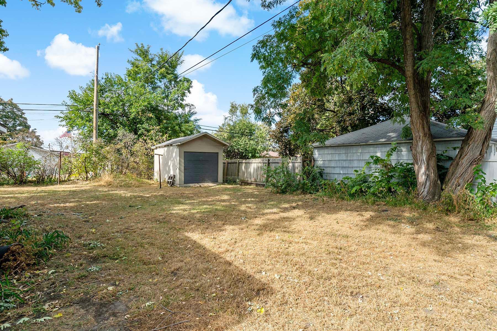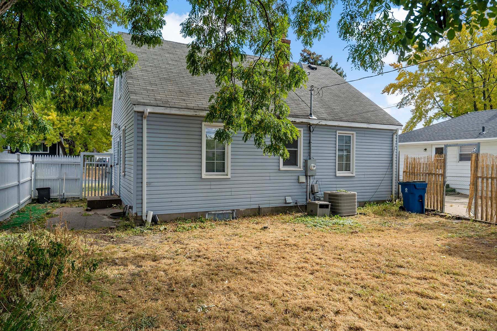
Property Listing
Description
Stylish Updates & Prime Location Near Riverfront Park! This beautifully refreshed 1.5-story home in Fridley offers the perfect mix of comfort, function, and location. Nestled near Riverfront Regional Park, you’ll enjoy easy access to trails, green space, and the river—while being minutes from major highways for a quick commute. Step inside to discover a fully renovated kitchen that’s ready for your inner chef, featuring quartz countertops, stainless steel appliances, tiled backsplash, and modern cabinetry. The main level includes two bright bedrooms with refinished hardwood floors and an updated full bath. Upstairs, the private owner’s suite feels like its own getaway with a convenient ¾ en suite bathroom and plenty of space to relax. The unfinished basement offers great potential—finish it off for extra living space or use it as-is for storage or a home gym. Outside, you’ll find a detached 2-car garage, plus a storage shed for your tools, bikes, or lawn gear. With modern upgrades, great curb appeal, and an unbeatable location near parks, nature, and city convenience, this move-in ready home is one you won’t want to miss!Property Information
Status: Active
Sub Type: ********
List Price: $294,750
MLS#: 6761115
Current Price: $294,750
Address: 4532 2nd Street NE, Minneapolis, MN 55421
City: Minneapolis
State: MN
Postal Code: 55421
Geo Lat: 45.051026
Geo Lon: -93.267084
Subdivision: Plymouth
County: Anoka
Property Description
Year Built: 1950
Lot Size SqFt: 8276.4
Gen Tax: 3734
Specials Inst: 0
High School: ********
Square Ft. Source:
Above Grade Finished Area:
Below Grade Finished Area:
Below Grade Unfinished Area:
Total SqFt.: 1908
Style: Array
Total Bedrooms: 3
Total Bathrooms: 2
Total Full Baths: 1
Garage Type:
Garage Stalls: 2
Waterfront:
Property Features
Exterior:
Roof:
Foundation:
Lot Feat/Fld Plain: Array
Interior Amenities:
Inclusions: ********
Exterior Amenities:
Heat System:
Air Conditioning:
Utilities:


