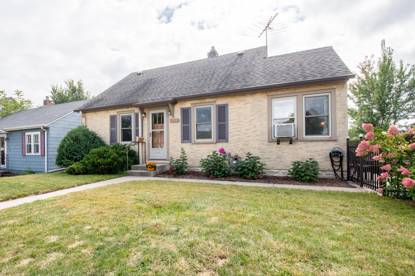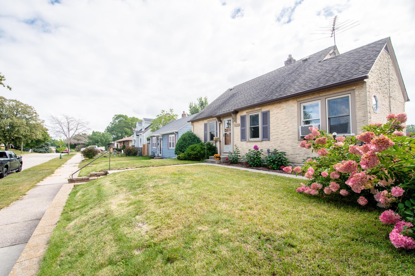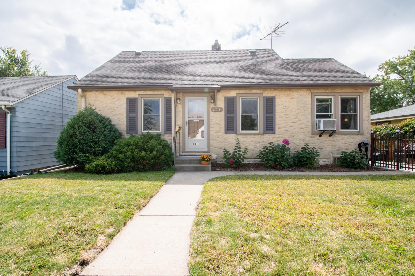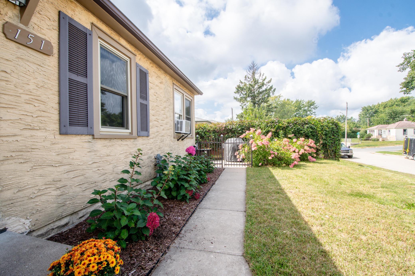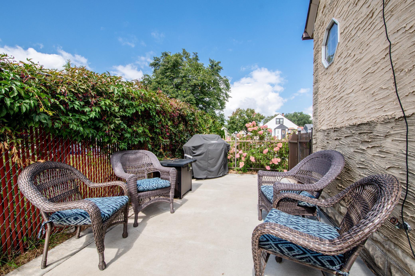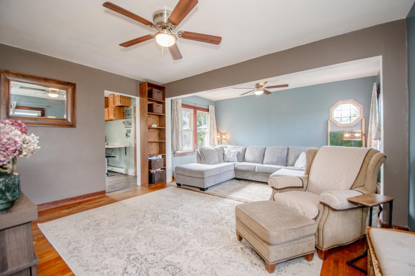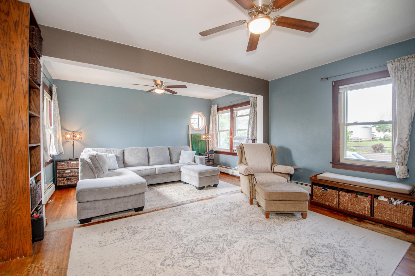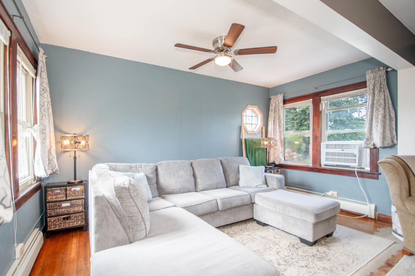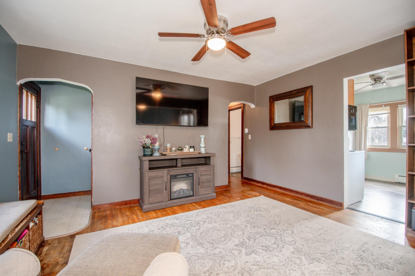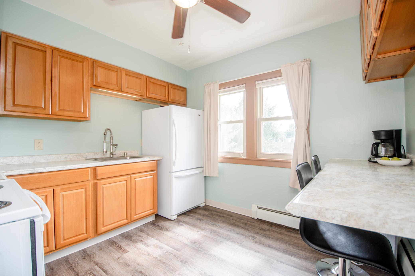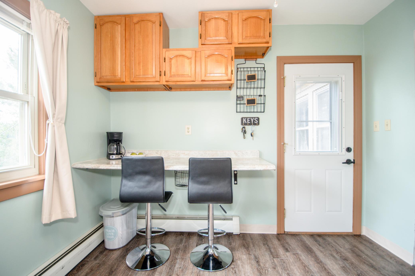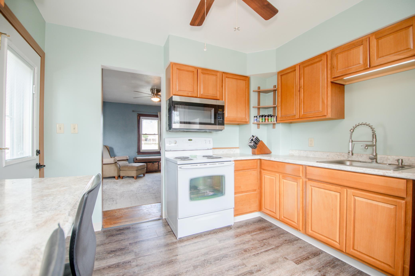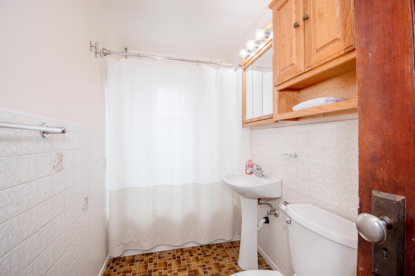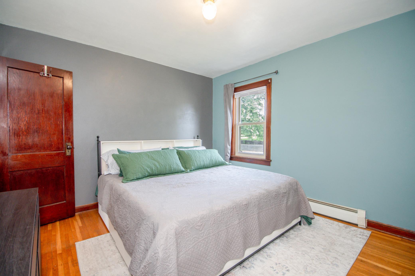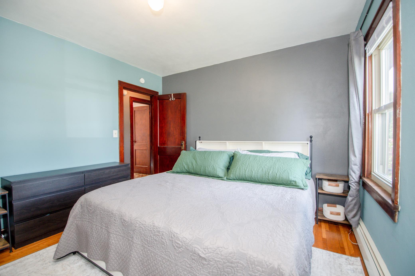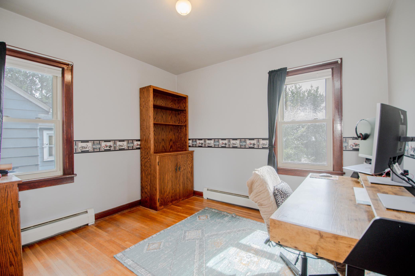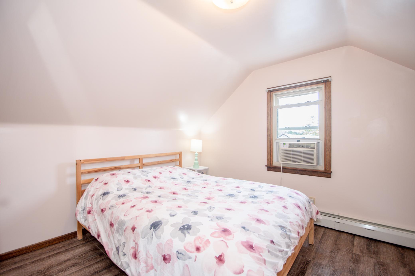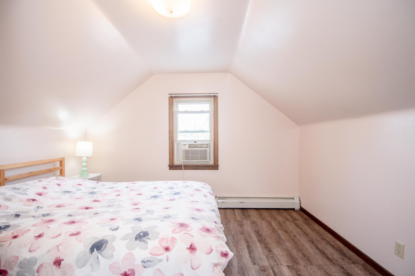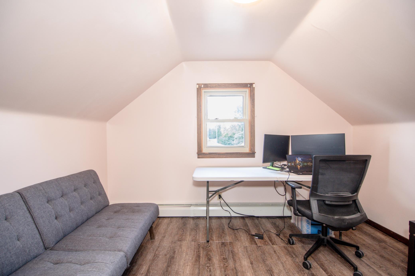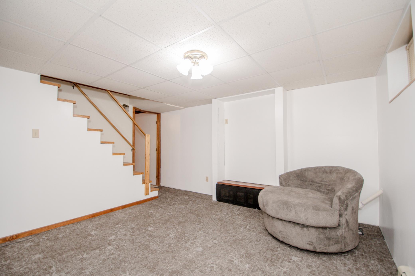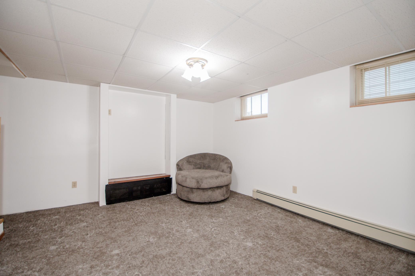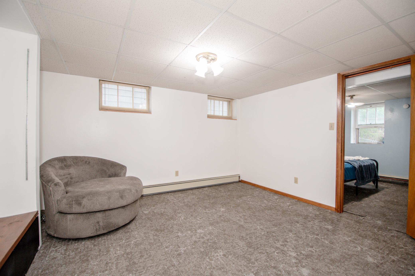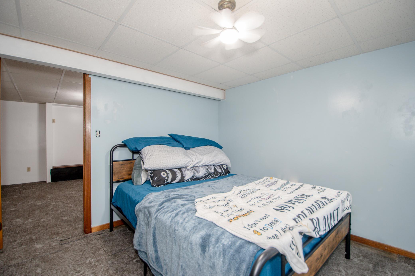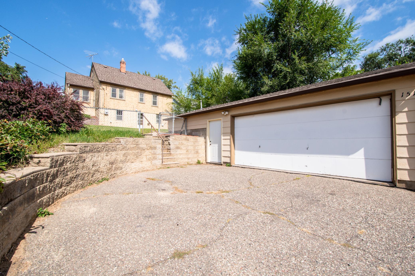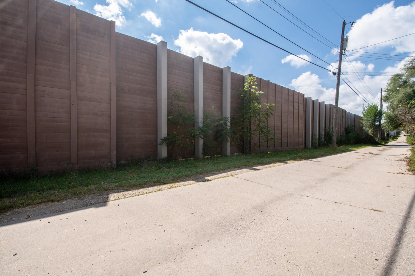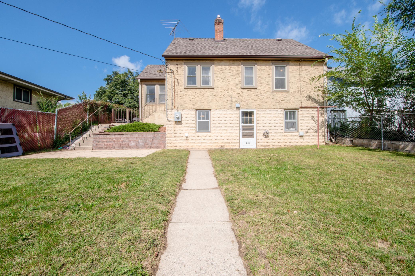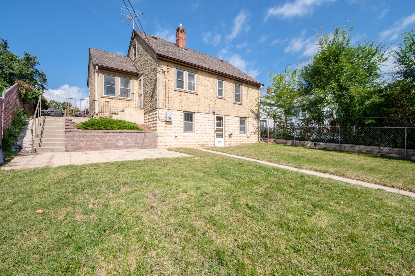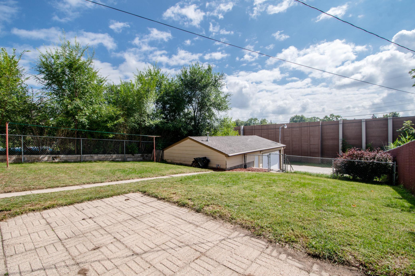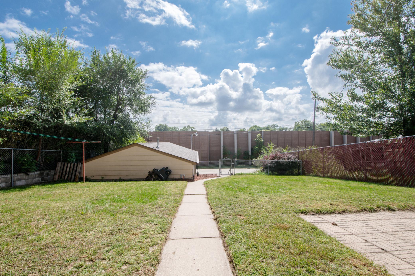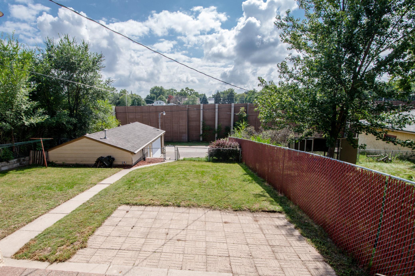
Property Listing
Description
LIVE & PLAY in this ultra convenient South Saint Paul neighborhood within walking distance to popular Lorraine Park and offers quick access to 494 - easily connecting you to all the major freeways. You'll love the vintage details of this 5 bedroom home featuring natural woodwork, arched doorways, original doors, and hardwood floors on the main level. The warm and welcoming floor plan starts with a bright & airy living room offering north and south windows for an abundance of natural light - the space would also support a separate dining area! Crisp and clean cottage style kitchen with breakfast bar, oak cabinetry and walkout to the side patio. Two main floor bedrooms and a full bath complete the main floor. The half story offers two additional bedrooms or excellent flex spaces for a home office, hobby, or workout room. The lower level offers a family room, 5th bedroom and private walkout - excellent option for a renter/mother-in-law apt. The well maintained exterior boasts a sun-filled, big fenced backyard and two patios: the main side patio is perfect for grilling & entertaining off the kitchen and overlooks the yard, the lower patio would make a great future deck location! Absolutely awesome and rare 720 sqft, heated 3 car garage with huge driveway for additional off-street parking! Plus a no outlet alley and high sound wall offer privacy. Brand new drain tile and sump pump 2025.Property Information
Status: Active
Sub Type: ********
List Price: $309,500
MLS#: 6761010
Current Price: $309,500
Address: 151 Park Street W, South Saint Paul, MN 55075
City: South Saint Paul
State: MN
Postal Code: 55075
Geo Lat: 44.875158
Geo Lon: -93.036872
Subdivision: South St Paul Syndicate Park
County: Dakota
Property Description
Year Built: 1938
Lot Size SqFt: 5662.8
Gen Tax: 3708
Specials Inst: 0
High School: ********
Square Ft. Source:
Above Grade Finished Area:
Below Grade Finished Area:
Below Grade Unfinished Area:
Total SqFt.: 1878
Style: Array
Total Bedrooms: 5
Total Bathrooms: 1
Total Full Baths: 1
Garage Type:
Garage Stalls: 3
Waterfront:
Property Features
Exterior:
Roof:
Foundation:
Lot Feat/Fld Plain: Array
Interior Amenities:
Inclusions: ********
Exterior Amenities:
Heat System:
Air Conditioning:
Utilities:


