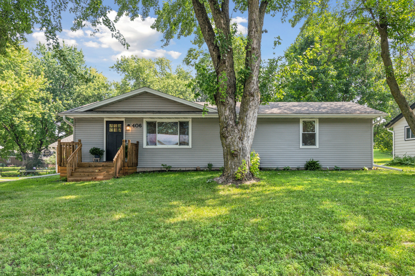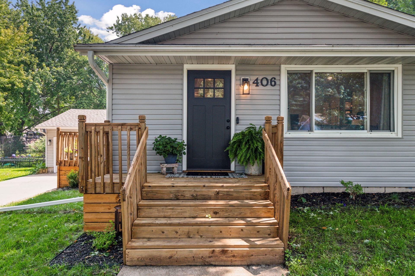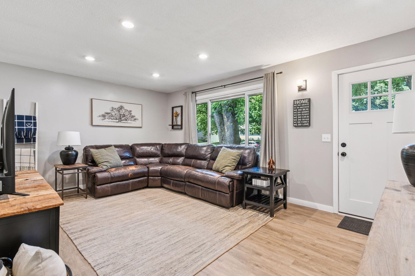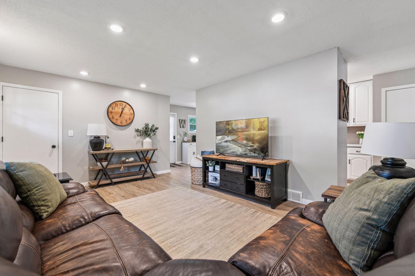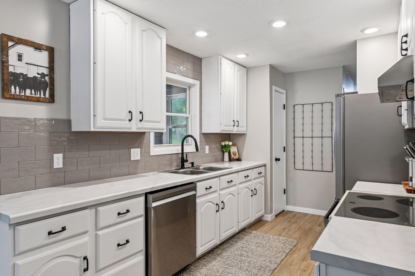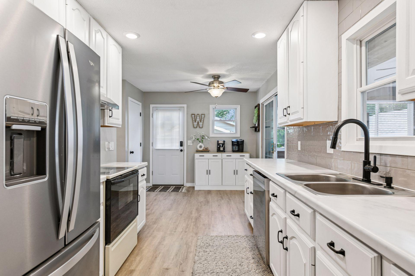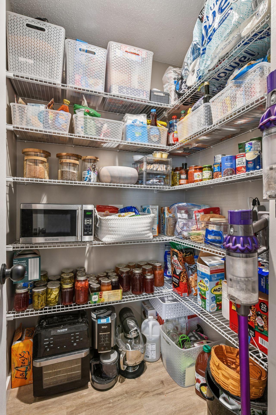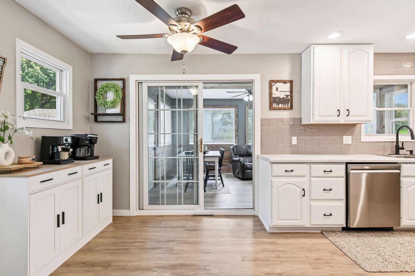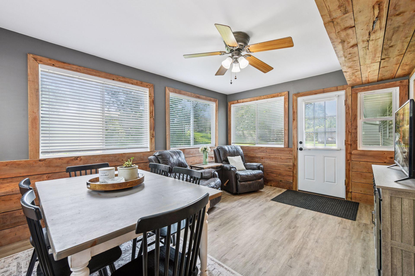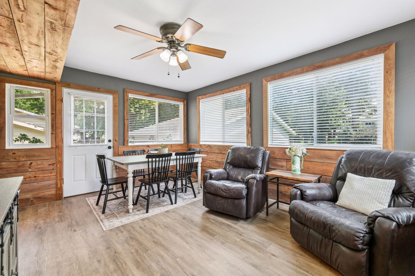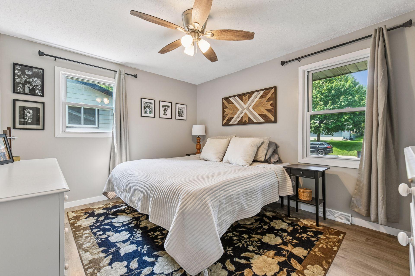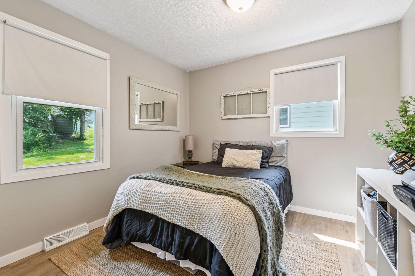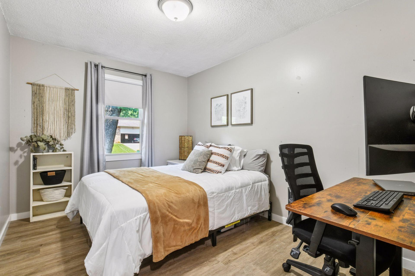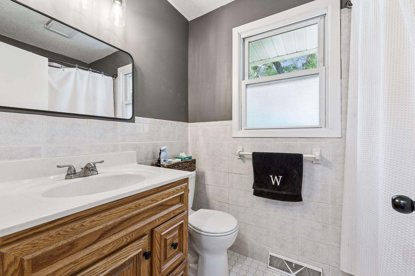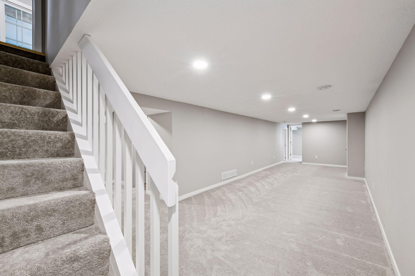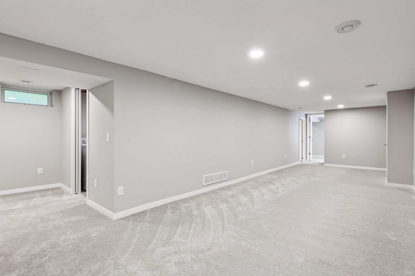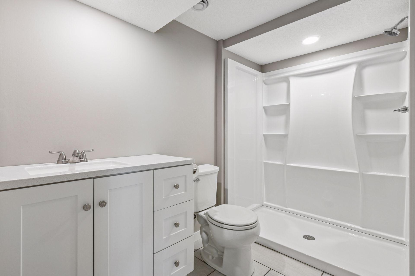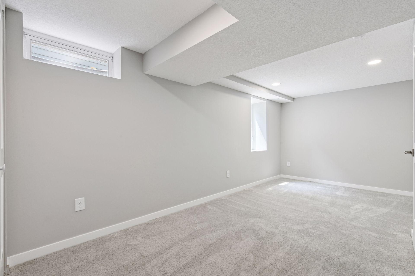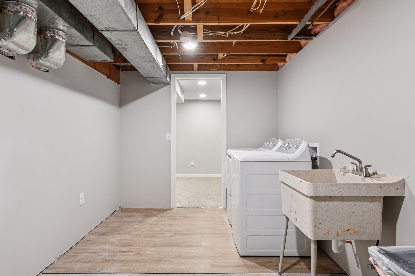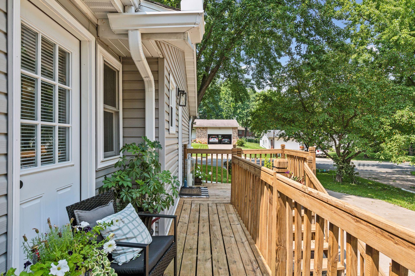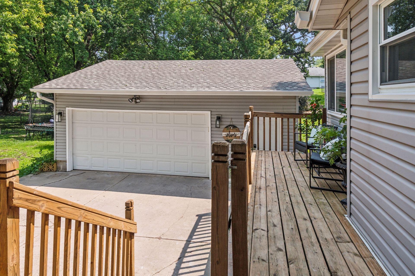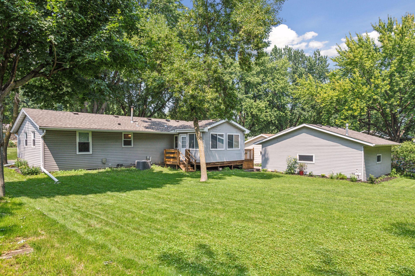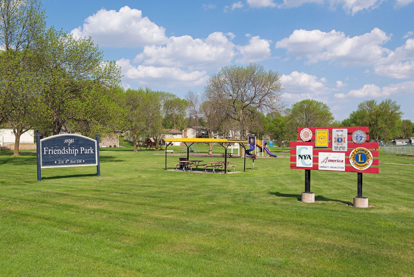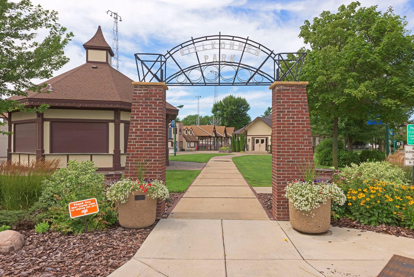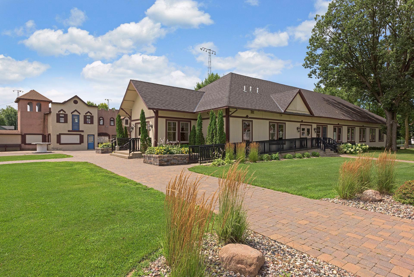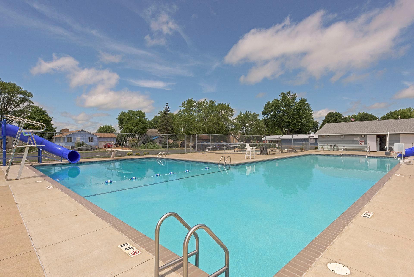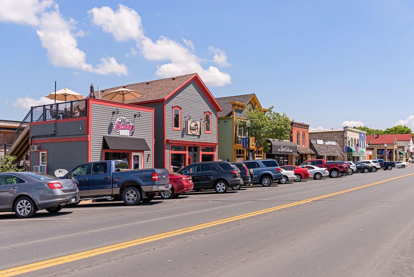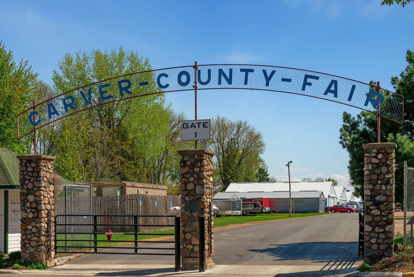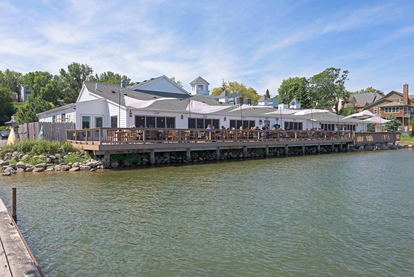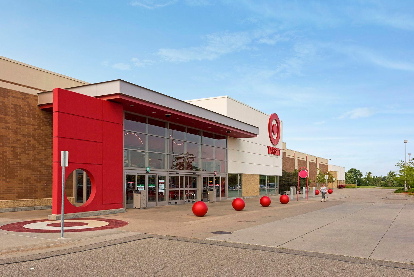
Property Listing
Description
Beautifully remodeled from pillar to post! From the moment you walk in, this home feels fresh, comfortable, and is completely turnkey. Nearly every surface has been updated—from the fresh paint to the all-new LVP flooring and lighting throughout the main level. It’s the kind of space that makes you feel at home right away, with a clean, updated look that’s easy to settle into. Step through the new front door into the spacious Family Room where enameled millwork and trim greet you. The Kitchen has been updated with enameled cabinetry and new hardware, new tiled backsplash, stainless steel appliances (including a newly added dishwasher), and fresh countertops. The large walk-in pantry is an added bonus! Just off the Kitchen is the Three-Season Porch—warm and welcoming, the space is perfect for quiet mornings or casual evenings. Three bedrooms and a full bathroom round out the main level. Downstairs, the lower level was taken down to the foundation walls and completely remodeled. Finished in July 2025, the space now includes a freshly carpeted family room, a fourth bedroom with a new egress window, and a bright ¾ bath—everything is brand new and ready to enjoy. Outside, the oversized, heated garage provides great storage and includes a new furnace to keep you comfortable while working on projects. Surrounded by mature trees, the large level backyard is perfect for a game of tag. Located just steps from neighborhood parks, this home offers the charm of small-town living with quick access to Hwy 5 and 212 for an easy trip to shopping, dining, and everyday conveniences.Property Information
Status: Active
Sub Type: ********
List Price: $329,000
MLS#: 6760993
Current Price: $329,000
Address: 406 Adams Drive W, Norwood Young America, MN 55397
City: Norwood Young America
State: MN
Postal Code: 55397
Geo Lat: 44.77788
Geo Lon: -93.920737
Subdivision:
County: Carver
Property Description
Year Built: 1970
Lot Size SqFt: 11761.2
Gen Tax: 3366
Specials Inst: 385
High School: ********
Square Ft. Source:
Above Grade Finished Area:
Below Grade Finished Area:
Below Grade Unfinished Area:
Total SqFt.: 2304
Style: Array
Total Bedrooms: 4
Total Bathrooms: 2
Total Full Baths: 1
Garage Type:
Garage Stalls: 2
Waterfront:
Property Features
Exterior:
Roof:
Foundation:
Lot Feat/Fld Plain: Array
Interior Amenities:
Inclusions: ********
Exterior Amenities:
Heat System:
Air Conditioning:
Utilities:


