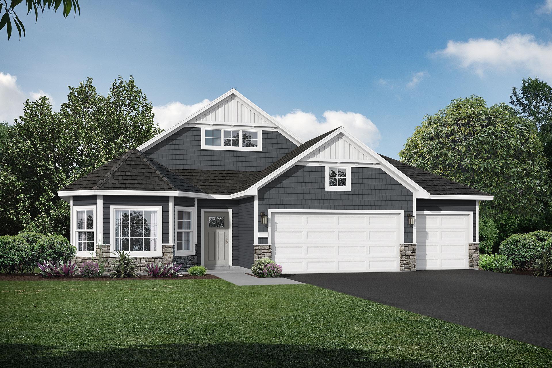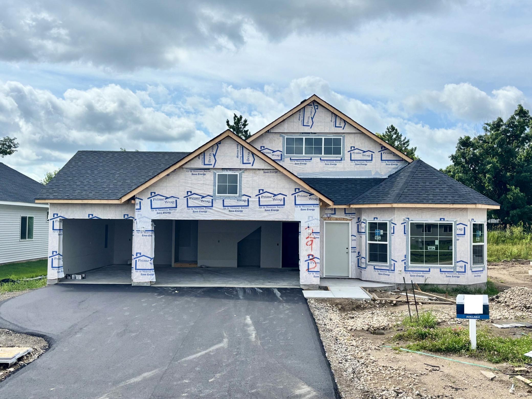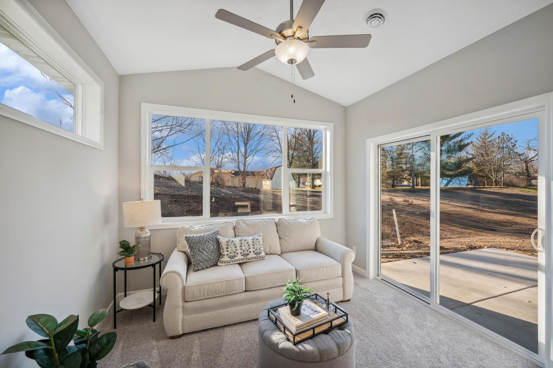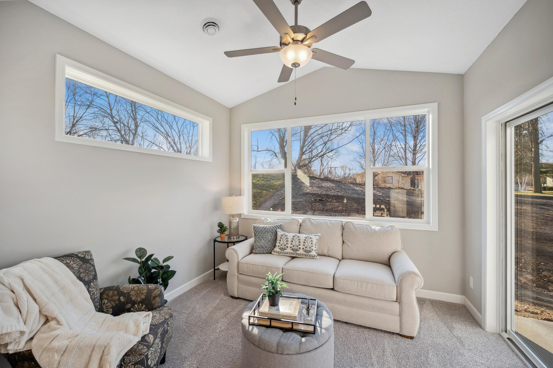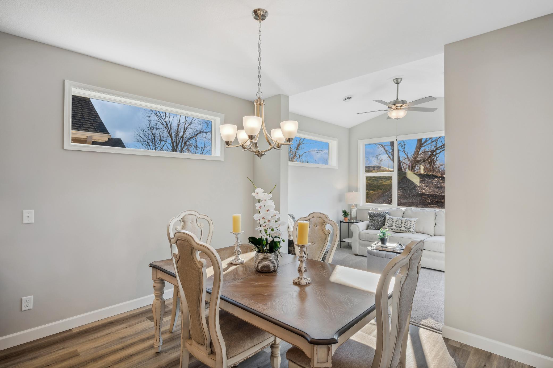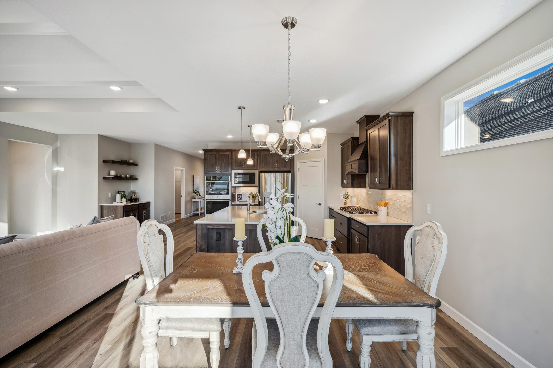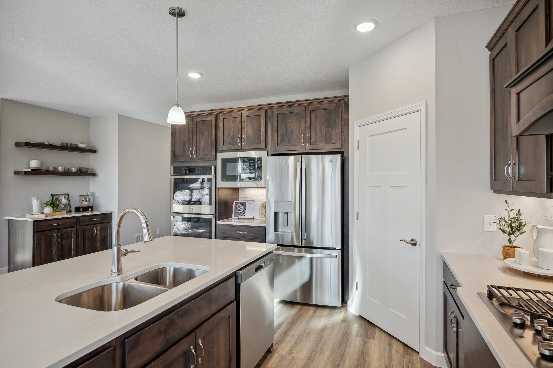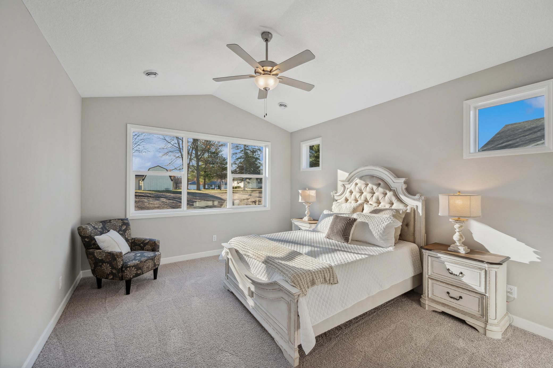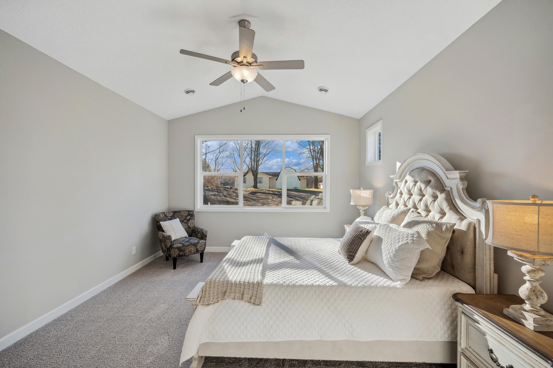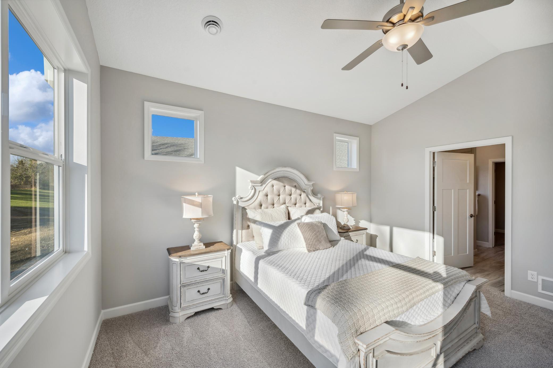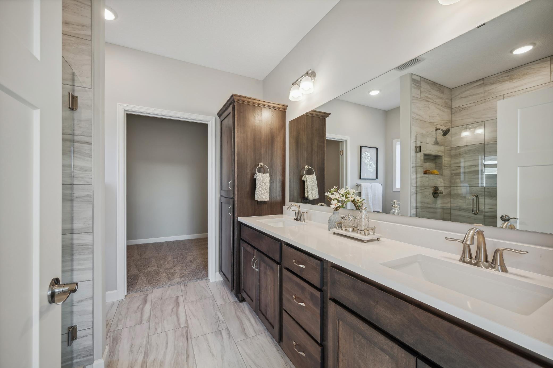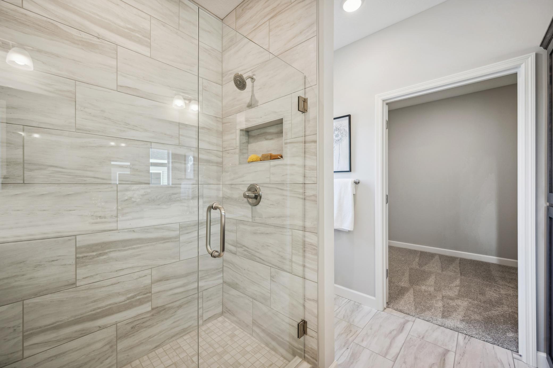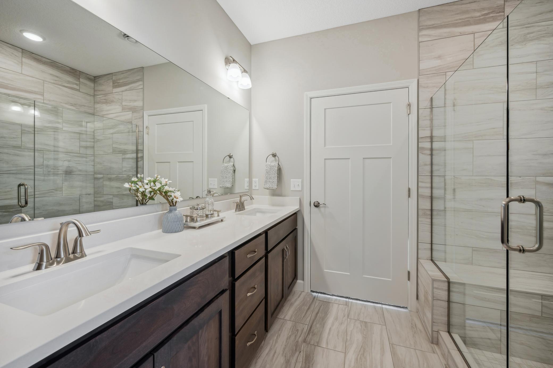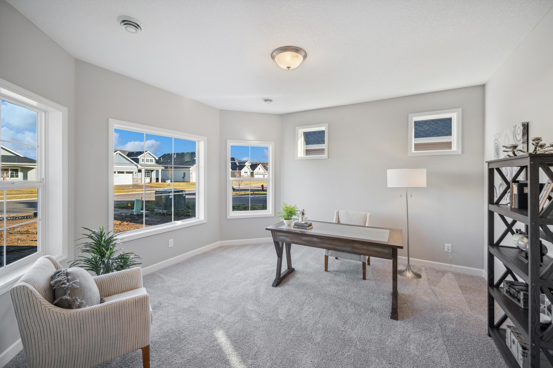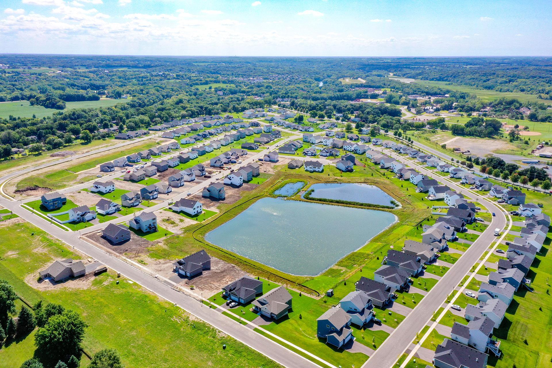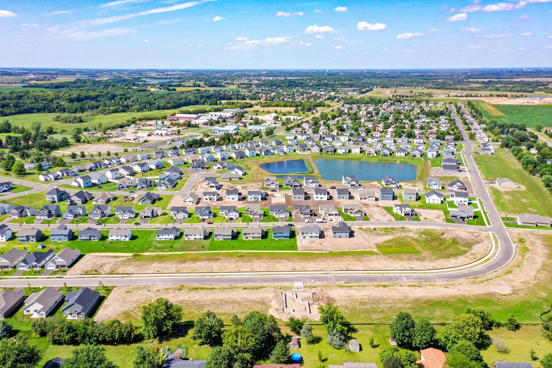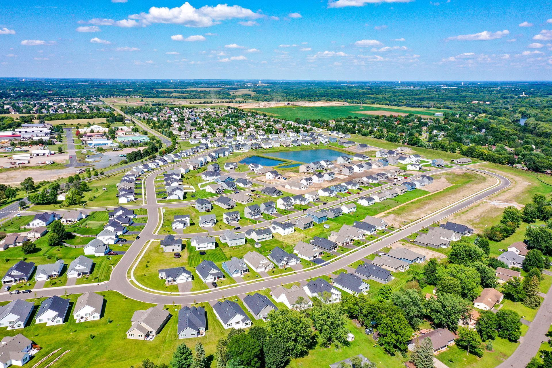
Property Listing
Description
Ready for a September move! Come experience the small-town charm of Hanover, MN in this incredible single level home here in The Villas at River's Edge! Step into this stunning Lakewood home, where natural light floods every corner of the expansive open-concept kitchen, living, and dining areas. Designed with entertaining and everyday comfort in mind, the space boasts oversized windows that frame serene views and bathe the interior in sunlight. Enjoy year-round relaxation in the beautiful four-season porch, surrounded by three walls of windows—perfect for a sunny reading nook, morning coffee retreat, or quiet evening unwind. The luxurious Primary Suite is a true sanctuary, featuring a spacious bedroom, a large walk-in closet, and a spa-inspired bath with a tiled walk-in shower, complete with a bench seat and niche for added convenience and style. Enjoy the expanded 14' x 13' front office, highlighted by bay-shaped windows that offer an inspiring view and plenty of natural light. An additional guest bedroom and full guest bathroom provide ample space for visitors. A three-car garage offers both functionality and flexibility, with a full staircase leading to a 13' x 11' bonus room above for all your seasonal storage. Step outside to the 12'x12' concrete patio, a perfect spot for enjoying peaceful outdoor moments in your own private oasis. The $210 monthly HOA due covers yard maintenance, snow removal, and trash removal. This stunning home is a short walk from beautiful parks and popular eateries. Don’t miss out on this rare opportunity to live in a peaceful, close-knit community with all the space and amenities you’ve been looking for - schedule your visit today!Property Information
Status: Active
Sub Type: ********
List Price: $499,900
MLS#: 6760854
Current Price: $499,900
Address: 293 Emmy Lane, Hanover, MN 55341
City: Hanover
State: MN
Postal Code: 55341
Geo Lat: 45.157917
Geo Lon: -93.654363
Subdivision: The Villas at River's Edge
County: Wright
Property Description
Year Built: 2025
Lot Size SqFt: 8712
Gen Tax: 96
Specials Inst: 0
High School: ********
Square Ft. Source:
Above Grade Finished Area:
Below Grade Finished Area:
Below Grade Unfinished Area:
Total SqFt.: 1974
Style: Array
Total Bedrooms: 2
Total Bathrooms: 2
Total Full Baths: 1
Garage Type:
Garage Stalls: 3
Waterfront:
Property Features
Exterior:
Roof:
Foundation:
Lot Feat/Fld Plain: Array
Interior Amenities:
Inclusions: ********
Exterior Amenities:
Heat System:
Air Conditioning:
Utilities:


