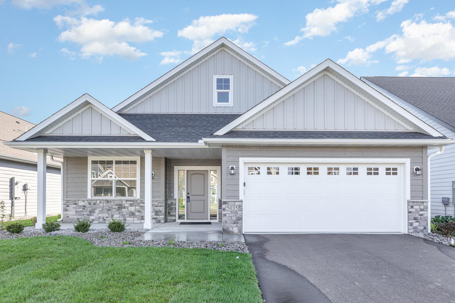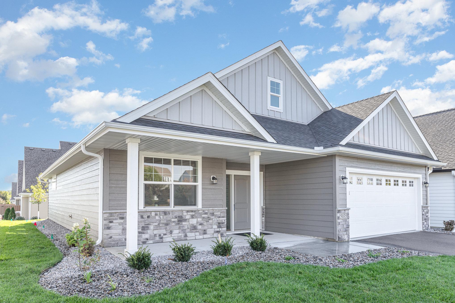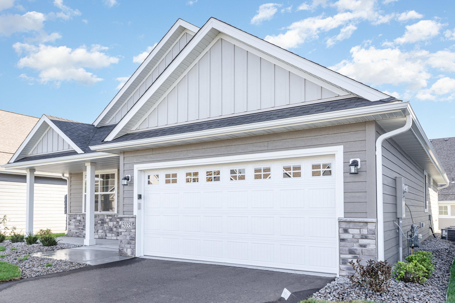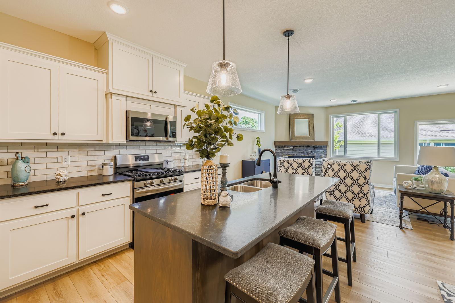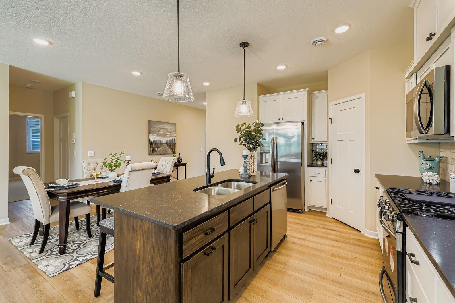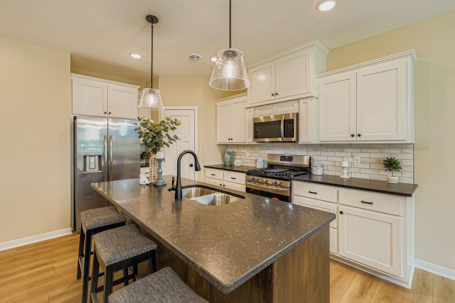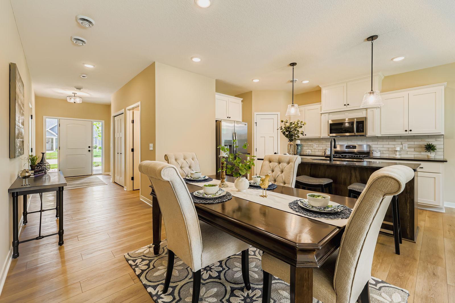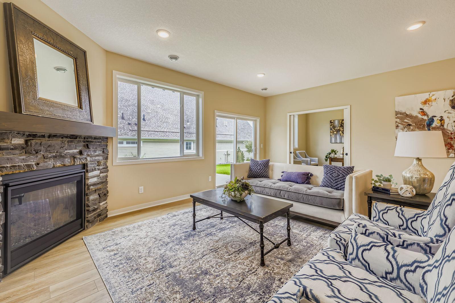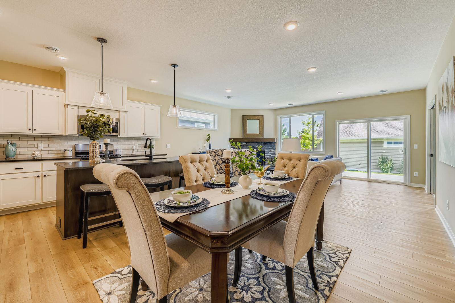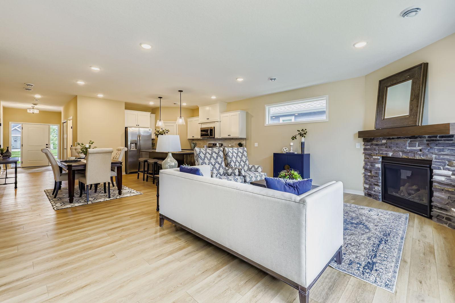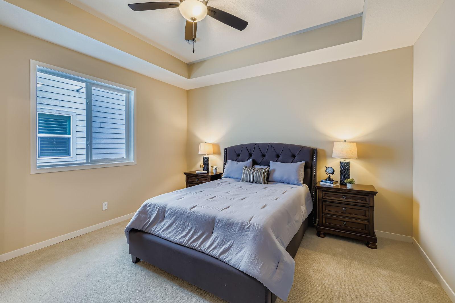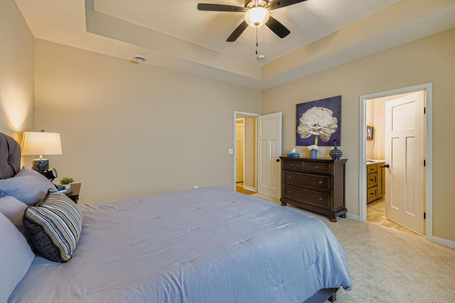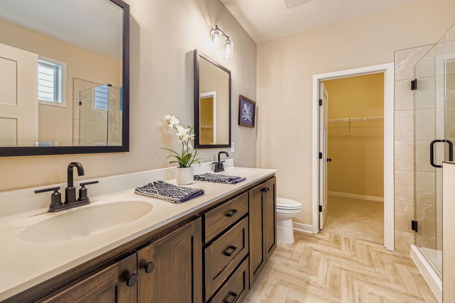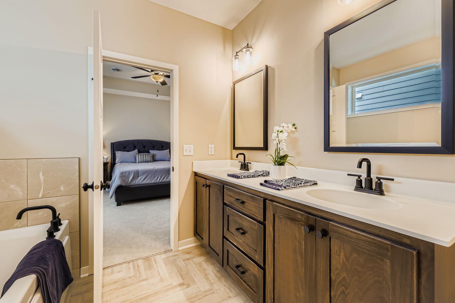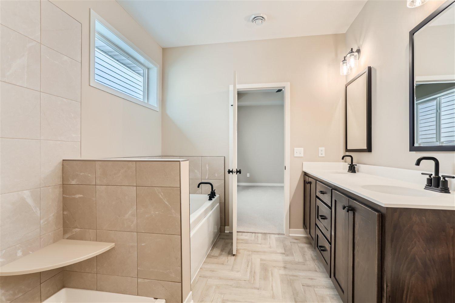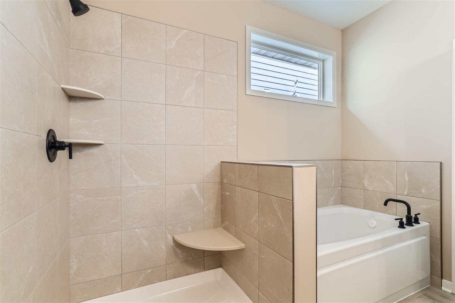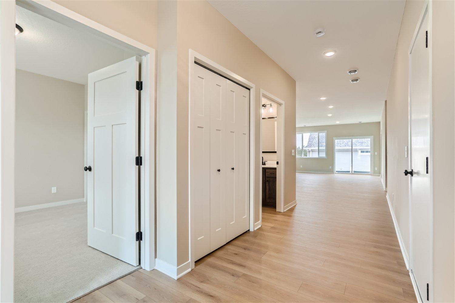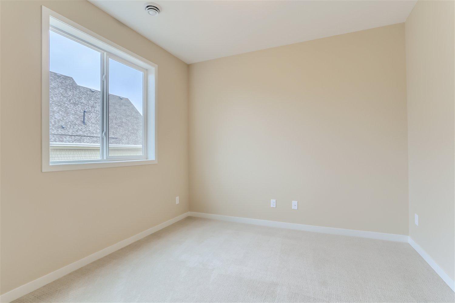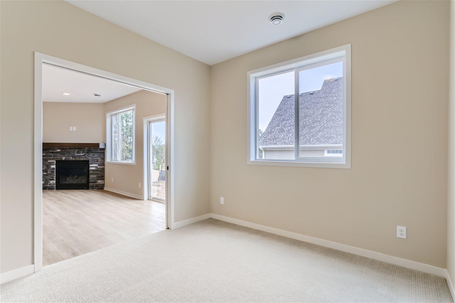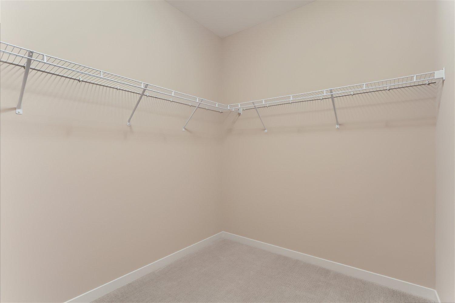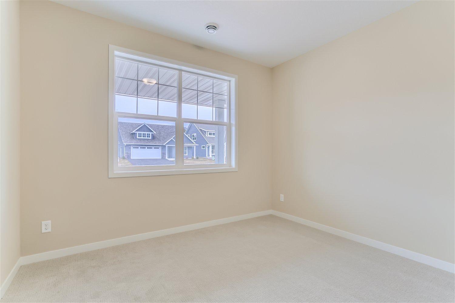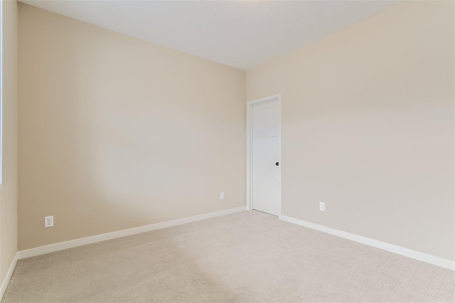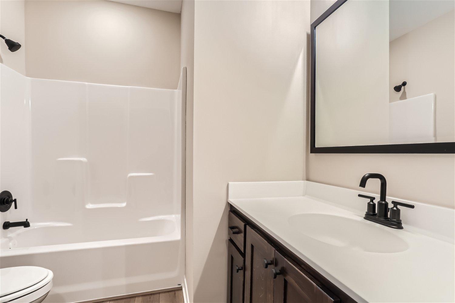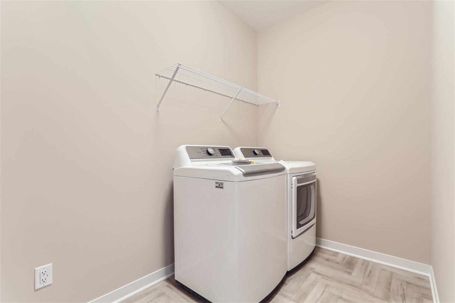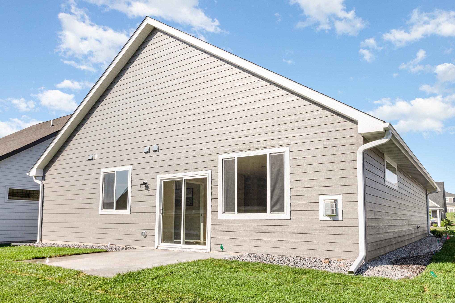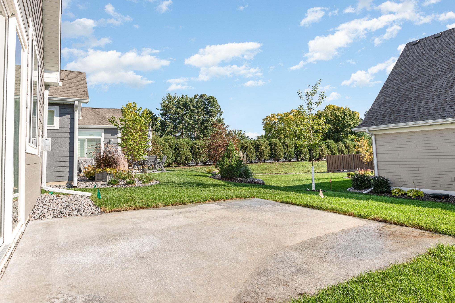
Property Listing
Description
Dane Allen Homes presents the Itasca floor plan. One level villa style home with 3 beds, 2 full baths and an oversized 2 car garage. This functional open floor plan has 9 ft knockdown ceilings throughout, white trim and high end LVP flooring in the entryway, kitchen, dining room and living room. The spacious living room has a custom stone gas fireplace and an added transom window for lots of natural sunlight. The gourmet kitchen includes white custom cabinets, granite countertops, a walk in pantry and SS appliances. The owners suite has a large walk in closet and a private bathroom with a custom tile shower with a glass door, a separate soaking tub and dual sinks. The 3rd bedroom could be used as a flex room just off the living room that offers double pocket doors. This home also has a covered front porch and back 12'x12' back patio to enjoy the outdoors. LP siding on the whole home, irrigation, sod and landscaping included. The HOA takes care of lawn and snow!Property Information
Status: Active
Sub Type: ********
List Price: $499,900
MLS#: 6760672
Current Price: $499,900
Address: 5035 Dale Ridge Road, Saint Paul, MN 55129
City: Saint Paul
State: MN
Postal Code: 55129
Geo Lat: 44.875173
Geo Lon: -92.915845
Subdivision: Summerhill of Woodbury
County: Washington
Property Description
Year Built: 2024
Lot Size SqFt: 6098.4
Gen Tax: 2036
Specials Inst: 0
High School: ********
Square Ft. Source:
Above Grade Finished Area:
Below Grade Finished Area:
Below Grade Unfinished Area:
Total SqFt.: 1602
Style: Array
Total Bedrooms: 3
Total Bathrooms: 2
Total Full Baths: 2
Garage Type:
Garage Stalls: 2
Waterfront:
Property Features
Exterior:
Roof:
Foundation:
Lot Feat/Fld Plain: Array
Interior Amenities:
Inclusions: ********
Exterior Amenities:
Heat System:
Air Conditioning:
Utilities:


