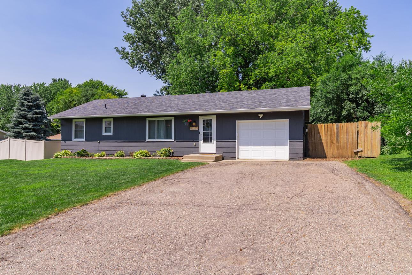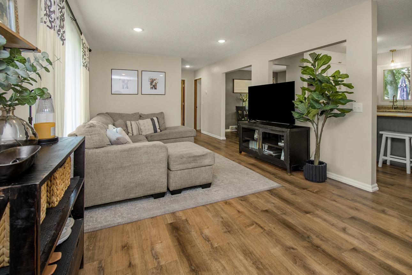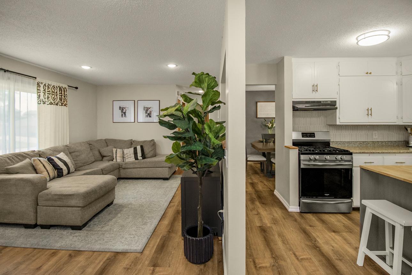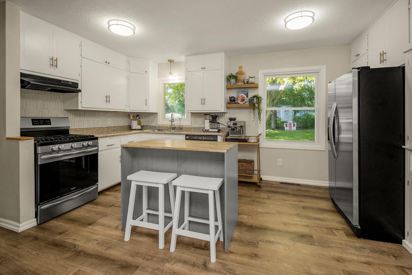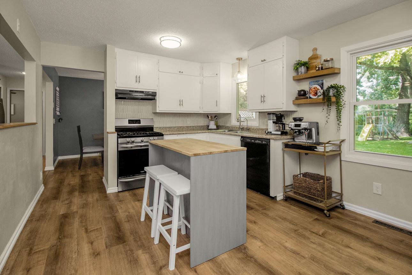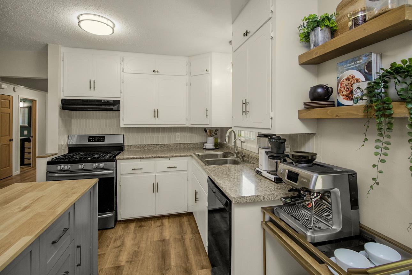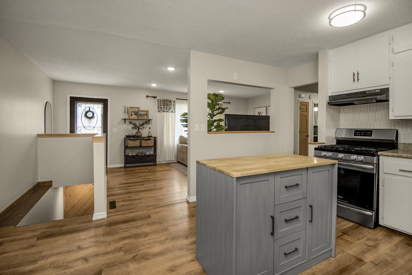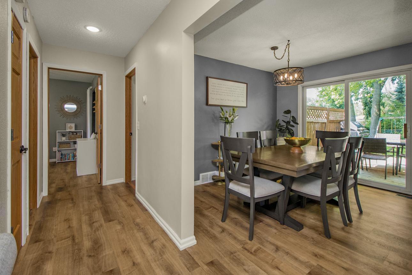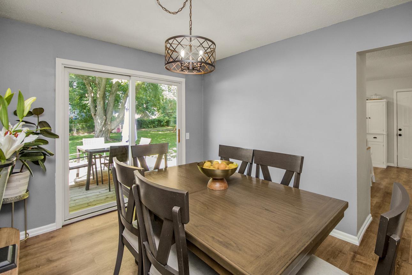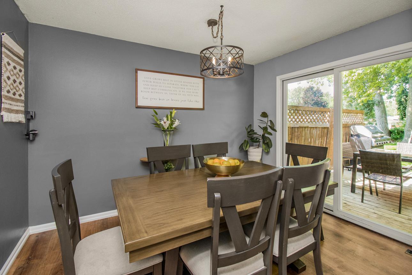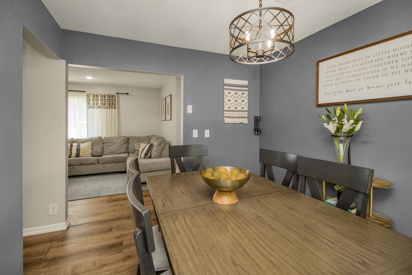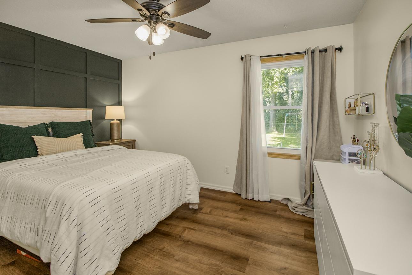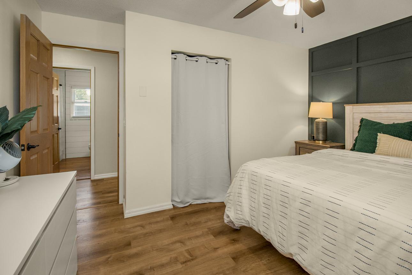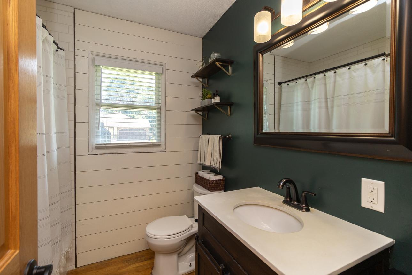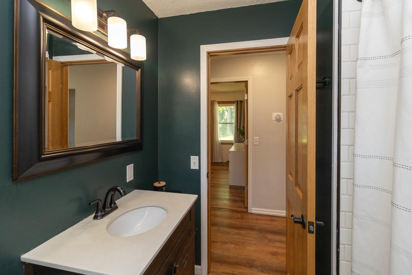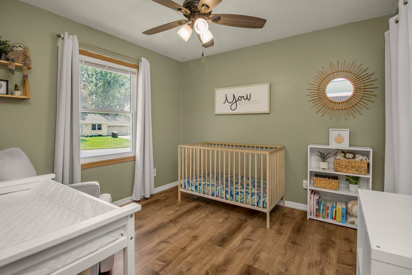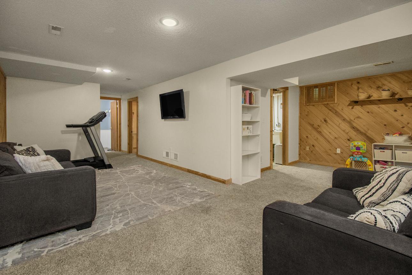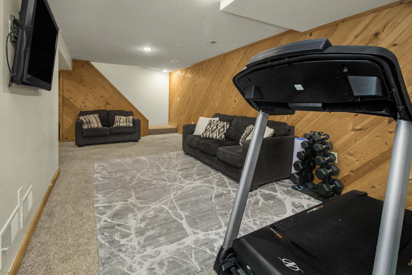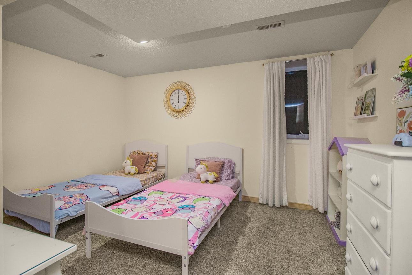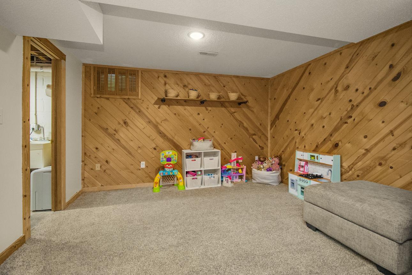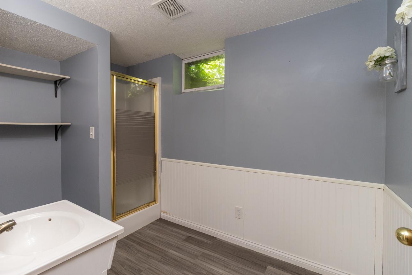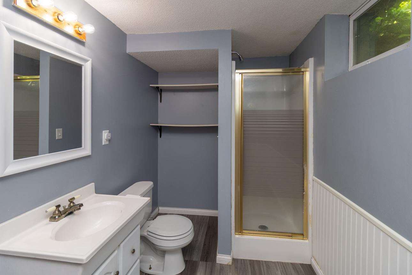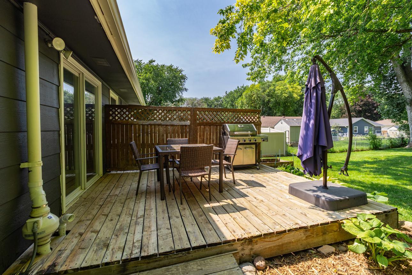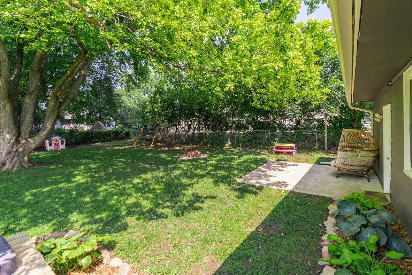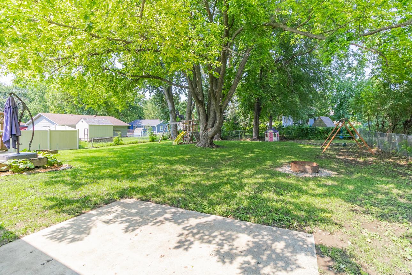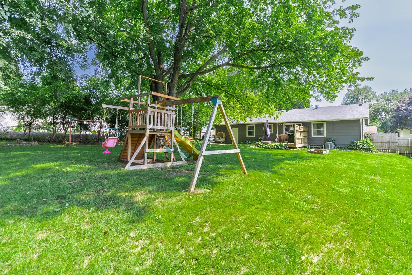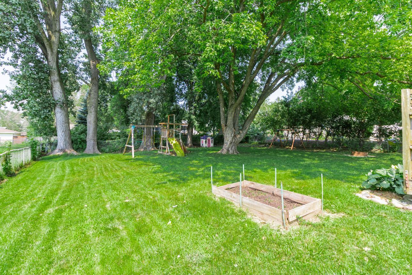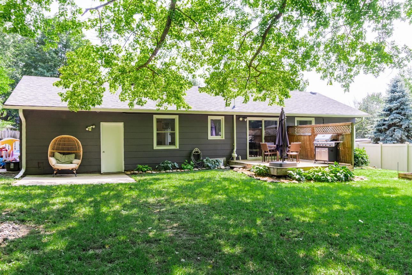
Property Listing
Description
Welcome to this adorable 3-bedroom, 2-bath home nestled in a well-established neighborhood lined with mature trees. This 1,820 sq ft rambler combines classic charm with modern updates, making it the perfect place to call home. Step inside and you’ll immediately notice the warm, inviting atmosphere, highlighted by fresh paint, stylish new lighting, and updated flooring throughout the main level. The spacious living area flows seamlessly into a bright and functional kitchen featuring stainless steel appliances and a large center island—ideal for casual meals and entertaining. The cosmetics have all been updated—board and batten in the primary bedroom, shiplap and subway tile in the bathroom, and exposed knotty pine in the basement—creating a stylish blend of modern and rustic charm throughout the home. Off the dining area, step out onto the patio and into a expansive flat backyard—perfect for yard games, relaxing evenings, or gathering around the beautifully updated bonfire pit. Whether hosting or unwinding, this outdoor space is ready for all your summer plans. Enjoy the convenience of being within walking distance to two local parks and just minutes from shopping and dining options. With an attached garage, finished lower level, and unbeatable location, this move-in-ready home checks all the boxes.Property Information
Status: Active
Sub Type: ********
List Price: $349,900
MLS#: 6760505
Current Price: $349,900
Address: 5829 Upper 183rd Street W, Farmington, MN 55024
City: Farmington
State: MN
Postal Code: 55024
Geo Lat: 44.683964
Geo Lon: -93.183131
Subdivision: Hillview 3rd Add
County: Dakota
Property Description
Year Built: 1976
Lot Size SqFt: 10018.8
Gen Tax: 3444
Specials Inst: 0
High School: ********
Square Ft. Source:
Above Grade Finished Area:
Below Grade Finished Area:
Below Grade Unfinished Area:
Total SqFt.: 1920
Style: Array
Total Bedrooms: 3
Total Bathrooms: 2
Total Full Baths: 1
Garage Type:
Garage Stalls: 1
Waterfront:
Property Features
Exterior:
Roof:
Foundation:
Lot Feat/Fld Plain:
Interior Amenities:
Inclusions: ********
Exterior Amenities:
Heat System:
Air Conditioning:
Utilities:


