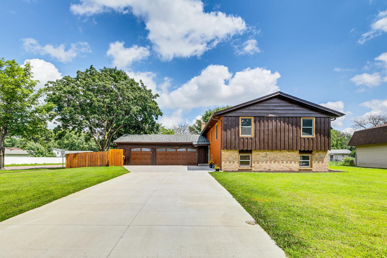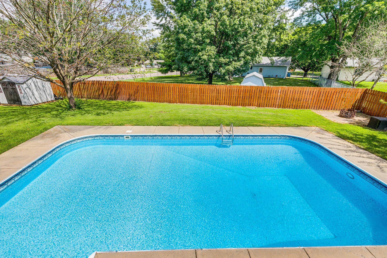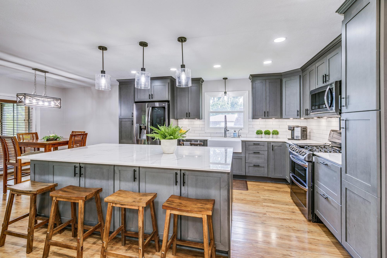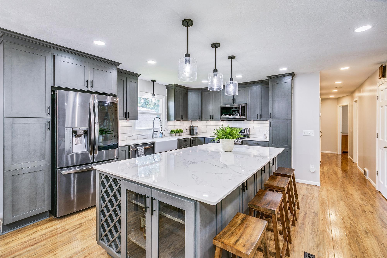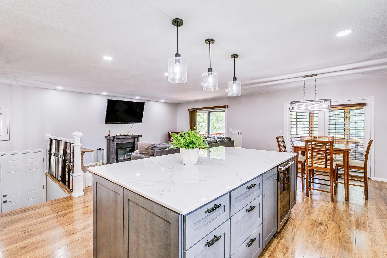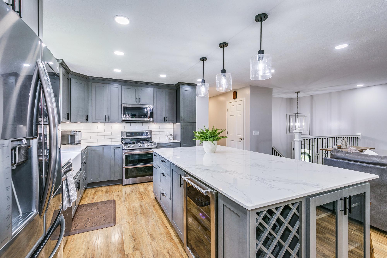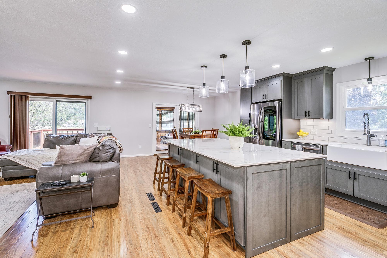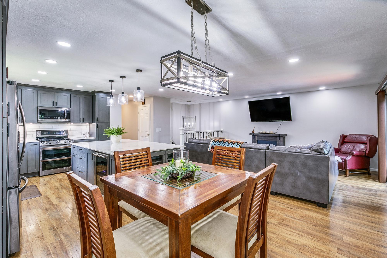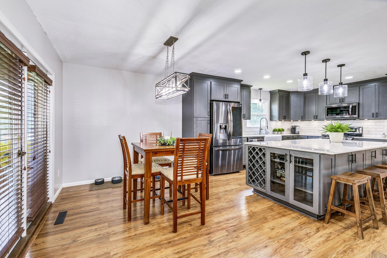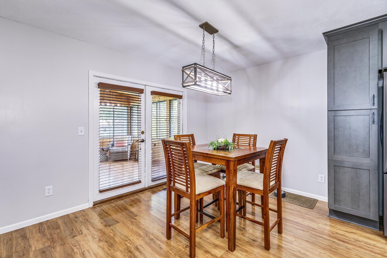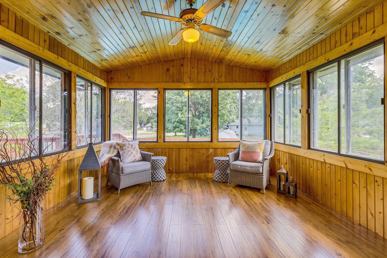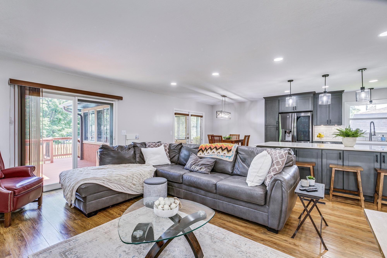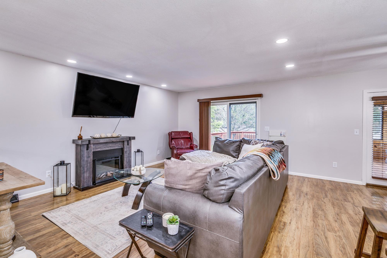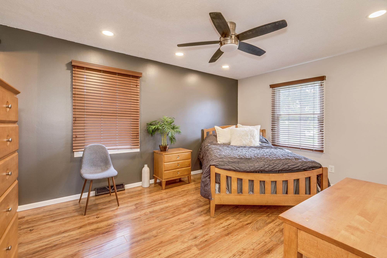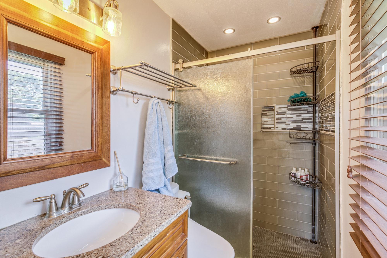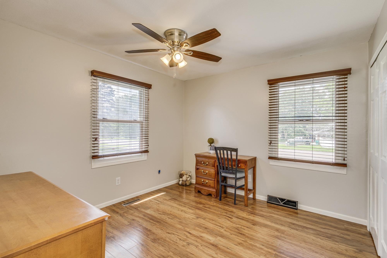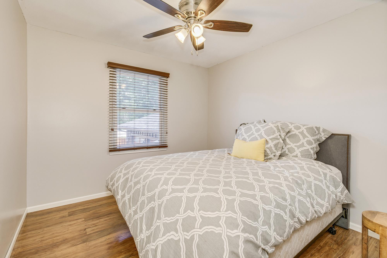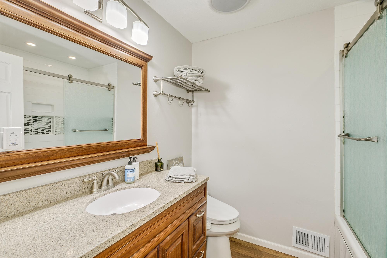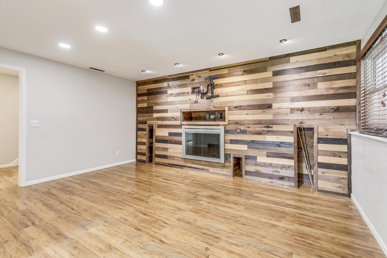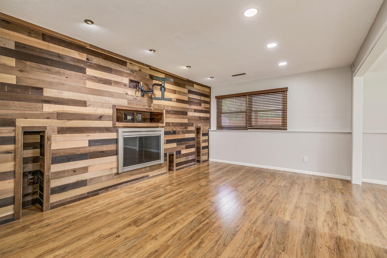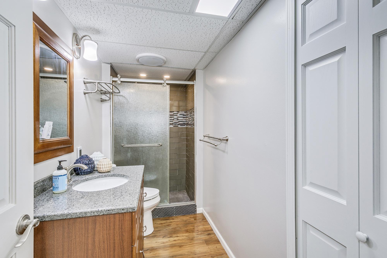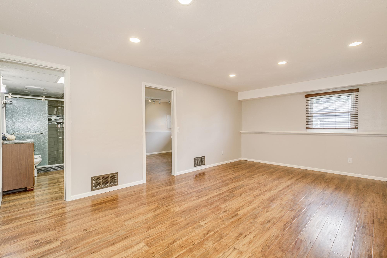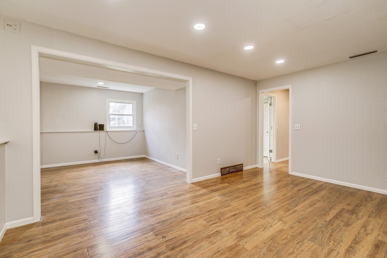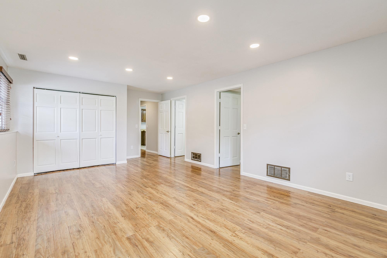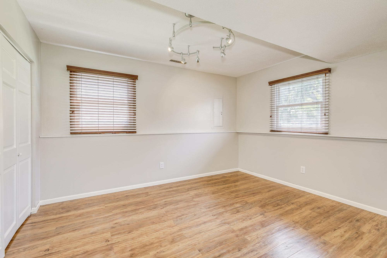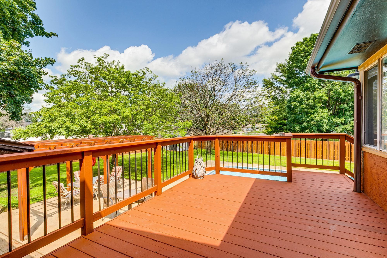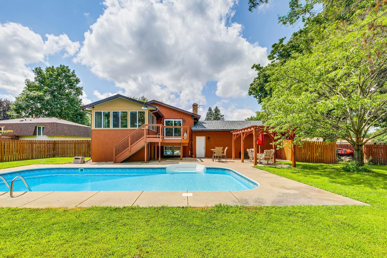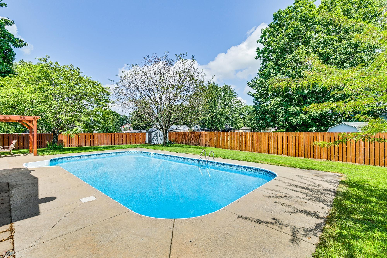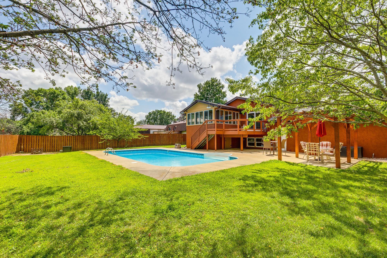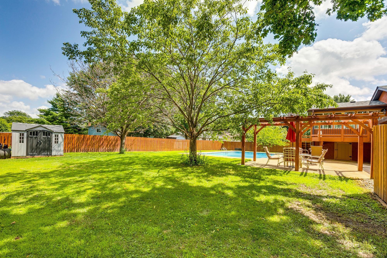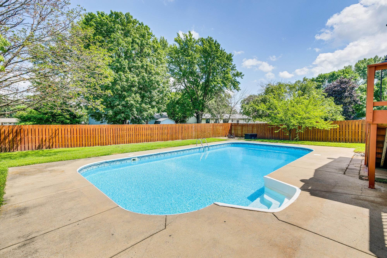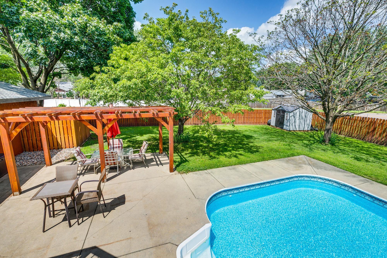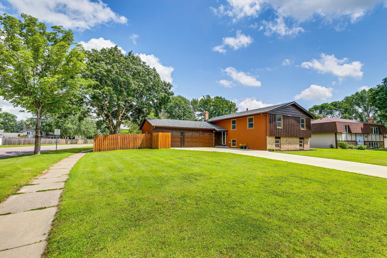
Property Listing
Description
Enjoy your very own private backyard retreat in this elegantly updated Apple Valley home, located on a corner lot! Create wonderful memories with family and friends in the in-ground pool. The backyard is fully fenced, and features a patio, pergola, firepit, and a spacious deck. The perfect space for entertaining family and friends. The interior of the home is filled with elegant updates. The Kitchen features beautiful new cabinets and elegant Dekton countertops (2024). Stainless steel appliances and a beautiful backsplash. The expansive island has additional seating and storage, pendant lighting, a wine fridge and wine rack! No detail has been overlooked in this Kitchen. The Porch will become your favorite room, perfect for your morning coffee or quietly reading a book. The Living Room is great space for entertaining. The Primary Bedroom is your very own retreat. The Primary Bath features lovely updates included a beautifully tiled shower. There are two more light-filled Bedrooms on this level, as well as a Full Bath. The lower level is bright and open as well. The Family Room features a wood accent wall and a cozy gas fireplace. Great for movie nights or quiet evenings. The lower level also features a 4th Bedroom and a beautifully updated 3/4 Bath with a tile shower. There's plenty of space on this level, including a home Office, and Exercise Room. New roof in 2023, new concrete driveway and garage doors in 2024. New flooring throughout the home in 2024. All new exterior and interior paint in 2025. This home is truly a must-see, with too many wonderful features to list. Don't miss the chance to make this wonderful home yours!Property Information
Status: Active
Sub Type: ********
List Price: $489,900
MLS#: 6760488
Current Price: $489,900
Address: 14700 Dory Court, Apple Valley, MN 55124
City: Apple Valley
State: MN
Postal Code: 55124
Geo Lat: 44.737686
Geo Lon: -93.149993
Subdivision:
County: Dakota
Property Description
Year Built: 1976
Lot Size SqFt: 15246
Gen Tax: 5014
Specials Inst: 0
High School: ********
Square Ft. Source:
Above Grade Finished Area:
Below Grade Finished Area:
Below Grade Unfinished Area:
Total SqFt.: 2696
Style: Array
Total Bedrooms: 4
Total Bathrooms: 3
Total Full Baths: 1
Garage Type:
Garage Stalls: 3
Waterfront:
Property Features
Exterior:
Roof:
Foundation:
Lot Feat/Fld Plain: Array
Interior Amenities:
Inclusions: ********
Exterior Amenities:
Heat System:
Air Conditioning:
Utilities:


