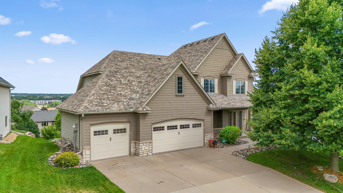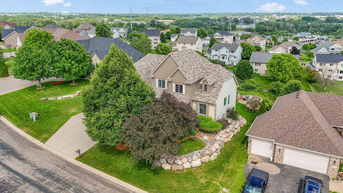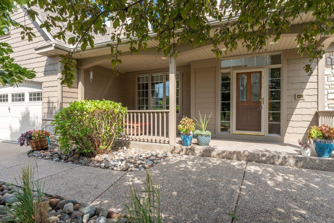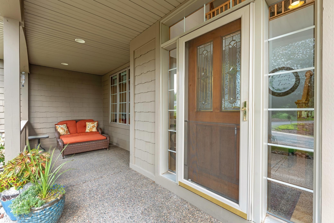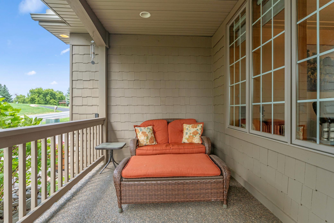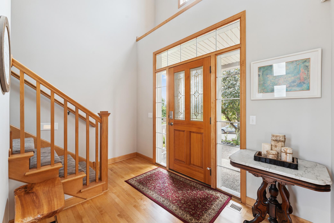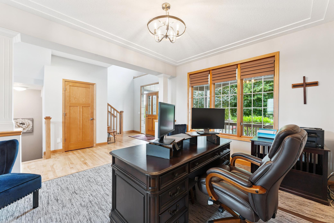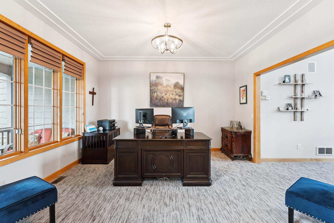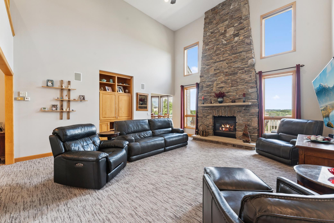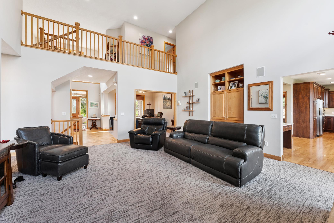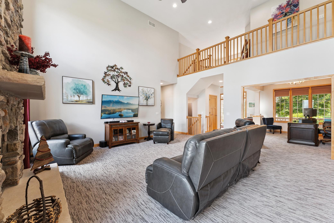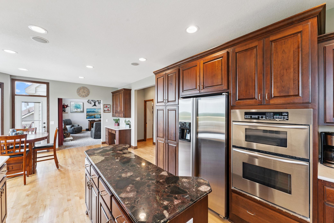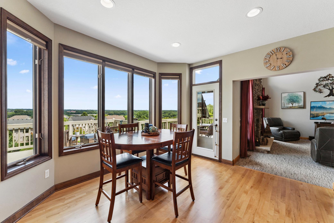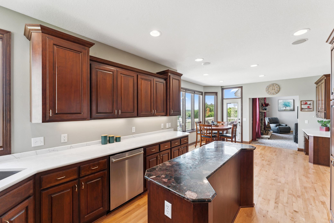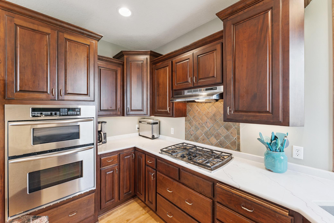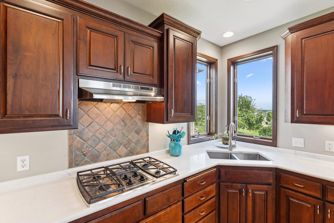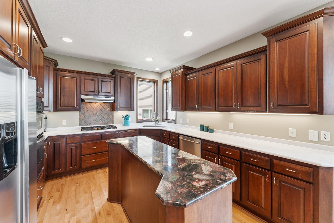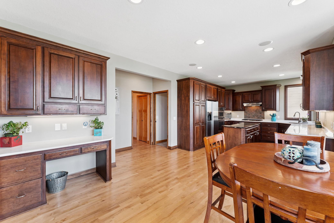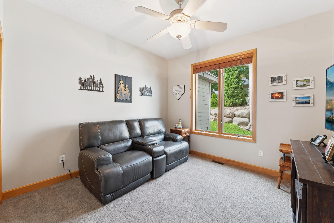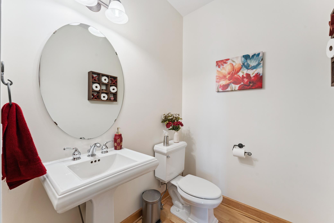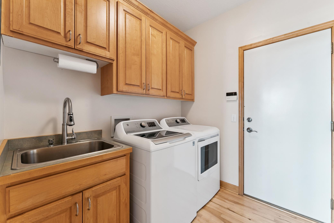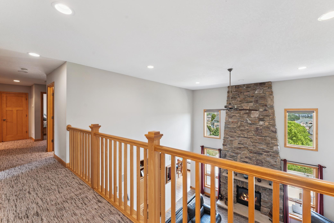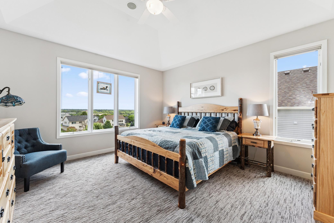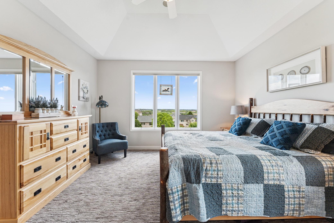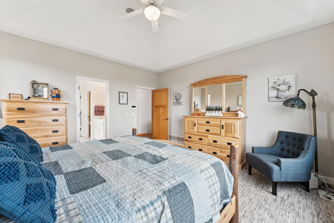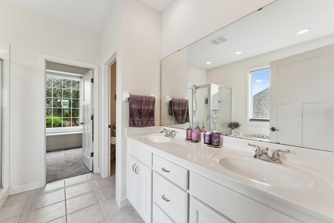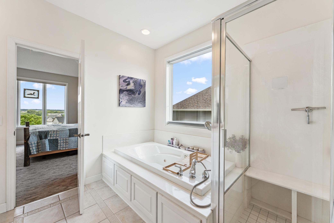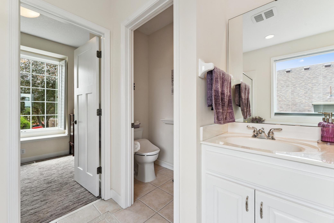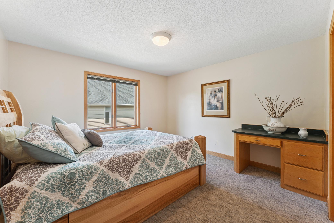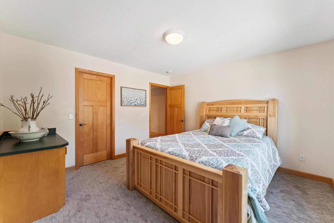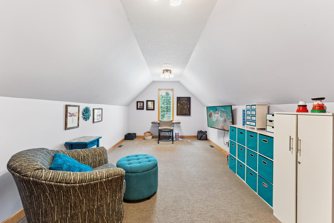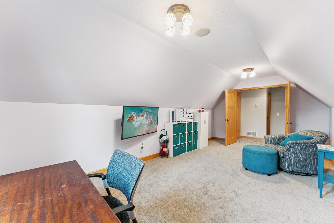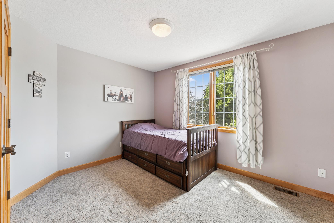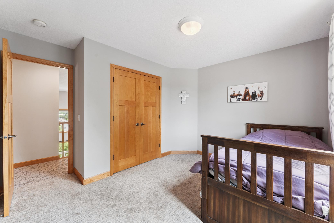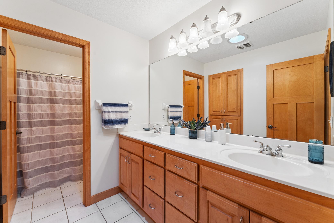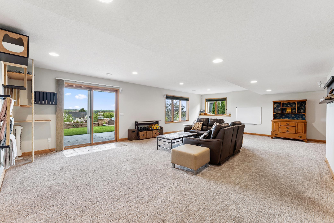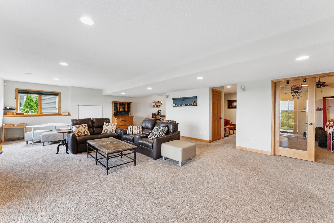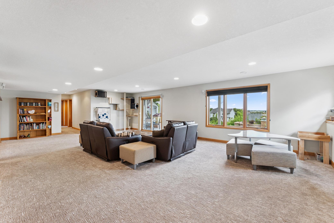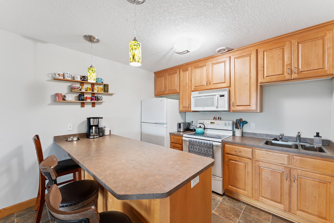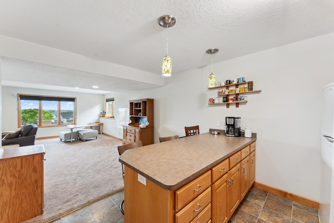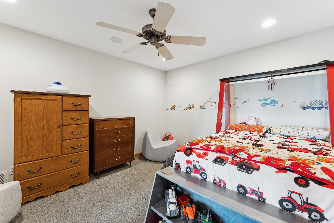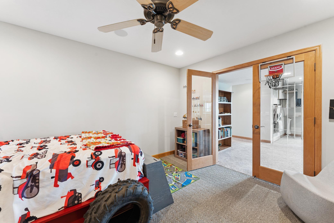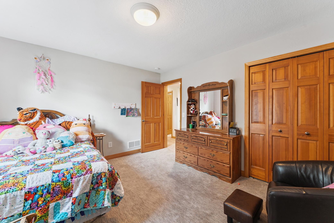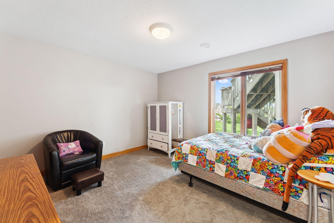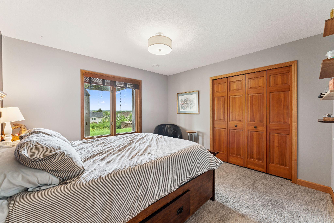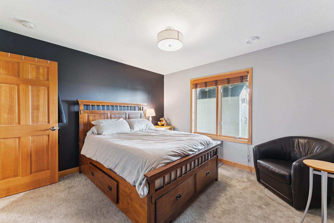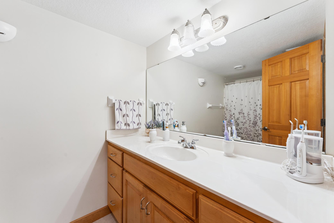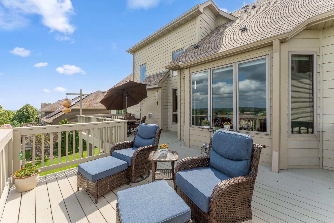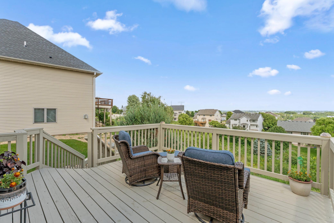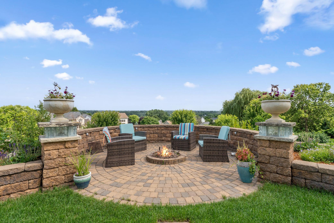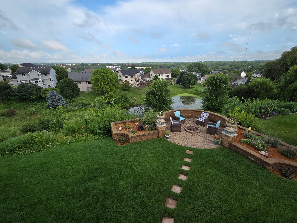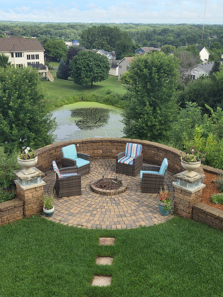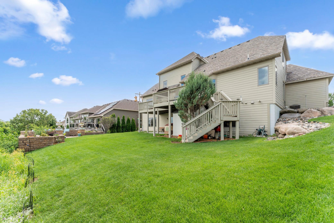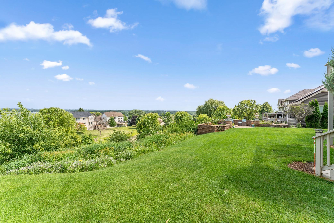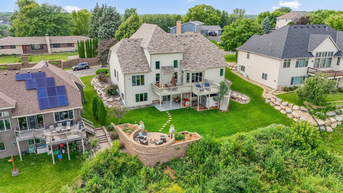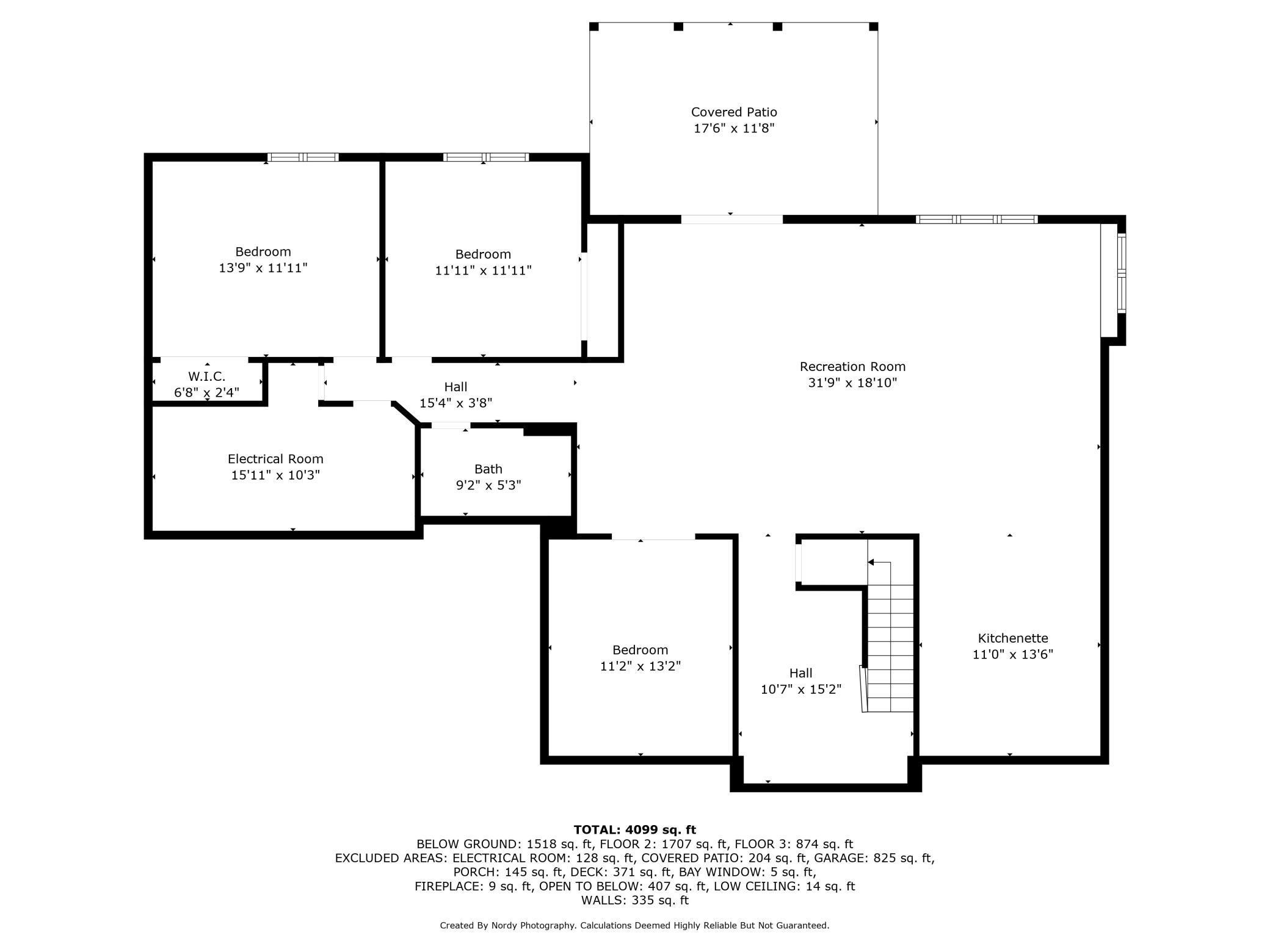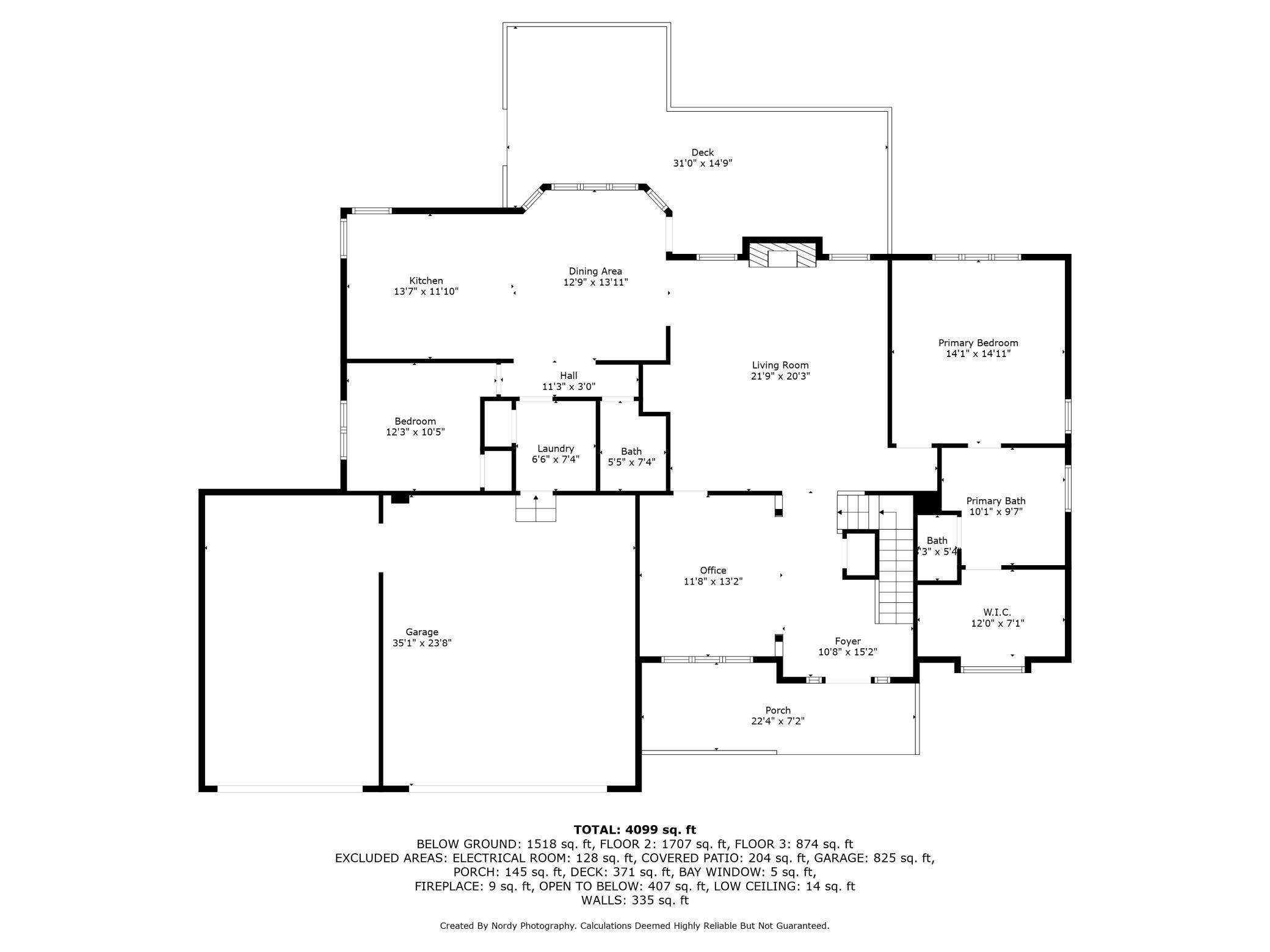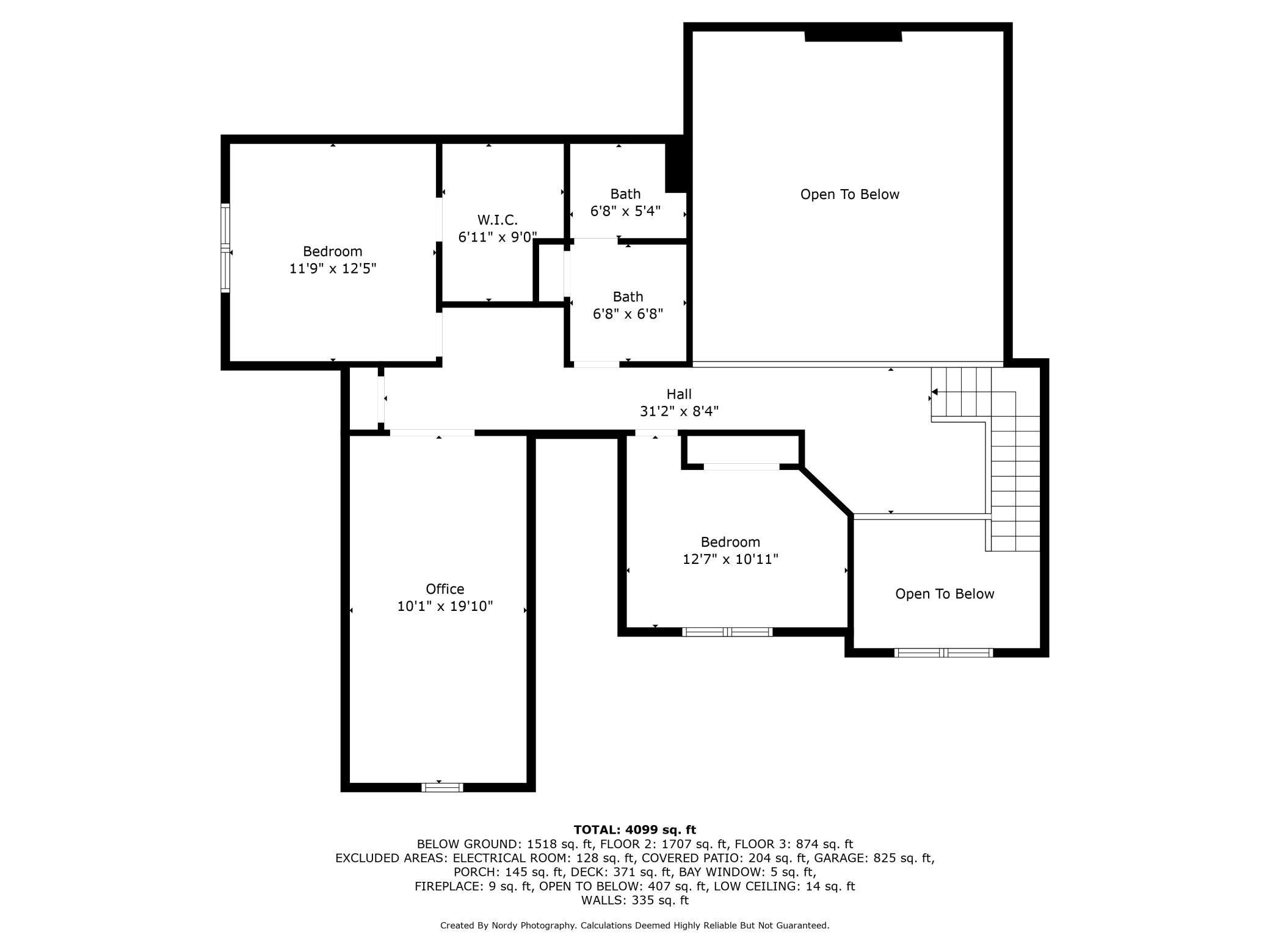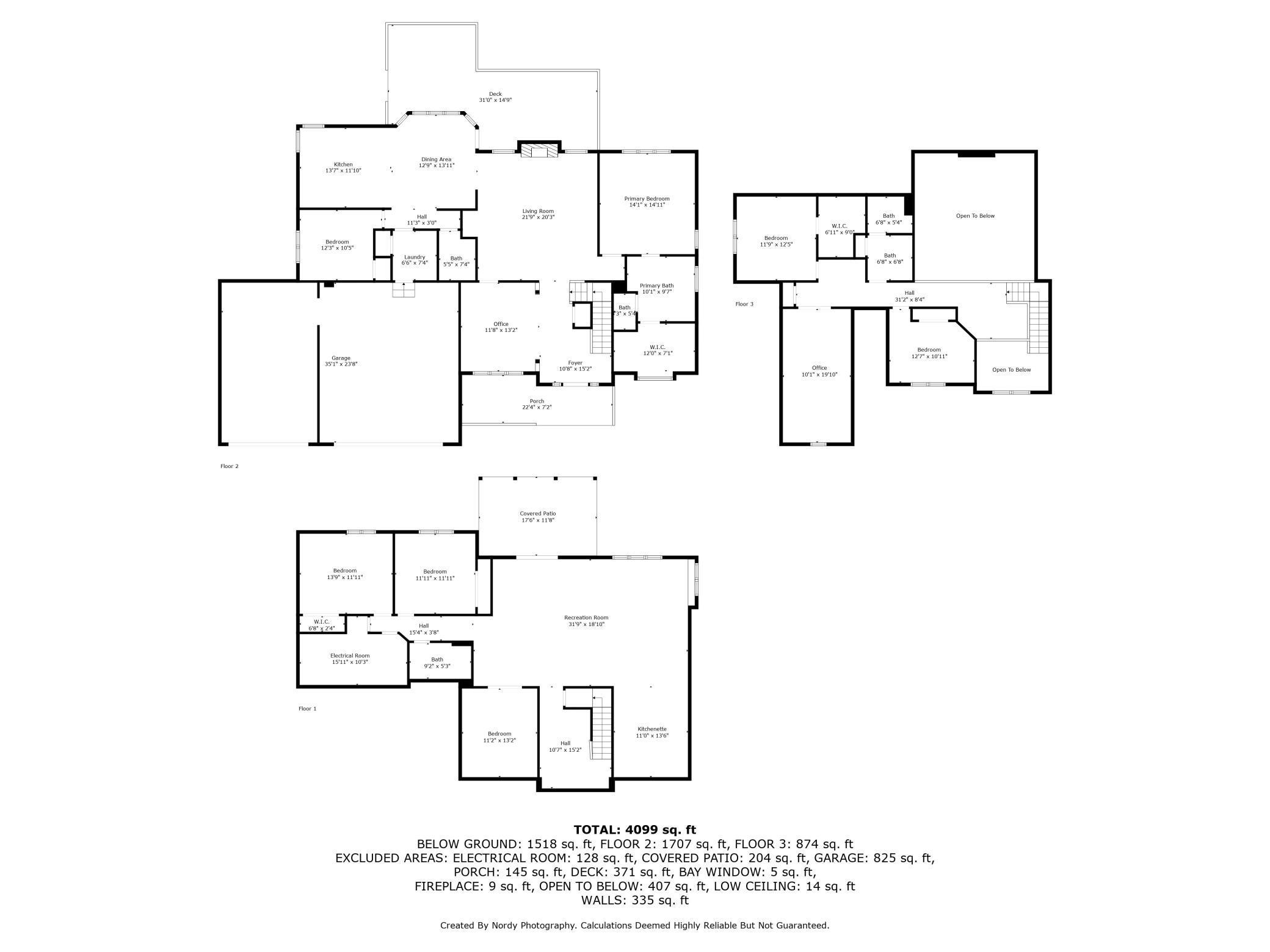
Property Listing
Description
Wake up to spectacular sunrises in this meticulously maintained, light-filled home where oversized windows bring the outdoors in. Immediately upon entering, you will be greeted with an abundance of natural light and a beautiful stone fireplace that stretches up 2 floors. Hardwood floors lead you into the home with elegant columns framing a flexible space perfect for a home office or formal dining. The main floor spacious primary suite features tiered ceilings, a luxurious bath with ceramic tile, dual vanities, soaking tub & an oversized walk-in closet with a window.. The kitchen is a chef’s dream with brand new quartz countertops, unique center island & ample cabinetry. Upstairs, you'll find three generously sized bedrooms. The walkout lower level offers independent living with two bedrooms, a full bath, bonus room with French doors, full kitchen & a large family/recreation area, complete with in-floor heating. Enjoy the evening fires in the firepit and the stunning skyscape while sitting on the outdoor patio Additional highlights include a 3 stall heated garage with built-in cabinets & workbench. Brand new furnace, newer A/C & water heater. Low-maintenance landscaping with underground sprinklers. A change in family dynamics is the only reason this beloved home is available. Come and experience comfort, space and the views that must be seen.Property Information
Status: Active
Sub Type: ********
List Price: $779,000
MLS#: 6760131
Current Price: $779,000
Address: 3020 Carey Heights Drive, Saint Paul, MN 55109
City: Saint Paul
State: MN
Postal Code: 55109
Geo Lat: 45.032332
Geo Lon: -93.050935
Subdivision: Frattalones Highpoint Ridge
County: Ramsey
Property Description
Year Built: 2000
Lot Size SqFt: 16117.2
Gen Tax: 8576
Specials Inst: 0
High School: ********
Square Ft. Source:
Above Grade Finished Area:
Below Grade Finished Area:
Below Grade Unfinished Area:
Total SqFt.: 4592
Style: Array
Total Bedrooms: 6
Total Bathrooms: 4
Total Full Baths: 3
Garage Type:
Garage Stalls: 3
Waterfront:
Property Features
Exterior:
Roof:
Foundation:
Lot Feat/Fld Plain: Array
Interior Amenities:
Inclusions: ********
Exterior Amenities:
Heat System:
Air Conditioning:
Utilities:


