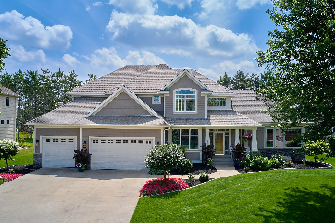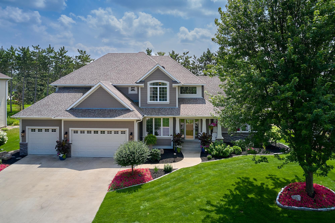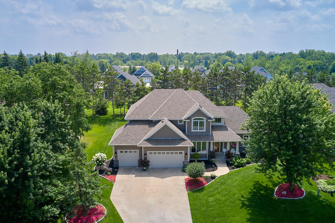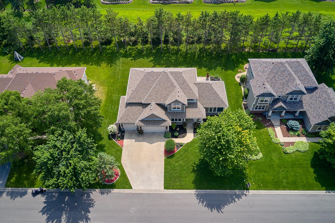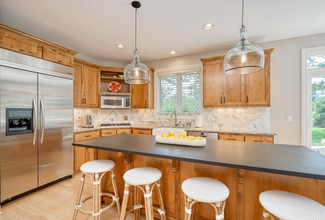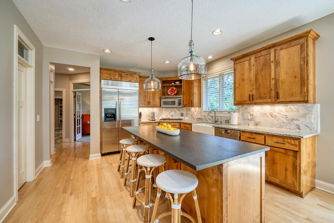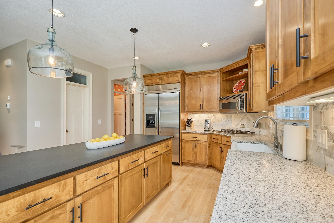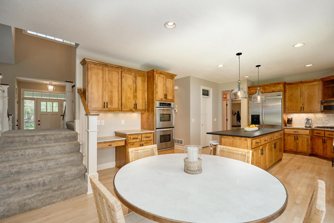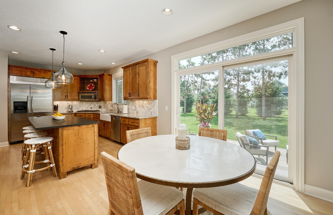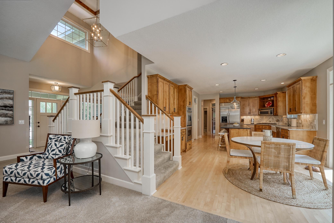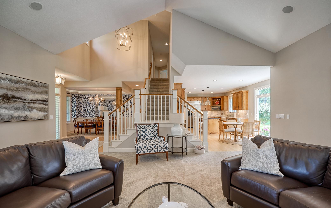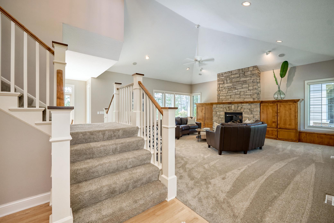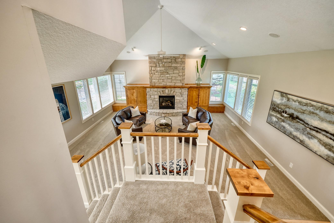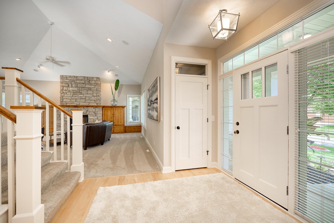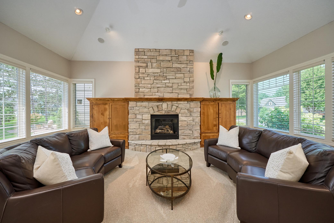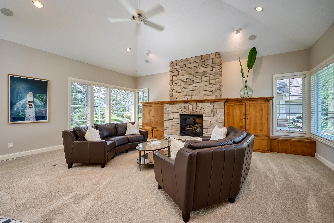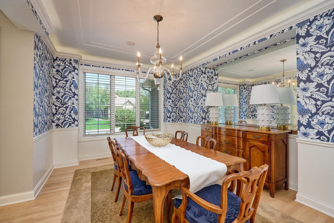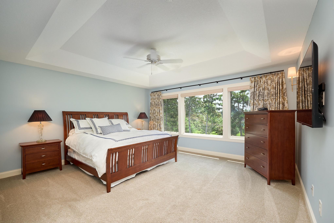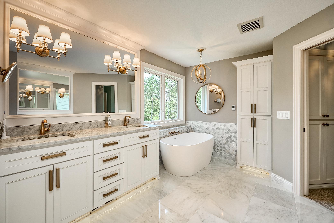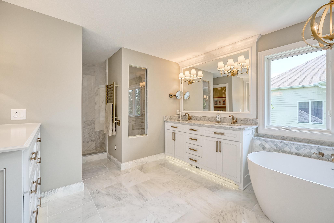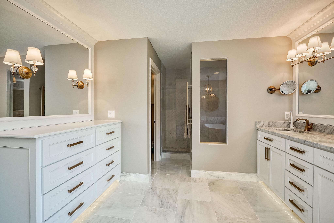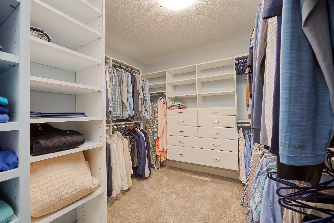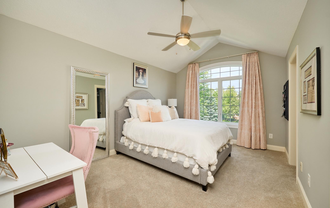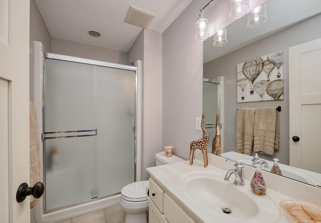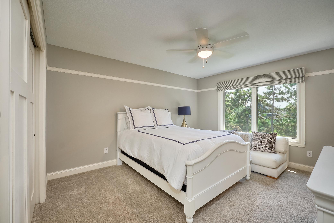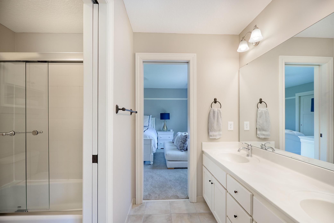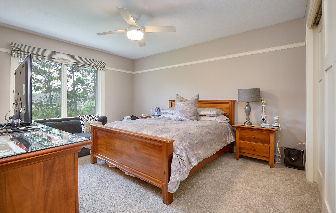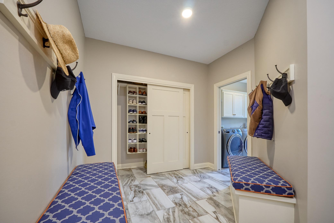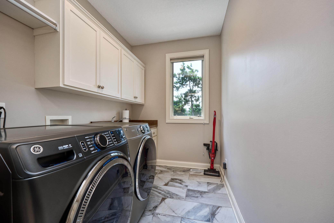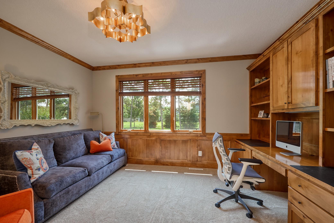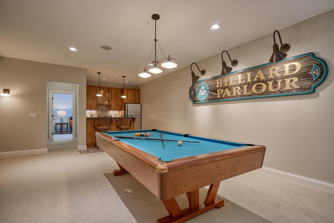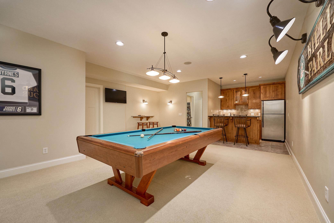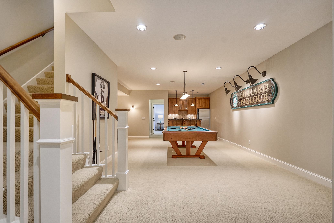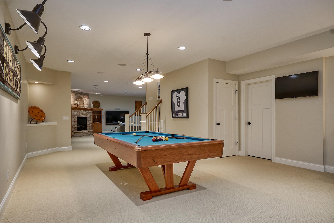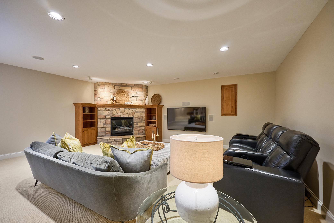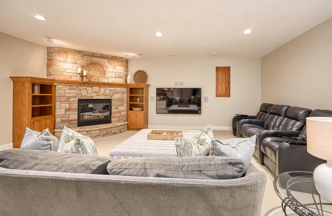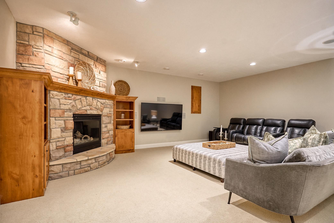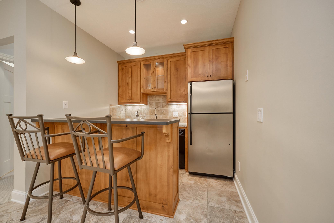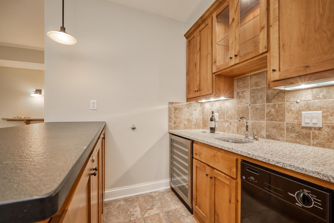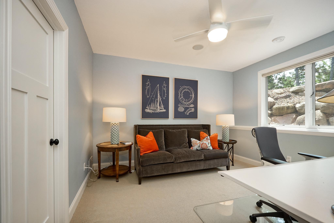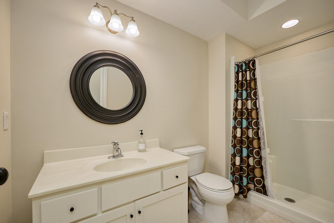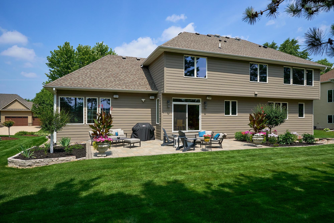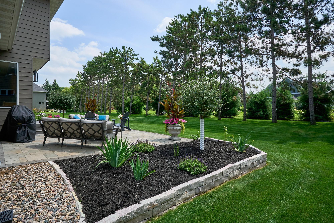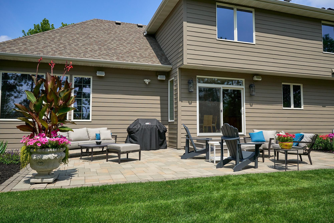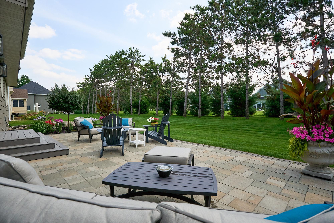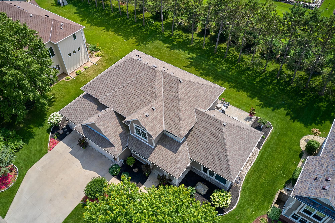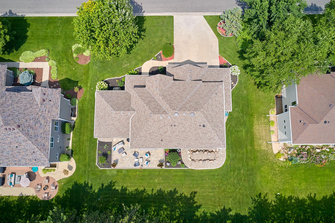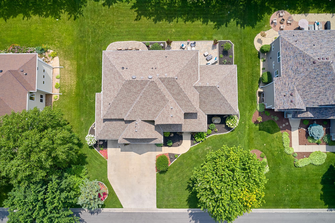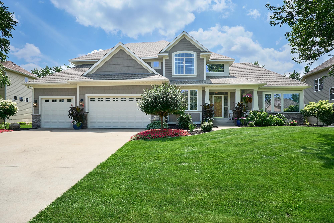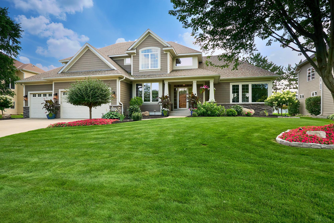
Property Listing
Description
A stunning, mint-condition custom two-story residence built by Kroiss, perfectly situated in the highly sought-after Stonegate Development. The main level welcomes you with a dramatic two-story foyer. Thoughtfully designed for both everyday living and formal entertaining, the home features refined formal and informal dining areas, a beautifully appointed kitchen with high-end finishes, and a spacious vaulted family room anchored by a stone-surround gas fireplace. Patio doors lead to a paver patio and a meticulously landscaped yard, ideal for outdoor enjoyment. Additional highlights on the main floor include a generous private office, a stylish guest bath, a well-designed laundry room, a mudroom, and an oversized three-car heated garage. Upstairs, the luxurious owner’s suite offers a spacious walk-in closet and a newly remodeled spa-like bath with dual vanities, a soaking tub, and a separate shower. A second bedroom enjoys ensuite privacy, while two additional bedrooms share a tastefully updated full bath. The finished lower level offers a warm and inviting retreat, featuring a second stone fireplace, a full wet bar, a billiards area, and a fifth guest bedroom with an adjacent full bath. Recent upgrades include a new furnace, air exchanger, roof, front window, washer and dryer. Additional enhancements feature an insulated and heated garage with Racedeck floors and drain, a redesigned patio, and lush professional landscaping throughout. The owner’s bath has also been fully remodeled. This exceptional home blends timeless craftsmanship, modern comfort, and elegant indoor-outdoor living into a truly remarkable offering.Property Information
Status: Active
Sub Type: ********
List Price: $1,100,000
MLS#: 6759990
Current Price: $1,100,000
Address: 18091 Cole Court, Eden Prairie, MN 55347
City: Eden Prairie
State: MN
Postal Code: 55347
Geo Lat: 44.829517
Geo Lon: -93.506788
Subdivision: Stonegate Of Eden Prairie
County: Hennepin
Property Description
Year Built: 2003
Lot Size SqFt: 15246
Gen Tax: 10911
Specials Inst: 0
High School: ********
Square Ft. Source:
Above Grade Finished Area:
Below Grade Finished Area:
Below Grade Unfinished Area:
Total SqFt.: 5222
Style: Array
Total Bedrooms: 5
Total Bathrooms: 5
Total Full Baths: 2
Garage Type:
Garage Stalls: 3
Waterfront:
Property Features
Exterior:
Roof:
Foundation:
Lot Feat/Fld Plain: Array
Interior Amenities:
Inclusions: ********
Exterior Amenities:
Heat System:
Air Conditioning:
Utilities:


