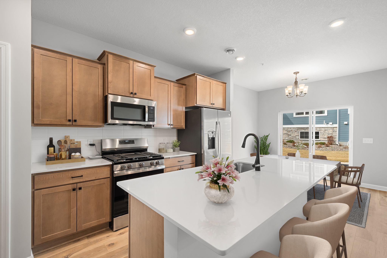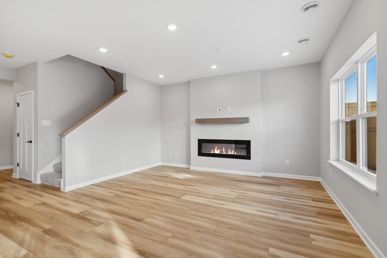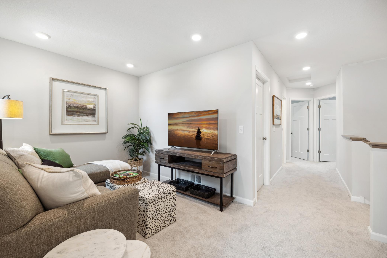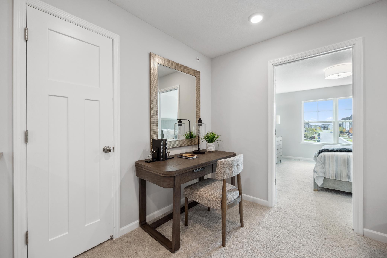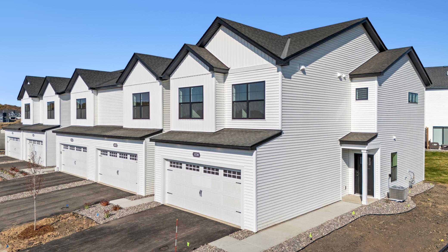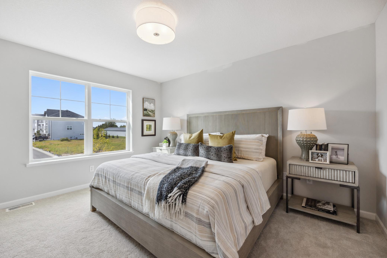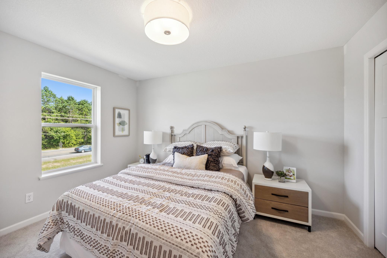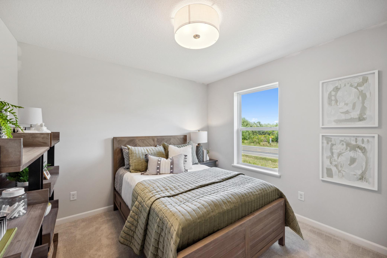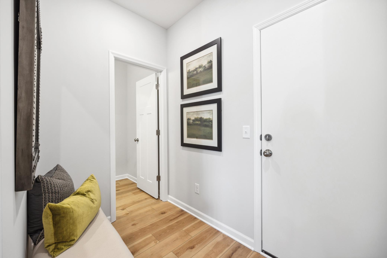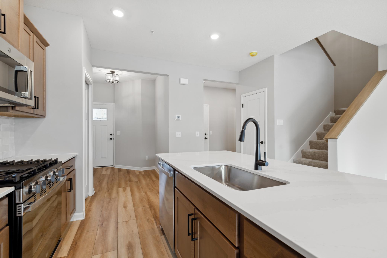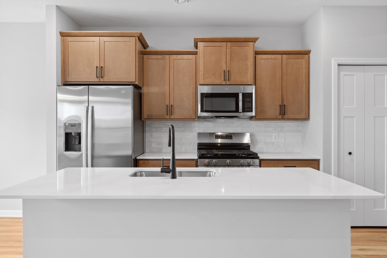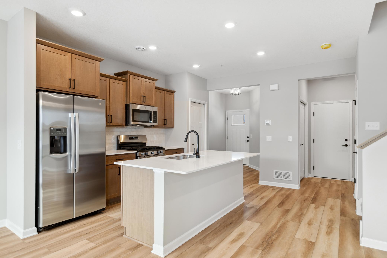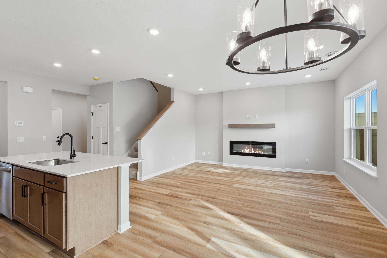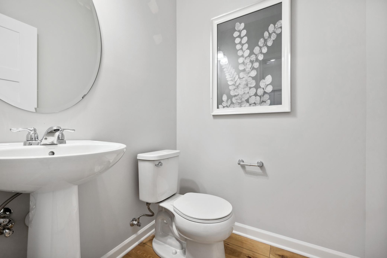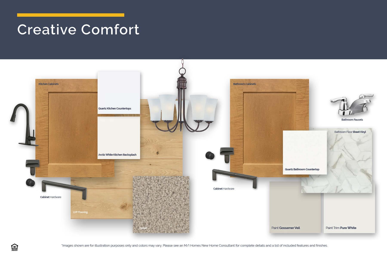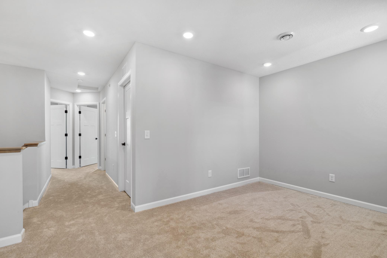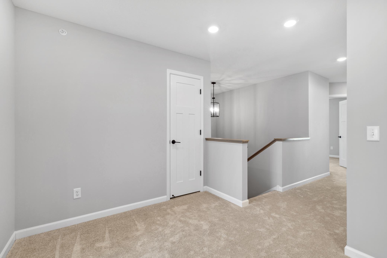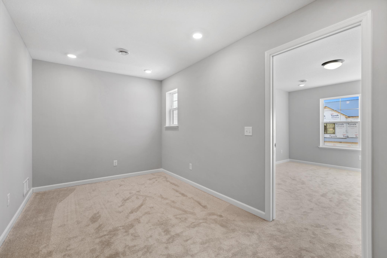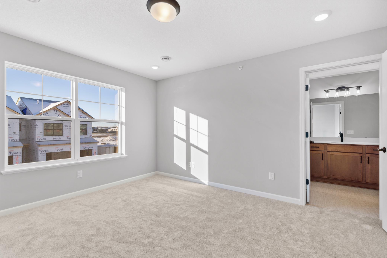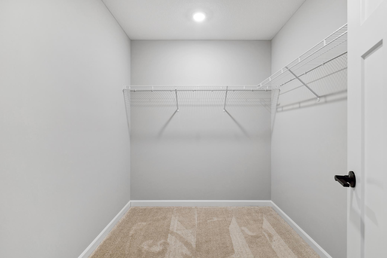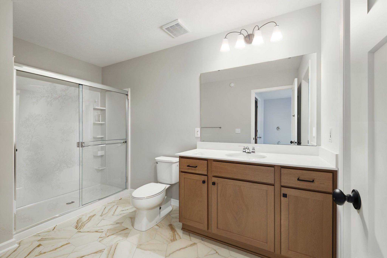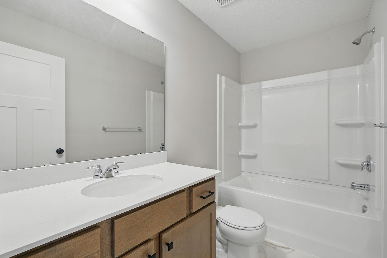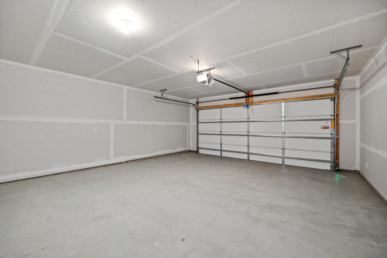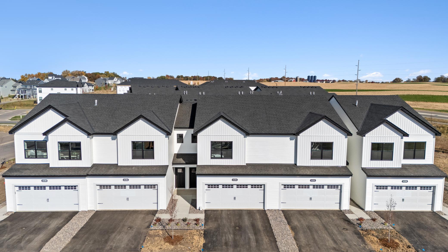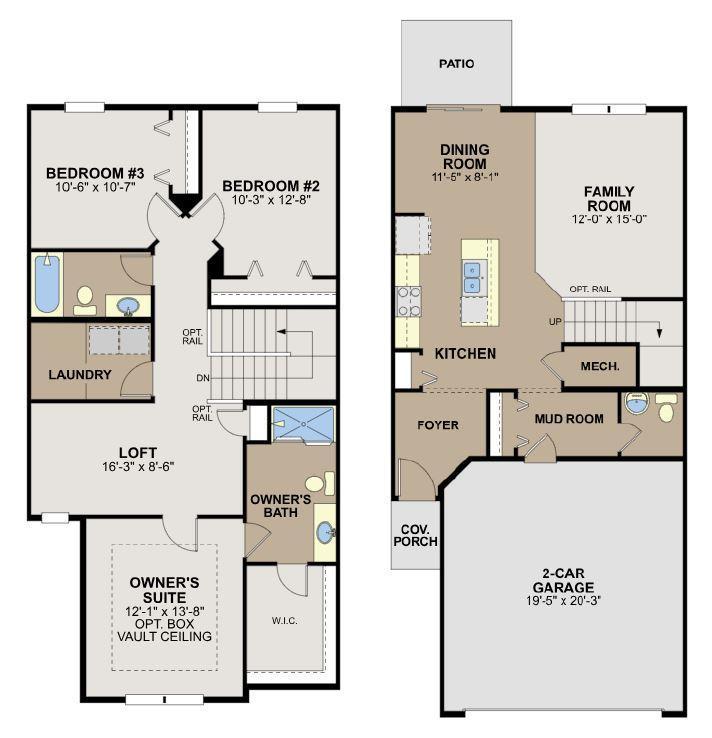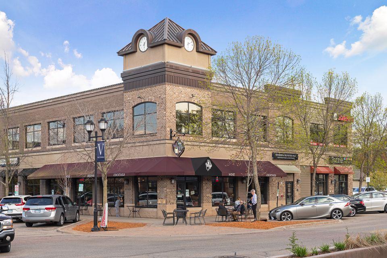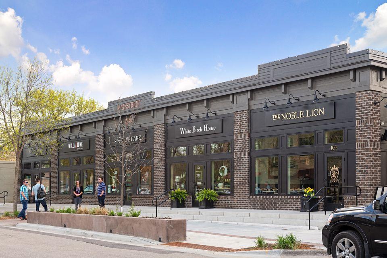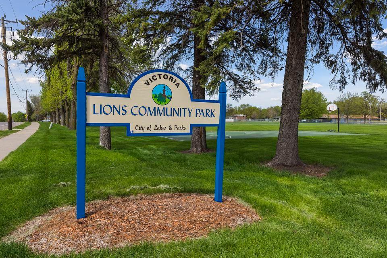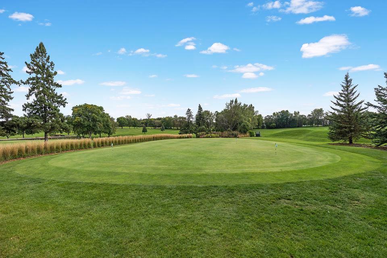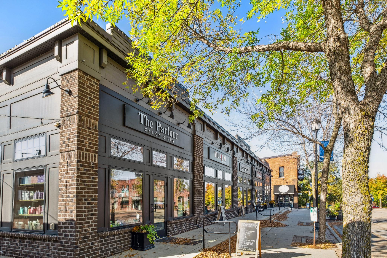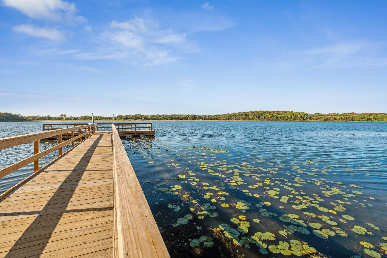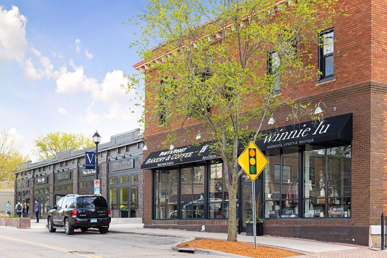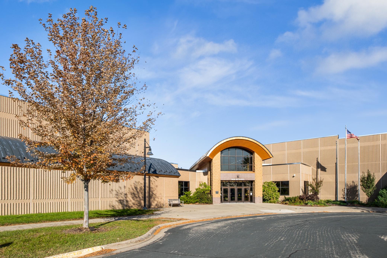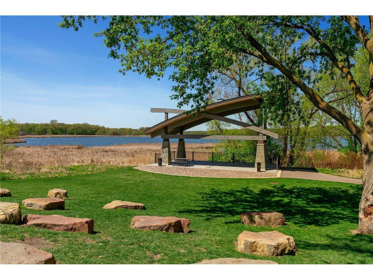
Property Listing
Description
Welcome to 10314 Birchwood Circle in the newest townhome community in charming Victoria, featuring 3 BR, 3 Bath, plus LOFT and 1,776 FSF! Step into a wide foyer, opening to the kitchen and great room. An oversized island, pantry, quartz countertops and popular cashew-stained cabinetry, offers ample space for meal prep and entertaining. The nearby informal dining leads to the outdoor patio with views of natural wetlands. The kitchen & dining room flow effortlessly into the roomy family room with a fireplace and generous window. There's also a convenient mud room and powder bath. Head upstairs to be greeted by a wide loft, waiting to be transformed into your dream room. The laundry, full bathroom, and 2 additional bedrooms are down the hall, while the owner's suite—featuring an en-suite bathroom and a spacious walk-in closet—sits on the other side. The laundry room is upstairs, including washer and dryer. Conveniently located just minutes from shopping, restaurants, trails, golfing, schools & parks. Easy access to highway 212 for easy commute to airport or downtown. Enjoy the lifestyle of an association-maintained neighborhood!Property Information
Status: Active
Sub Type: ********
List Price: $379,100
MLS#: 6759487
Current Price: $379,100
Address: 10314 Birchwood Circle, Victoria, MN 55318
City: Victoria
State: MN
Postal Code: 55318
Geo Lat: 44.816771
Geo Lon: -93.652952
Subdivision: Birchwood
County: Carver
Property Description
Year Built: 2025
Lot Size SqFt: 1306.8
Gen Tax: 344
Specials Inst: 0
High School: ********
Square Ft. Source:
Above Grade Finished Area:
Below Grade Finished Area:
Below Grade Unfinished Area:
Total SqFt.: 1722
Style: Array
Total Bedrooms: 3
Total Bathrooms: 3
Total Full Baths: 1
Garage Type:
Garage Stalls: 2
Waterfront:
Property Features
Exterior:
Roof:
Foundation:
Lot Feat/Fld Plain: Array
Interior Amenities:
Inclusions: ********
Exterior Amenities:
Heat System:
Air Conditioning:
Utilities:


