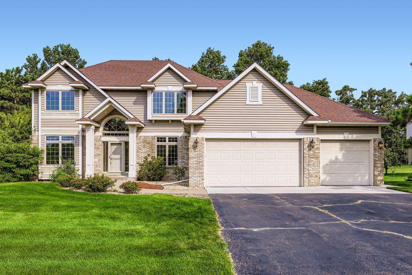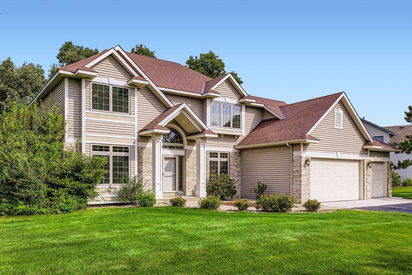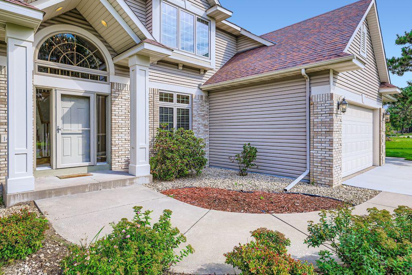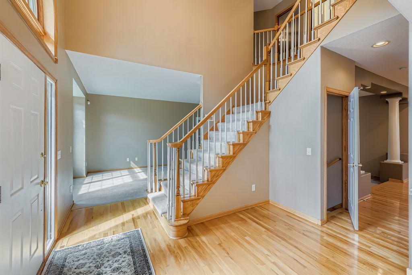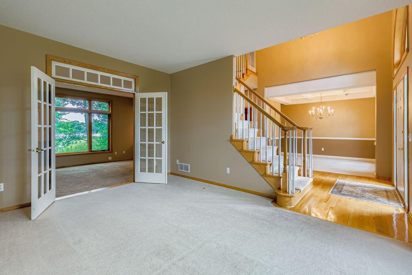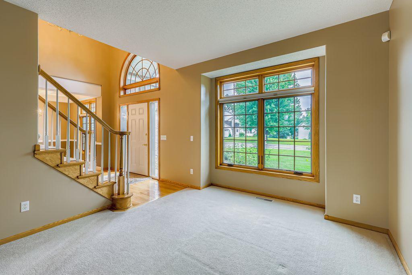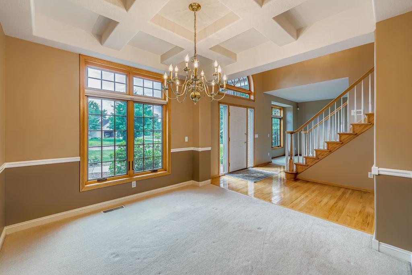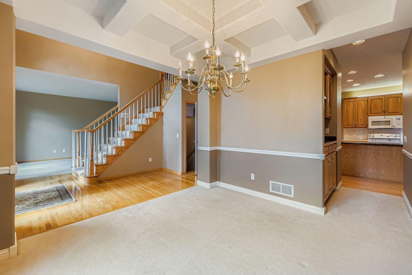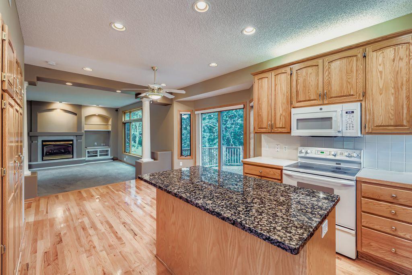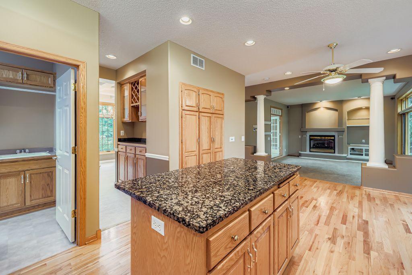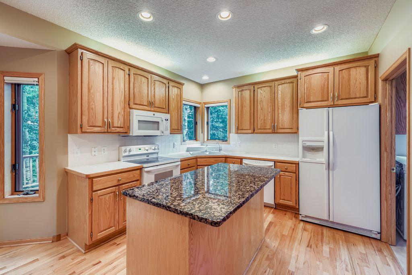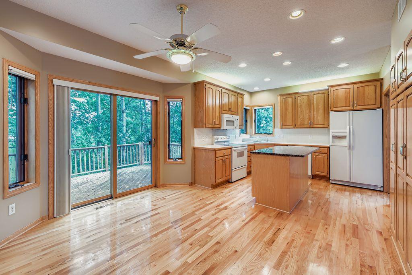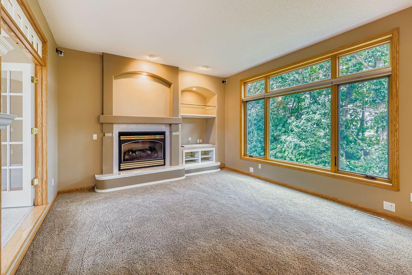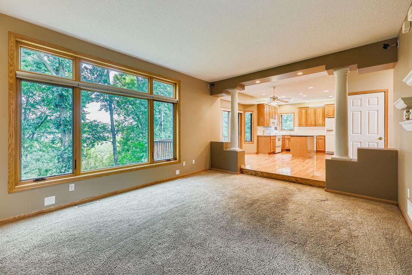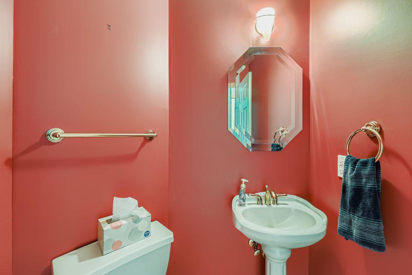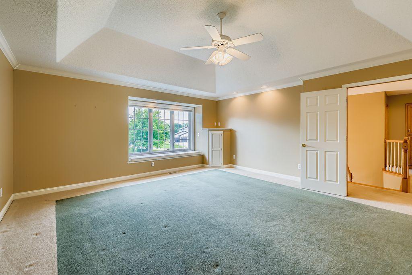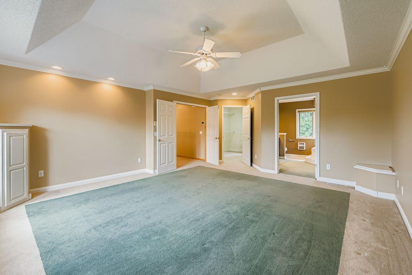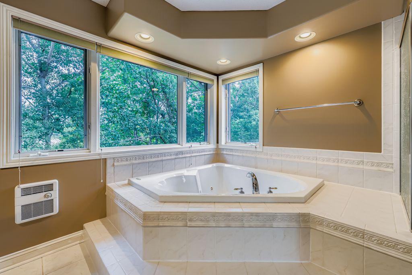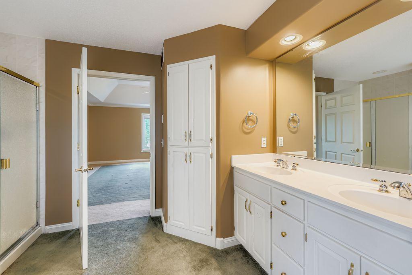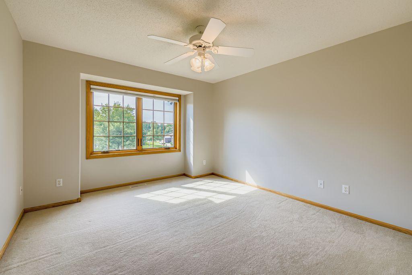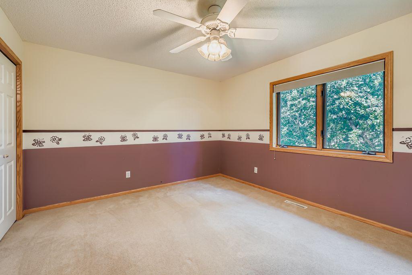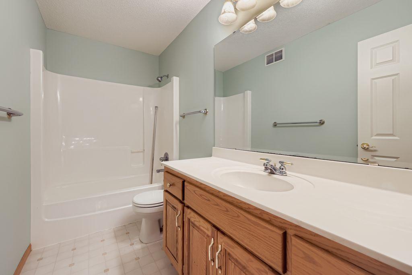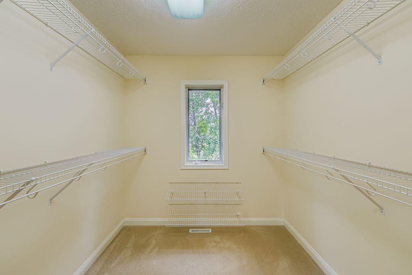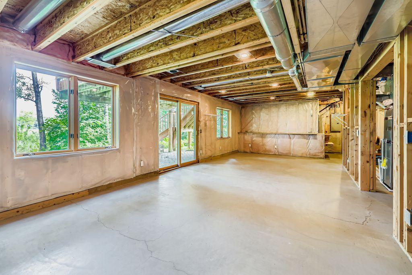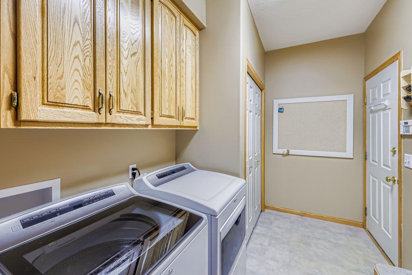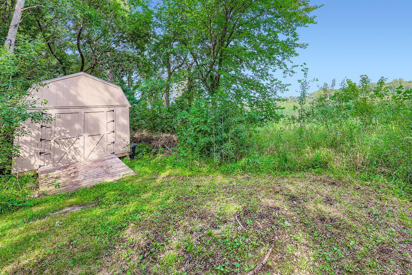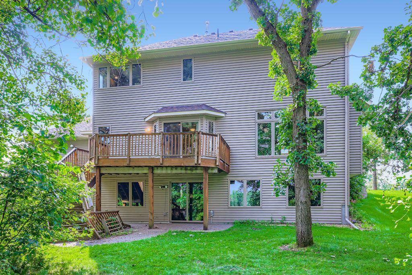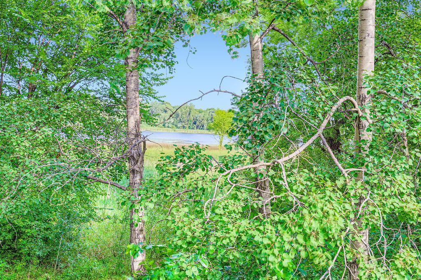
Property Listing
Description
Welcome to this custom-built 3 Bedroom, 3 Bath, 3-car garage two-story home, thoughtfully designed by the original builder for his own family. Step inside to timeless details with a beautiful foyer with hardwood floors and 2 story staircase. The main level brings everyday living into one convenient, connected space. With the kitchen, living room, informal dining room area, 1/2 bath and laundry all on the same floor, daily routines are effortless and efficient. Whether you're cooking, relaxing or doing laundry it's a layout that's both practical and welcoming, offering comfort, convenience, and functionality all on one level. On the upper level enjoy the perfect balance of comfort and connection with all three bedrooms. This sought-after layout keeps the household on the same floor-creating a sense a closeness and security. At the same time, offering privacy and separation from the main living spaces below. The walk-out lower level transforms the basement, with a large patio door that brings in natural light. With direct access to the backyard, perfect for indoor-outdoor activities. Whether entertaining guests or enjoying quiet evenings at home, this property offers the perfect blend of elegance, function and comfort. Located in the vibrant city of Ramsey, this beautiful property sits near Sunfish Lake and is just minutes to major highways, shopping, and entertainment.Property Information
Status: Active
Sub Type: ********
List Price: $500,000
MLS#: 6759452
Current Price: $500,000
Address: 14530 Sunfish Lake Drive, Anoka, MN 55303
City: Anoka
State: MN
Postal Code: 55303
Geo Lat: 45.236575
Geo Lon: -93.425617
Subdivision: Sunfish Lake Estate
County: Anoka
Property Description
Year Built: 1998
Lot Size SqFt: 40510.8
Gen Tax: 5491
Specials Inst: 0
High School: ********
Square Ft. Source:
Above Grade Finished Area:
Below Grade Finished Area:
Below Grade Unfinished Area:
Total SqFt.: 3482
Style: Array
Total Bedrooms: 3
Total Bathrooms: 3
Total Full Baths: 2
Garage Type:
Garage Stalls: 3
Waterfront:
Property Features
Exterior:
Roof:
Foundation:
Lot Feat/Fld Plain: Array
Interior Amenities:
Inclusions: ********
Exterior Amenities:
Heat System:
Air Conditioning:
Utilities:


