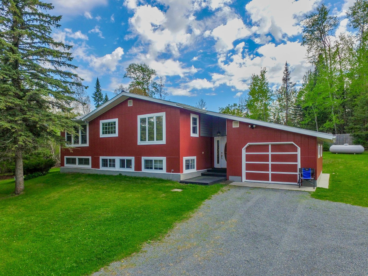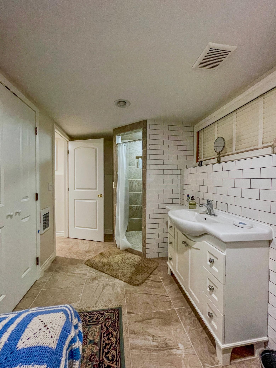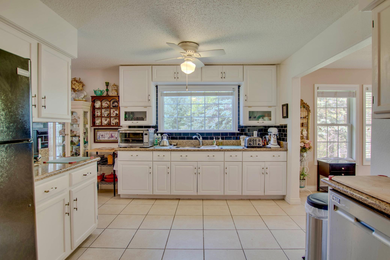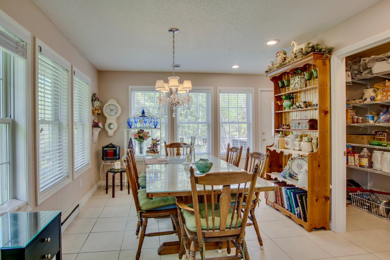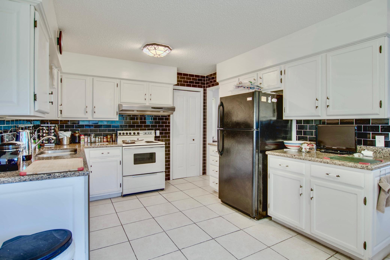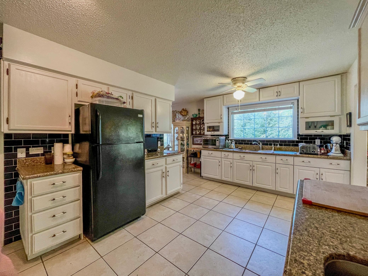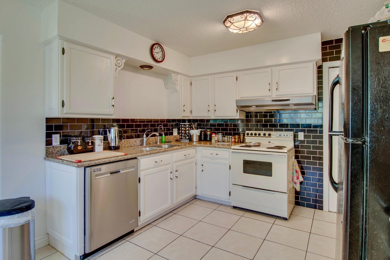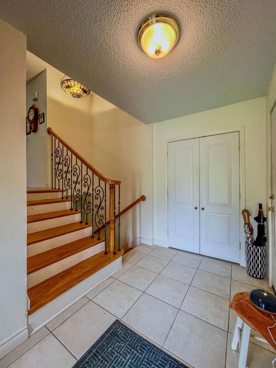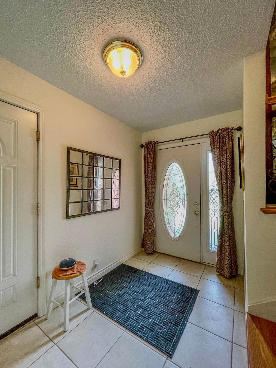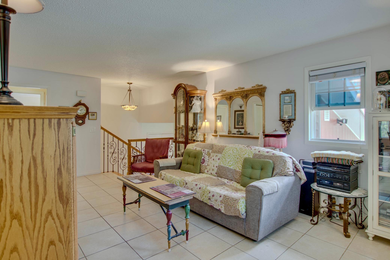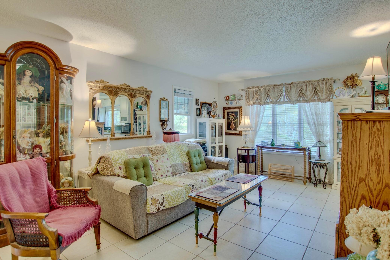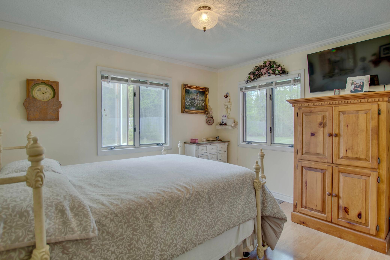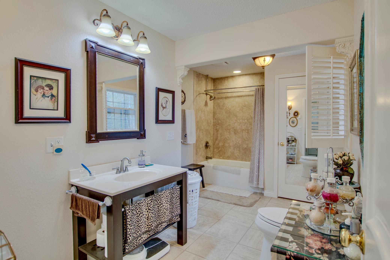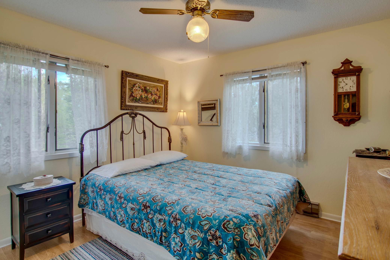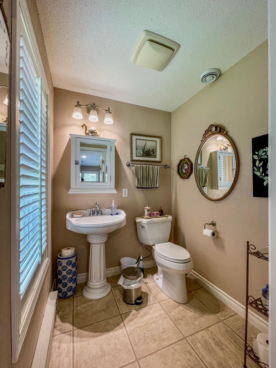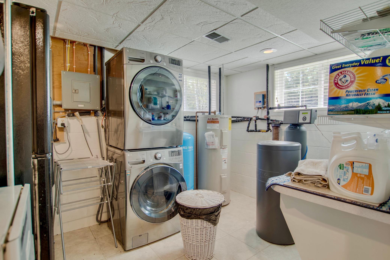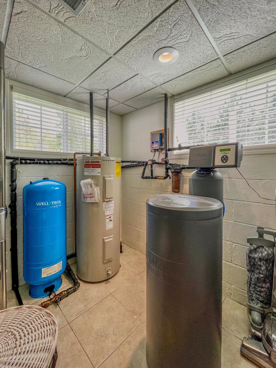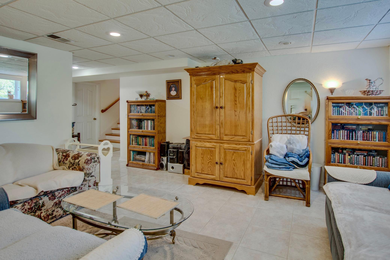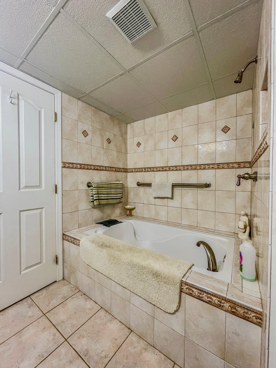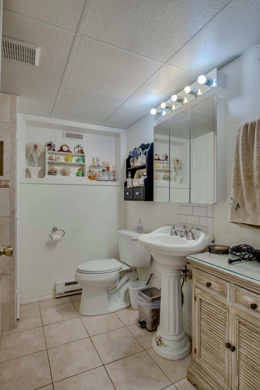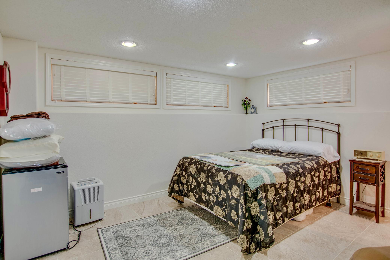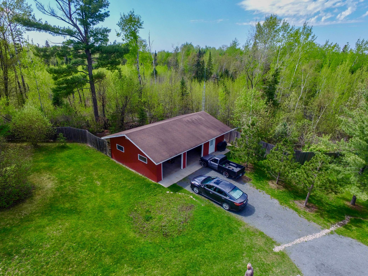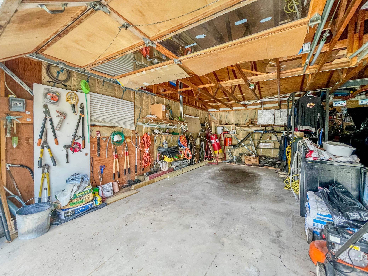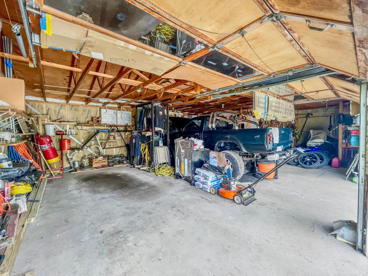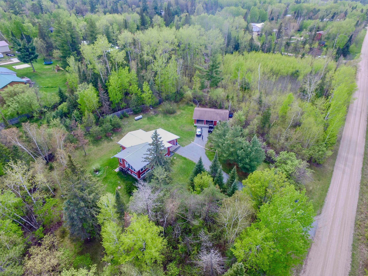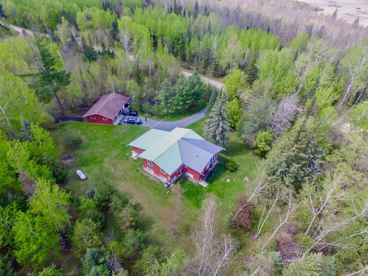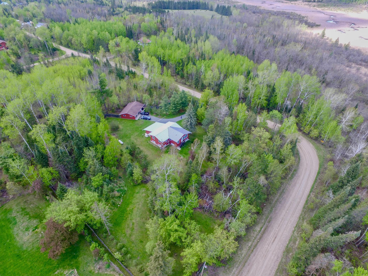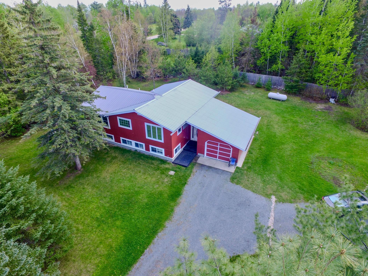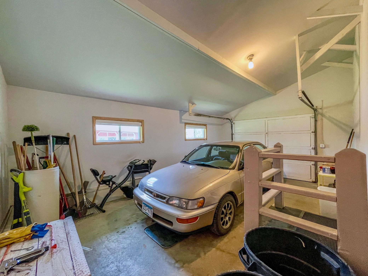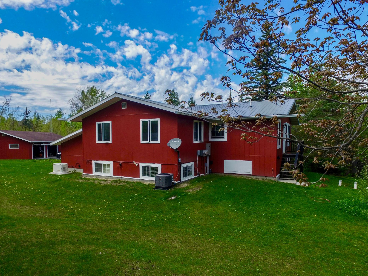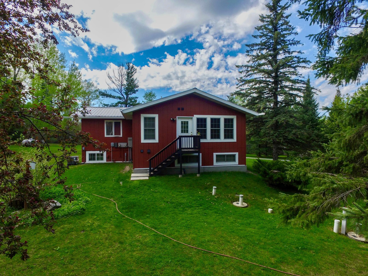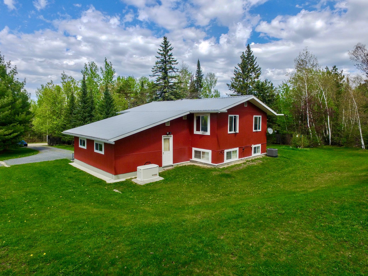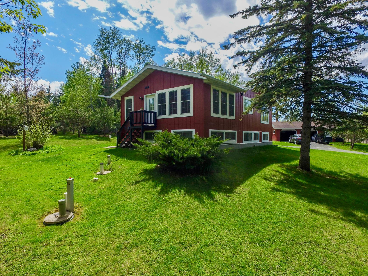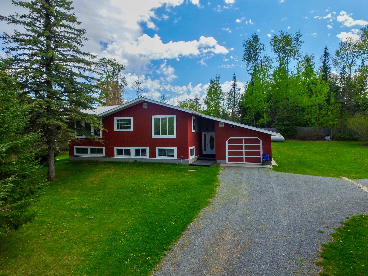
Property Listing
Description
Welcome to 19365 346th St | Bagley, MN A private, light-filled retreat designed for comfort, connection, and everyday beauty. Tucked away on nearly 2 acres of serene, park-like grounds, this meticulously maintained 5-bedroom, 4-bath bi-level home offers over 2,500 sq ft of spacious, functional living. With **two private ensuites—one on each level—**this layout offers ideal flexibility for multi-generational living, guests, or a dedicated home office retreat. Step inside to discover a sunny, country-style kitchen with classic subway tile, abundant cabinetry, and room to gather around the heart of the home. The formal dining room, wrapped in windows, invites natural light and seasonal views year-round. You'll find thoughtful design throughout—from tile floors and a walk-in tile shower to a deep soaker tub and generous storage spaces. The home is surrounded by fenced privacy, a detached 2-car garage, and lush green space perfect for play, pets, and peaceful evenings under the stars. Whether you're hosting or unwinding, this home offers the best of both: modern convenience and country calm. Features You'll Love: • 5 bedrooms | 4 bathrooms • 2,500+ sq ft of finished living space • 1.9 acres of private, fenced yard • Two ensuite bedrooms • Detached 2-car garage • Tile floors throughout • Country kitchen & window-wrapped dining room • Walk-in tile shower & soaker tub • Abundant natural light • Just minutes from town, yet worlds away This is more than a home—it’s a haven.Property Information
Status: Active
Sub Type: ********
List Price: $310,000
MLS#: 6759403
Current Price: $310,000
Address: 19365 346th Street, Bagley, MN 56621
City: Bagley
State: MN
Postal Code: 56621
Geo Lat: 47.507205
Geo Lon: -95.377928
Subdivision:
County: Clearwater
Property Description
Year Built: 1977
Lot Size SqFt: 83635.2
Gen Tax: 1404
Specials Inst: 0
High School: ********
Square Ft. Source:
Above Grade Finished Area:
Below Grade Finished Area:
Below Grade Unfinished Area:
Total SqFt.: 2524
Style: Array
Total Bedrooms: 5
Total Bathrooms: 4
Total Full Baths: 2
Garage Type:
Garage Stalls: 3
Waterfront:
Property Features
Exterior:
Roof:
Foundation:
Lot Feat/Fld Plain: Array
Interior Amenities:
Inclusions: ********
Exterior Amenities:
Heat System:
Air Conditioning:
Utilities:


