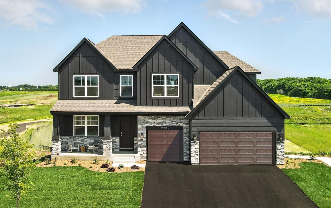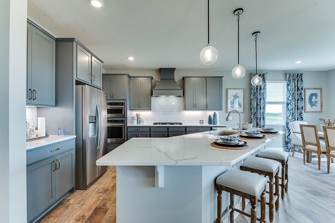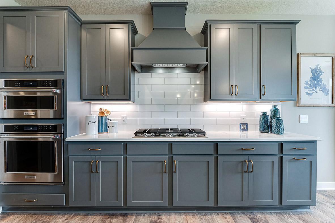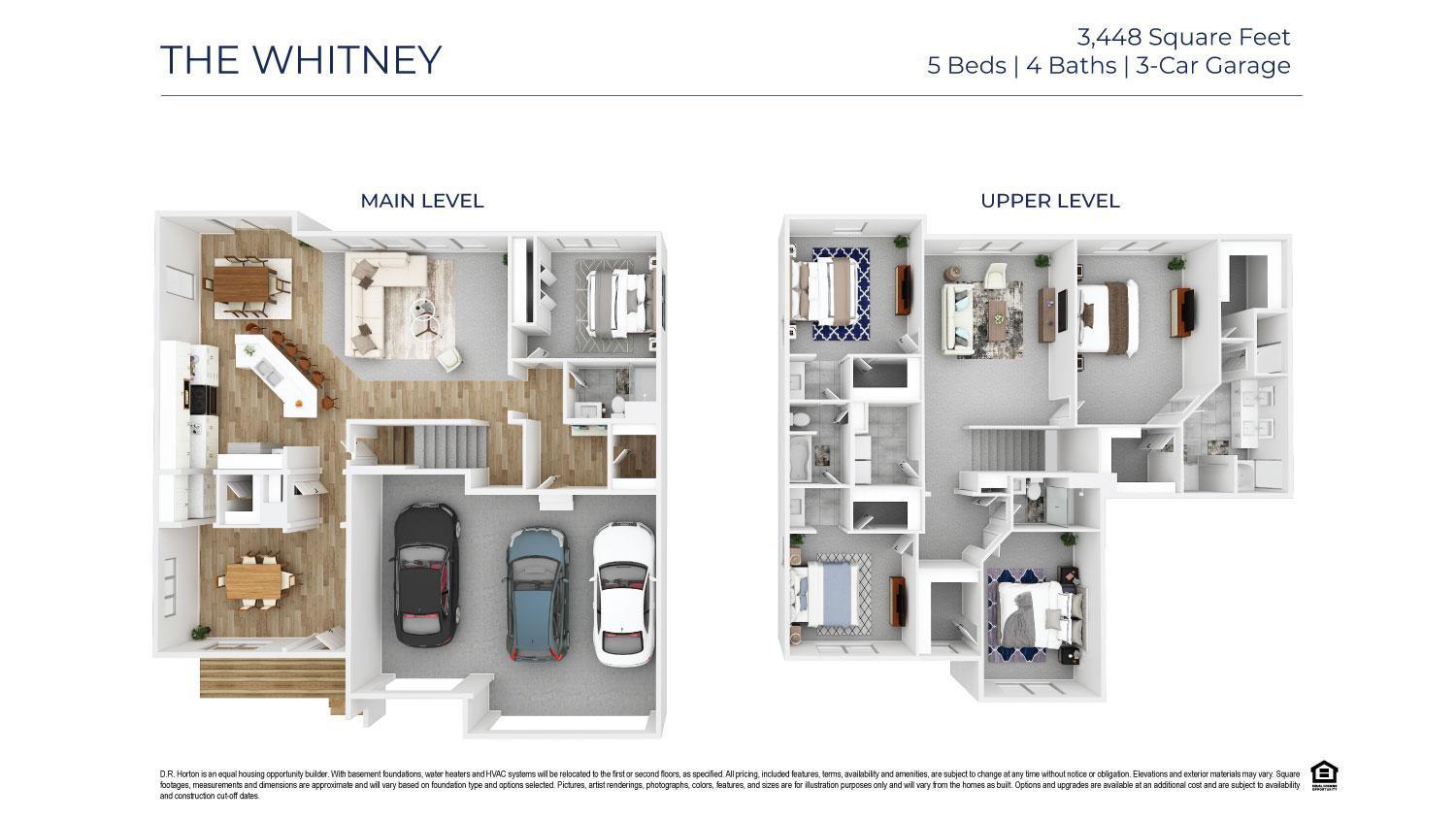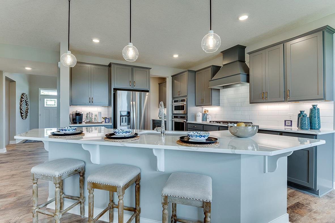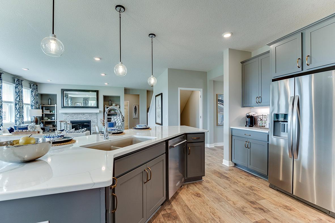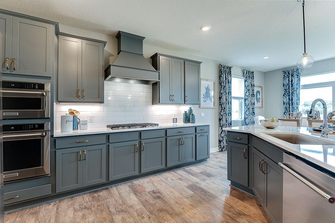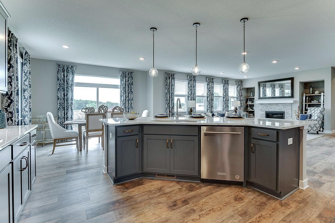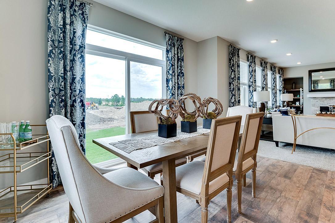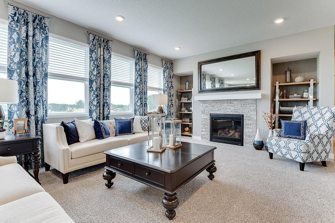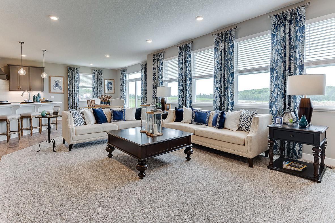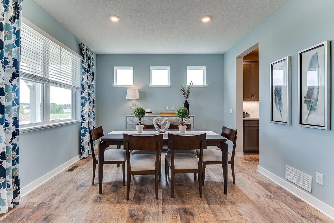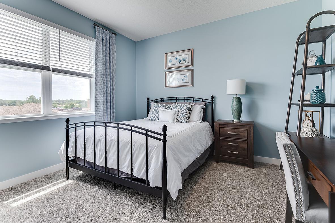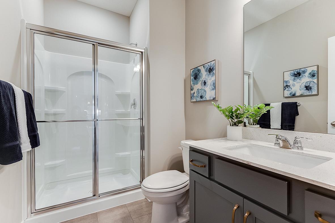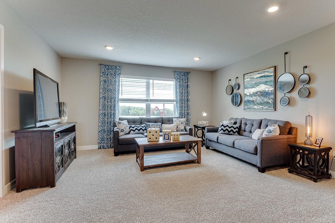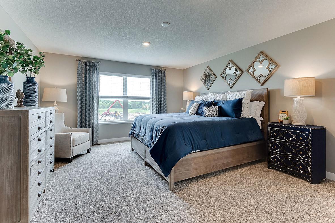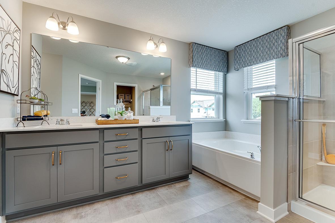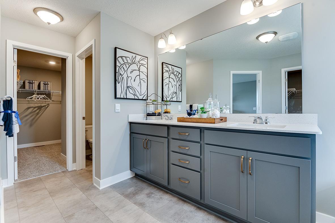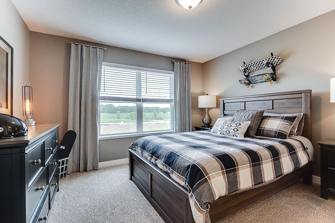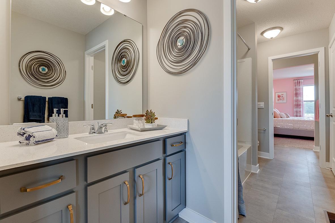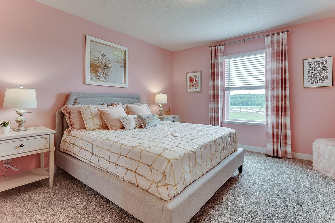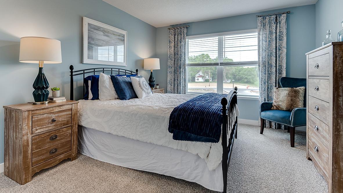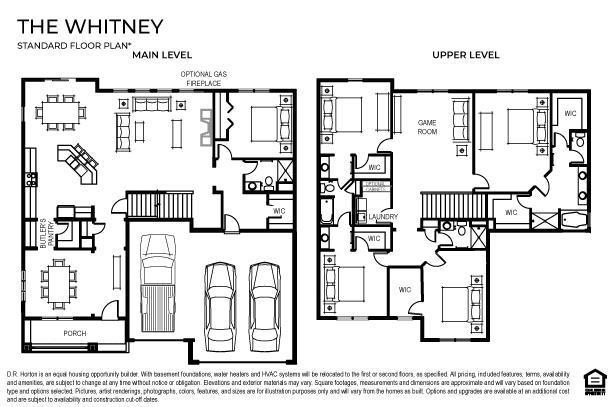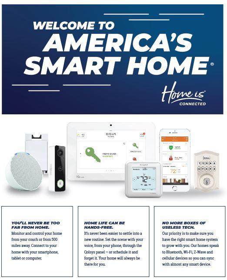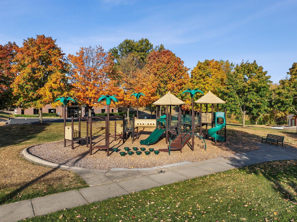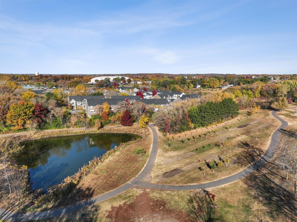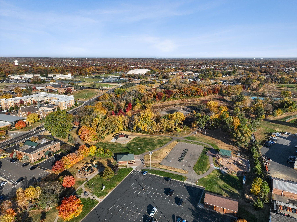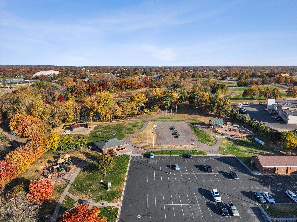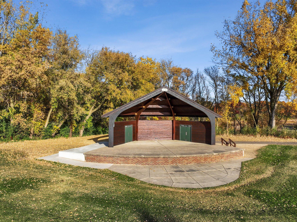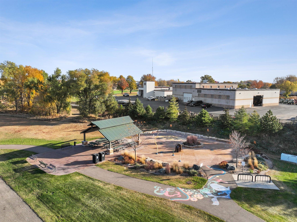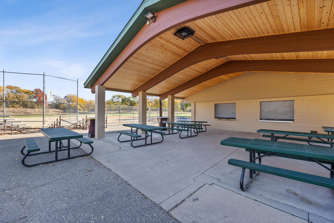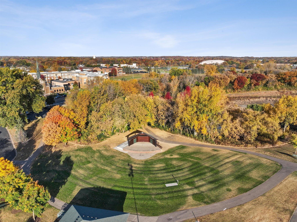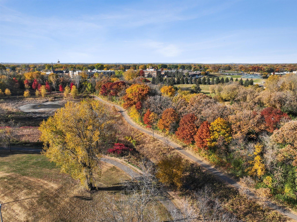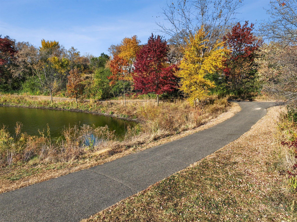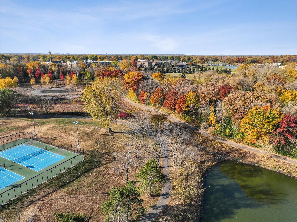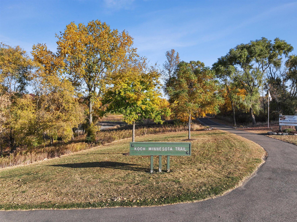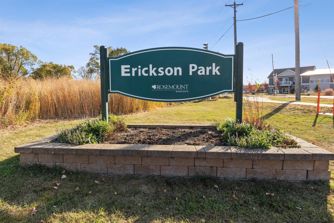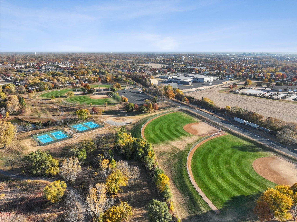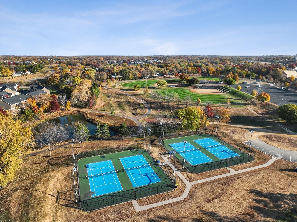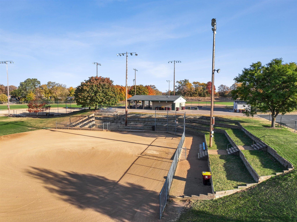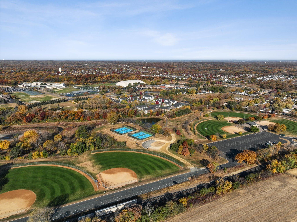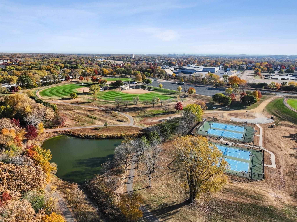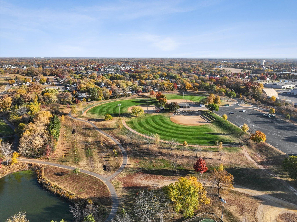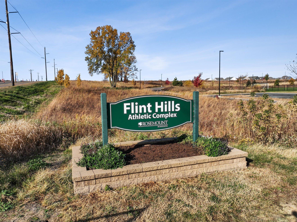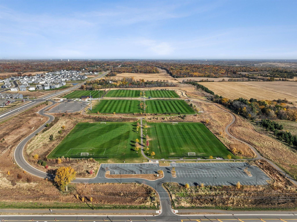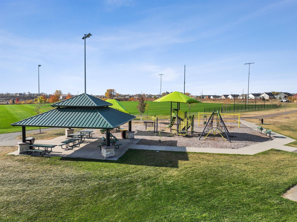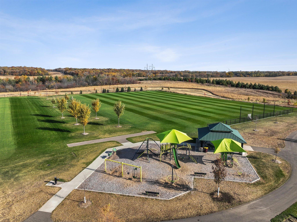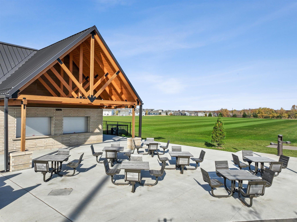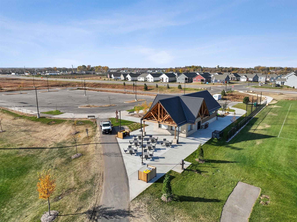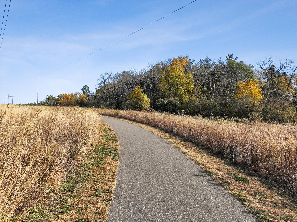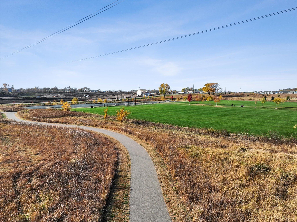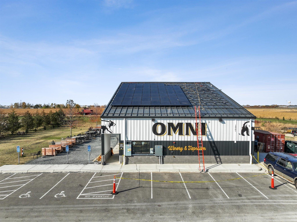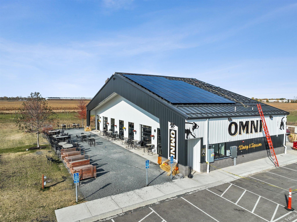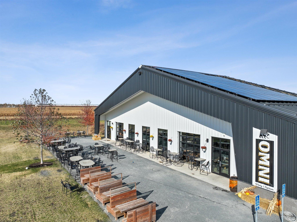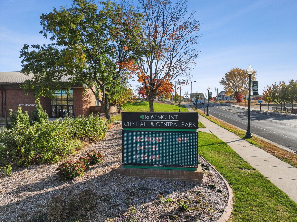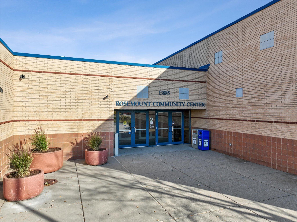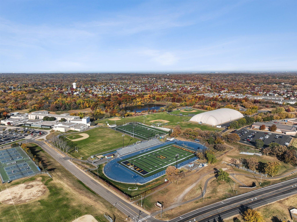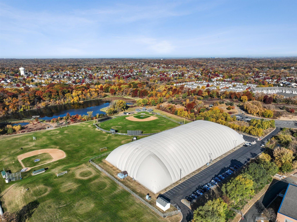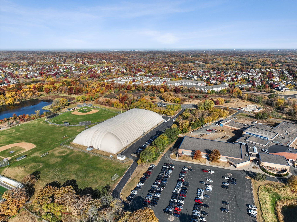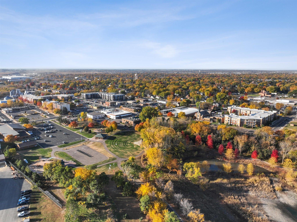
Property Listing
Description
Ask you how you can receive up to $5,000 in closing costs, PLUS an additional $20,000 in incentives on this home! This home is digging soon and available for sale now! Welcome home to the popular Whitney floor plan in the Caramore Crossing neighborhood, charmingly configured layout that is sure to leave lasting impressions in every corner. Anchored by a main level that is home to a sprawling and extremely well appointed kitchen space with Harbor Gray cabinets, gourmet stainless appliances, and quartz counters. The first floor also features an oversized family room with gas fireplace; both formal and informal dining spaces; a butler's pantry; and a main level bedroom and bathroom. Upstairs is even more striking - starting with a primary suite featuring a remarkable en suite bath and a pair of walk-in closets. There's also three additional bedrooms, each spacious; a huge loft overlooking the backyard, plus laundry. All of that finished space PLUS an unfinished lookout lower level. Caramore Crossing is conveniently located next to the New Emerald Trail Elementary school! Don't forget about our 1, 2, and 10 year warranty. Sod and irrigation included in the price of home. Includes industry leading smart home technology providing you peace of mind. Schedule a tour or check out our virtual tour of a previously built home.Property Information
Status: Active
Sub Type: ********
List Price: $734,650
MLS#: 6759345
Current Price: $734,650
Address: 13161 Avery Way, Rosemount, MN 55068
City: Rosemount
State: MN
Postal Code: 55068
Geo Lat: 44.758473
Geo Lon: -93.088325
Subdivision: Caramore Crossing
County: Dakota
Property Description
Year Built: 2025
Lot Size SqFt: 9583.2
Gen Tax: 1546
Specials Inst: 0
High School: ********
Square Ft. Source:
Above Grade Finished Area:
Below Grade Finished Area:
Below Grade Unfinished Area:
Total SqFt.: 4932
Style: Array
Total Bedrooms: 5
Total Bathrooms: 4
Total Full Baths: 2
Garage Type:
Garage Stalls: 3
Waterfront:
Property Features
Exterior:
Roof:
Foundation:
Lot Feat/Fld Plain: Array
Interior Amenities:
Inclusions: ********
Exterior Amenities:
Heat System:
Air Conditioning:
Utilities:


