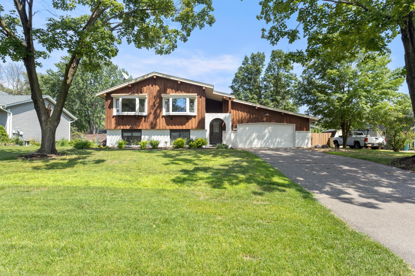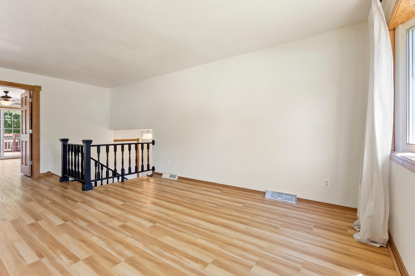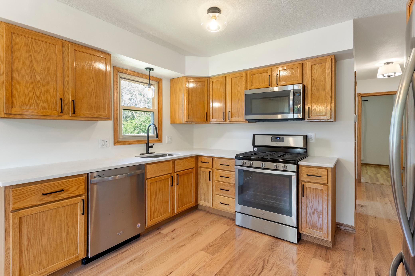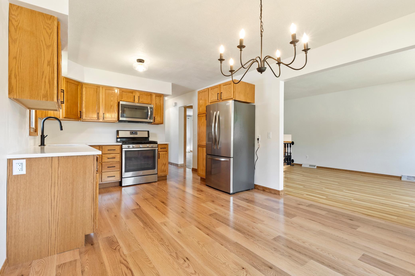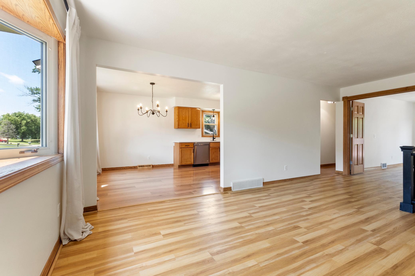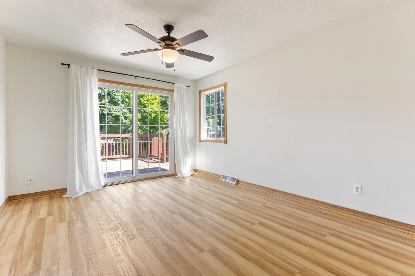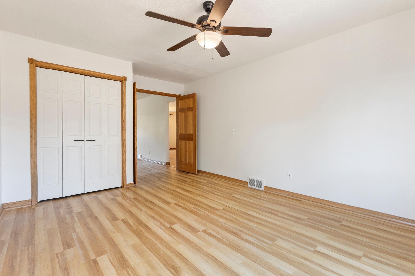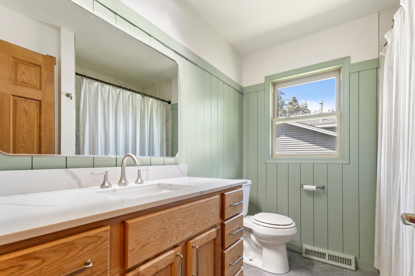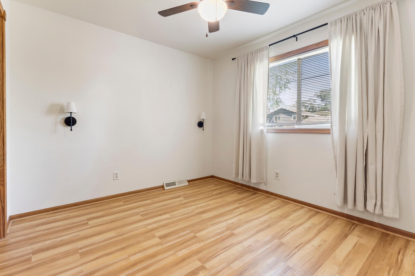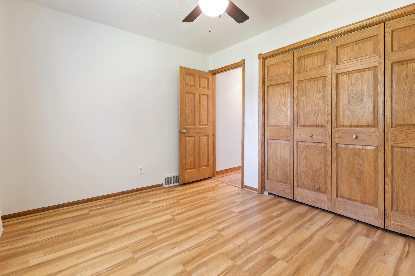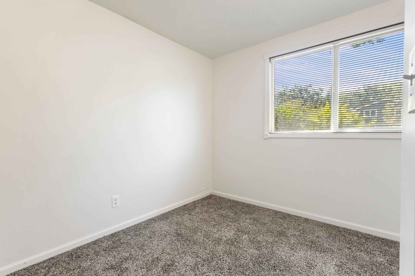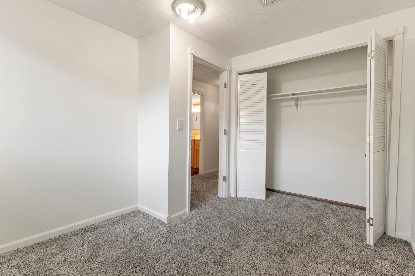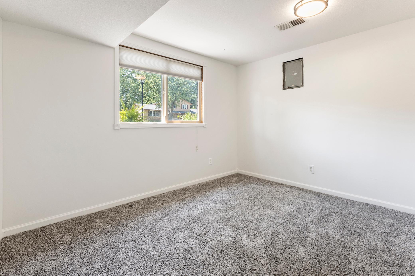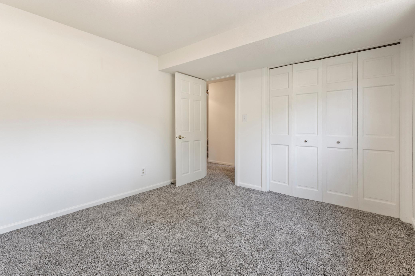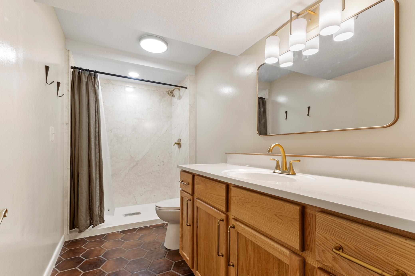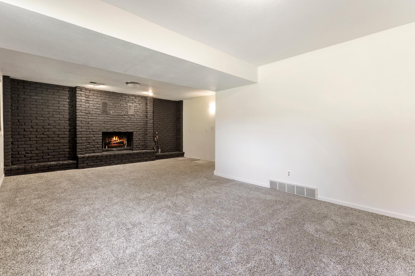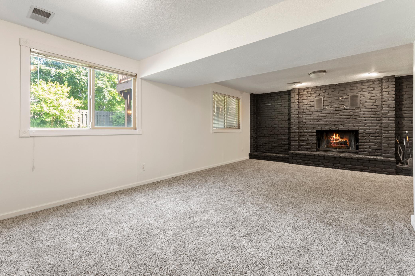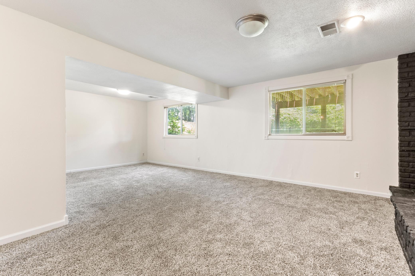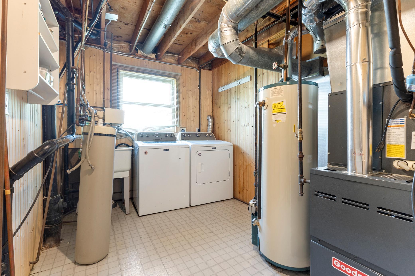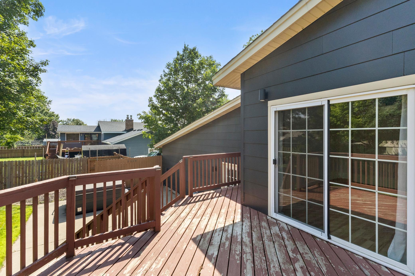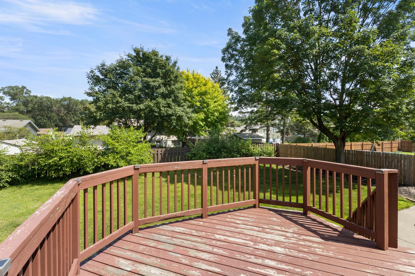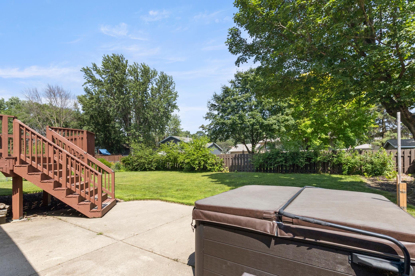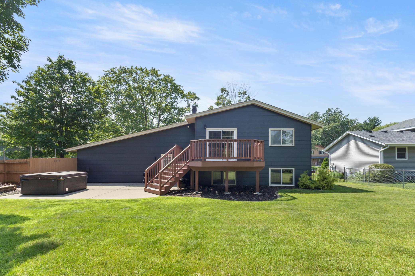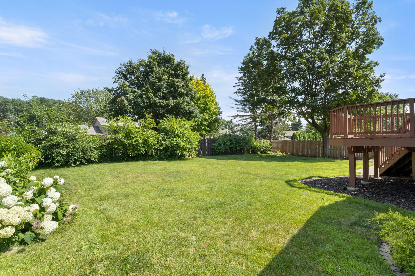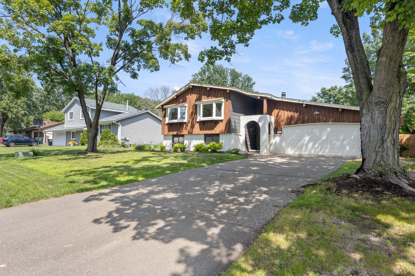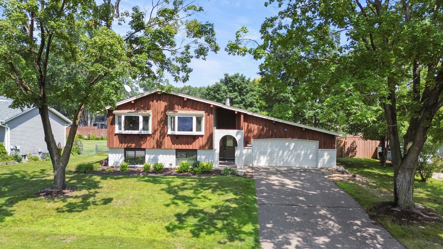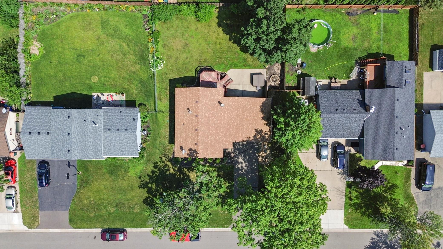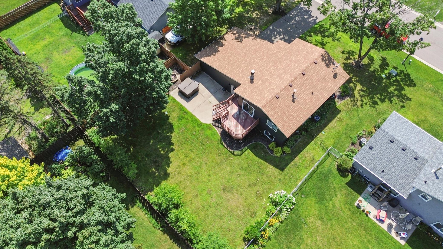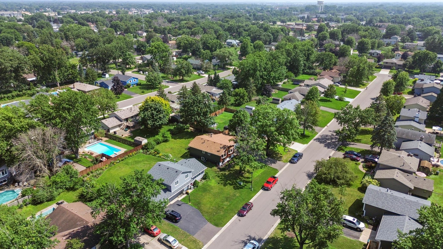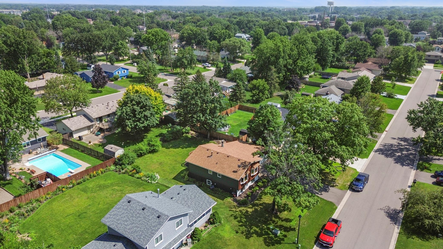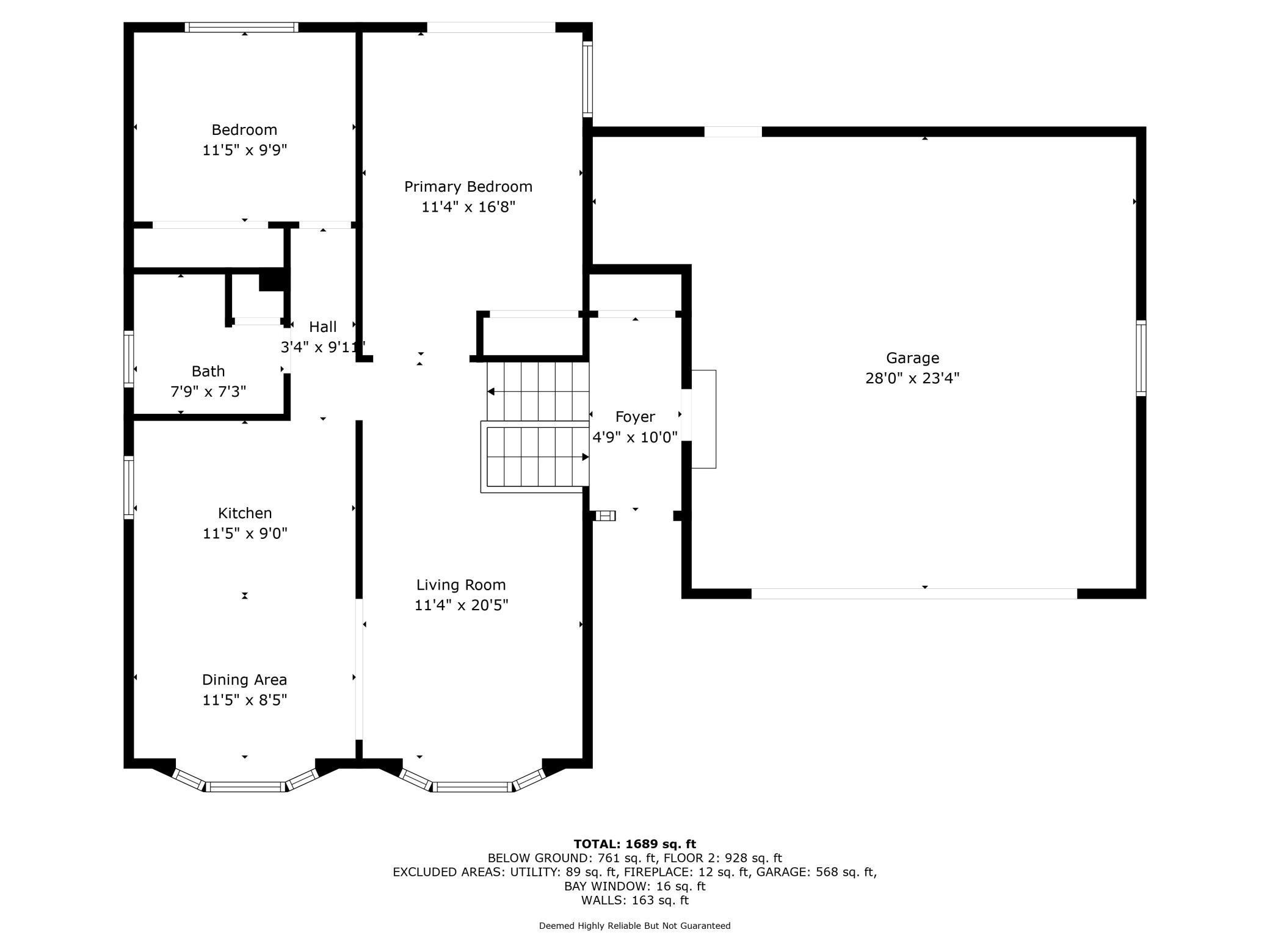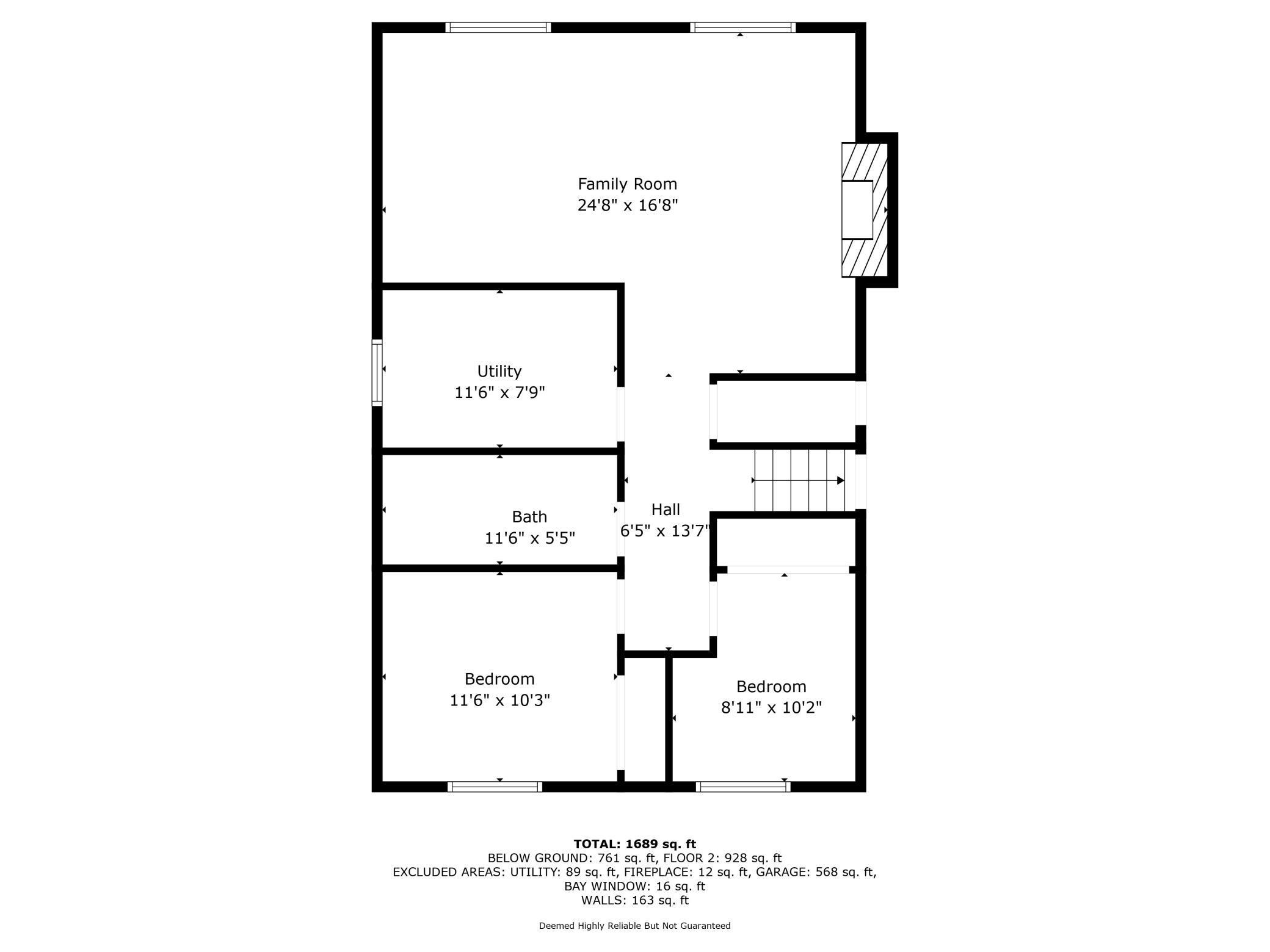
Property Listing
Description
Welcome to this stunning and meticulously maintained home, ideally situated in a well-connected neighborhood. Step inside to find a bright and stylish interior featuring updated light fixtures, stainless steel appliances, refreshed kitchen cabinets, and sleek quartz countertops complemented by vertical shiplap accents. The main floor offers updated luxury vinyl plank flooring throughout the living room, kitchen, and bedrooms, while the lower level features newer carpeting and a cozy wood-burning fireplace—perfect for relaxing or entertaining. The main floor bathroom has also been beautifully updated, and major systems including the roof, furnace, and A/C were all replaced in 2019, offering peace of mind for years to come. Enjoy seamless indoor-outdoor living with a spacious 16x12 deck that leads to a large 28x20 patio equipped with 240V electrical—ideal for entertaining or adding a hot tub. The landscaped backyard is complete with a firepit, chain-link and privacy fencing, offering a private and inviting retreat. Located near Bunker Hills and Lochness Park, this home offers easy access to scenic trails and recreation. You'll also appreciate the convenience of nearby dining options and shopping at The Village of Blaine. Situated within the Anoka-Hennepin School District, with several schools just blocks away, this home blends comfort, updates, and convenience in one exceptional package.Property Information
Status: Active
Sub Type: ********
List Price: $375,000
MLS#: 6759168
Current Price: $375,000
Address: 12817 Tyler Street NE, Minneapolis, MN 55434
City: Minneapolis
State: MN
Postal Code: 55434
Geo Lat: 45.202711
Geo Lon: -93.246448
Subdivision: Jefferson Manor
County: Anoka
Property Description
Year Built: 1975
Lot Size SqFt: 10018.8
Gen Tax: 3835
Specials Inst: 0
High School: ********
Square Ft. Source:
Above Grade Finished Area:
Below Grade Finished Area:
Below Grade Unfinished Area:
Total SqFt.: 1689
Style: Array
Total Bedrooms: 4
Total Bathrooms: 2
Total Full Baths: 1
Garage Type:
Garage Stalls: 2
Waterfront:
Property Features
Exterior:
Roof:
Foundation:
Lot Feat/Fld Plain: Array
Interior Amenities:
Inclusions: ********
Exterior Amenities:
Heat System:
Air Conditioning:
Utilities:


