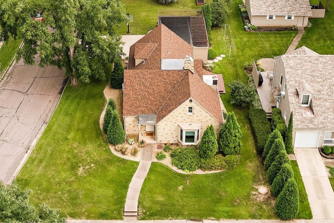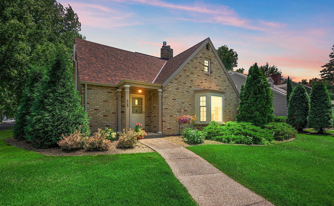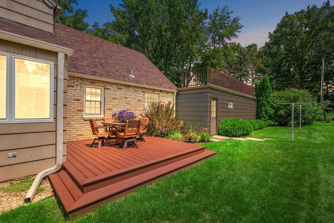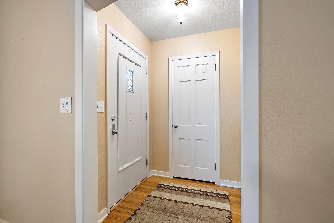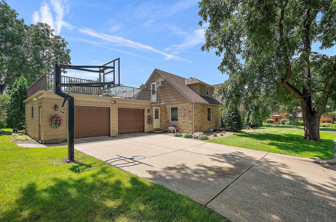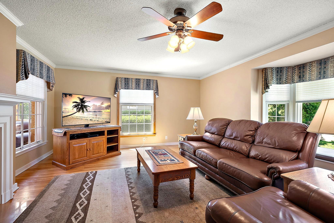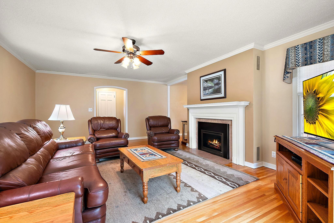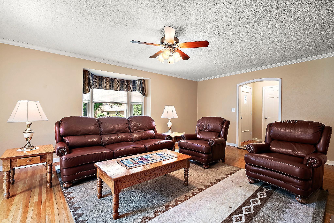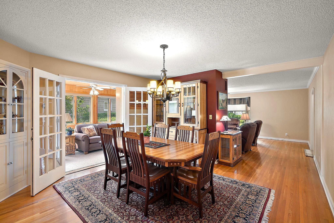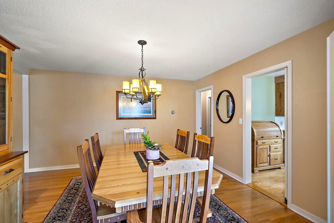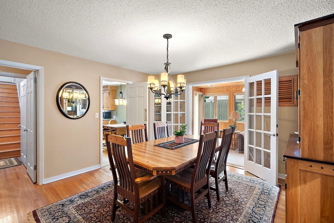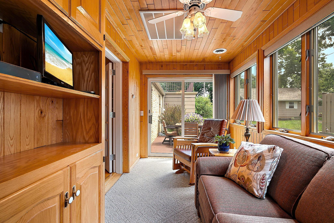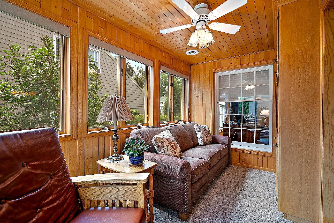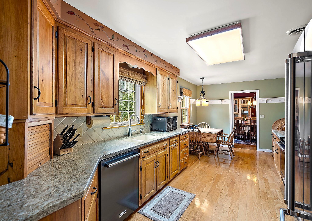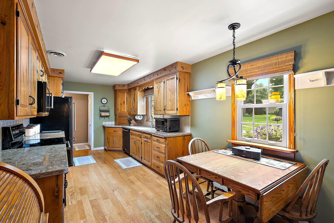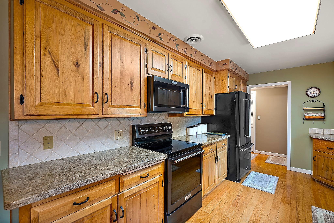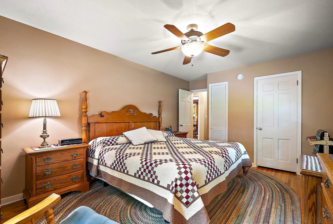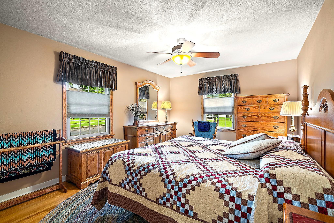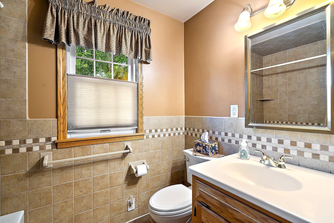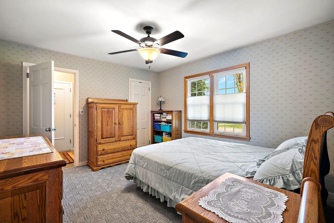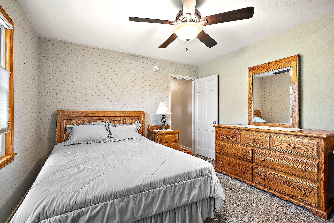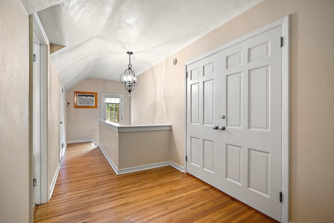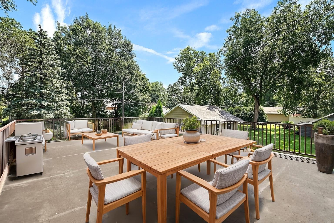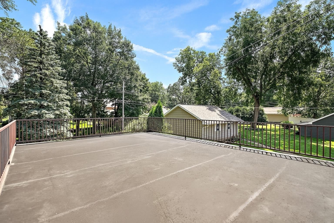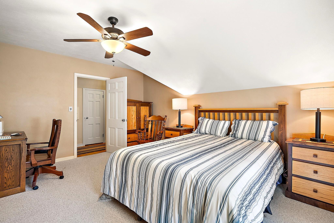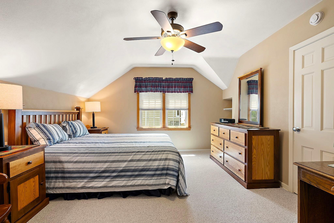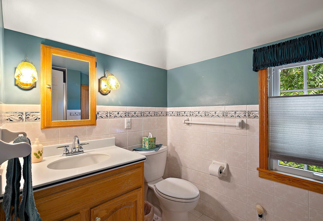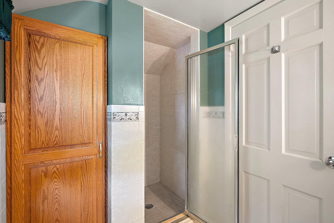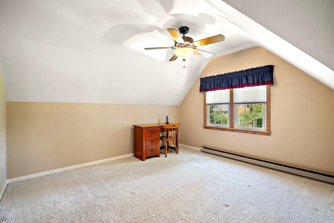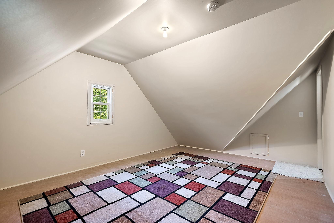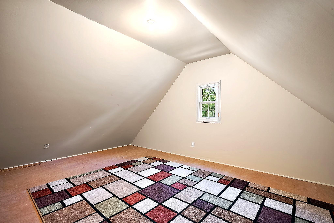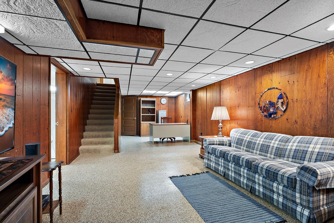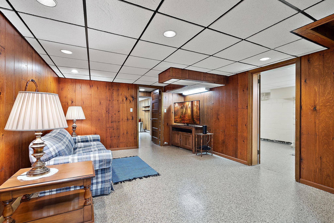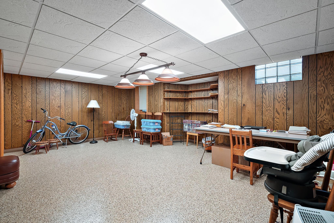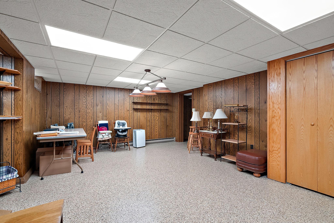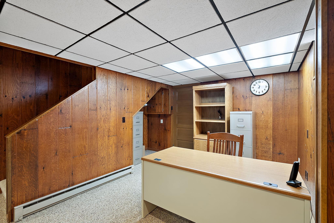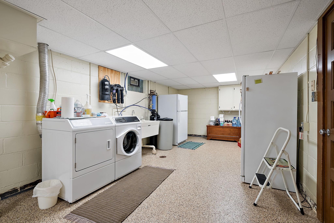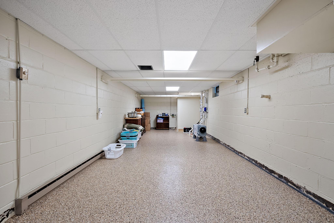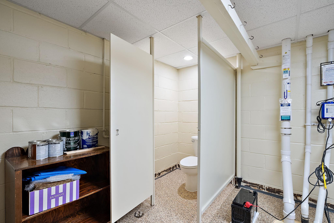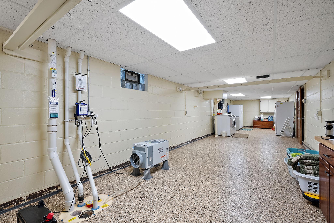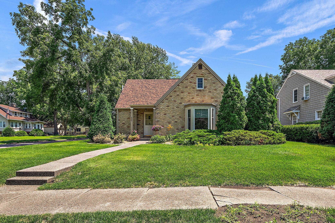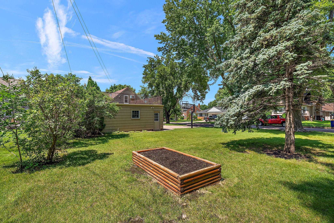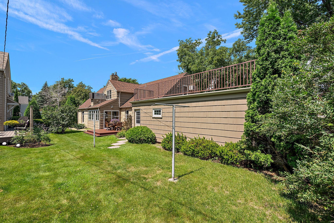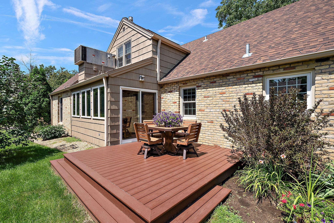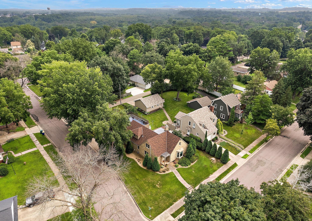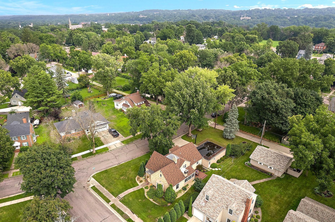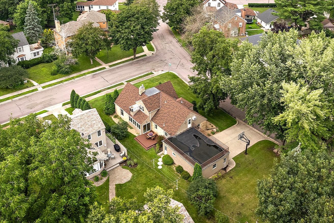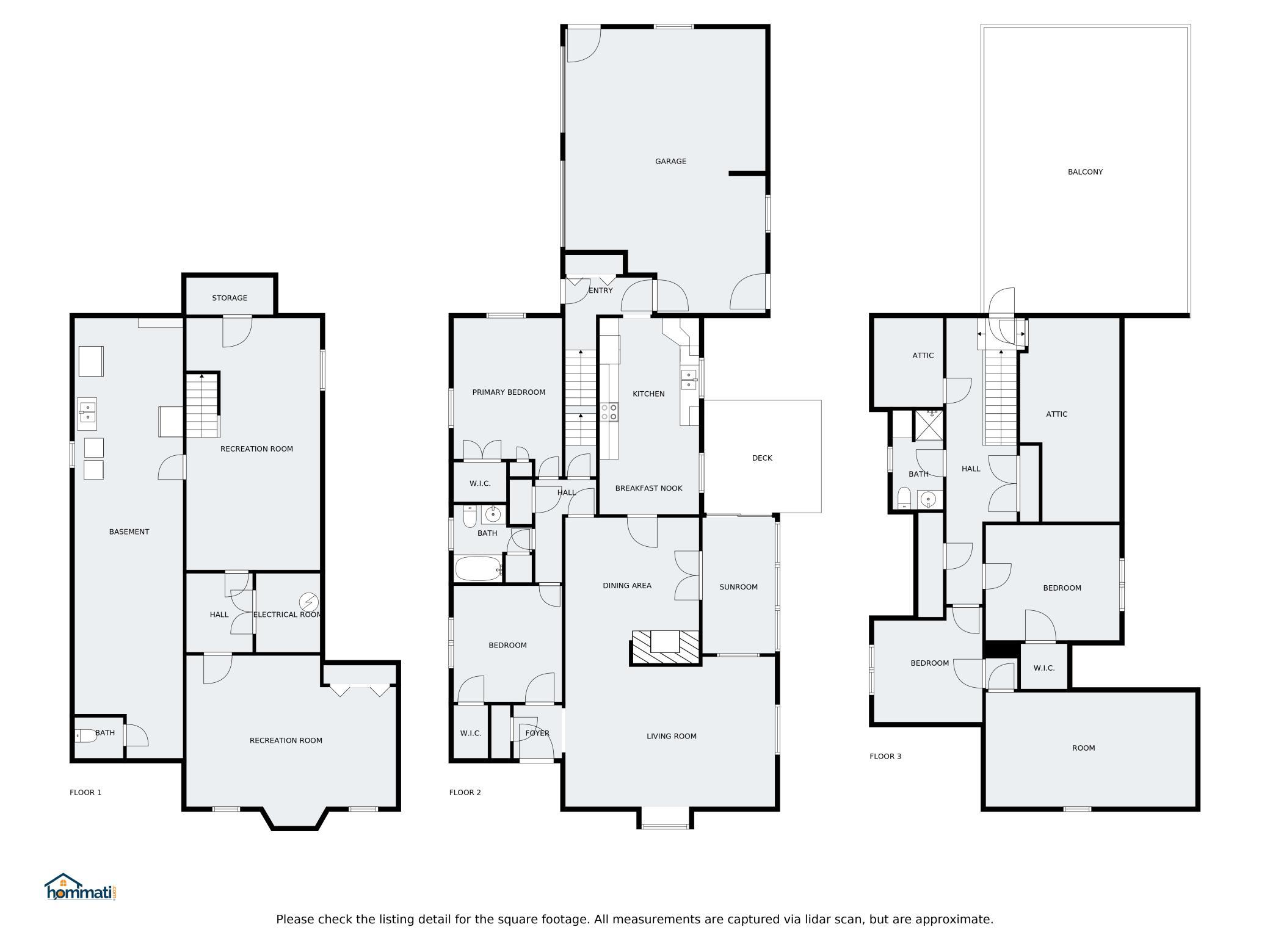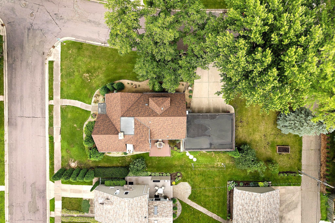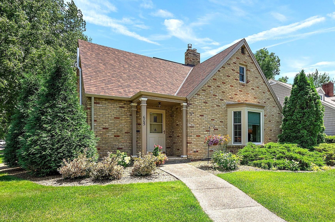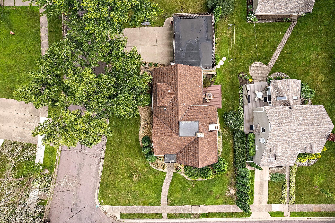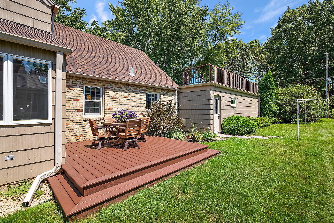
Property Listing
Description
This timeless Tudor-Revival home built in 1951 has been lovingly cared for by its owner for 35 years. Their commitment to maintaining its original charm & quality with a consistent high level of maintenance is apparent in every corner of the property. The stunning classic brick façade, along with the meticulously manicured green space exudes a sense of warmth and welcome. Quality craftsmanship with over 3500 finished sq feet and over 20 rooms, this home has everything you’ve been looking for! The classic architectural charm is seamlessly blended with modern amenities. Highlights include immaculate hardwood floors throughout, Cambria quartz countertops, custom butternut cabinets, newer stainless steel appliances, formal dining, built-ins, plenty of walk-in closets and so much more! French doors lead to the bright, sun drenched south facing sun room complete with “Oak-Lock” walls/ceiling along with a custom built in cabinet. Upstairs you will find 2 bedrooms and a finished “bonus” room plus a grand rooftop terrace with over 600sf of space to relax. Finished basement includes a huge family room, oversized laundry room with Garage Force flooring, 5th bedroom or office, and plenty of storage space. Updates include new roof in 2024, maintenance free Trex deck, renewal by Anderson windows throughout, recently power washed & mortar sealed brick exterior. You really need to see this one up close to see what makes it special. Call today to view for yourself. This property is not just a house...it is truly a cherished home filled with history and love and is ready to welcome its next chapter.Property Information
Status: Active
Sub Type: ********
List Price: $400,000
MLS#: 6759079
Current Price: $400,000
Address: 605 5th Avenue SW, Faribault, MN 55021
City: Faribault
State: MN
Postal Code: 55021
Geo Lat: 44.284717
Geo Lon: -93.275573
Subdivision: Grandview
County: Rice
Property Description
Year Built: 1951
Lot Size SqFt: 10454.4
Gen Tax: 4438
Specials Inst: 0
High School: ********
Square Ft. Source:
Above Grade Finished Area:
Below Grade Finished Area:
Below Grade Unfinished Area:
Total SqFt.: 3617
Style: Array
Total Bedrooms: 5
Total Bathrooms: 3
Total Full Baths: 1
Garage Type:
Garage Stalls: 2
Waterfront:
Property Features
Exterior:
Roof:
Foundation:
Lot Feat/Fld Plain: Array
Interior Amenities:
Inclusions: ********
Exterior Amenities:
Heat System:
Air Conditioning:
Utilities:


