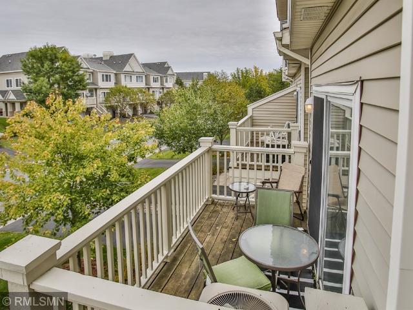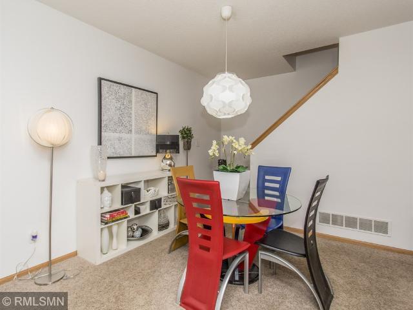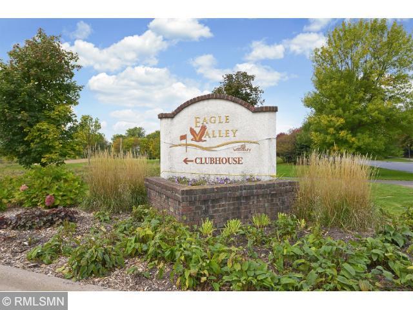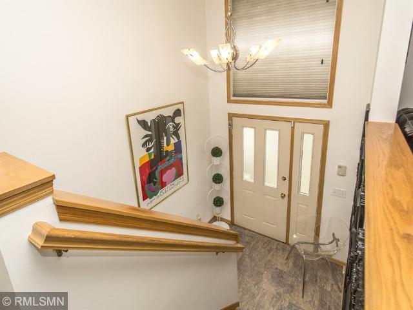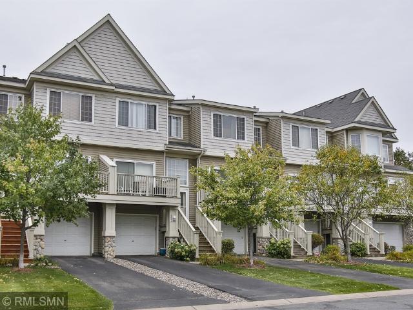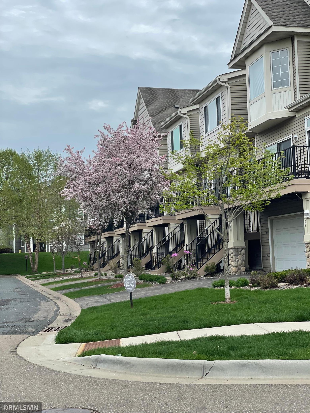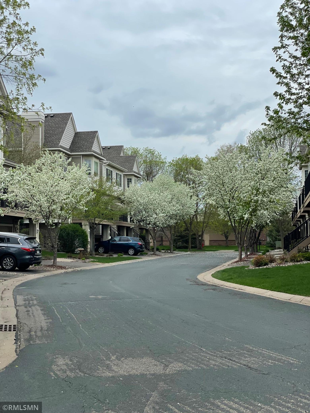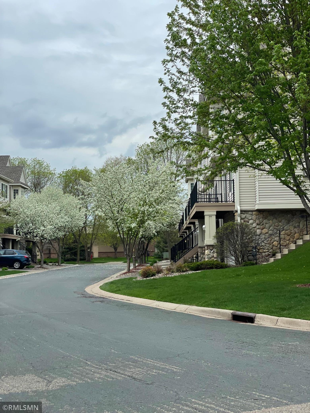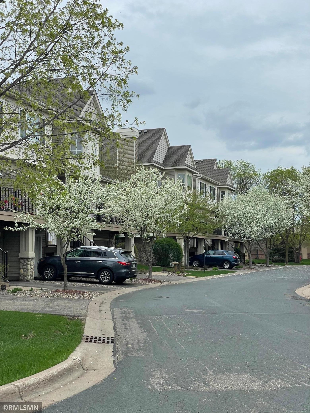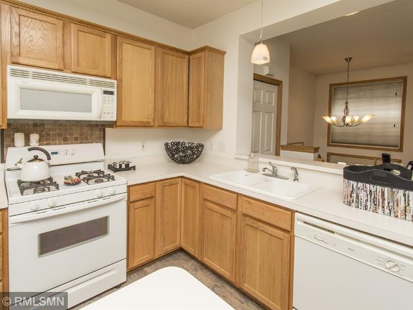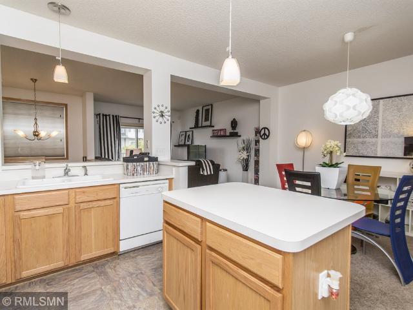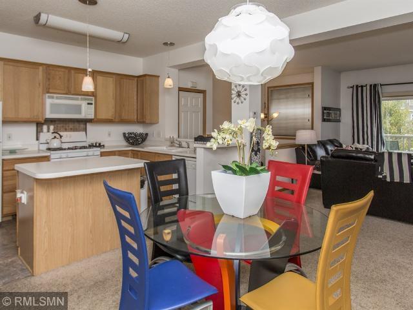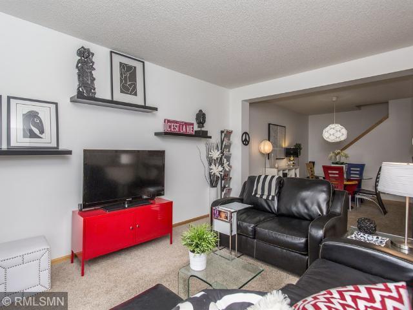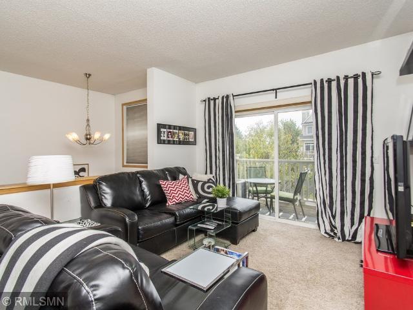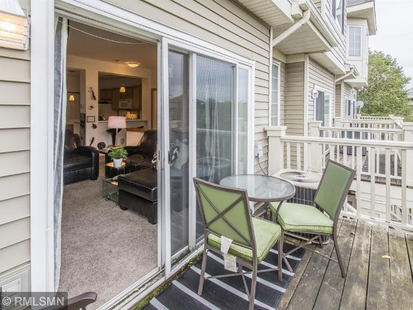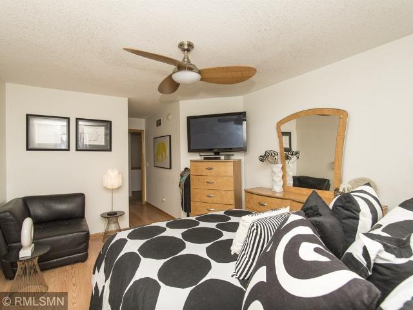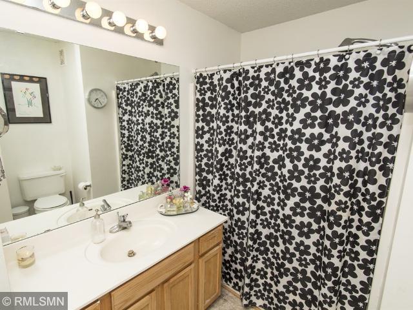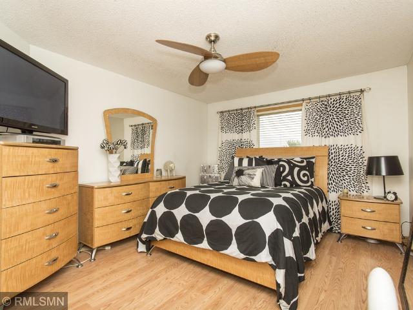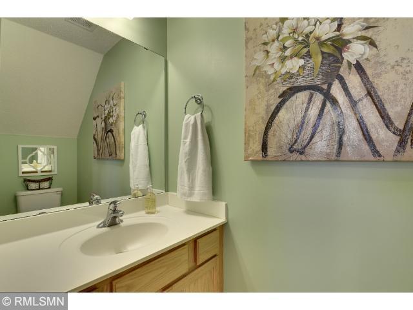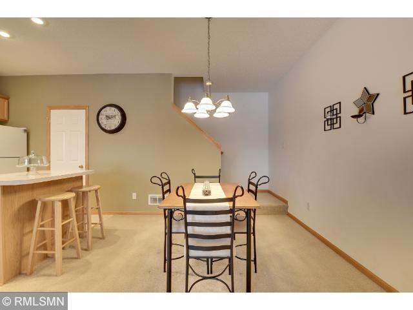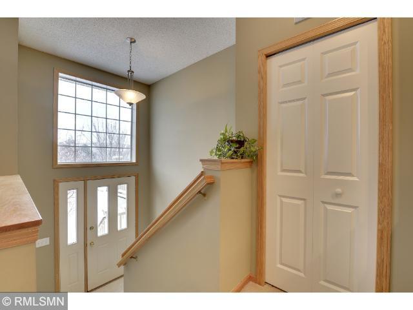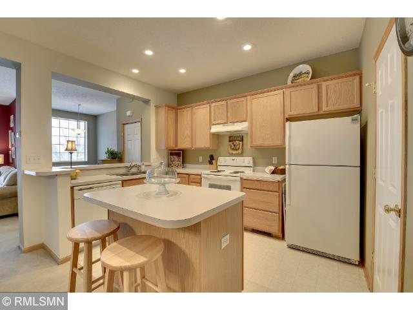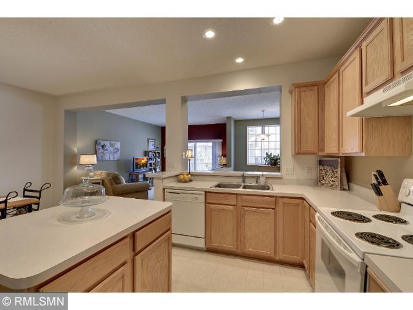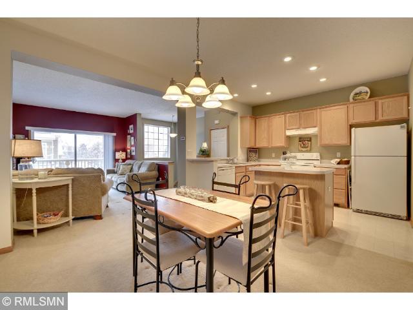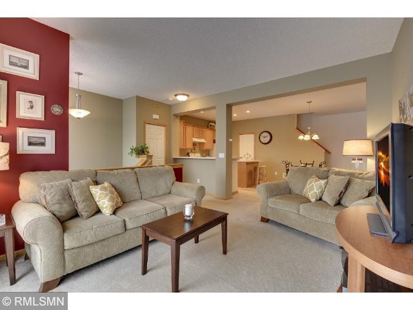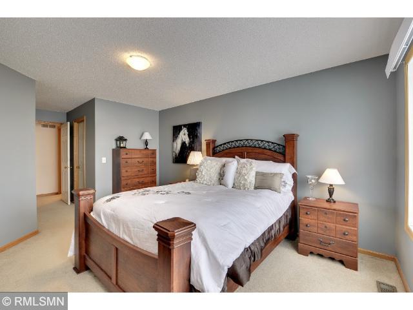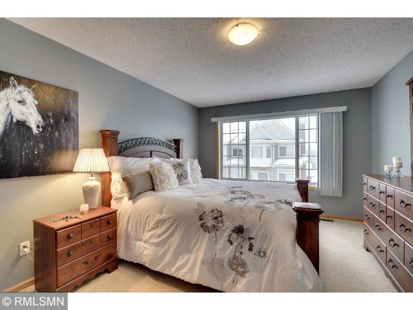
Property Listing
Description
Address: 2392 Eagle Trace Lane Woodbury 55129 $1850.00 Cross Street Woodbury Dr. ACT NOW!! Woodbury, MN 55129 - 1500 sq. ft. 2 BR / 2 BA / Attached 2 Car Garage, NEW Carpet and Luxury Vinyl Floors and more! Woodbury -- Townhouse located in a GREAT Family Neighborhood on a dead-end-street adjacent to nature area! Conveniently located near parks, schools, churches, shopping, restaurants, and much more. School District: 833, South Washington County. All Top Schools in Woodbury: 1) Middleton Elementary; 2) Lake Middle; 3) Woodbury High. Open and Bright – South facing Living room with high ceilings, living room, kitchen and dinette, walk out your living room to a deck! Spacious Owner Suite Bedroom has Walk-in Closet. Custom ceiling fan. All kitchen appliances, cabinets galore, pullout shelving and Center Island with breakfast bar. Clothing washer, dryer and water softener. Near Woodbury Drive and Valley Creek. Snow plowing and lawn care included. Short term $1950.00/Month plus utilities, long term $1850.00/Month plus utilities. Super Clean, Excellent Condition! Hurry! This unit won't last long! The landlord pays for HOA fee that covers Trash, Lawn Care & Snow Removal, Property Tax and House Insurance. The tenants to pay for utilities (gas/electricity/water/cable) and their own renter insurance. Sorry - NO SMOKERS! PET: OK Approve by Owner and additional fee. Tenant pays Water, Electric, Gas. Apply Fee $50 ea. Per Adult w/Complete Background/Credit Check. Telephone interview prior to viewing. TEXT preferred.Property Information
Status: Active
Sub Type: ********
List Price: $1,850
MLS#: 6759047
Current Price: $1,850
Address: 2392 Eagle Trace Lane, Saint Paul, MN 55129
City: Saint Paul
State: MN
Postal Code: 55129
Geo Lat: 44.916741
Geo Lon: -92.90117
Subdivision: Cic 147
County: Washington
Property Description
Year Built: 2001
Lot Size SqFt: 8712
Gen Tax: ********
Specials Inst: ********
High School: ********
Square Ft. Source:
Above Grade Finished Area:
Below Grade Finished Area:
Below Grade Unfinished Area:
Total SqFt.: 1500
Style: Array
Total Bedrooms: 2
Total Bathrooms: 2
Total Full Baths: 1
Garage Type:
Garage Stalls: 2
Waterfront:
Property Features
Exterior:
Roof:
Foundation:
Lot Feat/Fld Plain:
Interior Amenities:
Inclusions: ********
Exterior Amenities:
Heat System:
Air Conditioning:
Utilities:


