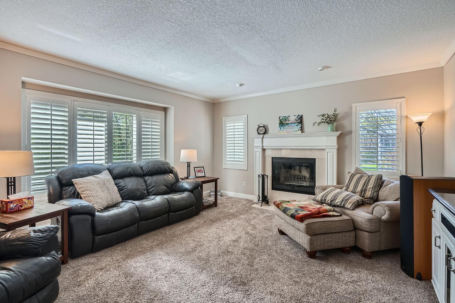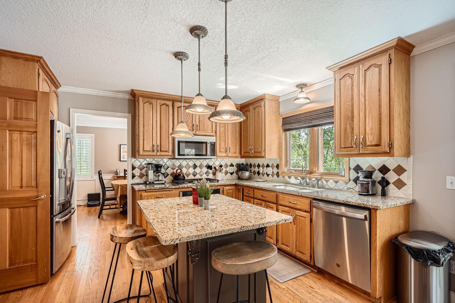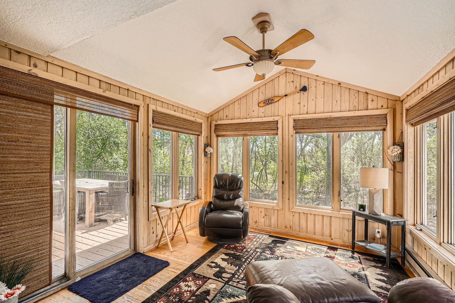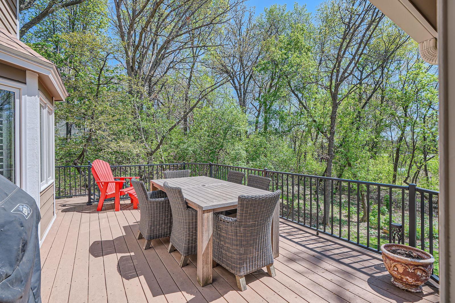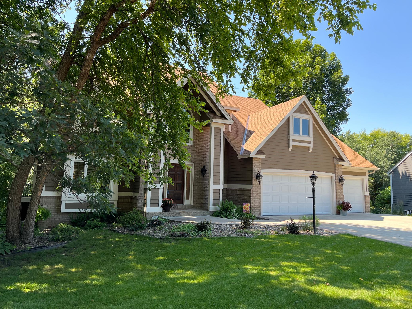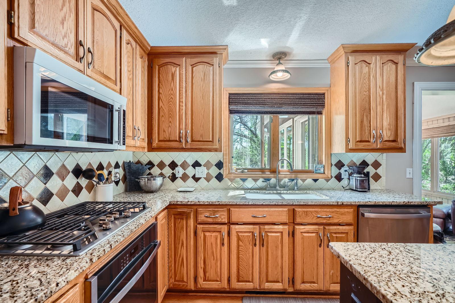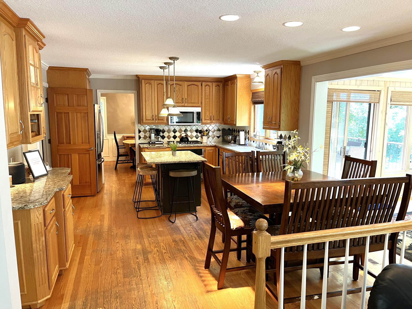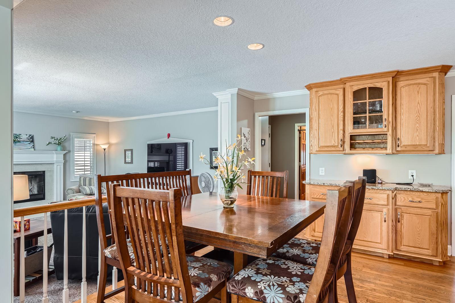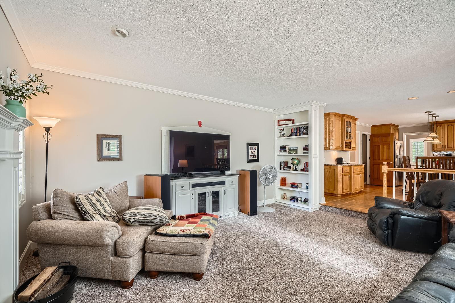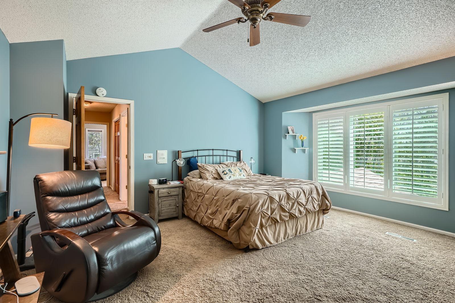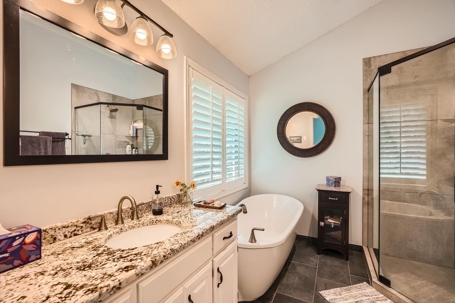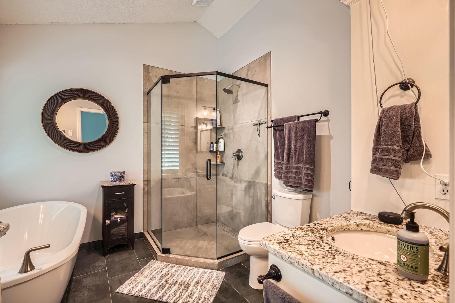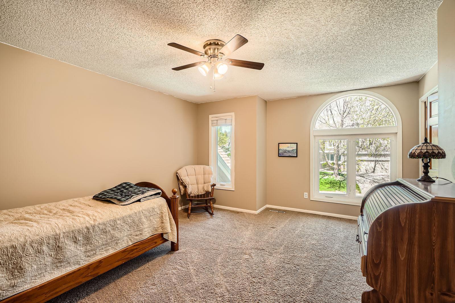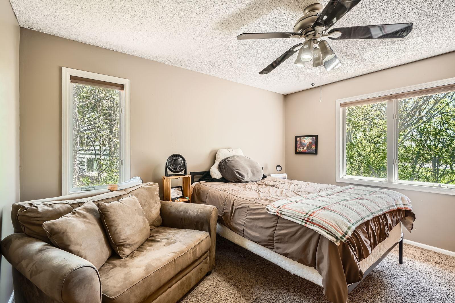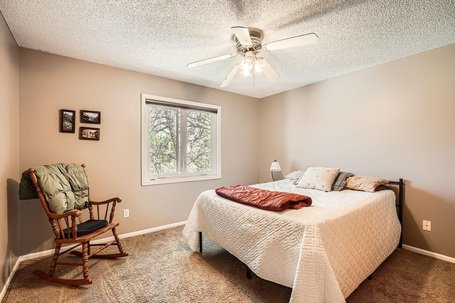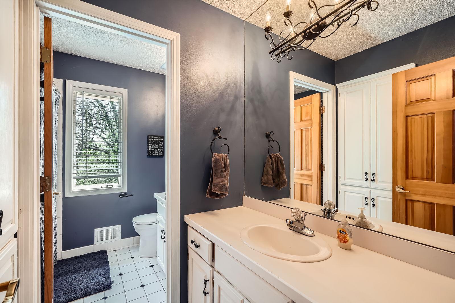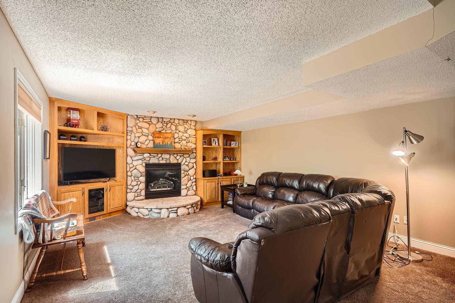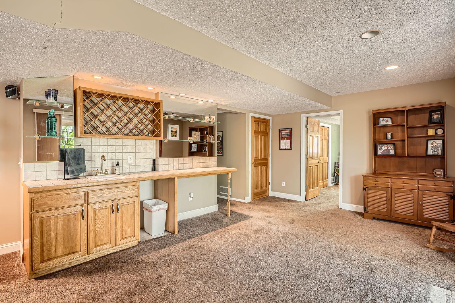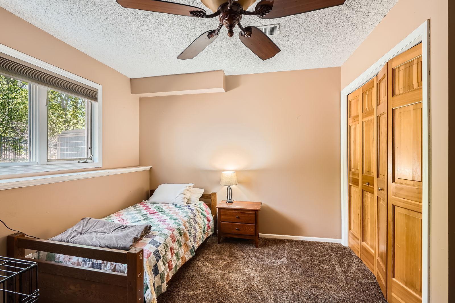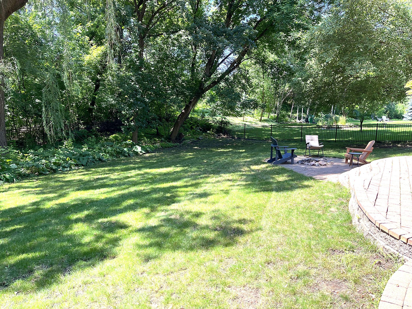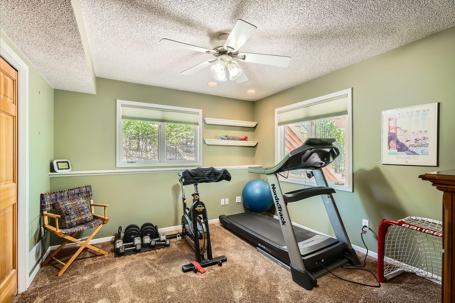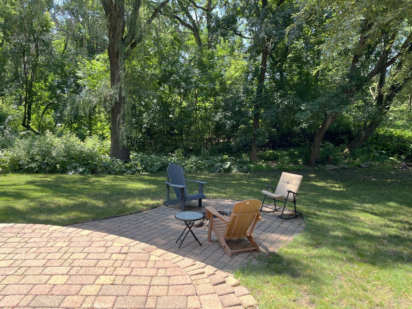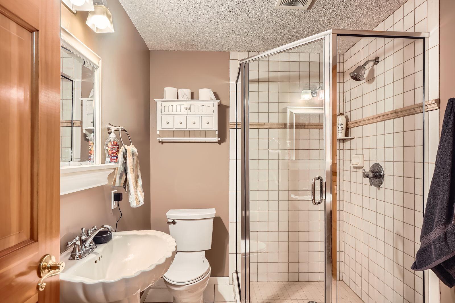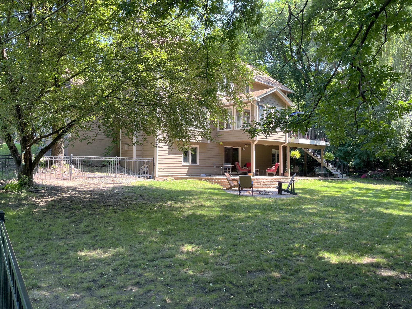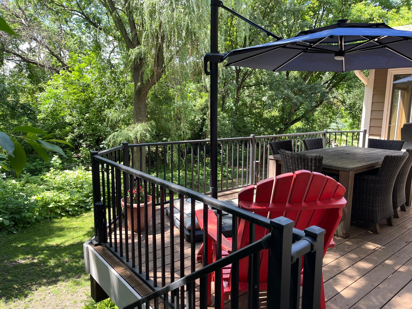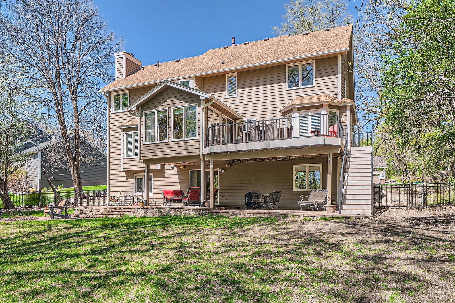
Property Listing
Description
Welcome to this wonderful 2 story home on a heavily wooded walkout lot in the demand Summit Oaks neighborhood. and located in the demand 196 school district. This home is the lowest price in this neighborhood in the past 3 years! Sellers have found the home they want and so have priced this home to sell now! Nice size main floor with white enamel woodwork and trim in LR, DR, and Family room. Dining room has enamel wains coating and chair rail, plus bay window overlooking the wooded back yard. Kitchen & informal dining open to large family room with fireplace, plus nice size 4 season sun room with huge deck off of it. upper level features 4 good size bedrooms, primary with w/i closet and updated full bath. also guest bath with double vanity. LL is finished with 2 more bedrooms, very large family room with cozy 'up north' feel, walk up wet bar, and walkout to fenced back yard and large paver patio with fire pit. updates include; New in 2019, front windows and primary BR/bath windows. Concrete drive new in 2020. Kitchen appliances last couple years, washer/dryer 2021. Deck stairs and railing new in 2022. new furnace and water heater 2023, new roof 2023. Newly painted exterior 2025, new garage doors in 2025. Neighborhood association is $200 per YEAR and is for maintaining center islands and 2 entrance areas. You will love living in Summit Oaks, big block party every August, and adult winter social in January. Don't miss seeing this great value in Summit Oaks.Property Information
Status: Active
Sub Type: ********
List Price: $615,000
MLS#: 6759045
Current Price: $615,000
Address: 1237 Summit Oaks Drive, Burnsville, MN 55337
City: Burnsville
State: MN
Postal Code: 55337
Geo Lat: 44.735818
Geo Lon: -93.255488
Subdivision: Summit Oaks 1st
County: Dakota
Property Description
Year Built: 1990
Lot Size SqFt: 20934
Gen Tax: 6910
Specials Inst: 0
High School: ********
Square Ft. Source:
Above Grade Finished Area:
Below Grade Finished Area:
Below Grade Unfinished Area:
Total SqFt.: 3652
Style: Array
Total Bedrooms: 6
Total Bathrooms: 4
Total Full Baths: 2
Garage Type:
Garage Stalls: 3
Waterfront:
Property Features
Exterior:
Roof:
Foundation:
Lot Feat/Fld Plain: Array
Interior Amenities:
Inclusions: ********
Exterior Amenities:
Heat System:
Air Conditioning:
Utilities:


