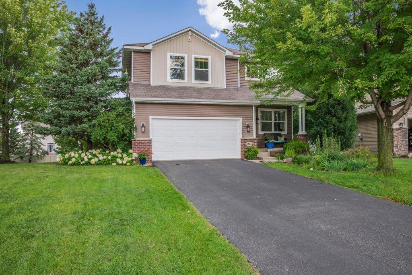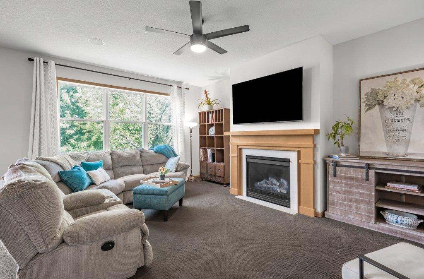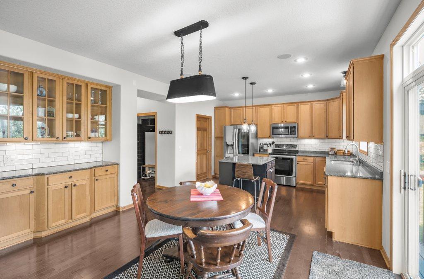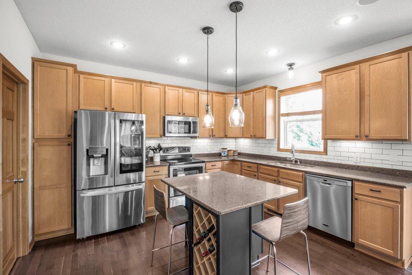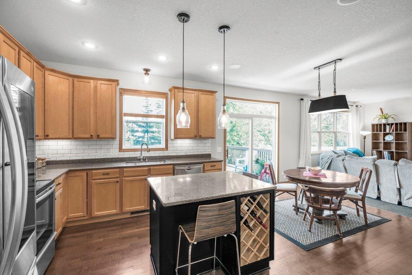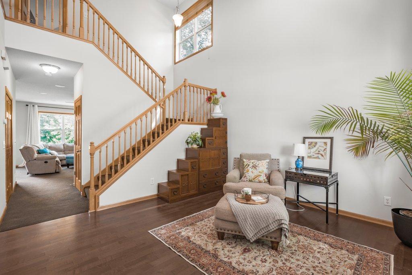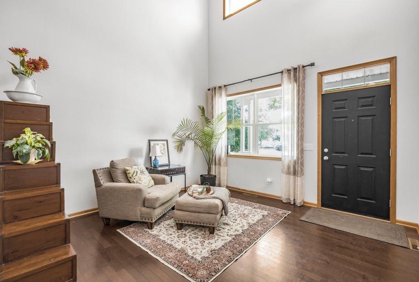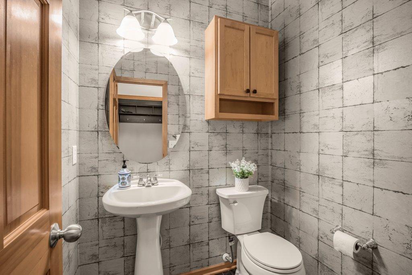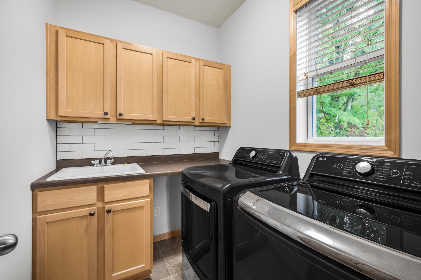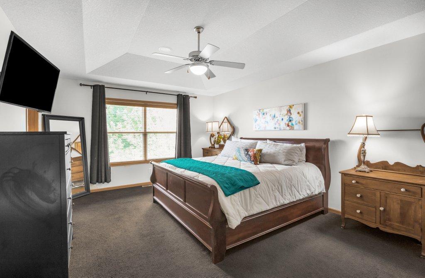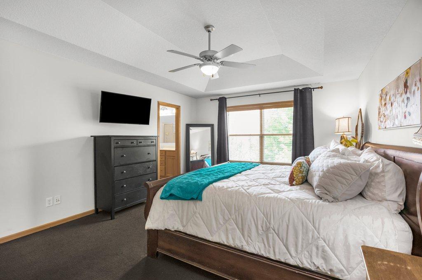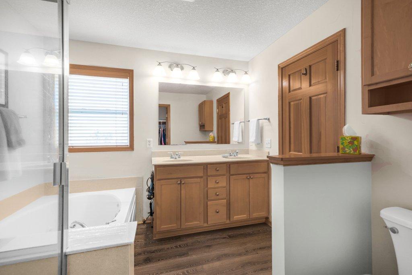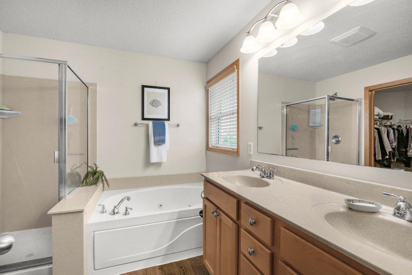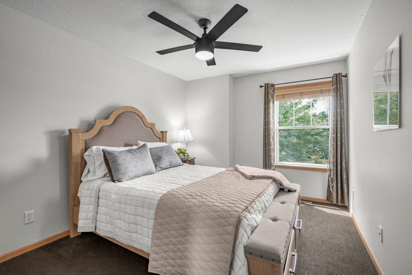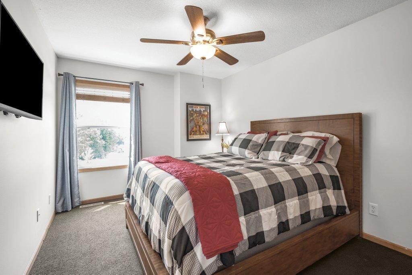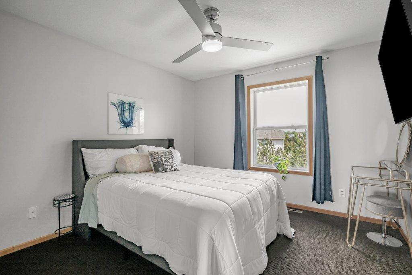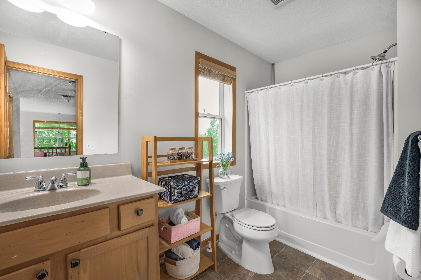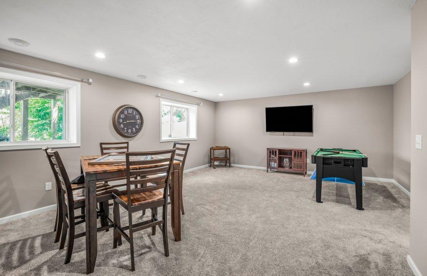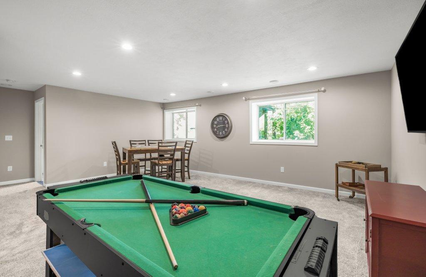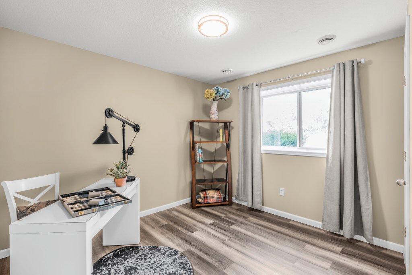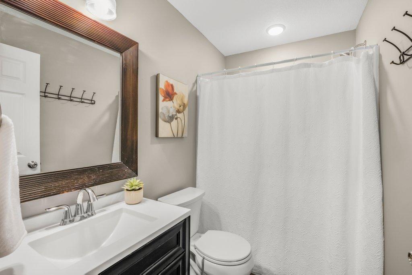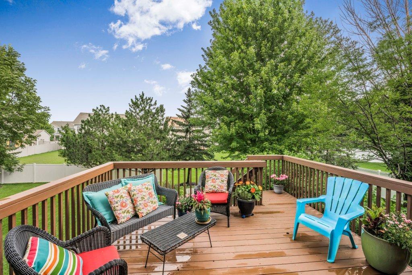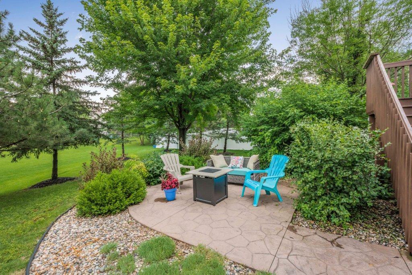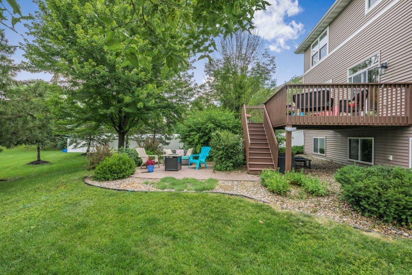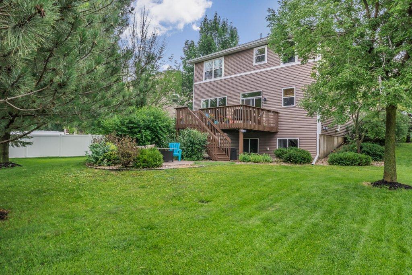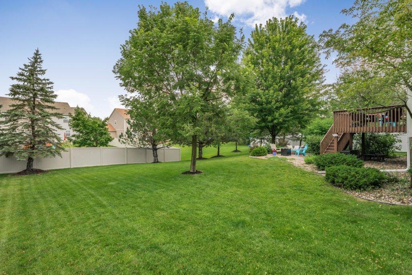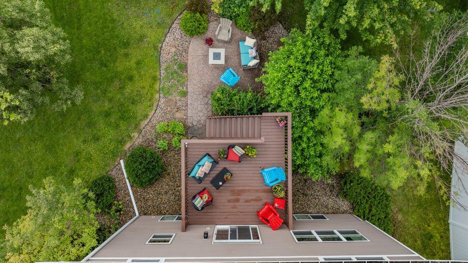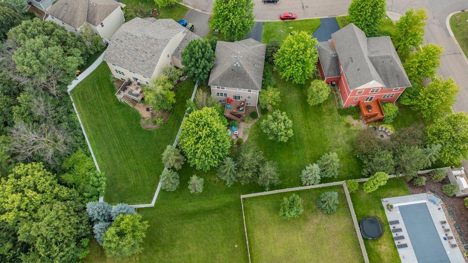
Property Listing
Description
Welcome to 1823 Red Oak Ridge, nestled at the start of a quiet cul-de-sac street in Carver’s desirable Spring Creek neighborhood. This beautifully maintained home is filled with natural light and features dramatic vaulted ceilings, an open floor plan, and eye-catching curb appeal with mature landscaping. Step inside to find a spacious main level featuring a two-story vaulted great room and a cozy living room anchored by a gas fireplace—perfect for relaxing evenings. The kitchen features granite countertops, a tiled backsplash, stainless steel appliances, and a center island that flows into the informal dining area. A convenient laundry room and half bath are located just off the attached 2-car garage. Upstairs, you’ll find four generously sized bedrooms, including a private primary suite with tray vaulted ceilings, a private full bath with a jetted tub, separate shower, double vanity, and a large walk-in closet. A full hallway bathroom serves the additional bedrooms. The newly finished lower level offers even more living space with a 5th bedroom, versatile family room, ¾ bath with walk-in shower, and ample storage in the dedicated storage and utility rooms. Enjoy time outside on the front porch, deck, or paver patio—ideal spaces for relaxing or entertaining. Fresh paint throughout the home adds to the move-in-ready appeal. This one checks all the boxes—space, style, and location. Don’t wait—this home won’t last long!Property Information
Status: Active
Sub Type: ********
List Price: $489,900
MLS#: 6759007
Current Price: $489,900
Address: 1823 Red Oak Ridge, Carver, MN 55315
City: Carver
State: MN
Postal Code: 55315
Geo Lat: 44.77305
Geo Lon: -93.641022
Subdivision: Spring Creek
County: Carver
Property Description
Year Built: 2006
Lot Size SqFt: 13503.6
Gen Tax: 5242
Specials Inst: 0
High School: ********
Square Ft. Source:
Above Grade Finished Area:
Below Grade Finished Area:
Below Grade Unfinished Area:
Total SqFt.: 2318
Style: Array
Total Bedrooms: 5
Total Bathrooms: 4
Total Full Baths: 2
Garage Type:
Garage Stalls: 2
Waterfront:
Property Features
Exterior:
Roof:
Foundation:
Lot Feat/Fld Plain: Array
Interior Amenities:
Inclusions: ********
Exterior Amenities:
Heat System:
Air Conditioning:
Utilities:


