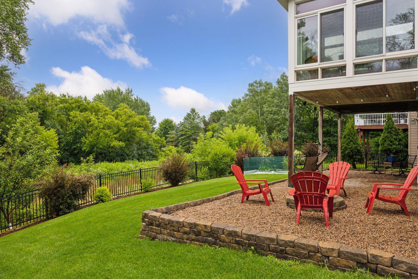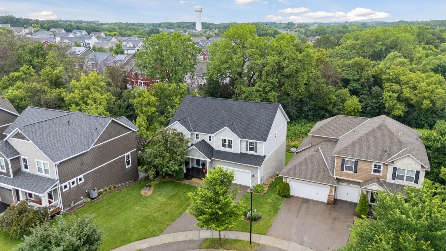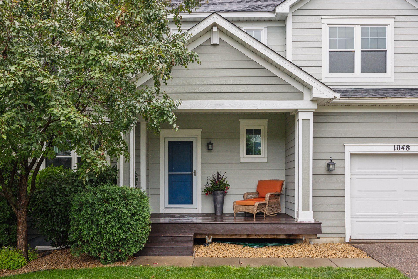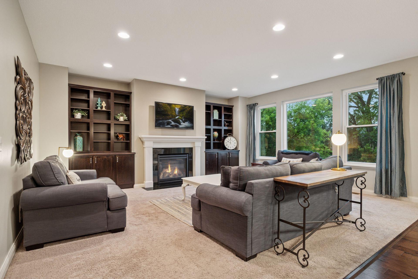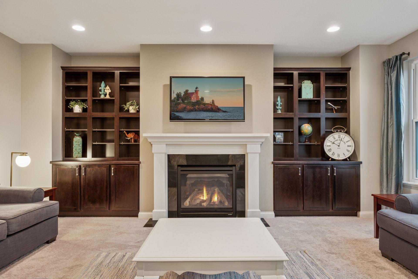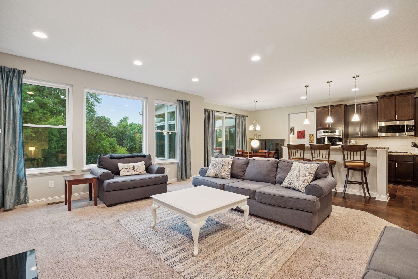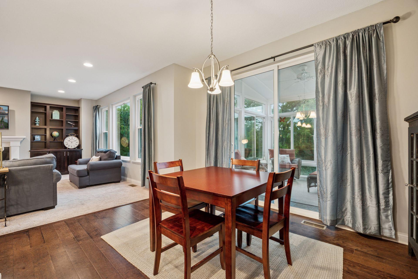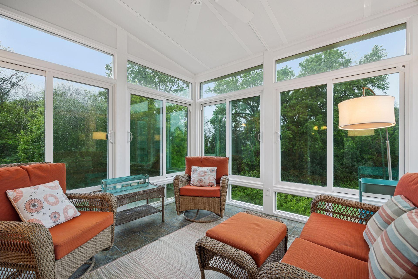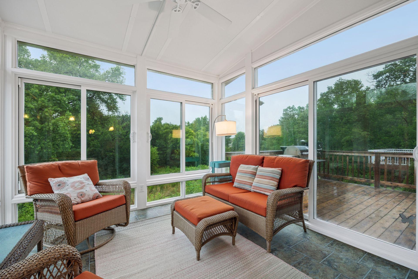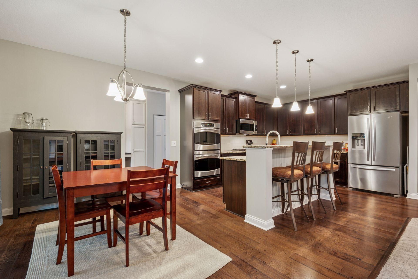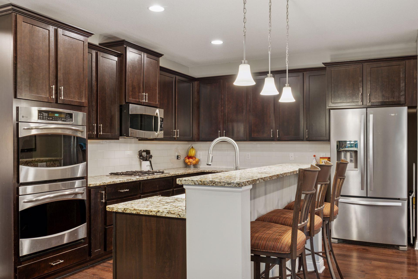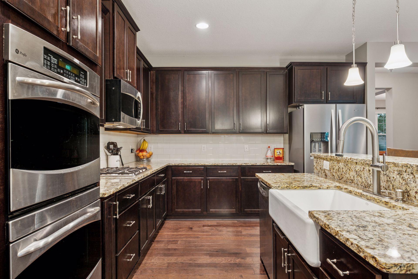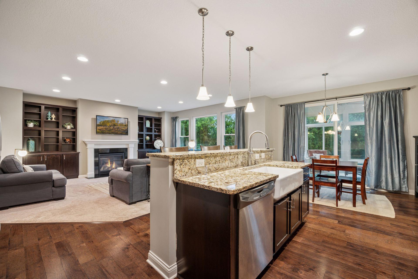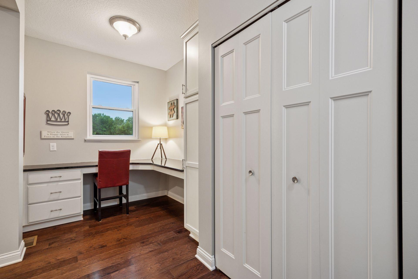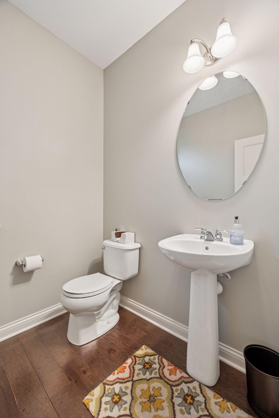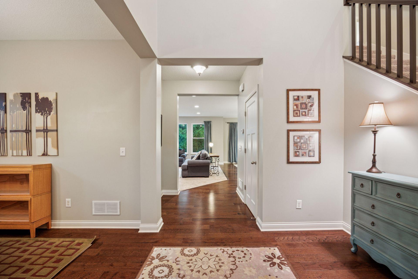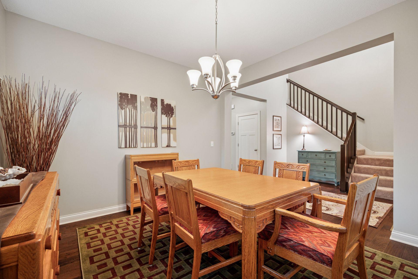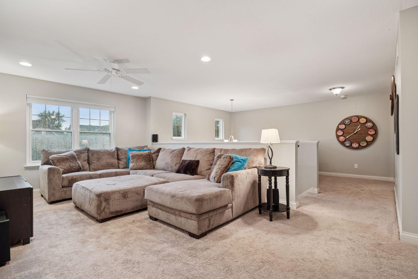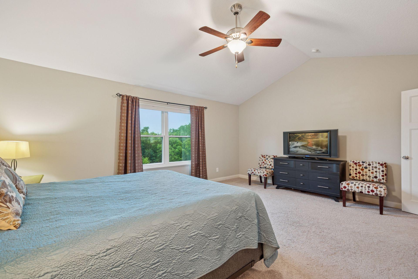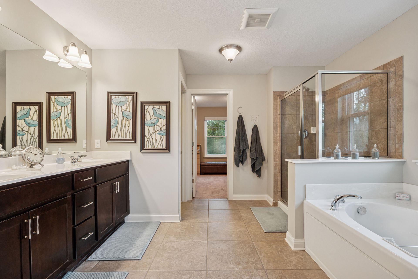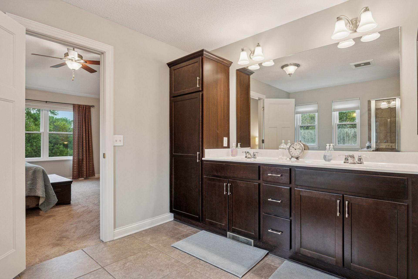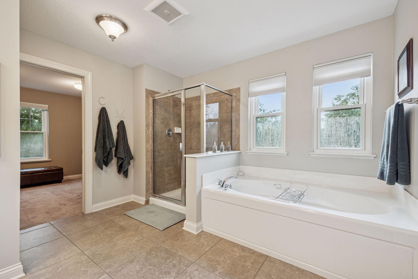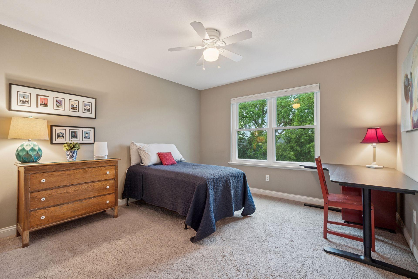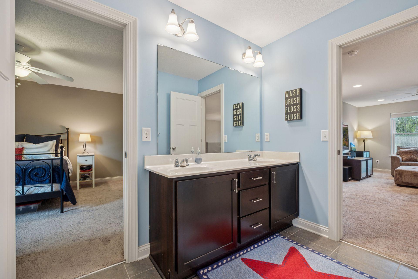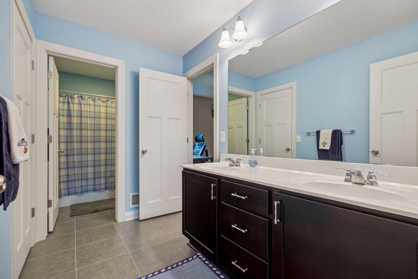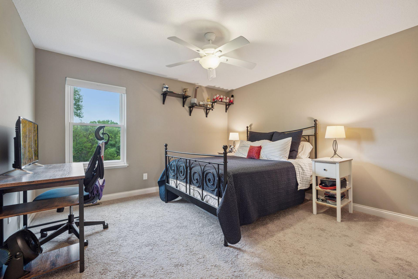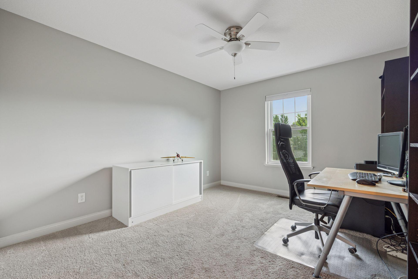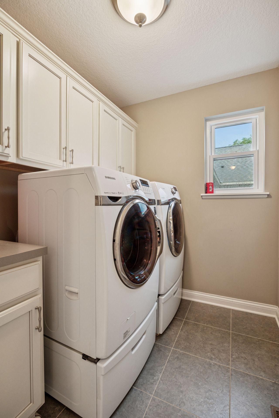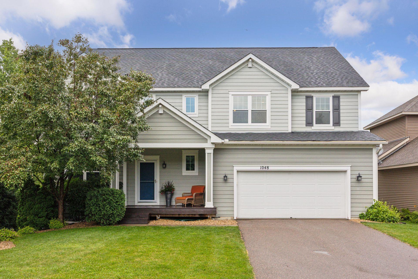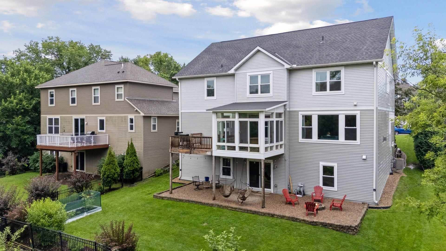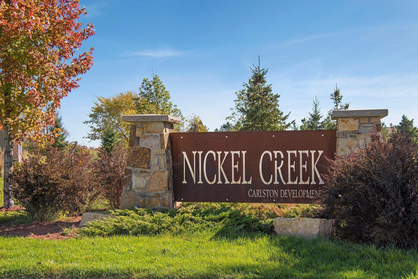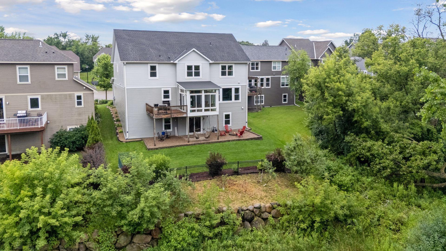
Property Listing
Description
Your search ends at 1048 Rosemary Circle. This spectacular two-story home rests on a quiet cul-de-sac with a premium wooded lot. Walk through the front porch and open the front door to be met with vaulted ceilings and dazzling hardwood floors. The family room impresses with a gas fireplace and elegant built-ins on either side. This opens to a gourmet kitchen featuring stainless steel appliances with a double oven and a center island with granite countertops and a classic farmhouse sink. There is ample cabinet storage here and in the adjoining mud room and its command center. Entertain loved ones with several dining spaces and a three-season porch with sliding glass windows and deck access. There is also a half bathroom that services the main level. Head to the upper level for bonus living space and a spacious loft. You’ll find a preferred layout of four bedrooms, two bathrooms and laundry service on this level. The primary suite showcases vaulted ceilings and a private bath with a soaking tub & separate shower stall, double sinks and a walk-in closet. The junior bedrooms share convenience of a Jack and Jill bathroom. The walkout lower level remains unfinished for future expansion and equity building with another bedroom, bathroom and family room. Enjoy the added benefit of a BRAND-NEW roof installed in June. You’ll love life in Nickel Creek - and its close proximity to wonderful schools, parks & trails and time-saving amenities in the Chaska Commons.Property Information
Status: Active
Sub Type: ********
List Price: $630,000
MLS#: 6758875
Current Price: $630,000
Address: 1048 Rosemary Circle, Chaska, MN 55318
City: Chaska
State: MN
Postal Code: 55318
Geo Lat: 44.835451
Geo Lon: -93.622473
Subdivision: Nickel Creek
County: Carver
Property Description
Year Built: 2012
Lot Size SqFt: 8712
Gen Tax: 7630
Specials Inst: 0
High School: ********
Square Ft. Source:
Above Grade Finished Area:
Below Grade Finished Area:
Below Grade Unfinished Area:
Total SqFt.: 4480
Style: Array
Total Bedrooms: 4
Total Bathrooms: 3
Total Full Baths: 2
Garage Type:
Garage Stalls: 3
Waterfront:
Property Features
Exterior:
Roof:
Foundation:
Lot Feat/Fld Plain: Array
Interior Amenities:
Inclusions: ********
Exterior Amenities:
Heat System:
Air Conditioning:
Utilities:


