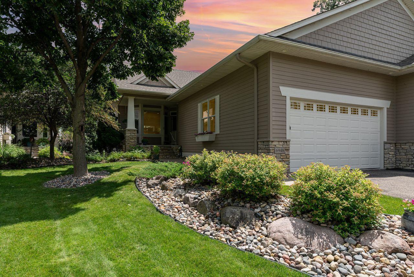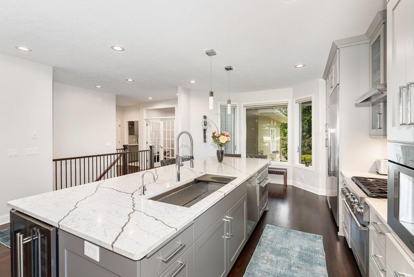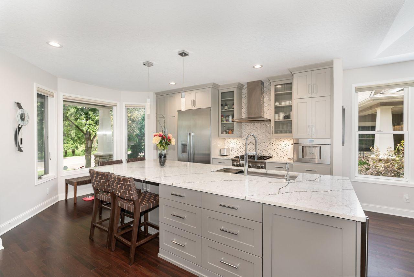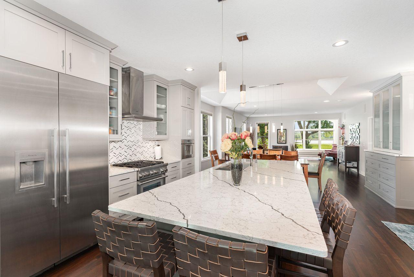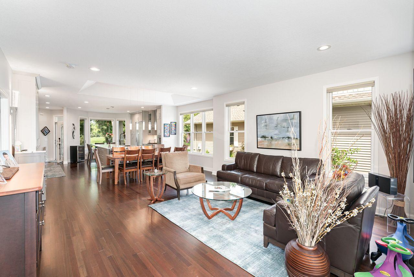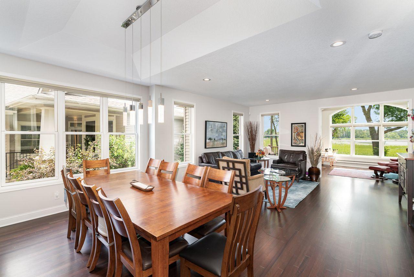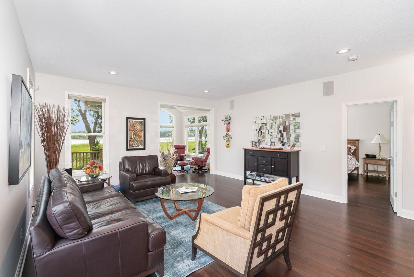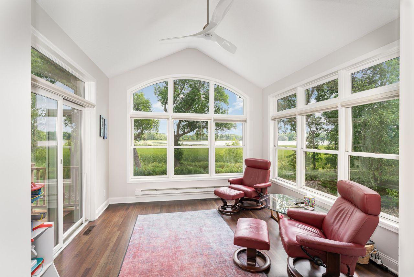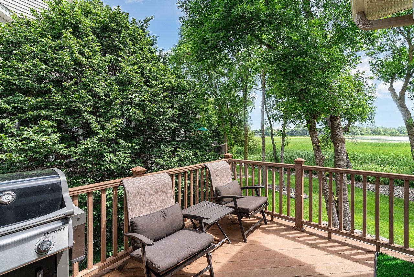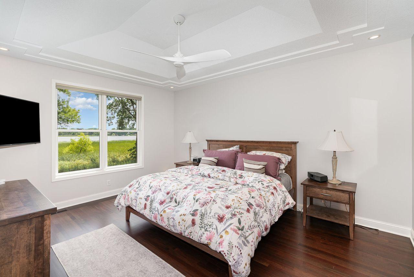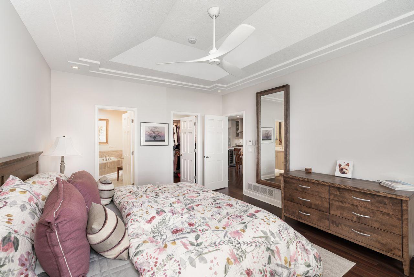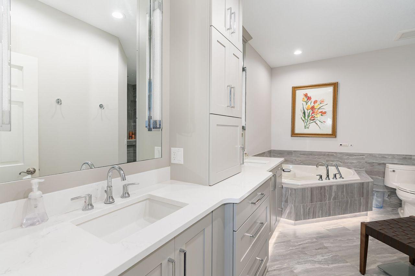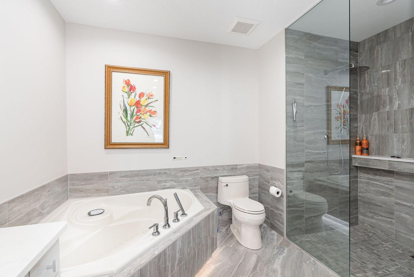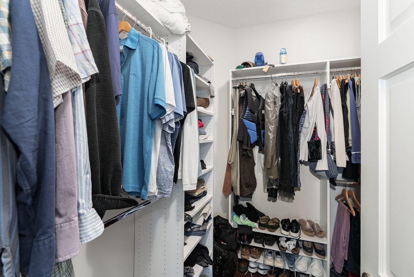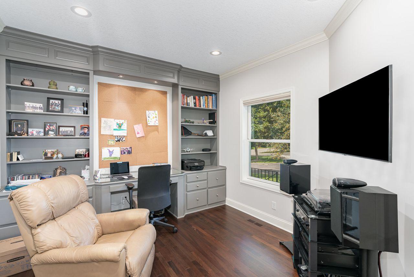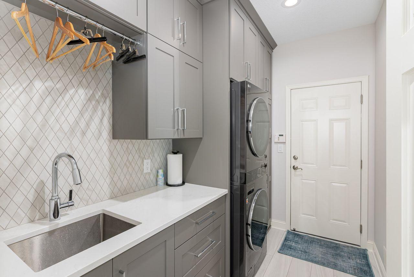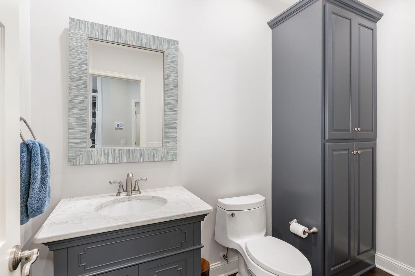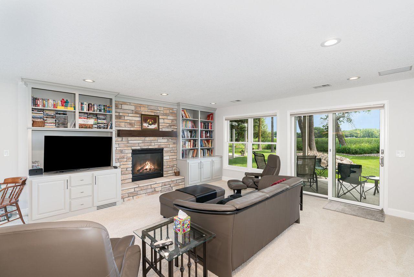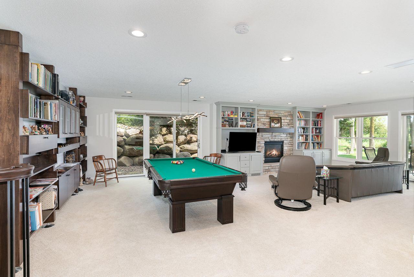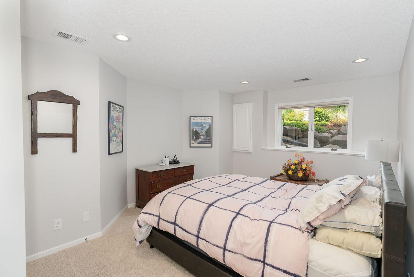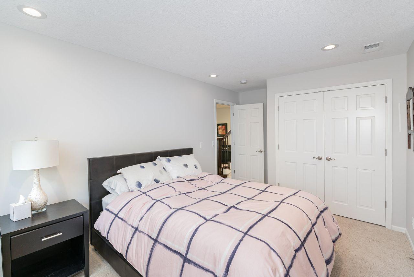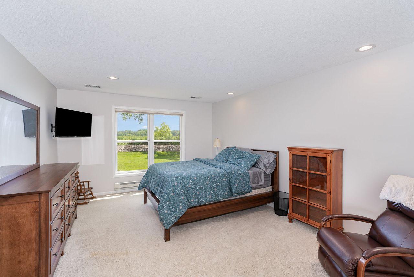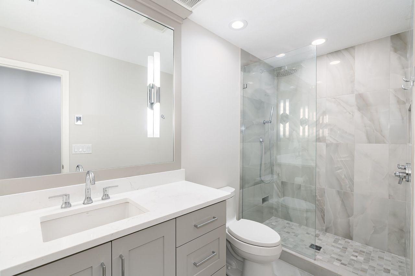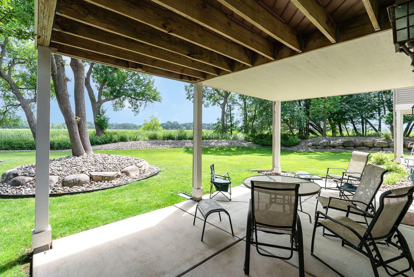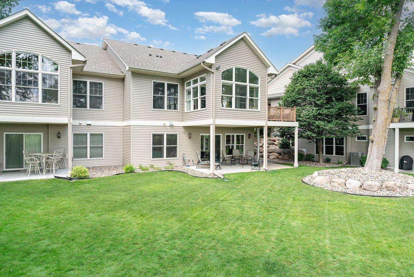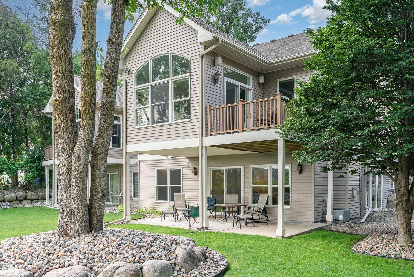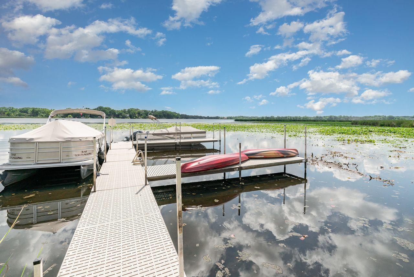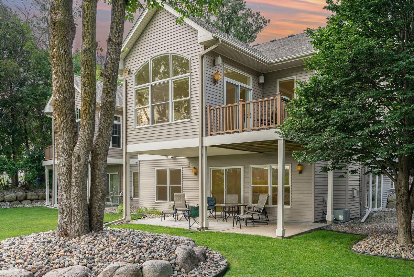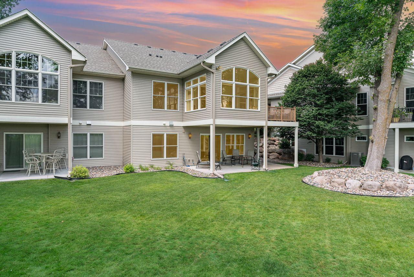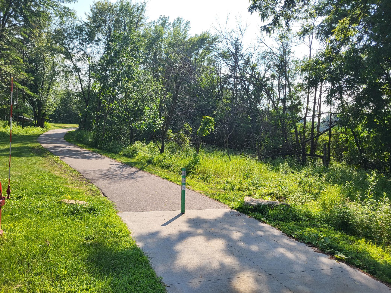
Property Listing
Description
Welcome to your dream lake home! This stunning, completely remodeled 3-bedroom, 3-bathroom executive townhome offers luxurious living with all living facilities conveniently located on one level. Nestled on the serene shores of Eagle Lake, this exquisite property combines the tranquility of abundant wildlife with the convenience of being just moments away from the vibrant heart of downtown Maple Grove.. Step inside to discover the elegance of hardwood floors that flow seamlessly throughout the open-concept living spaces. The gourmet kitchen is a chef's delight, featuring high-end appliances, custom cabinetry, and exquisite finishes that make cooking a true pleasure. The 4 season porch is sun-filled for most of the day giving you a fantastic area to recharge. The primary bedroom is on the main level and features and en-suite bath with dual sinks and walk in shower and tub. Descend to the lower level to find a versatile rec room, complete with a cozy fireplace, perfect for entertaining or relaxing with family and friends. The walkout lower level provides easy access to the outdoors, where you can enjoy the peaceful surroundings and take advantage of the included dock for lakeside activities. This small, private development offers a unique blend of seclusion and accessibility, making it an ideal location for those who appreciate nature yet desire proximity to shopping, dining, and entertainment. With top-of-the-line finishes and meticulous attention to detail, this gorgeous home is a rare find that promises a lifestyle of comfort and sophistication. Don't miss the opportunity to make this exceptional property your own! Eagle Lake is a fully recreational lake and you have a private dock to slip your boat at. Enjoy the lake lifestyle in the city.Property Information
Status: Active
Sub Type: ********
List Price: $725,000
MLS#: 6758872
Current Price: $725,000
Address: 6948 Trenton Lane N, Maple Grove, MN 55369
City: Maple Grove
State: MN
Postal Code: 55369
Geo Lat: 45.081255
Geo Lon: -93.413261
Subdivision:
County: Hennepin
Property Description
Year Built: 2006
Lot Size SqFt: 6534
Gen Tax: 10387
Specials Inst: 0
High School: ********
Square Ft. Source:
Above Grade Finished Area:
Below Grade Finished Area:
Below Grade Unfinished Area:
Total SqFt.: 3002
Style: Array
Total Bedrooms: 3
Total Bathrooms: 3
Total Full Baths: 2
Garage Type:
Garage Stalls: 2
Waterfront:
Property Features
Exterior:
Roof:
Foundation:
Lot Feat/Fld Plain: Array
Interior Amenities:
Inclusions: ********
Exterior Amenities:
Heat System:
Air Conditioning:
Utilities:


