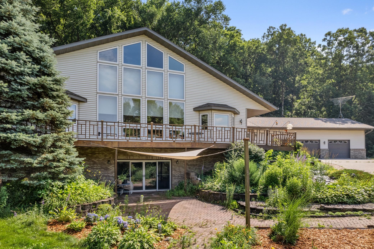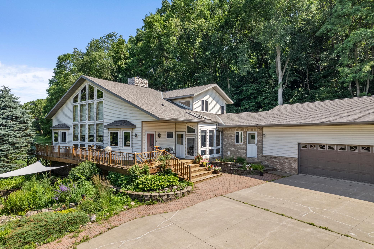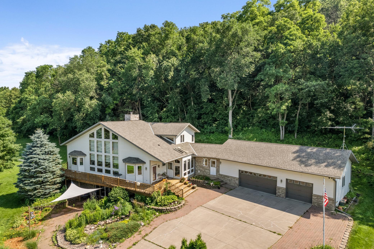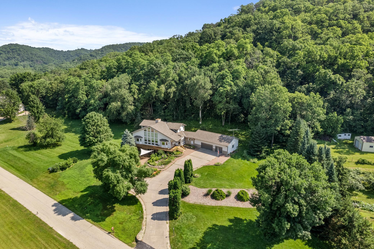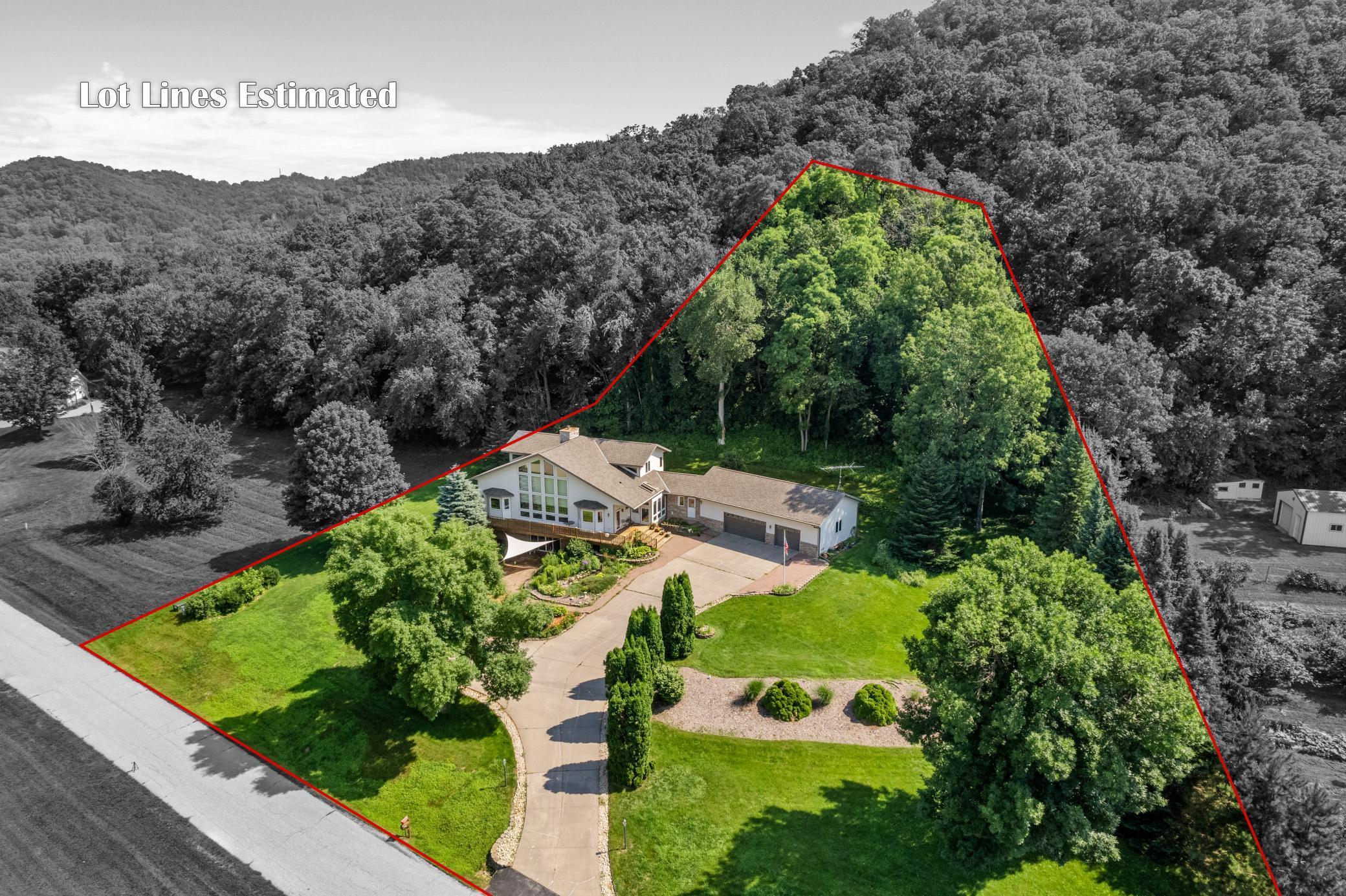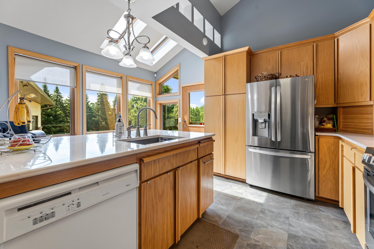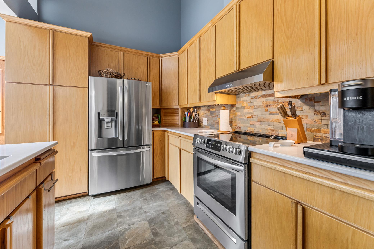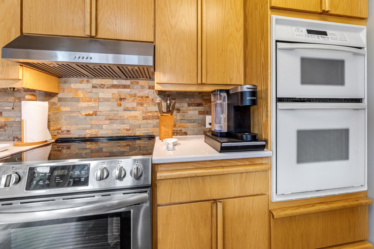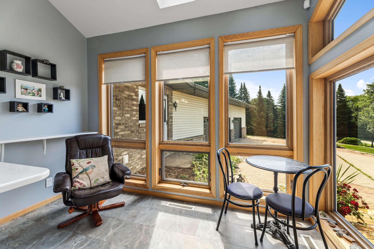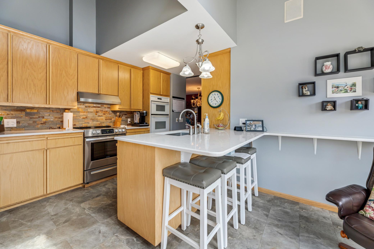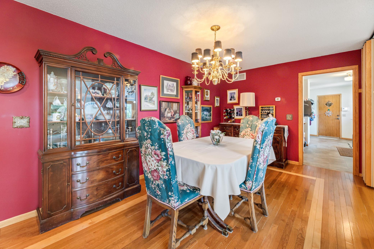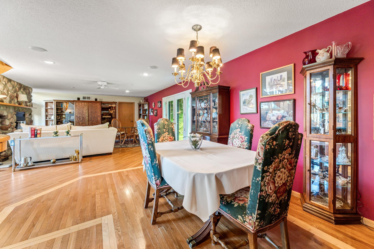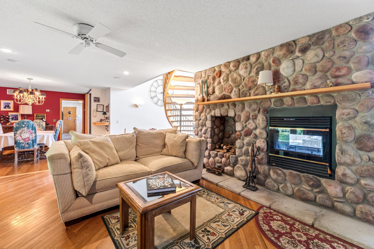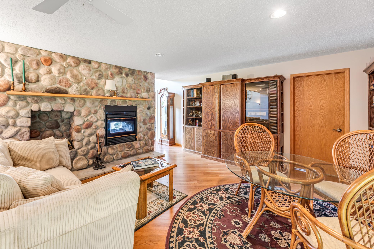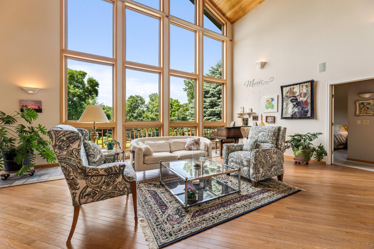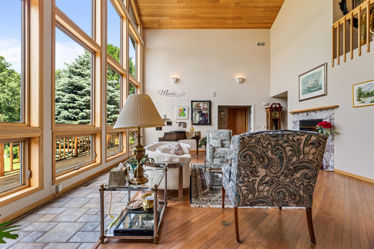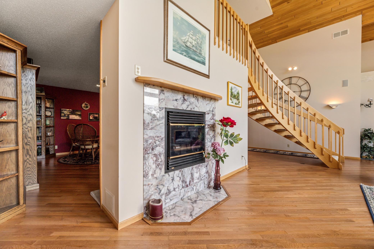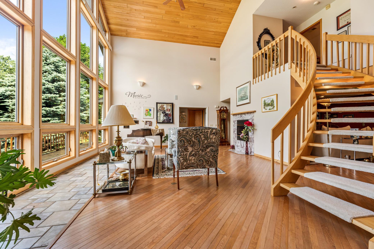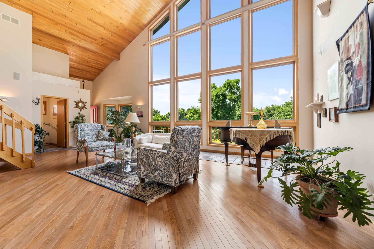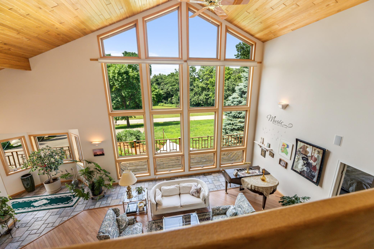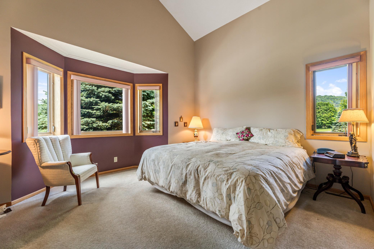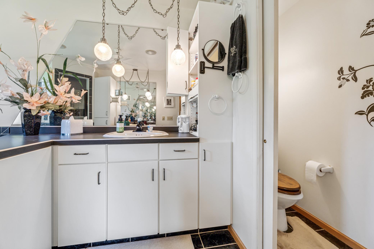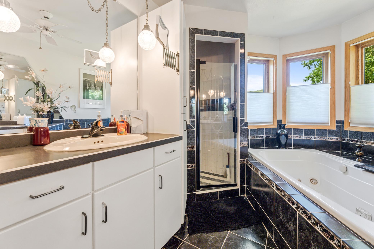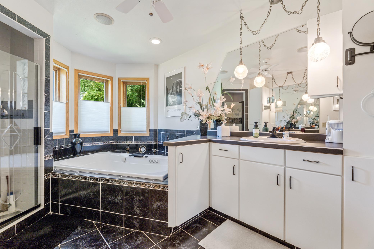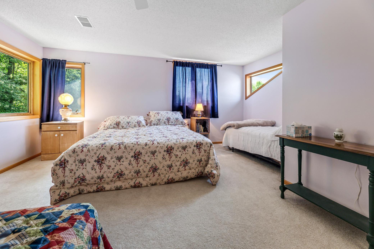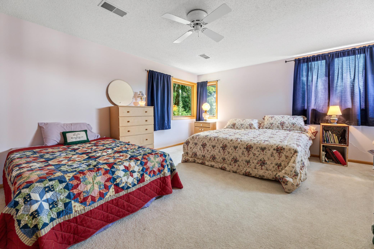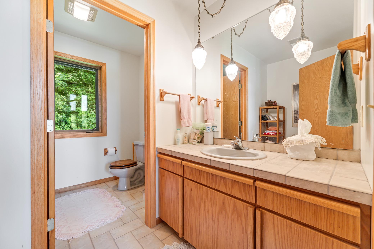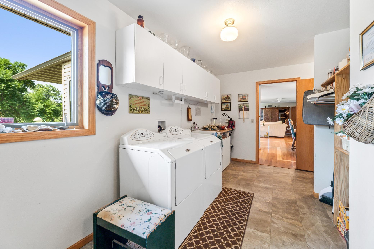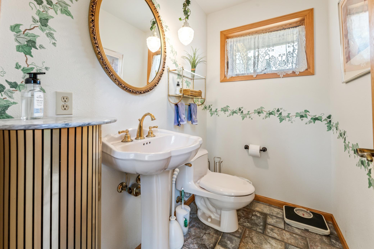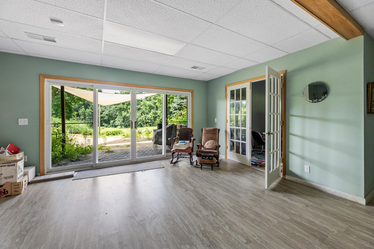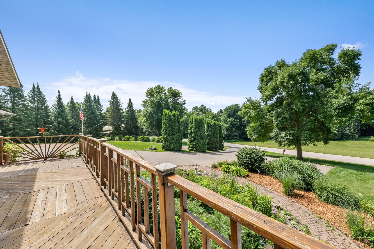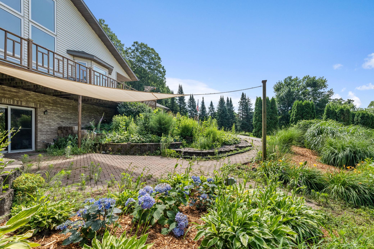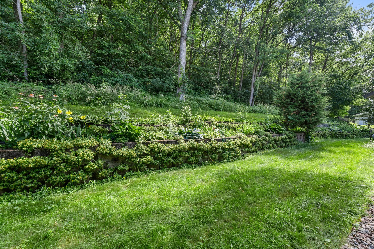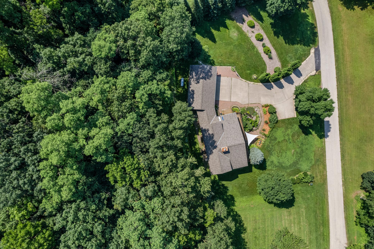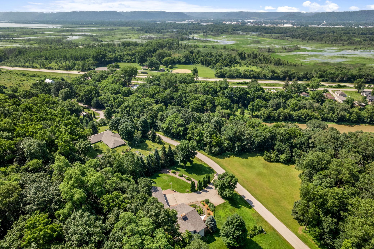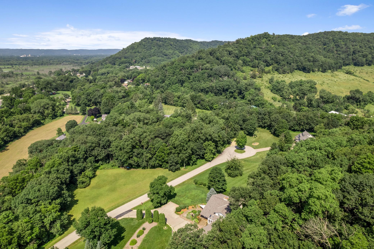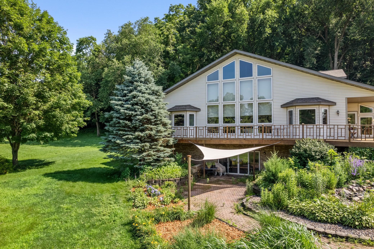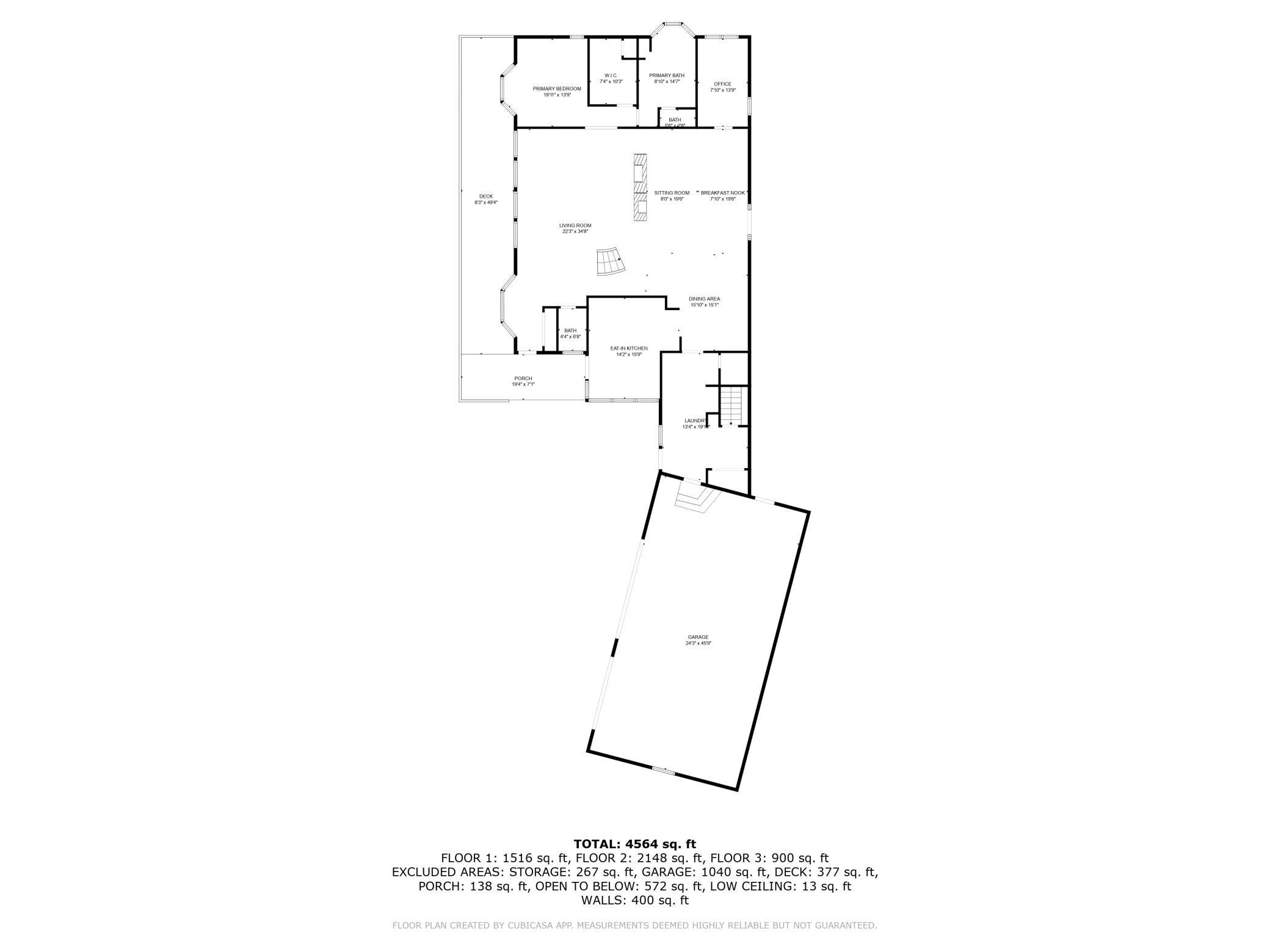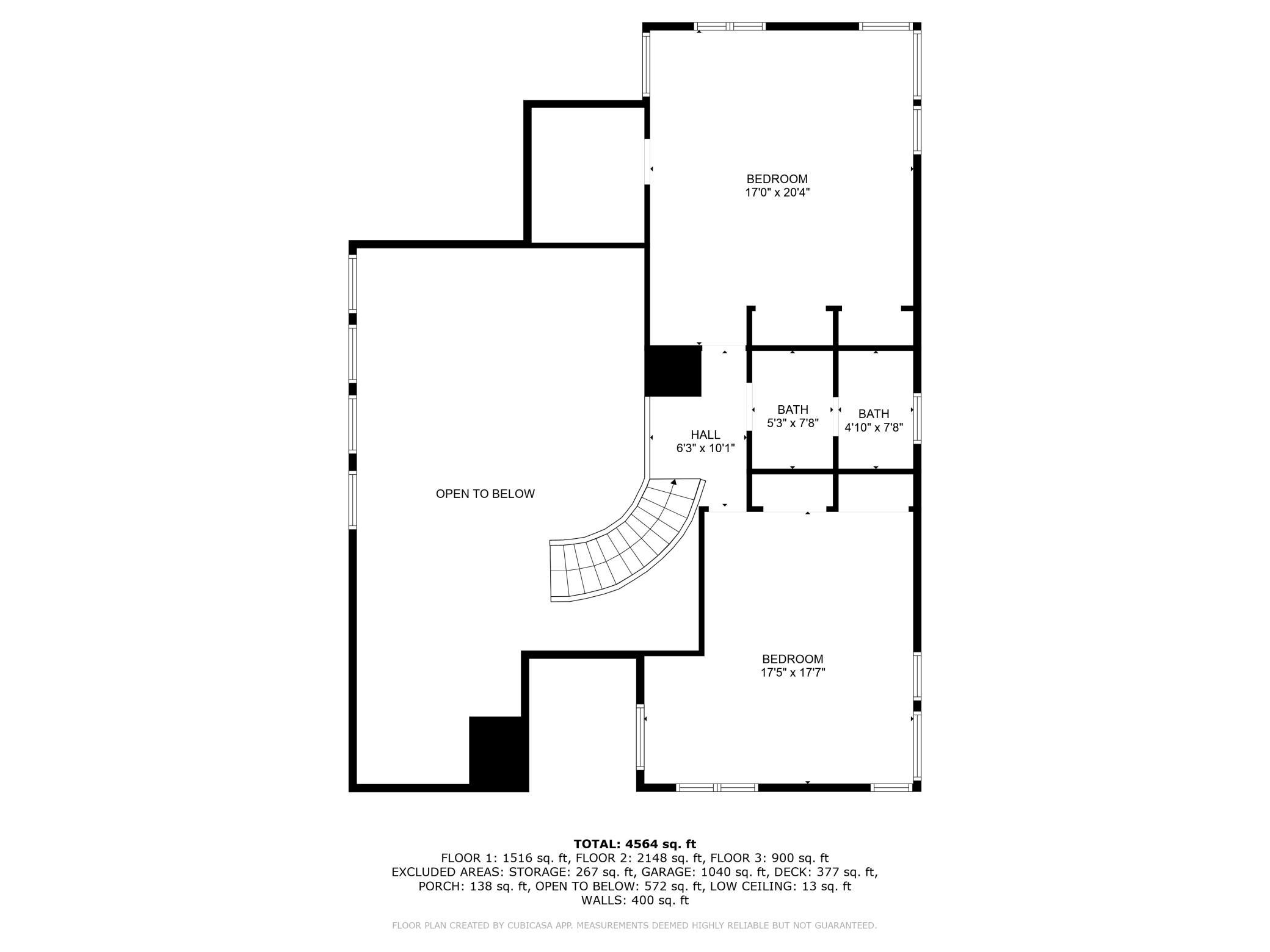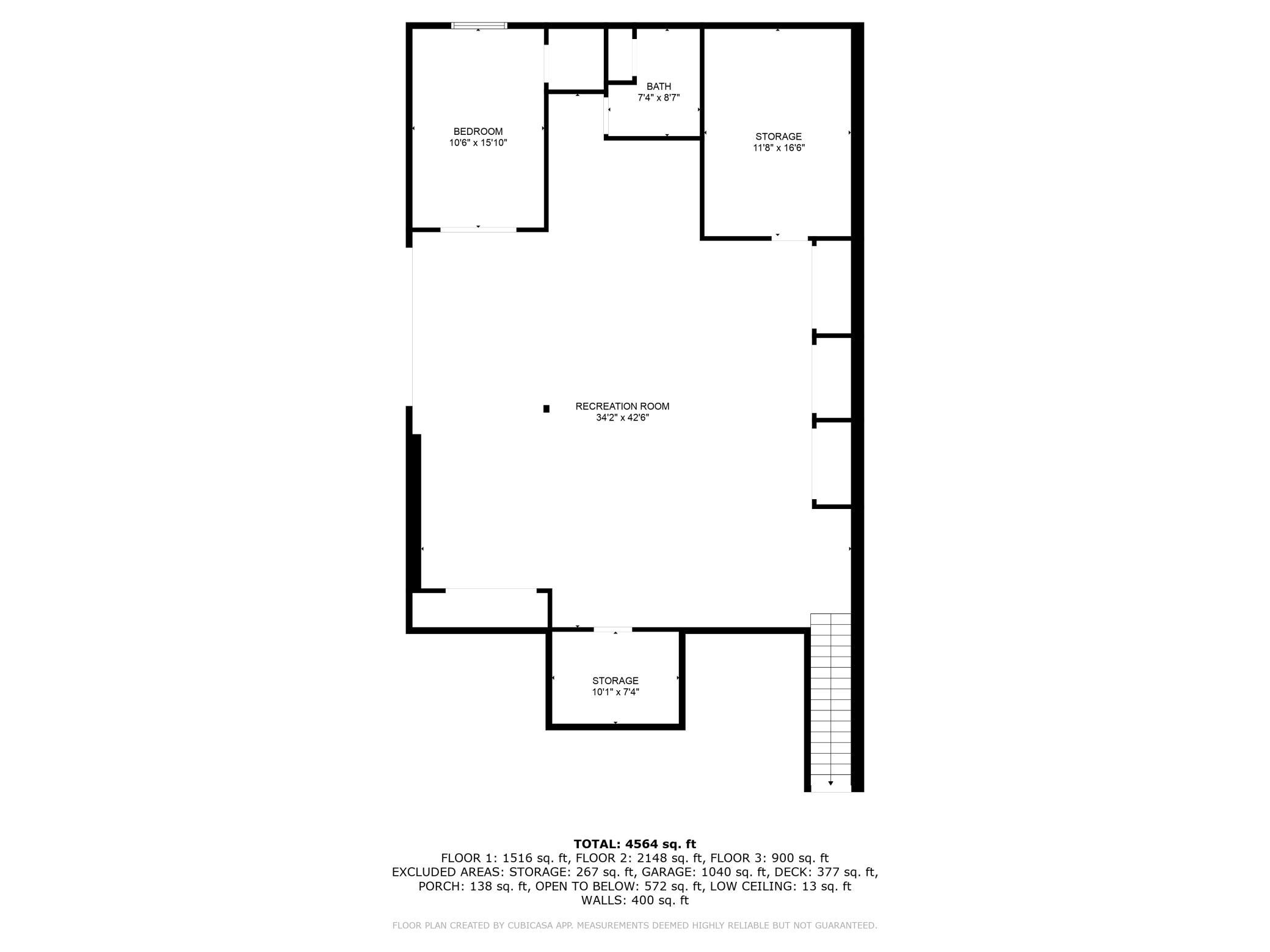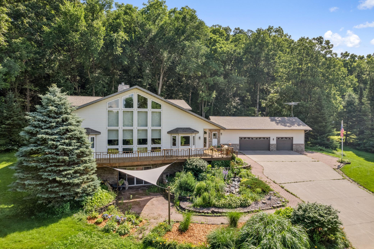
Property Listing
Description
One-of-a-Kind Mississippi Valley Retreat Step inside this truly unique home and be immediately captivated by the soaring floor-to-vaulted-ceiling windows offering panoramic views of the Mississippi Valley. The stunning great room features a custom-designed curved staircase and a beautiful double-sided woodburning fireplace that connects the great room and cozy den, creating a warm and inviting atmosphere. The main-floor primary suite offers a private retreat with a jetted tub, walk-in shower, dual vanities, and a generous walk-in closet. Toward the back of the home, enjoy peaceful bluff views from the formal dining room and den. The kitchen is both efficient and elegant, featuring stainless steel appliances, Cambria countertops, and an abundance of storage. Upstairs, you’ll find two expansive bedrooms and a full bath. The open-concept lower level includes another spacious bedroom and a beautifully designed bathroom. Constructed with steel beams, the lower level was engineered to endure even the toughest storms. The home sits on a beautifully landscaped 1.3-acre lot and includes an oversized 3-car garage. Just across the road, a bonus buildable 1.1-acre lot is included—perfect for future expansion, a guest house, or simply to enjoy the added space and privacy. This is a rare opportunity where quality craftsmanship, thoughtful design, and breathtaking scenery all come together. Don’t miss your chance to call it home.Property Information
Status: Active
Sub Type: ********
List Price: $579,900
MLS#: 6758751
Current Price: $579,900
Address: S3576 Sugar Maple Lane, Fountain City, WI 54629
City: Fountain City
State: WI
Postal Code: 54629
Geo Lat: 44.073307
Geo Lon: -91.603309
Subdivision:
County: Buffalo
Property Description
Year Built: 1997
Lot Size SqFt: 104544
Gen Tax: 0
Specials Inst: 0
High School: ********
Square Ft. Source:
Above Grade Finished Area:
Below Grade Finished Area:
Below Grade Unfinished Area:
Total SqFt.: 4564
Style: Array
Total Bedrooms: 4
Total Bathrooms: 4
Total Full Baths: 2
Garage Type:
Garage Stalls: 3
Waterfront:
Property Features
Exterior:
Roof:
Foundation:
Lot Feat/Fld Plain:
Interior Amenities:
Inclusions: ********
Exterior Amenities:
Heat System:
Air Conditioning:
Utilities:


