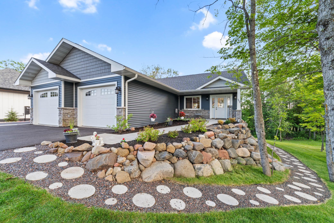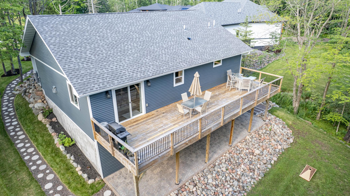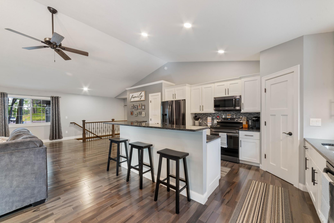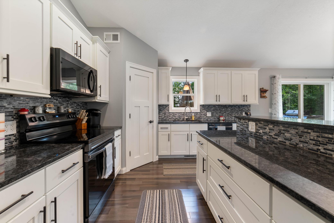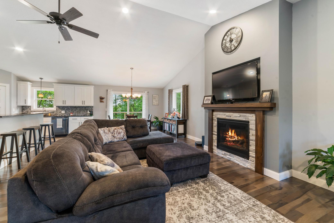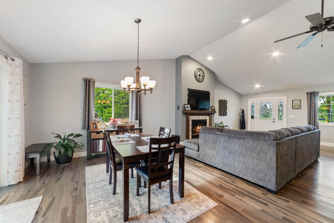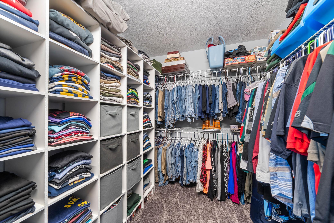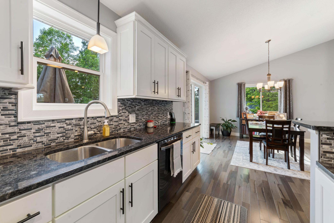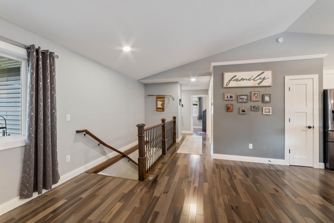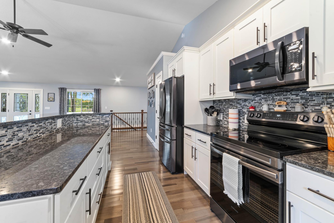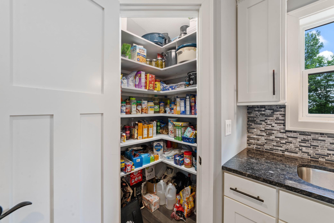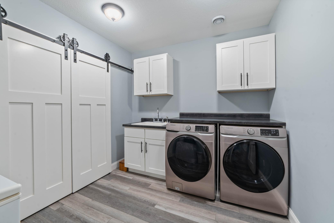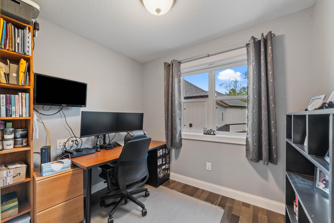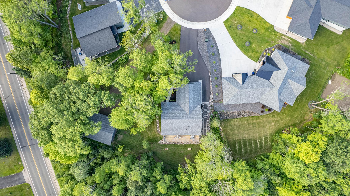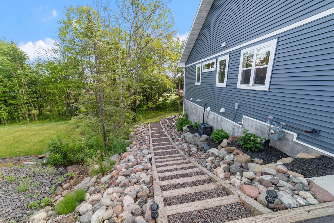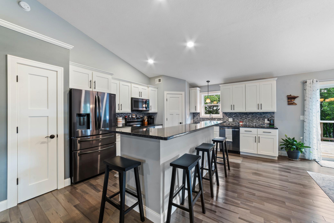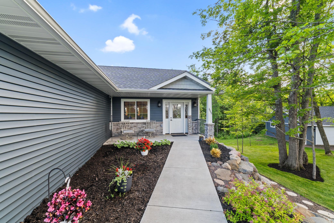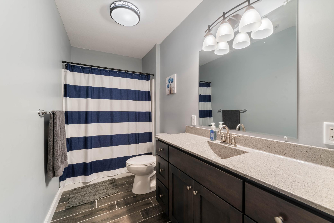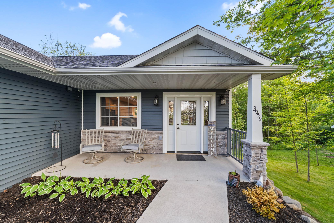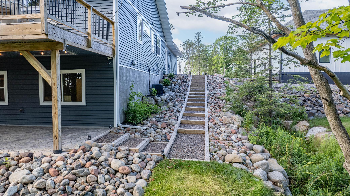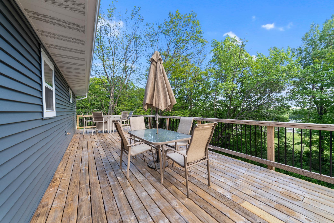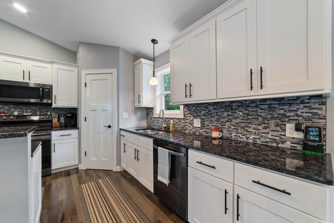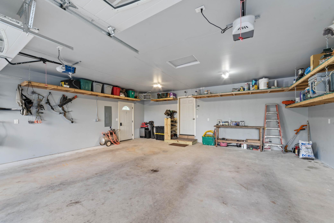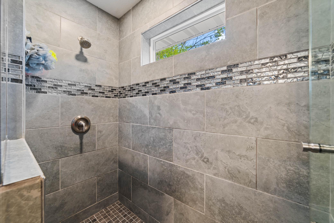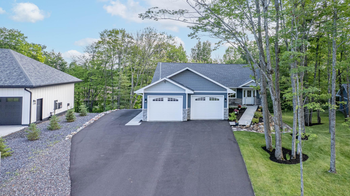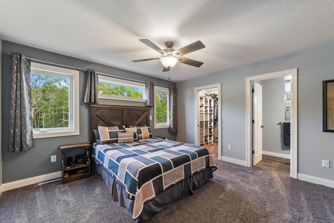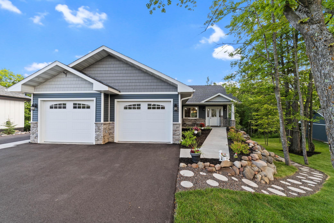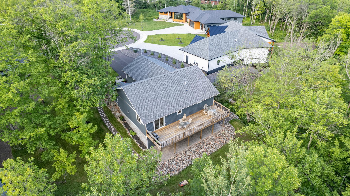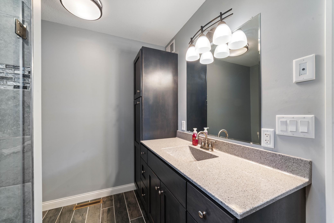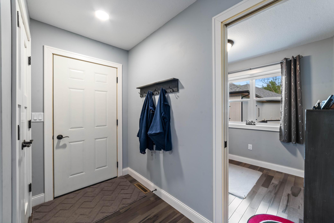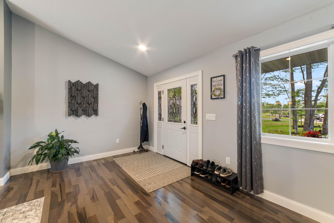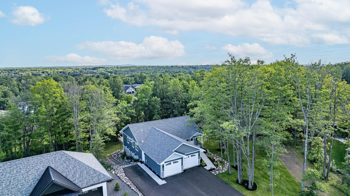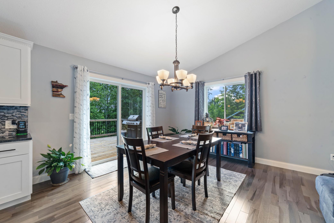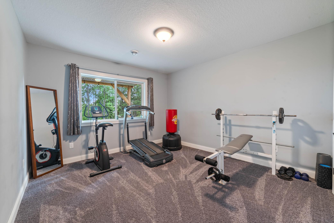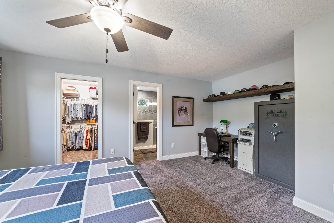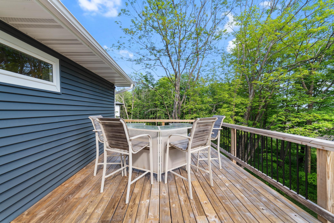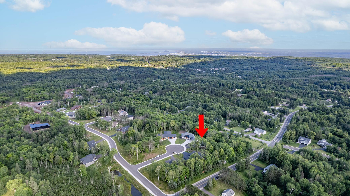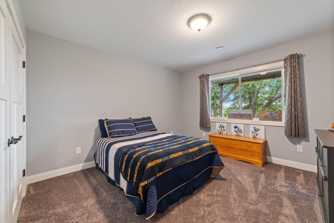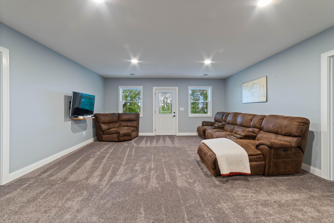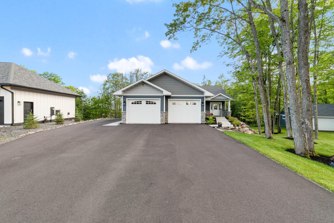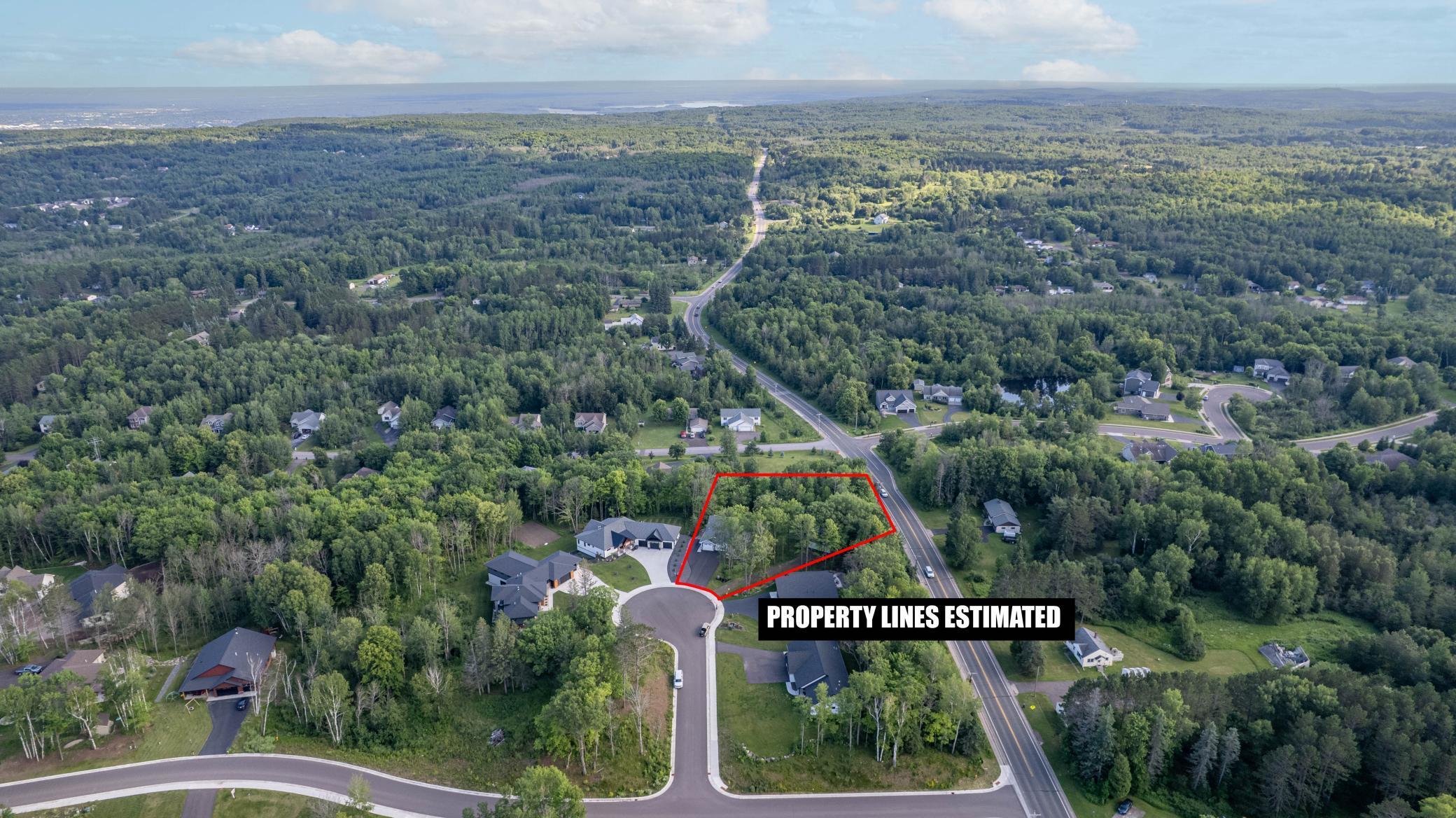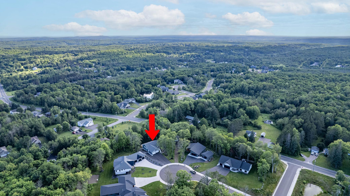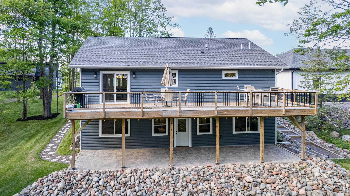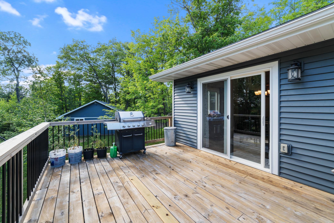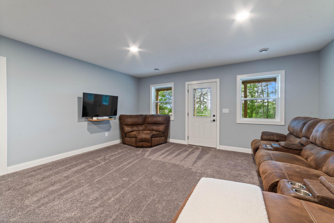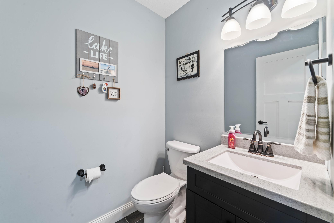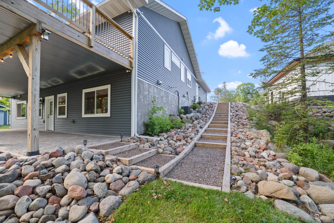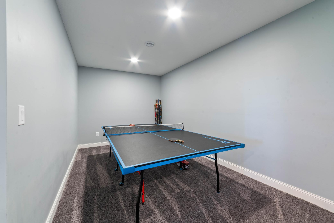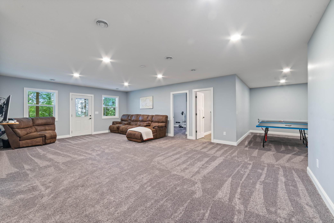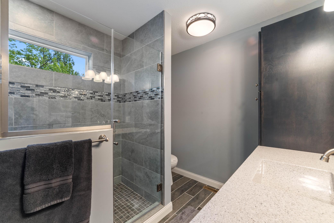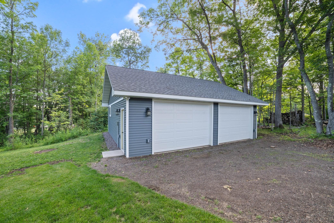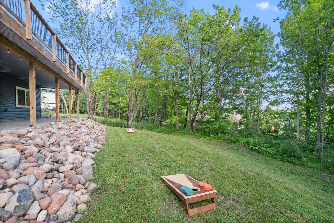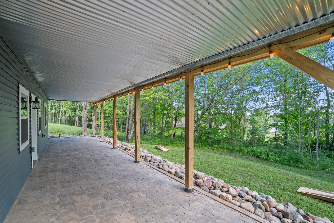
Property Listing
Description
Located in a beautiful neighborhood surrounded by newer, high-quality homes, this meticulously maintained residence offers an exceptional blend of style, comfort, and functionality. Bathed in natural light, the interior showcases stunning solid hardwood floors and an open-concept layout centered around a cozy gas fireplace. The heart of the home is the large open kitchen, perfectly designed for everyday meals and entertaining alike, offering ample space, functionality, and flow. Retreat to the full master suite featuring a spacious bedroom, a luxurious master bathroom with a beautifully tiled walk-in shower, and a walk-in closet enhanced with custom wood cabinetry for elegant and efficient storage. The main level opens to a full-length deck, ideal for outdoor dining or relaxing, while the covered patio below offers a shaded retreat. The expansive lower level boasts a massive recreation room, perfect for hosting gatherings, movie nights, or game days. A true highlight of the property is the garage setup: a heated 2-car attached garage plus a heated 2-car detached garage, which is a rare feature in residential developments and perfect for extra vehicles, a workshop, or storage. Surrounded by meticulous landscaping and enhanced with a whole-house hardwired security system, this sun-filled home checks all the boxes. Don’t miss your opportunity to own this rare gem in one of the area’s most desirable neighborhoods. Schedule your private showing today!Property Information
Status: Active
Sub Type: ********
List Price: $775,000
MLS#: 6758680
Current Price: $775,000
Address: 3959 Peyton Lane, Hermantown, MN 55811
City: Hermantown
State: MN
Postal Code: 55811
Geo Lat: 46.79699
Geo Lon: -92.195231
Subdivision: Peyton Acres
County: St. Louis
Property Description
Year Built: 2022
Lot Size SqFt: 37461.6
Gen Tax: 8218
Specials Inst: 0
High School: ********
Square Ft. Source:
Above Grade Finished Area:
Below Grade Finished Area:
Below Grade Unfinished Area:
Total SqFt.: 2816
Style: Array
Total Bedrooms: 3
Total Bathrooms: 3
Total Full Baths: 2
Garage Type:
Garage Stalls: 4
Waterfront:
Property Features
Exterior:
Roof:
Foundation:
Lot Feat/Fld Plain:
Interior Amenities:
Inclusions: ********
Exterior Amenities:
Heat System:
Air Conditioning:
Utilities:


