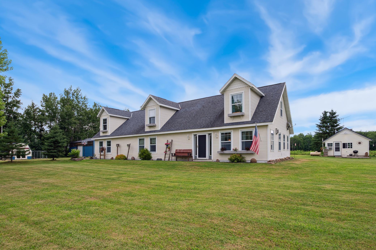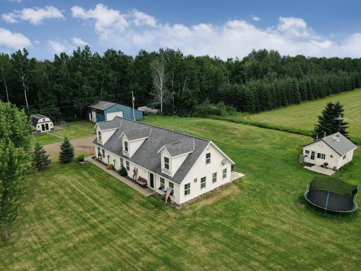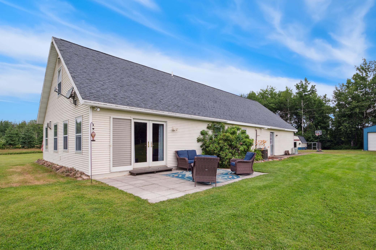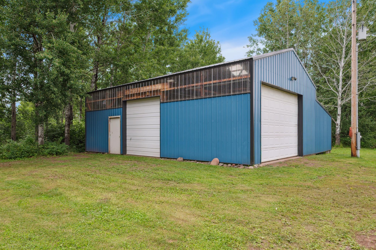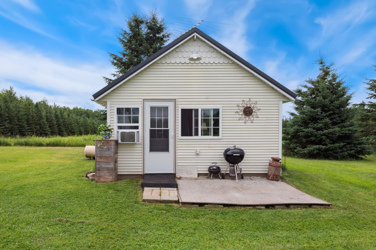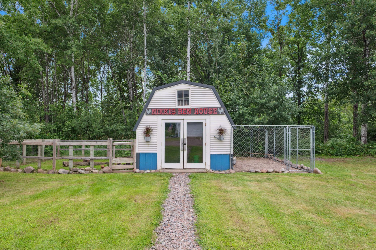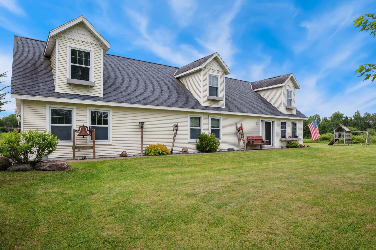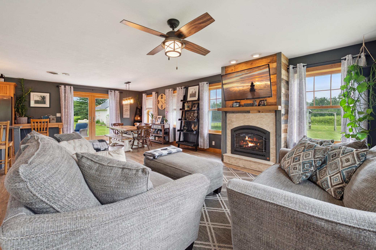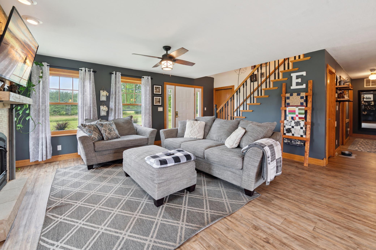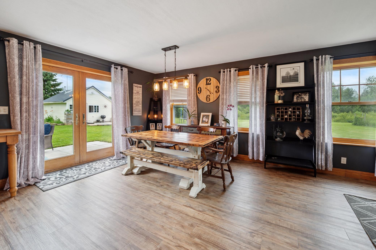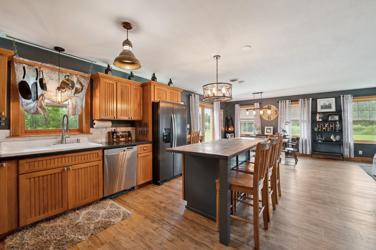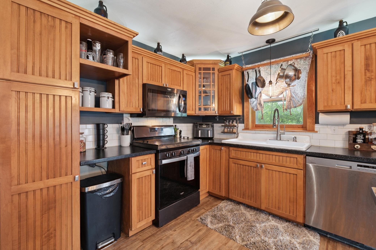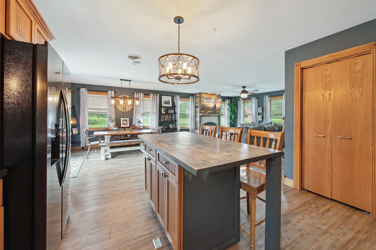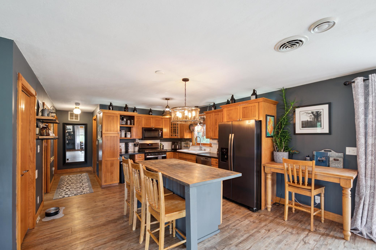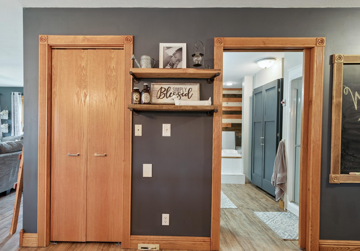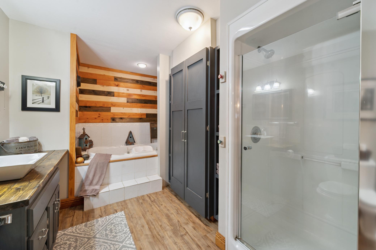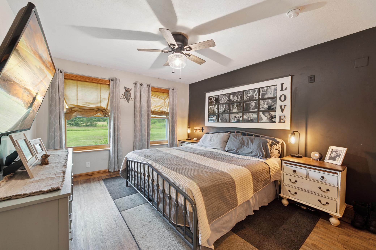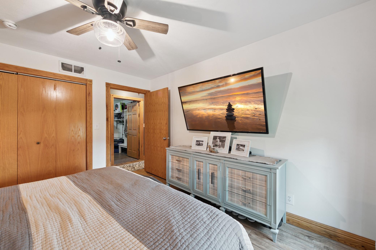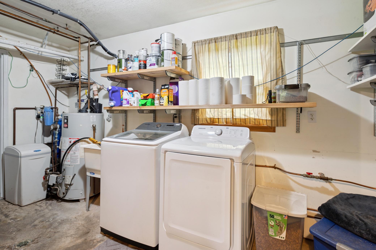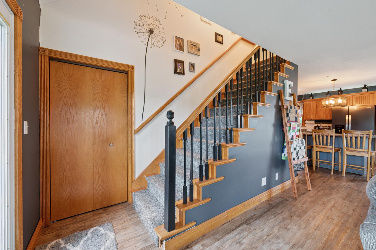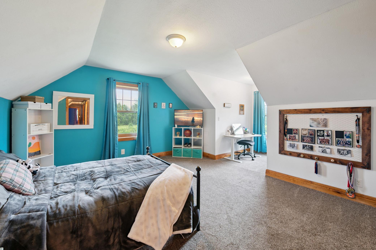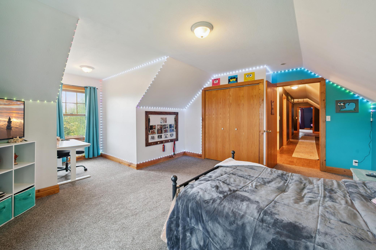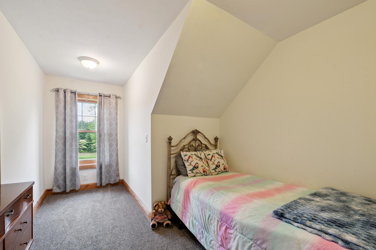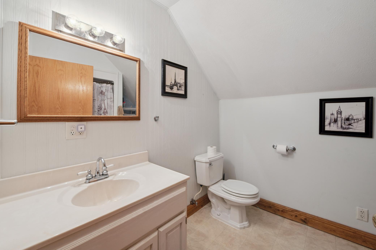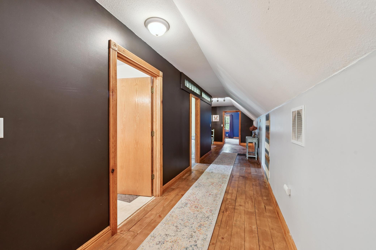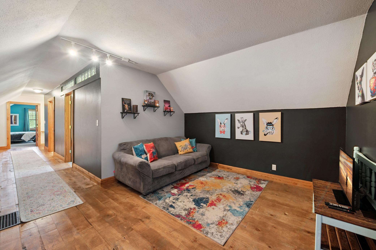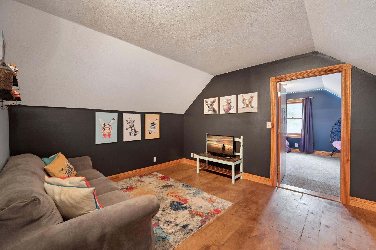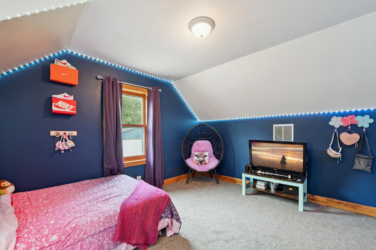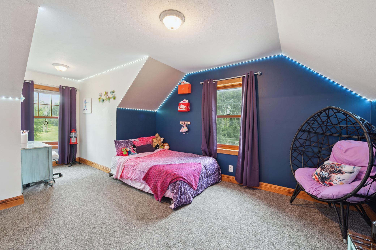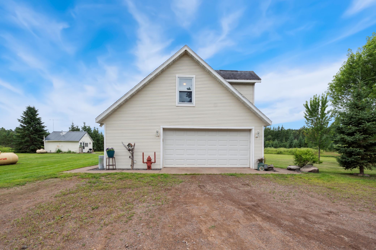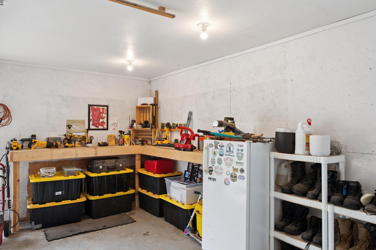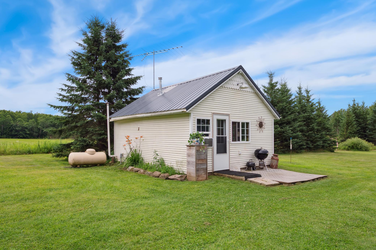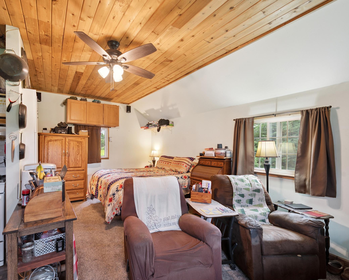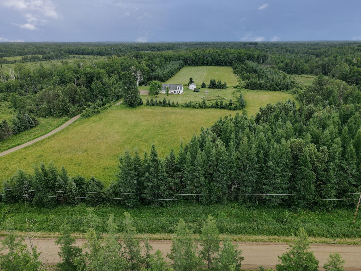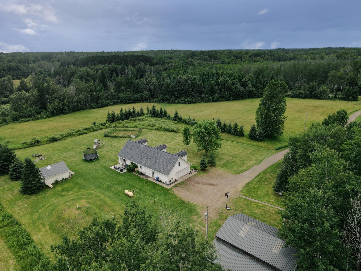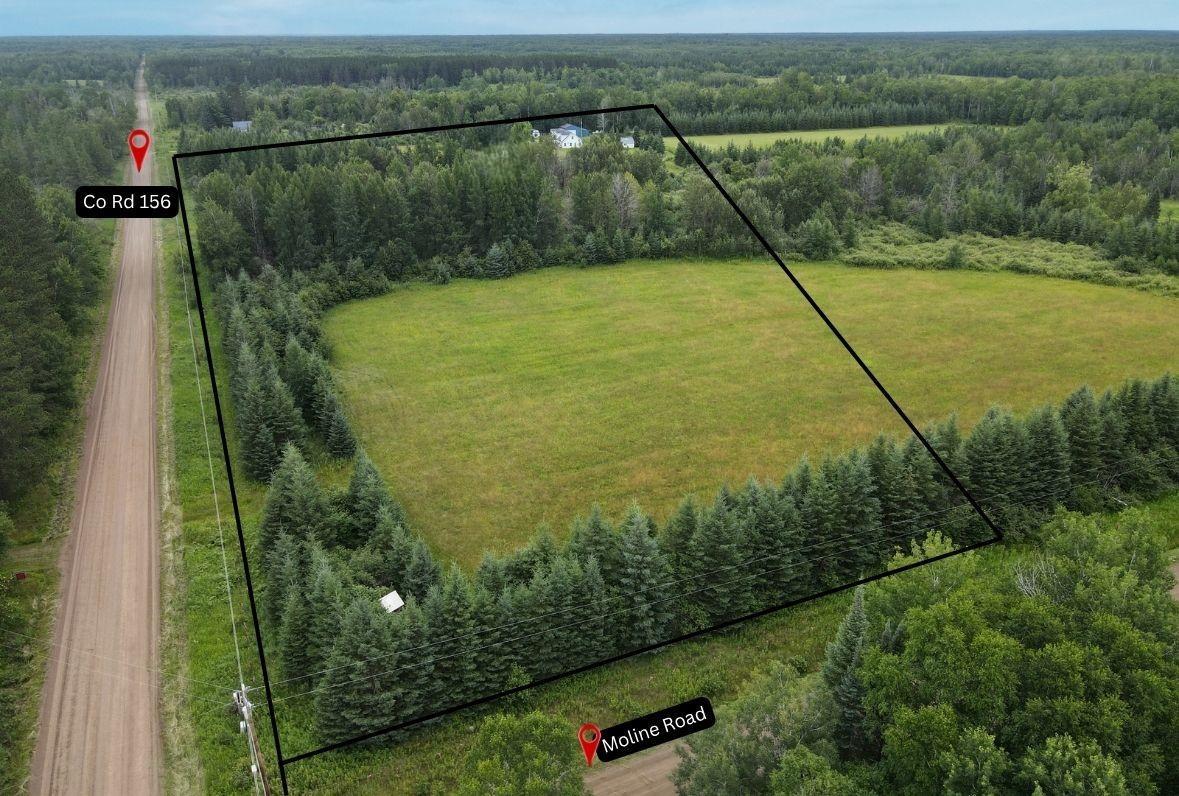
Property Listing
Description
Imagine a charming, modern 2 story home nestled on a sprawling 20-acre property. As you step inside, you are greeted by a spacious and open floor plan that blends traditional farmhouse charm with contemporary elements throughout. The main level features the fireplaced living room, large dining area with the patio right outside the doors and a beautiful kitchen. The kitchen has ample counter space, a pantry, some newer appliances and a large center island that doubles as a breakfast bar. Finishing the main level is a large bedroom, bathroom and main floor laundry which leads to the attached 28x24 garage. Upstairs features 2 good sized rooms and a smaller room, all with dormers. There is also a family room, full bathroom and an extra wide hall which would be great for bookshelves or a little desk. This home includes Marvin windows for energy efficiency and beautiful views, and a new Bryant AC unit installed in July and most of the flooring has been replaced. Outside is an oasis for fun and storage. The Pole Barn is 40x26 with a 12x40 lean-to and has dual side entrances. There is a 16x12 shed currently set up as a dog kennel on one side and a chicken coop on the other. The last of the outbuildings include an adorable 20x16 insulated bunk house with several optional uses. This 20-acre property offers endless possibilities. Whether you envision expansive gardening or a small hobby farm, there's ample space to bring your dreams to life. The land also ensures privacy and tranquility, making it a perfect escape from the hustle and bustle of everyday life.Property Information
Status: Active
Sub Type: ********
List Price: $419,900
MLS#: 6758570
Current Price: $419,900
Address: 3352 County Road 156, Kettle River, MN 55757
City: Kettle River
State: MN
Postal Code: 55757
Geo Lat: 46.528745
Geo Lon: -92.833719
Subdivision: Town Kalevala
County: Carlton
Property Description
Year Built: 2001
Lot Size SqFt: 871200
Gen Tax: 3126
Specials Inst: 0
High School: ********
Square Ft. Source:
Above Grade Finished Area:
Below Grade Finished Area:
Below Grade Unfinished Area:
Total SqFt.: 2274
Style: Array
Total Bedrooms: 3
Total Bathrooms: 2
Total Full Baths: 1
Garage Type:
Garage Stalls: 2
Waterfront:
Property Features
Exterior:
Roof:
Foundation:
Lot Feat/Fld Plain: Array
Interior Amenities:
Inclusions: ********
Exterior Amenities:
Heat System:
Air Conditioning:
Utilities:


