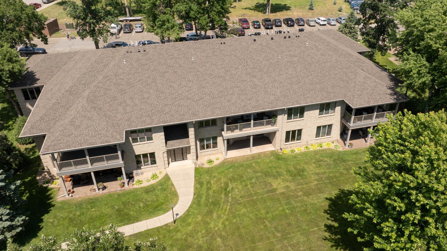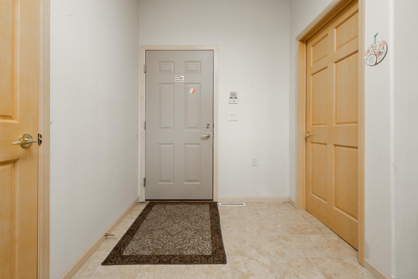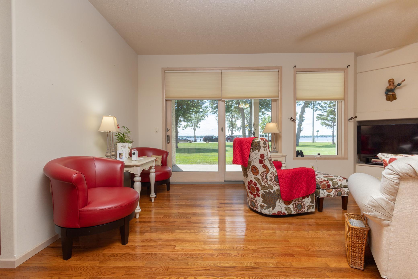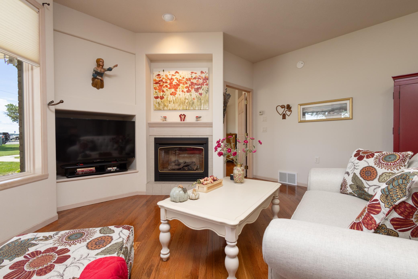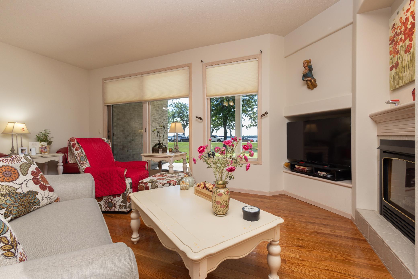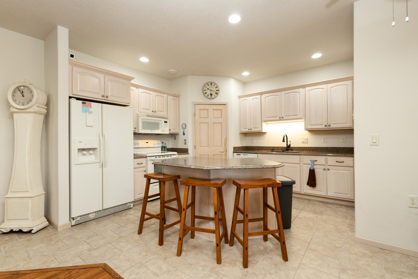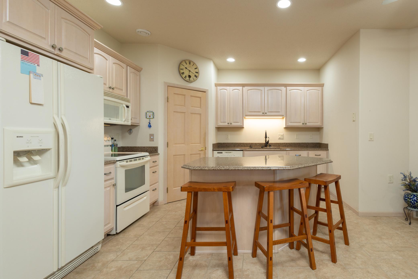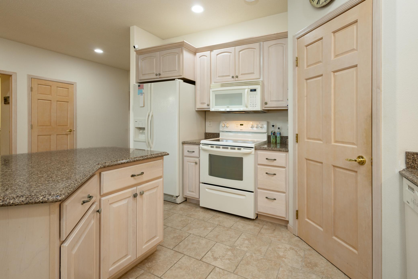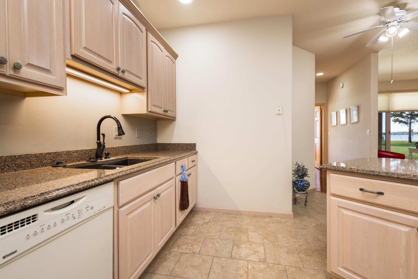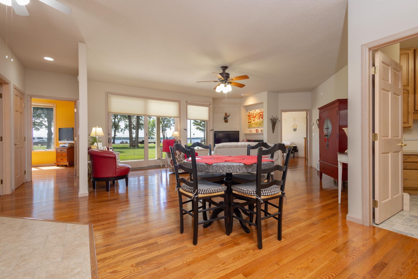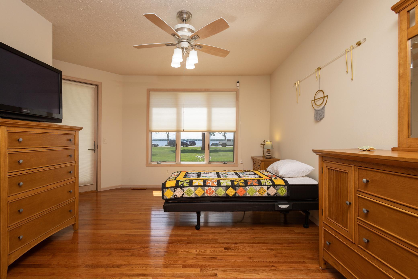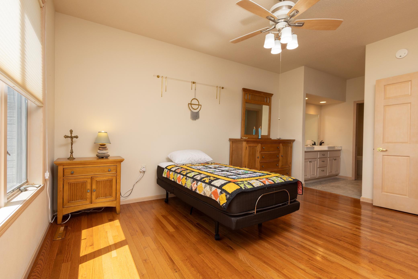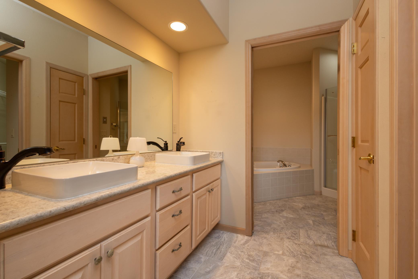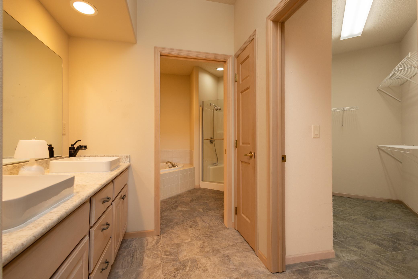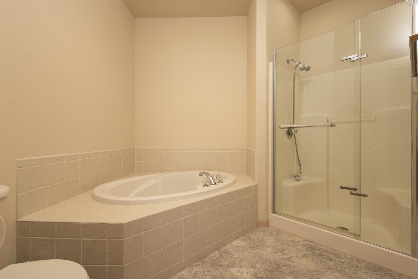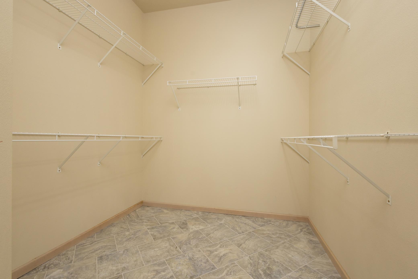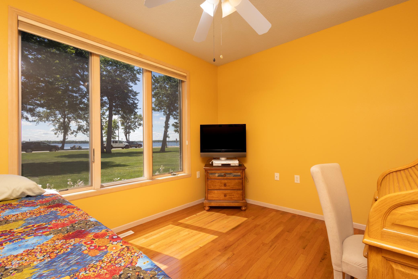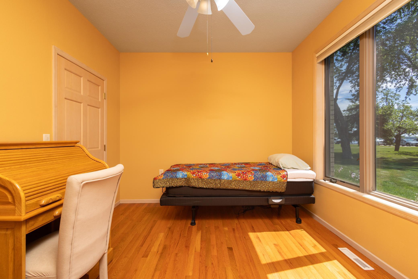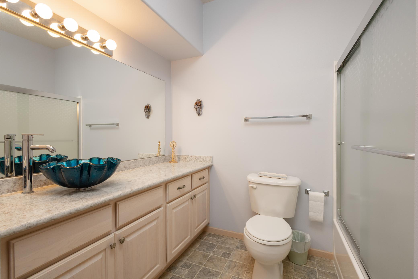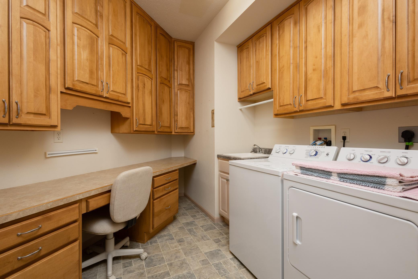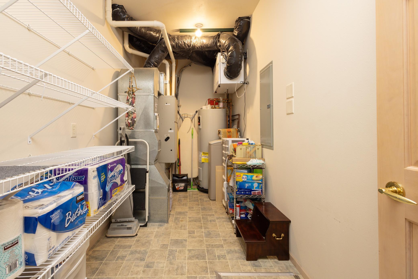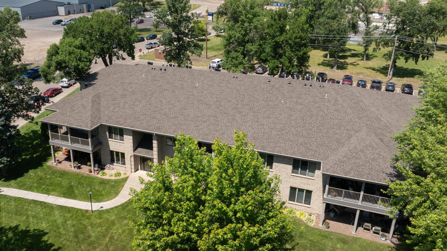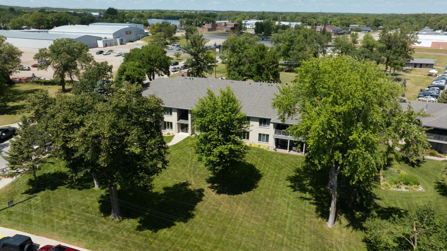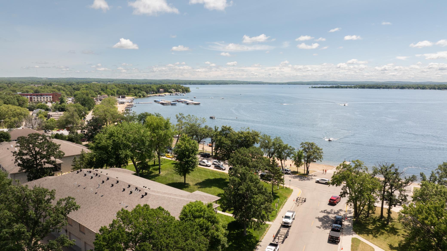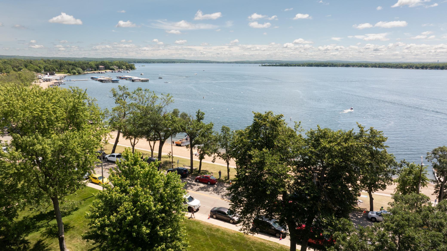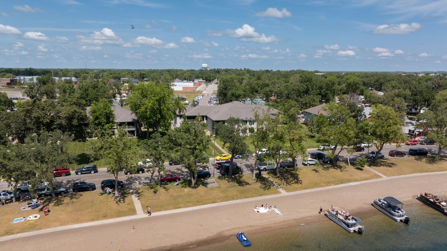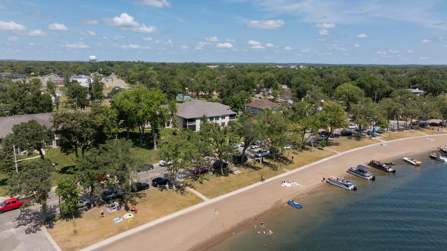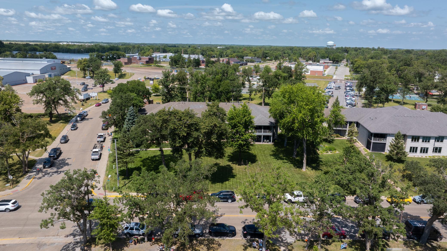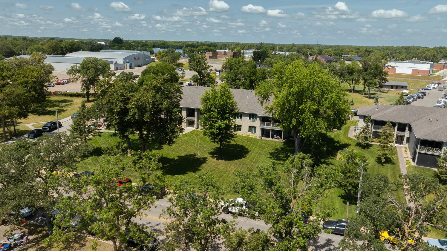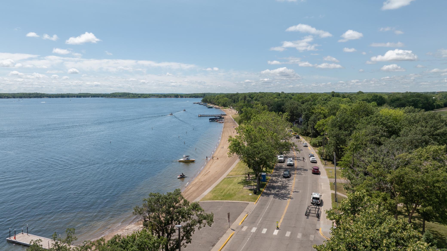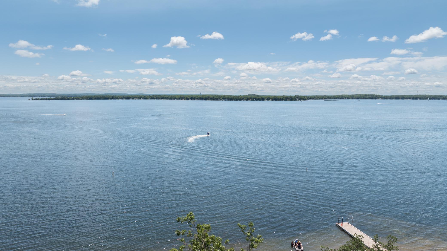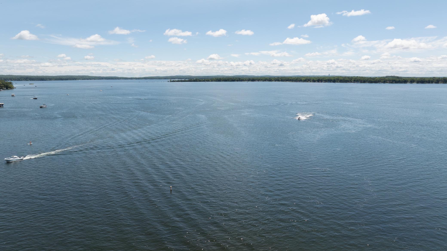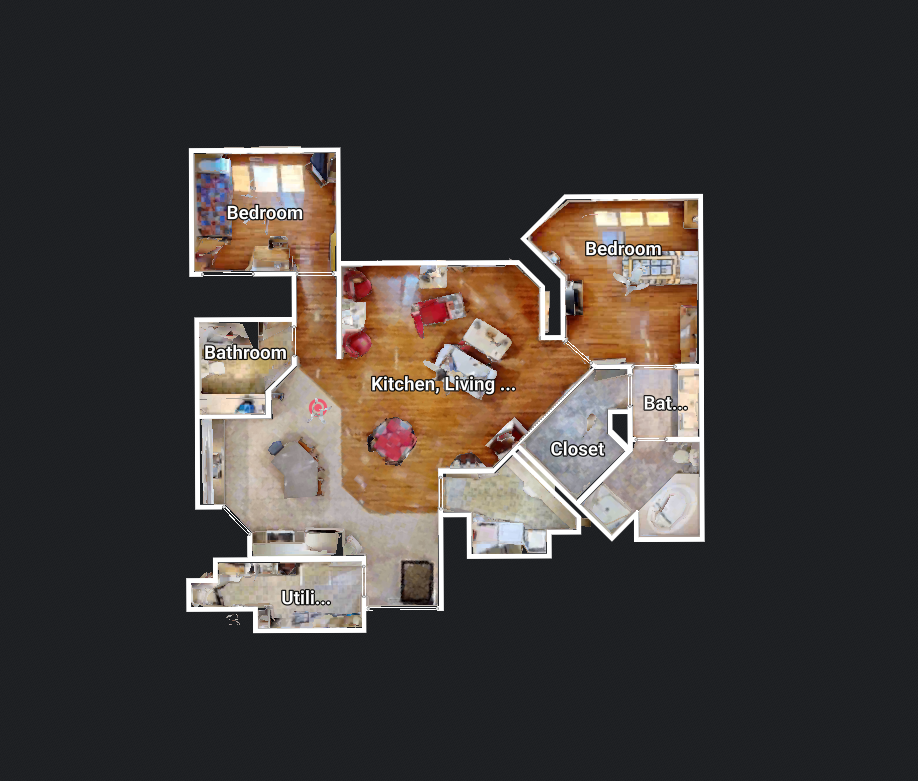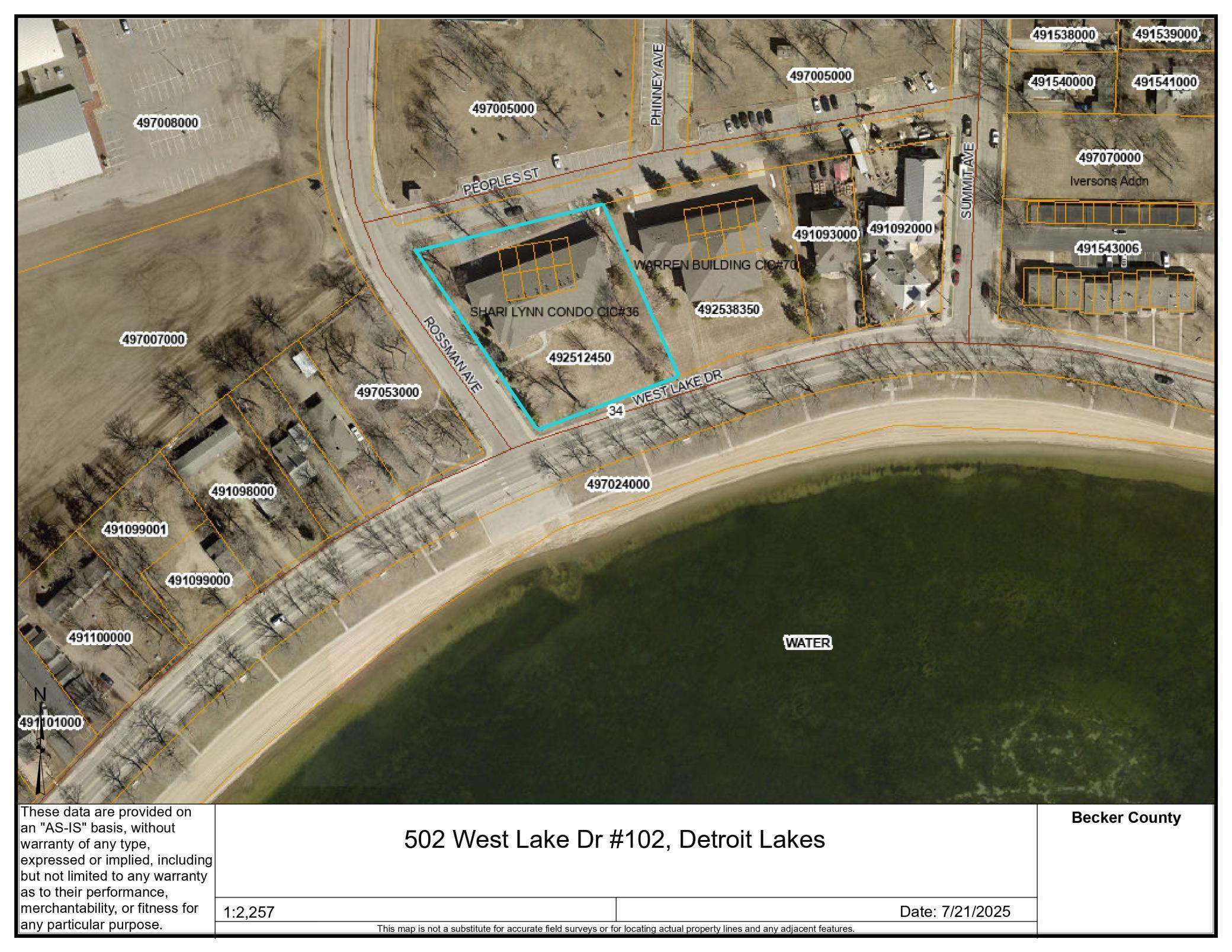
Property Listing
Description
Marvelous Main Level Condo, Magnificent Views of Detroit Lake, and Minimal Effort at this 2-bedroom, 2-bathroom condo with an attached 2-stall garage! The spacious primary suite features large lake-facing windows, double sinks, a walk-in closet, and a full bath complete with a jetted tub. The second bedroom also offers beautiful lake views and is conveniently located next to a full bath. You'll love the open floor plan that includes a stunning kitchen with stone counters, a cozy fireplace, and wood floors throughout the living room. Make your way onto your private patio, complete with a gas hookup, perfect for grilling and soaking in those incredible lakefront views. This unit also includes a private laundry room with a sink and cabinetry designed with a workspace in mind. A generous utility room/pantry and extra storage in the crawl space add to the functionality. With natural gas forced air heat and central A/C, you’re set for comfort whether year-round or seasonal living. Don’t miss the shared community room with a full kitchen just upstairs (elevator available), great for entertaining large groups. When you're ready to unwind, head down to the beach, dip your toes in the lake, take a stroll on the beautiful path next to the lake or explore nearby restaurants and parks. This lakefront condo checks all the boxes for easy, stylish living on the water!Property Information
Status: Active
Sub Type: ********
List Price: $649,900
MLS#: 6758438
Current Price: $649,900
Address: 502 W Lake Drive, 102, Detroit Lakes, MN 56501
City: Detroit Lakes
State: MN
Postal Code: 56501
Geo Lat: 46.807106
Geo Lon: -95.852362
Subdivision:
County: Becker
Property Description
Year Built: 2003
Lot Size SqFt: 0
Gen Tax: 5610
Specials Inst: 122.45
High School: ********
Square Ft. Source:
Above Grade Finished Area:
Below Grade Finished Area:
Below Grade Unfinished Area:
Total SqFt.: 1461
Style: Array
Total Bedrooms: 2
Total Bathrooms: 2
Total Full Baths: 2
Garage Type:
Garage Stalls: 2
Waterfront:
Property Features
Exterior:
Roof:
Foundation:
Lot Feat/Fld Plain:
Interior Amenities:
Inclusions: ********
Exterior Amenities:
Heat System:
Air Conditioning:
Utilities:


