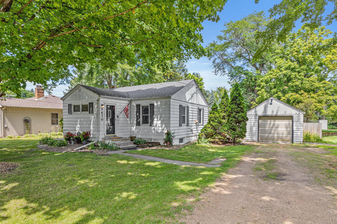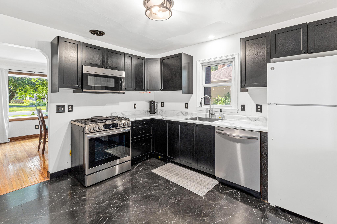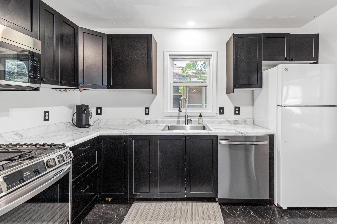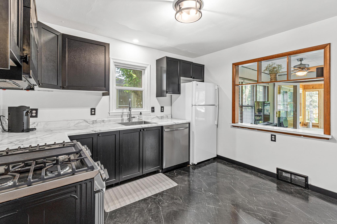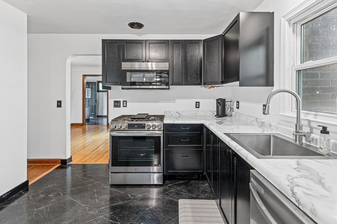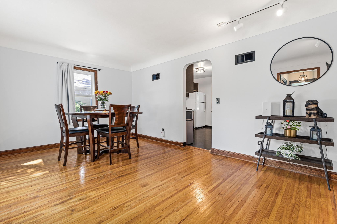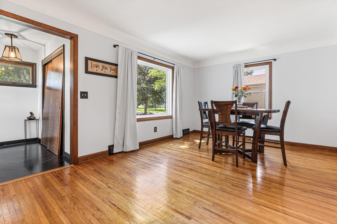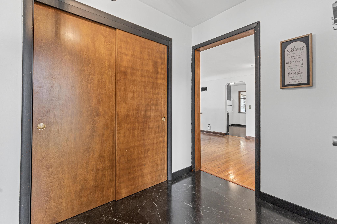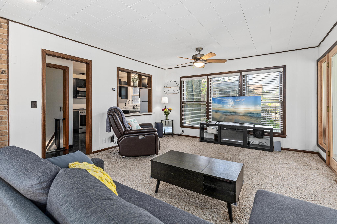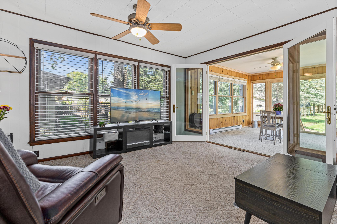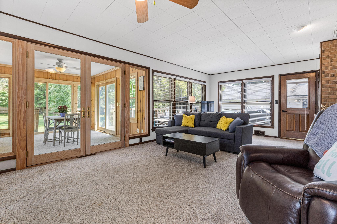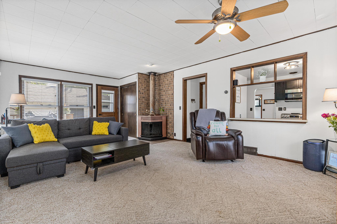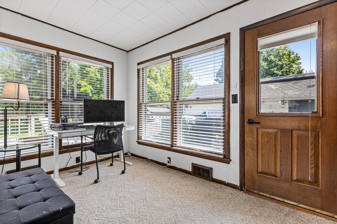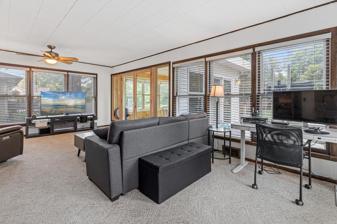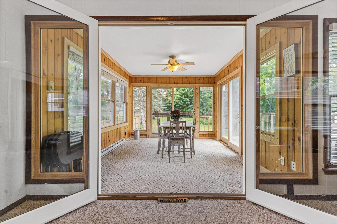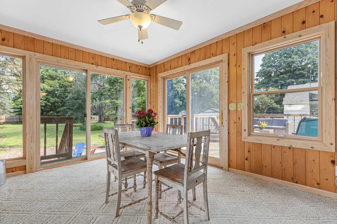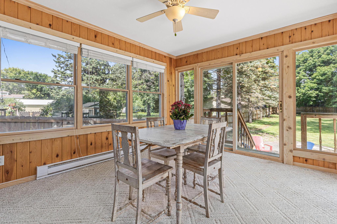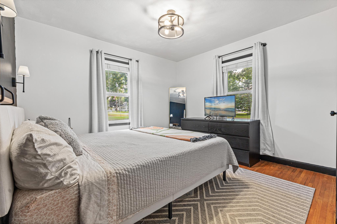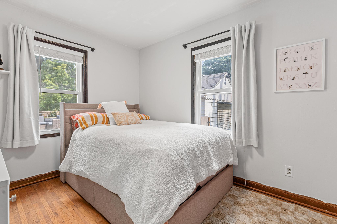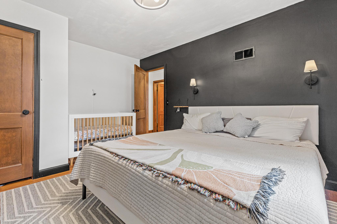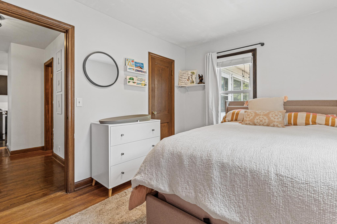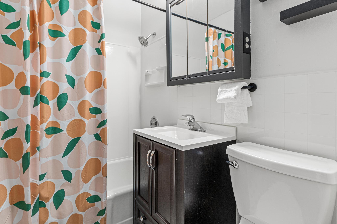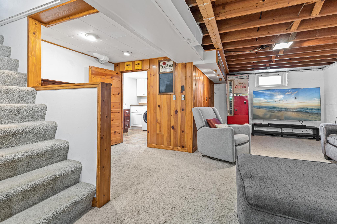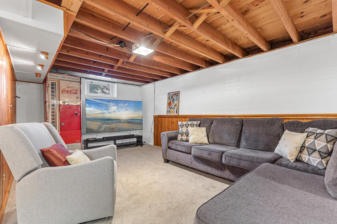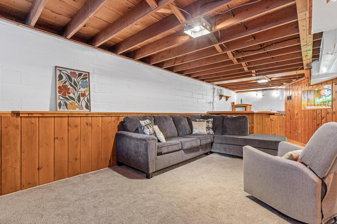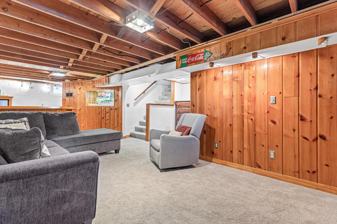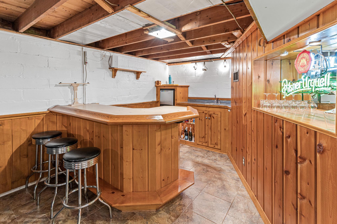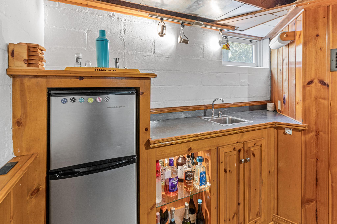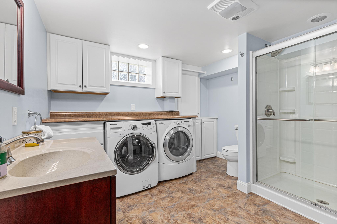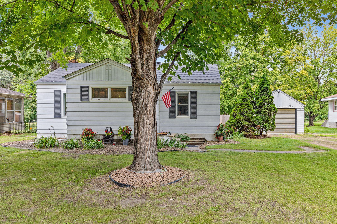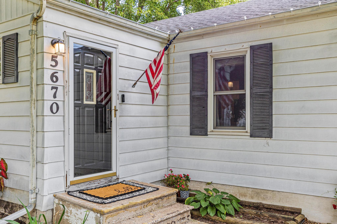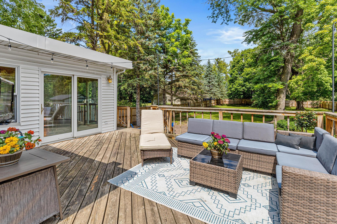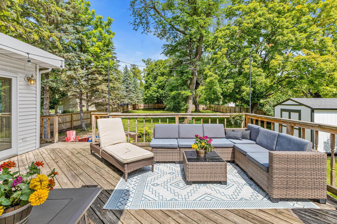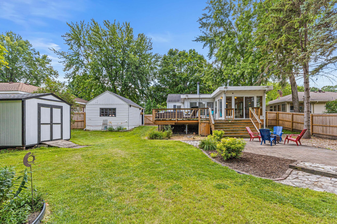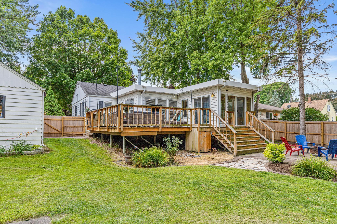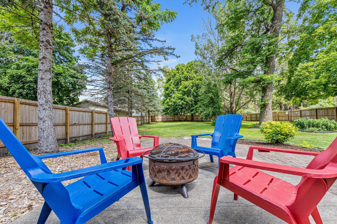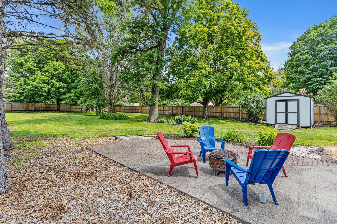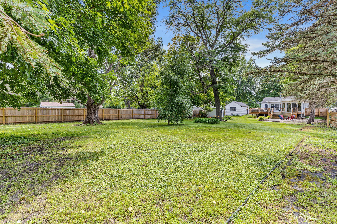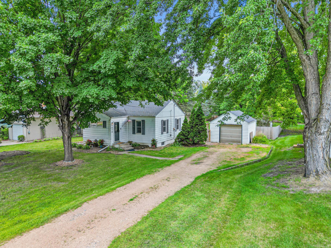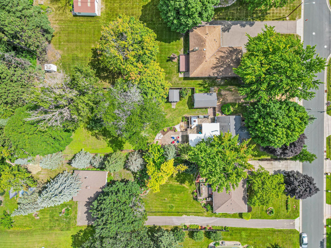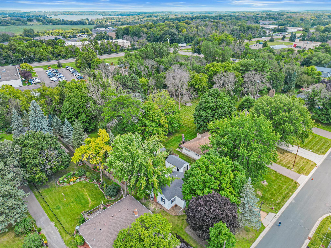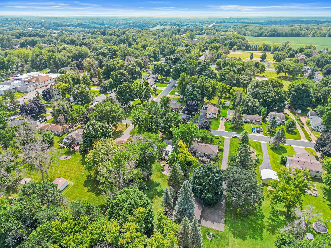
Property Listing
Description
Back on market due to Buyers changing their mind…only available due to relocation! This two bedroom, two bath home offers bright spaces, generous room sizes and a lower level that is set up for a party with its wet bar and mini-fridge, or for enjoying a cozy movie night! The kitchen was recently updated with soft close cabinetry and new dishwasher, range and microwave. Bedrooms and dining room have original hardwood flooring, while the kitchen and entryway have new flooring installed. Enjoy the sunroom off the living room year-round - it's connected by French doors, has warm wood finishes and vaulted ceiling, and has its own heating system. Your new home sits on over a half acre with mature trees. Enjoy your fully fenced, private back yard from the comfort of your deck, or seated on the brick paver patio below. Store your yard machines and gardening tools in your 12x10 Tuff Shed. Located in the highly rated Orono School District, consistently rated one of the top school districts in Minnesota. A few short blocks away you will find Maple Plain's Rainbow Park, while the trailheads to the Baker Park Reserve and access to the Luce Line Bike Trail are also nearby. Excellent access just off Highway 12 for your commute into the city or weekends further up north! Don't miss this opportunity to buy into a fast-growing suburb. Call for a showing today!Property Information
Status: Active
Sub Type: ********
List Price: $325,000
MLS#: 6758323
Current Price: $325,000
Address: 5670 Main Street W, Maple Plain, MN 55359
City: Maple Plain
State: MN
Postal Code: 55359
Geo Lat: 45.008028
Geo Lon: -93.667897
Subdivision:
County: Hennepin
Property Description
Year Built: 1948
Lot Size SqFt: 22215.6
Gen Tax: 3507
Specials Inst: 0
High School: ********
Square Ft. Source:
Above Grade Finished Area:
Below Grade Finished Area:
Below Grade Unfinished Area:
Total SqFt.: 2097
Style: Array
Total Bedrooms: 2
Total Bathrooms: 2
Total Full Baths: 1
Garage Type:
Garage Stalls: 1
Waterfront:
Property Features
Exterior:
Roof:
Foundation:
Lot Feat/Fld Plain: Array
Interior Amenities:
Inclusions: ********
Exterior Amenities:
Heat System:
Air Conditioning:
Utilities:


