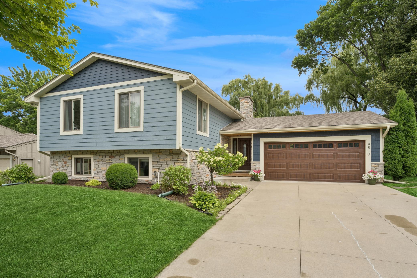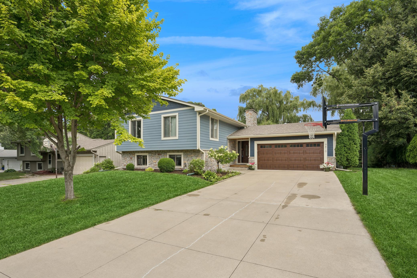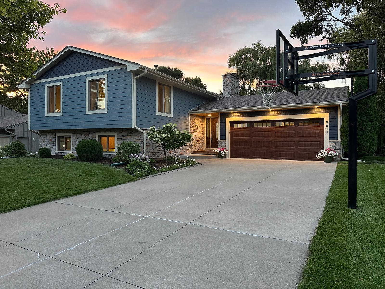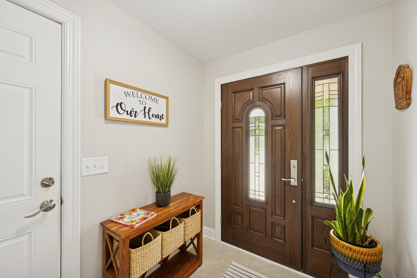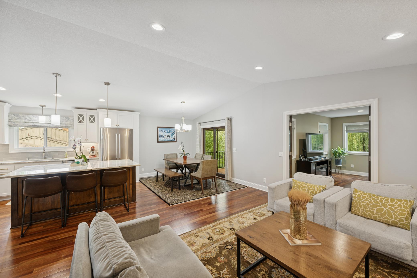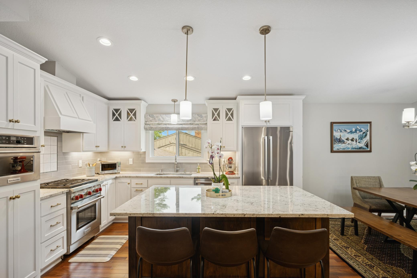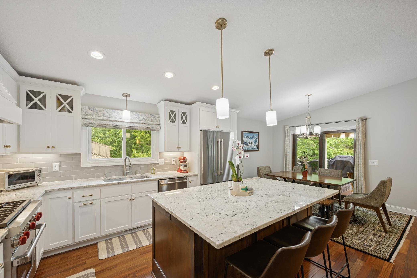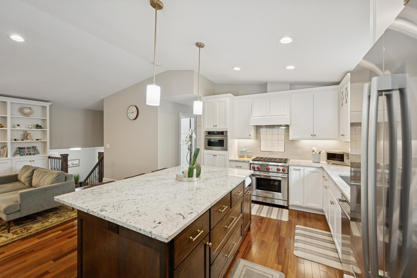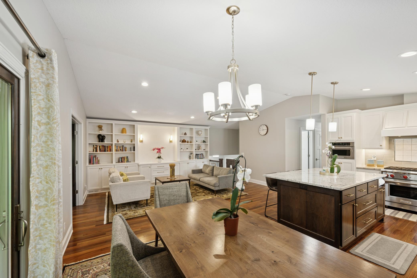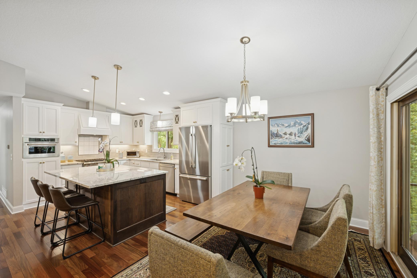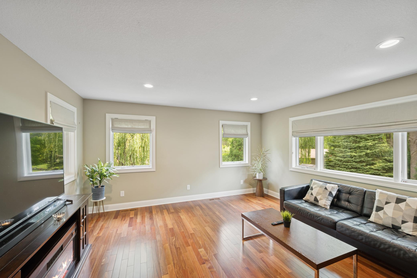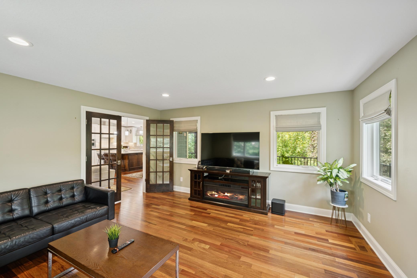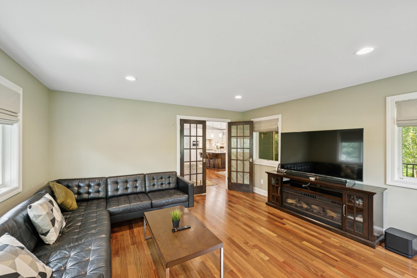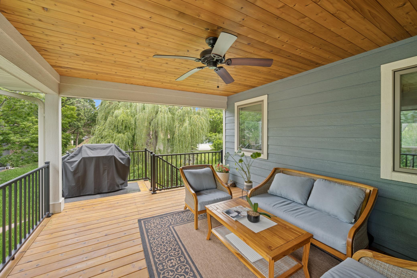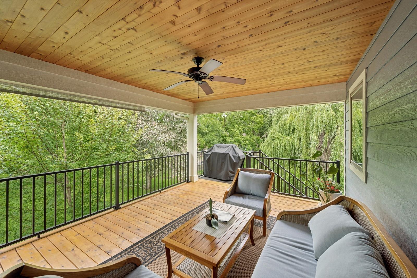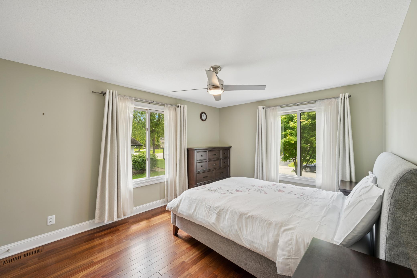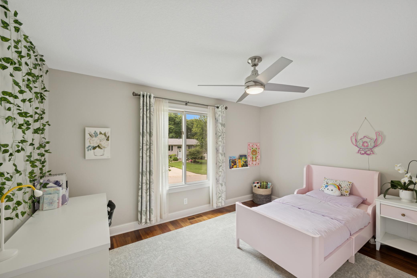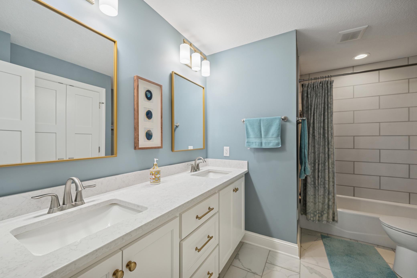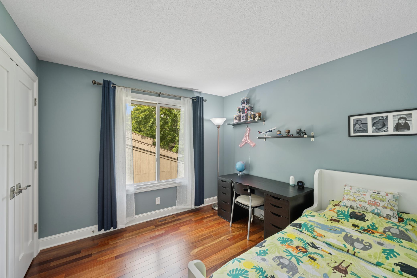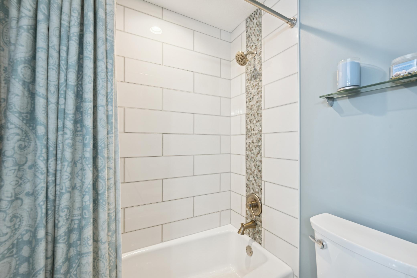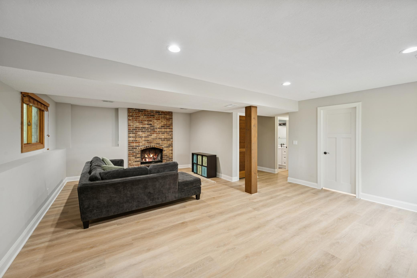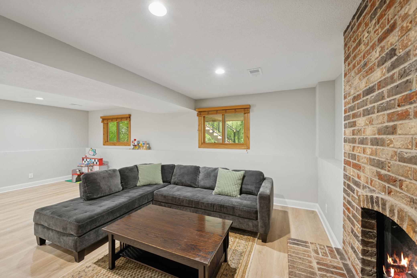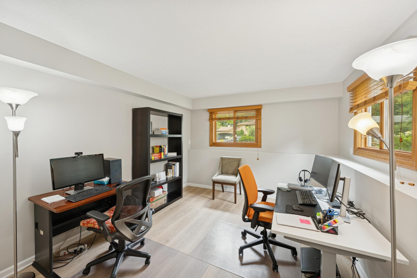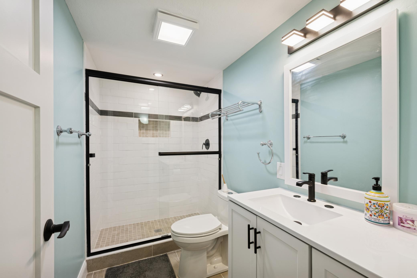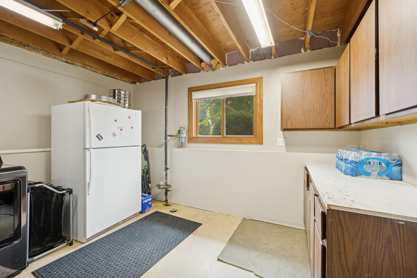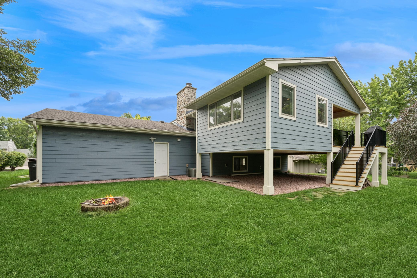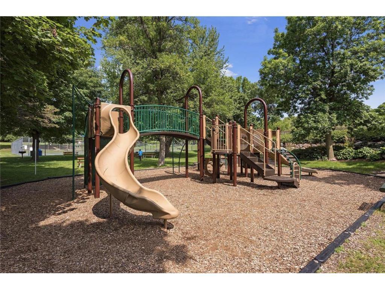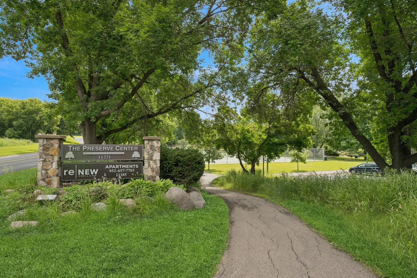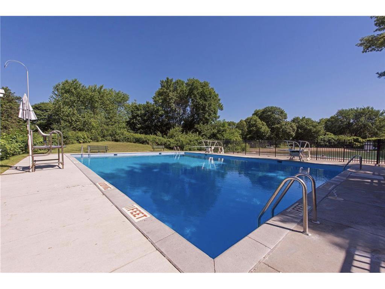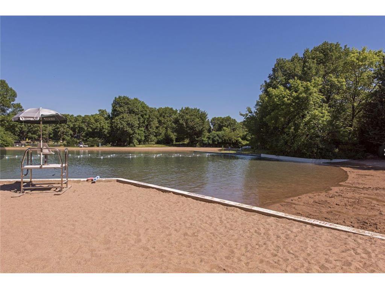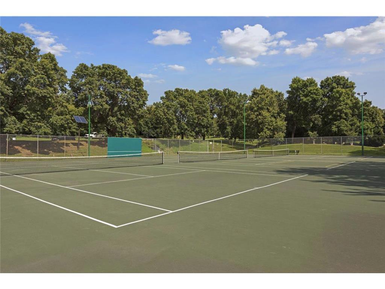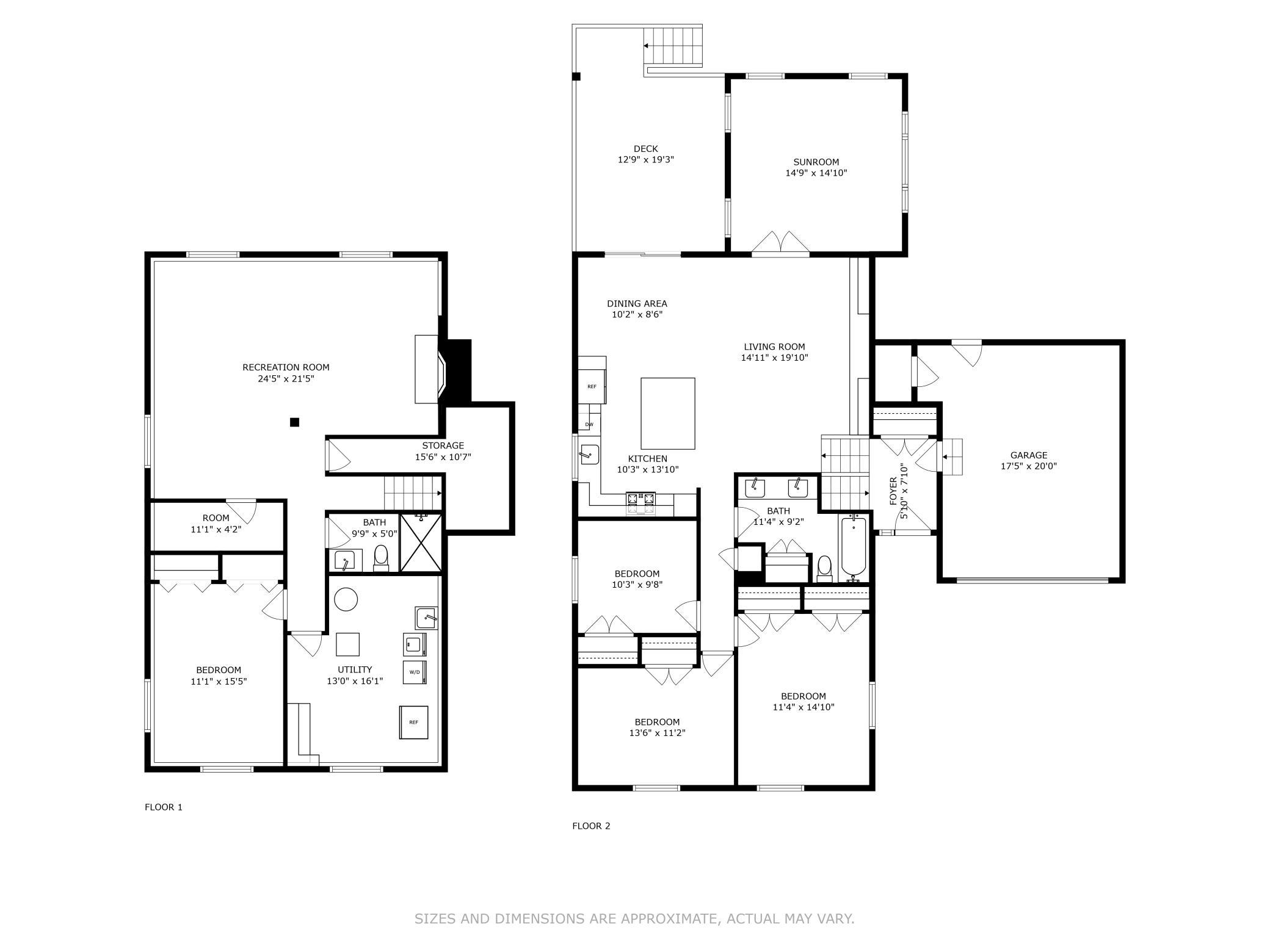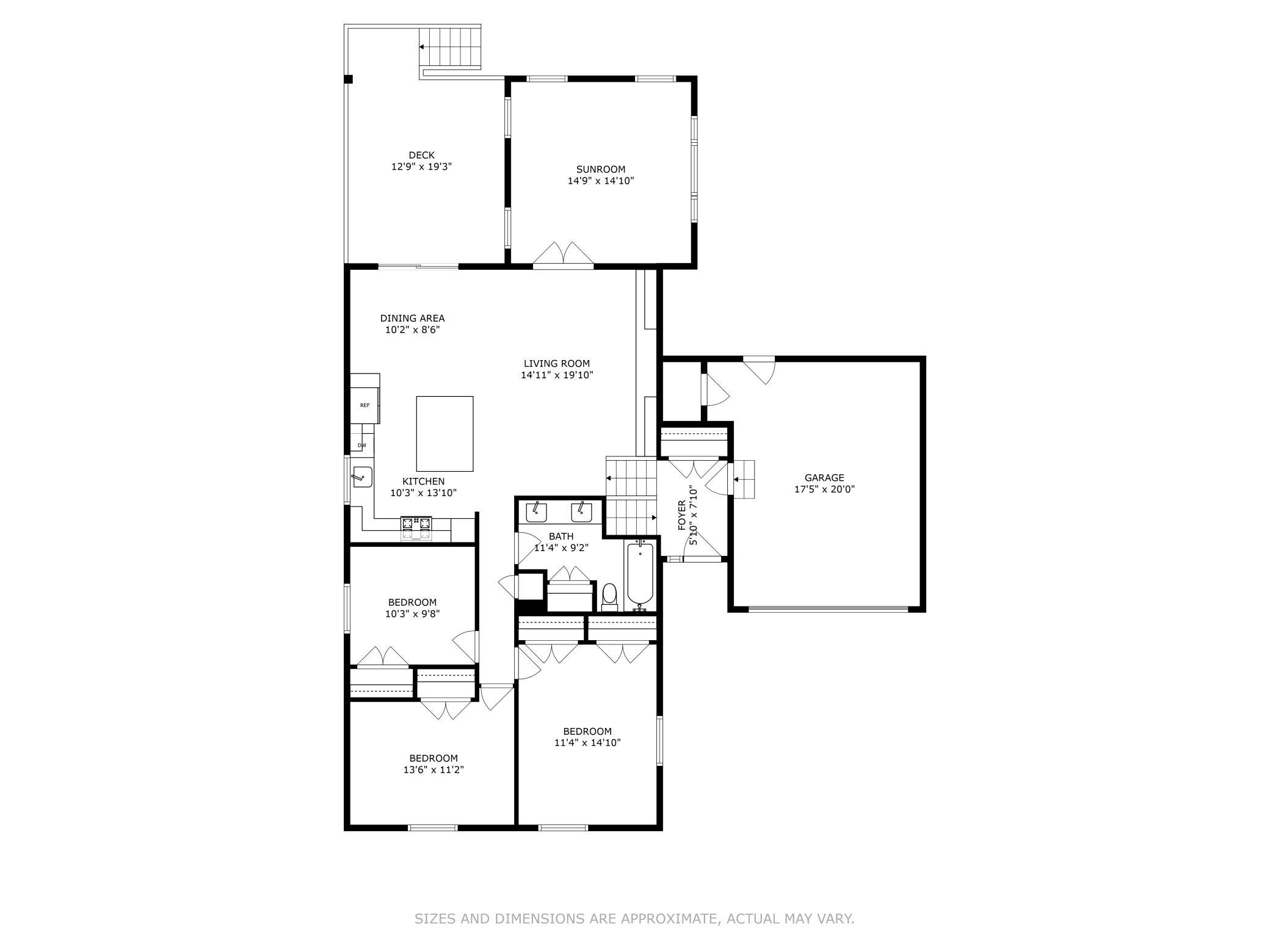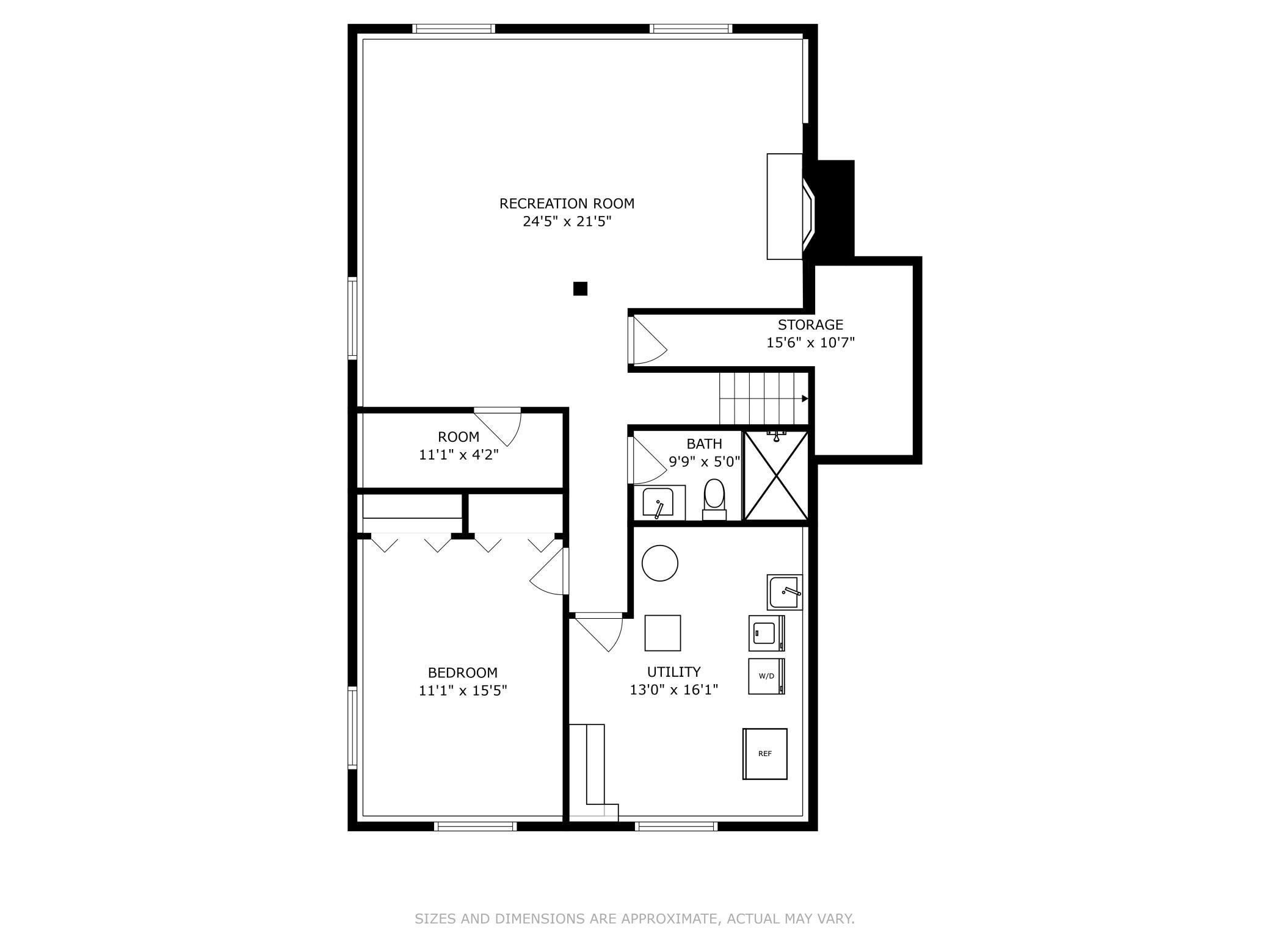
Property Listing
Description
Professionally cleaned—move in with peace of mind and confidence. Welcome to this thoughtfully remodeled and meticulously maintained 4-bedroom, 2-bathroom home, nestled in a quiet, family-friendly neighborhood with convenient access to major freeways and located within a top-rated school district. The home features a spacious 2020 addition—perfect as a great room or family room—ideal for entertaining or relaxing with loved ones. The kitchen boasts high-end appliances, blending style with functionality for the modern homeowner. Outside, enjoy peace of mind with all-new LP Smart Siding with Diamond Kote, backed by a 30-year transferable warranty for long-lasting durability and curb appeal. The insulated garage is equipped with a 2023 LiftMaster insulated door featuring a WiFi controller, allowing you to open and close it from your smartphone. It also comes with a lifetime transferable warranty for added value and convenience. Lush landscaping is easy to maintain thanks to a professionally installed Hunter Sprinkler System (2021) with a rain sensor and smartphone control—already serviced and ready for the season. Set in a serene and welcoming neighborhood, this move-in-ready home offers the perfect blend of modern upgrades, smart features, and timeless comfort. Don't miss the opportunity to make it yours!Property Information
Status: Active
Sub Type: ********
List Price: $634,900
MLS#: 6758132
Current Price: $634,900
Address: 9810 Garrison Way, Eden Prairie, MN 55347
City: Eden Prairie
State: MN
Postal Code: 55347
Geo Lat: 44.832156
Geo Lon: -93.400962
Subdivision: Garrison Forest
County: Hennepin
Property Description
Year Built: 1978
Lot Size SqFt: 9583.2
Gen Tax: 5298
Specials Inst: 0
High School: ********
Square Ft. Source:
Above Grade Finished Area:
Below Grade Finished Area:
Below Grade Unfinished Area:
Total SqFt.: 2755
Style: Array
Total Bedrooms: 4
Total Bathrooms: 2
Total Full Baths: 1
Garage Type:
Garage Stalls: 2
Waterfront:
Property Features
Exterior:
Roof:
Foundation:
Lot Feat/Fld Plain: Array
Interior Amenities:
Inclusions: ********
Exterior Amenities:
Heat System:
Air Conditioning:
Utilities:


