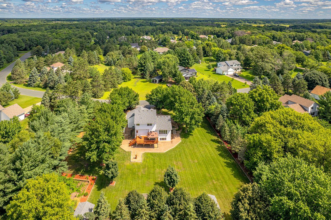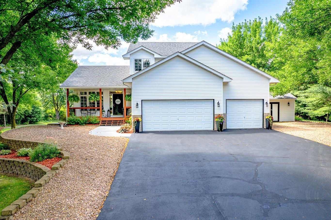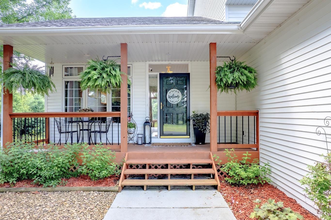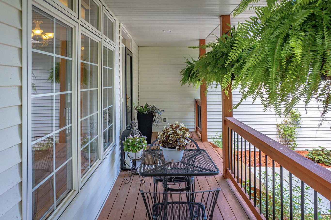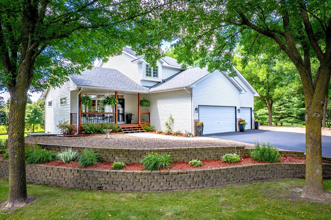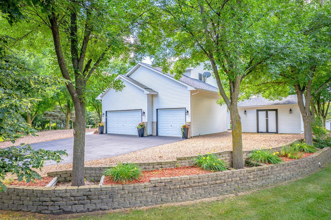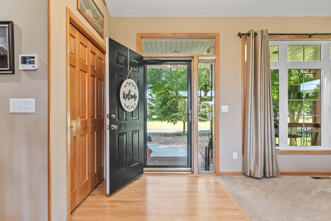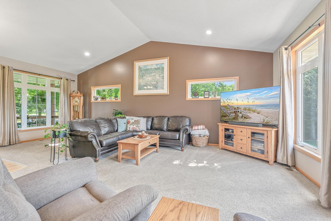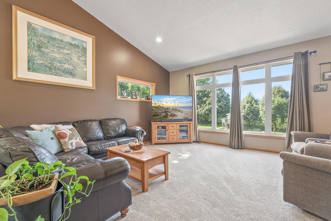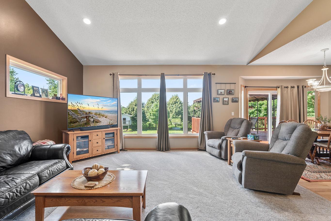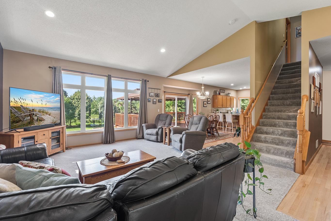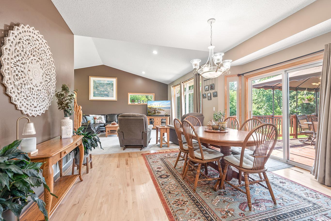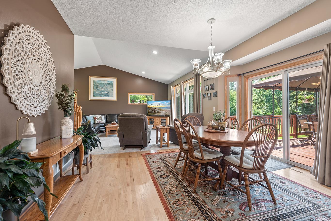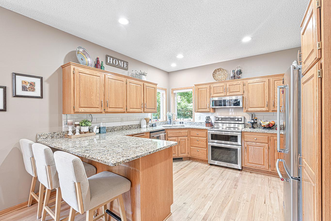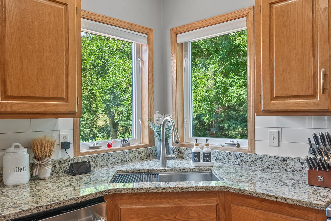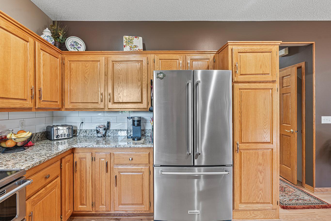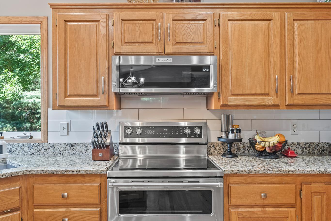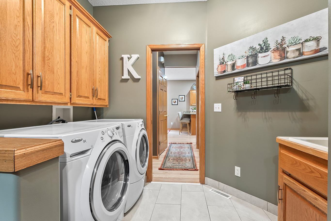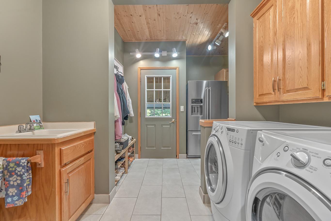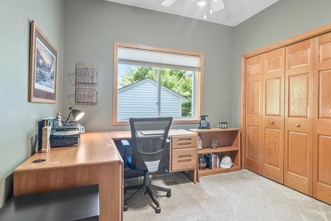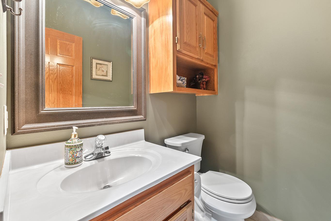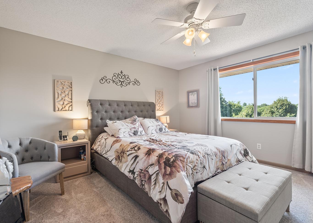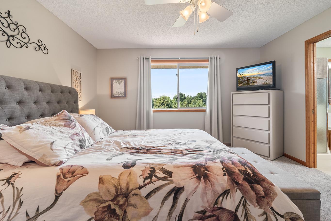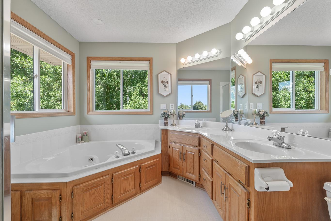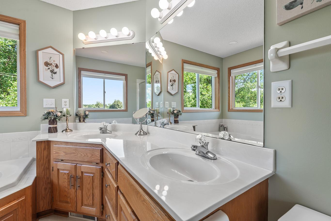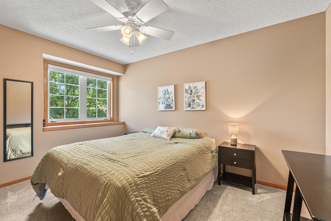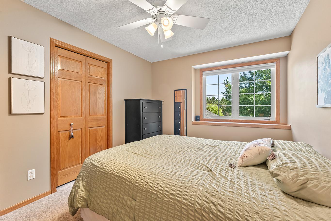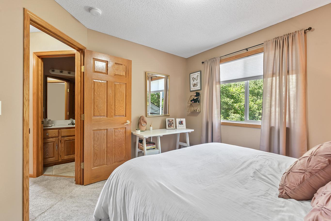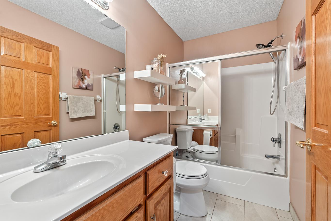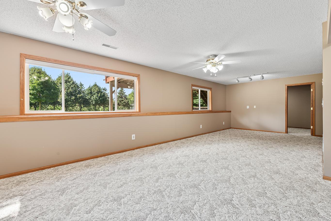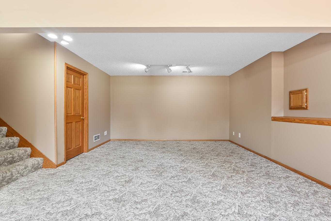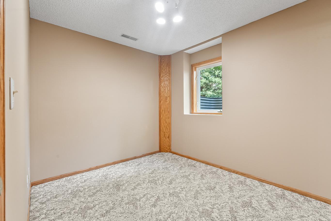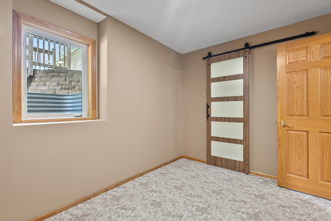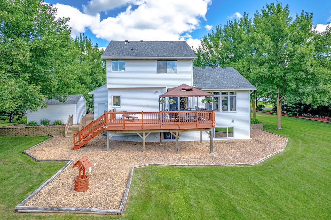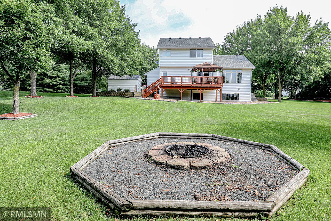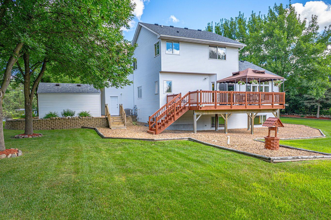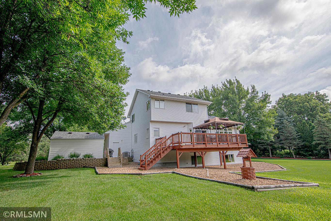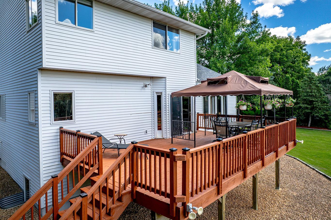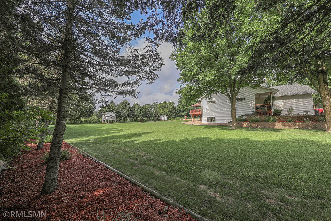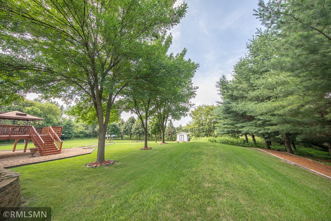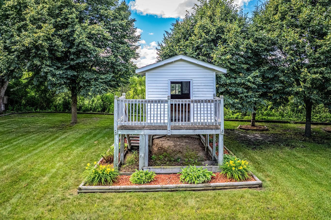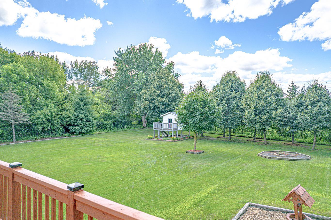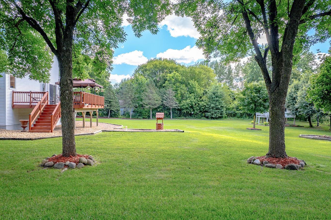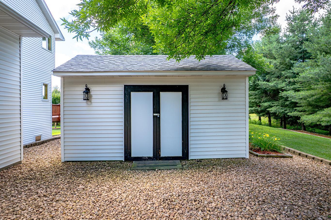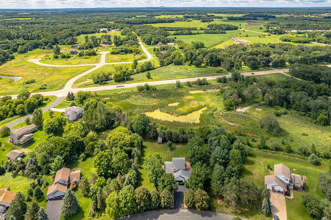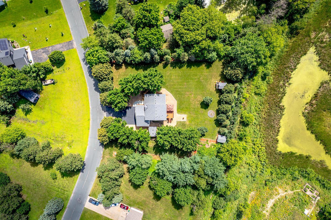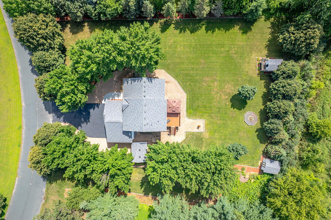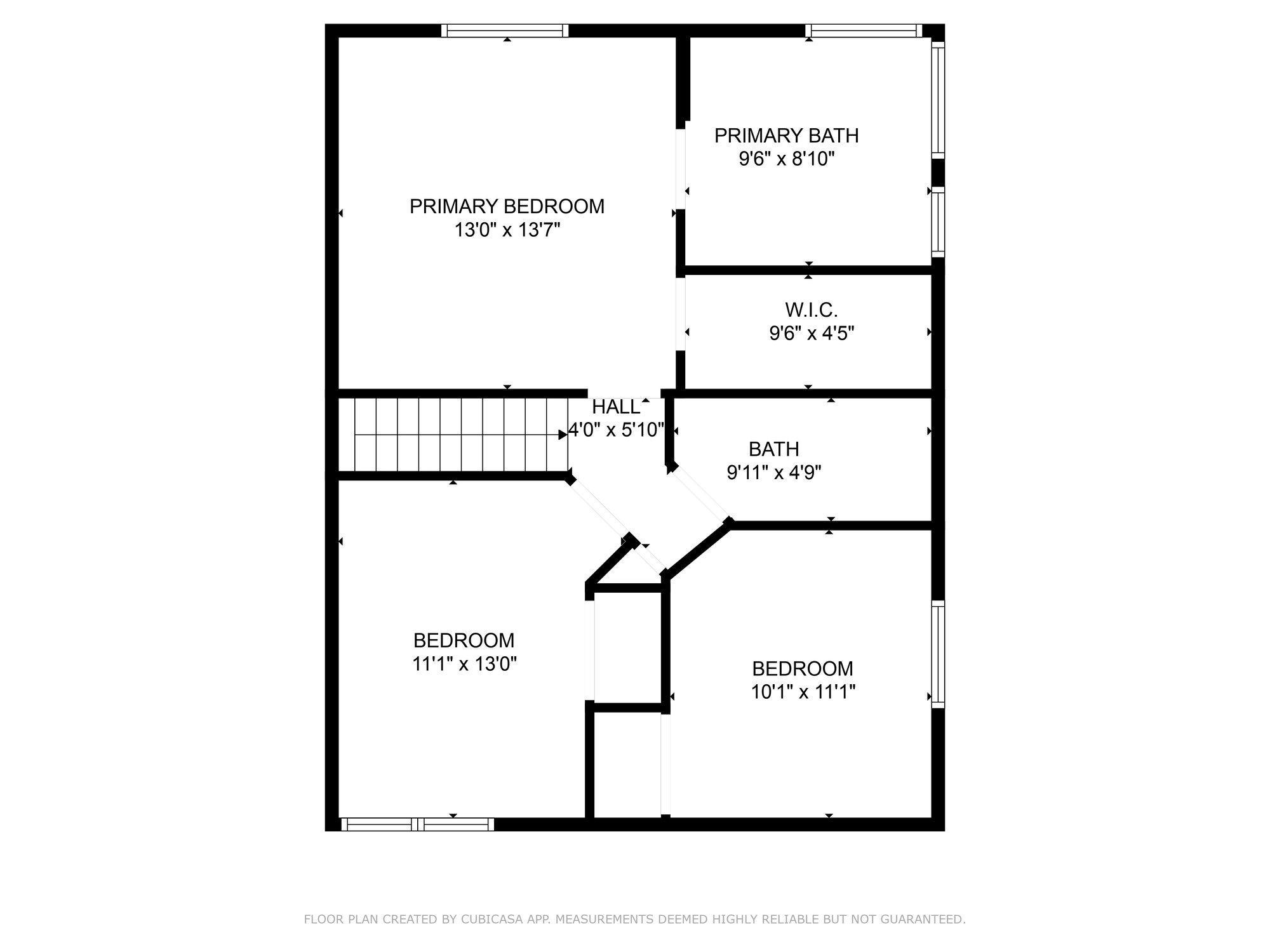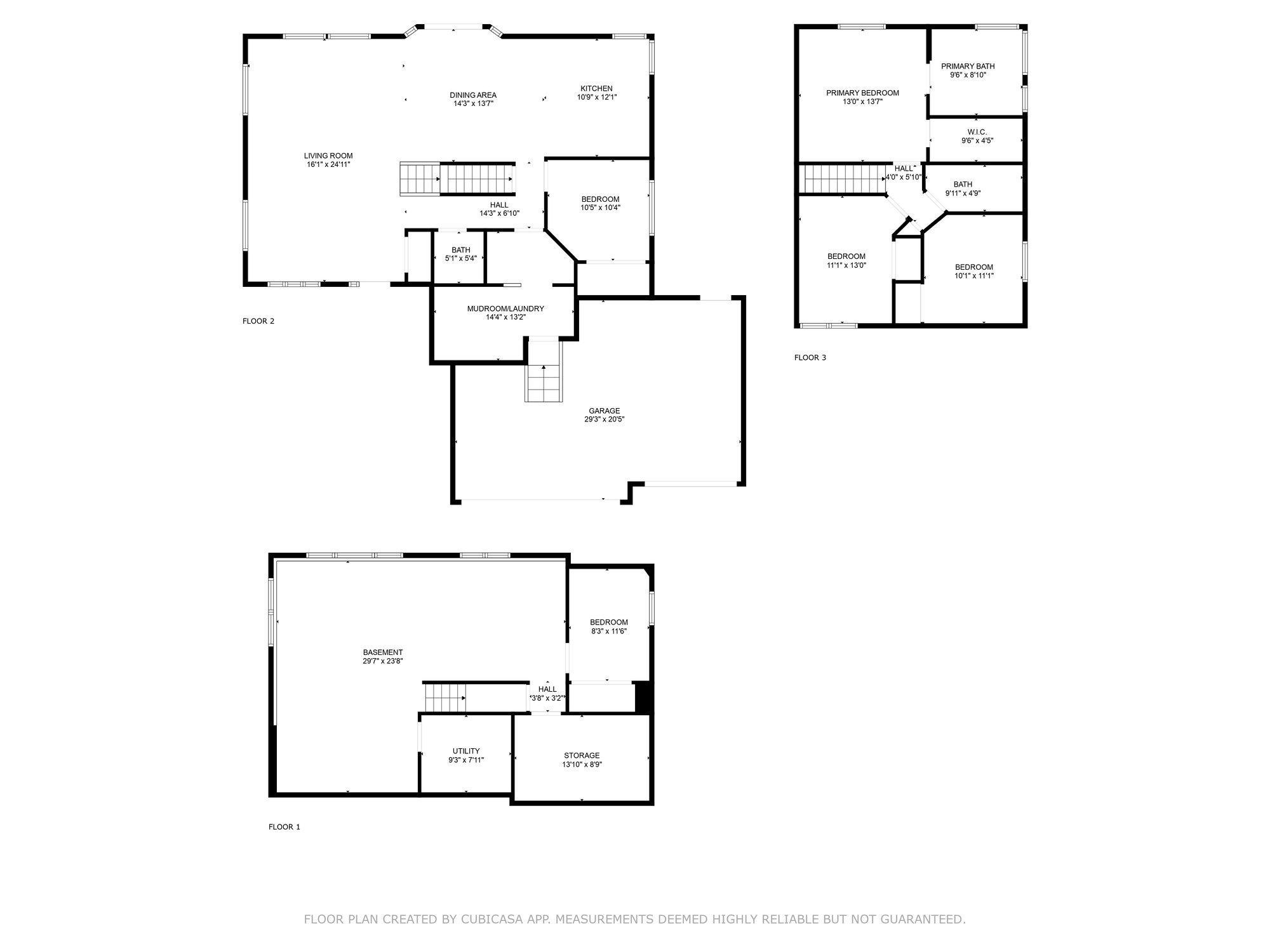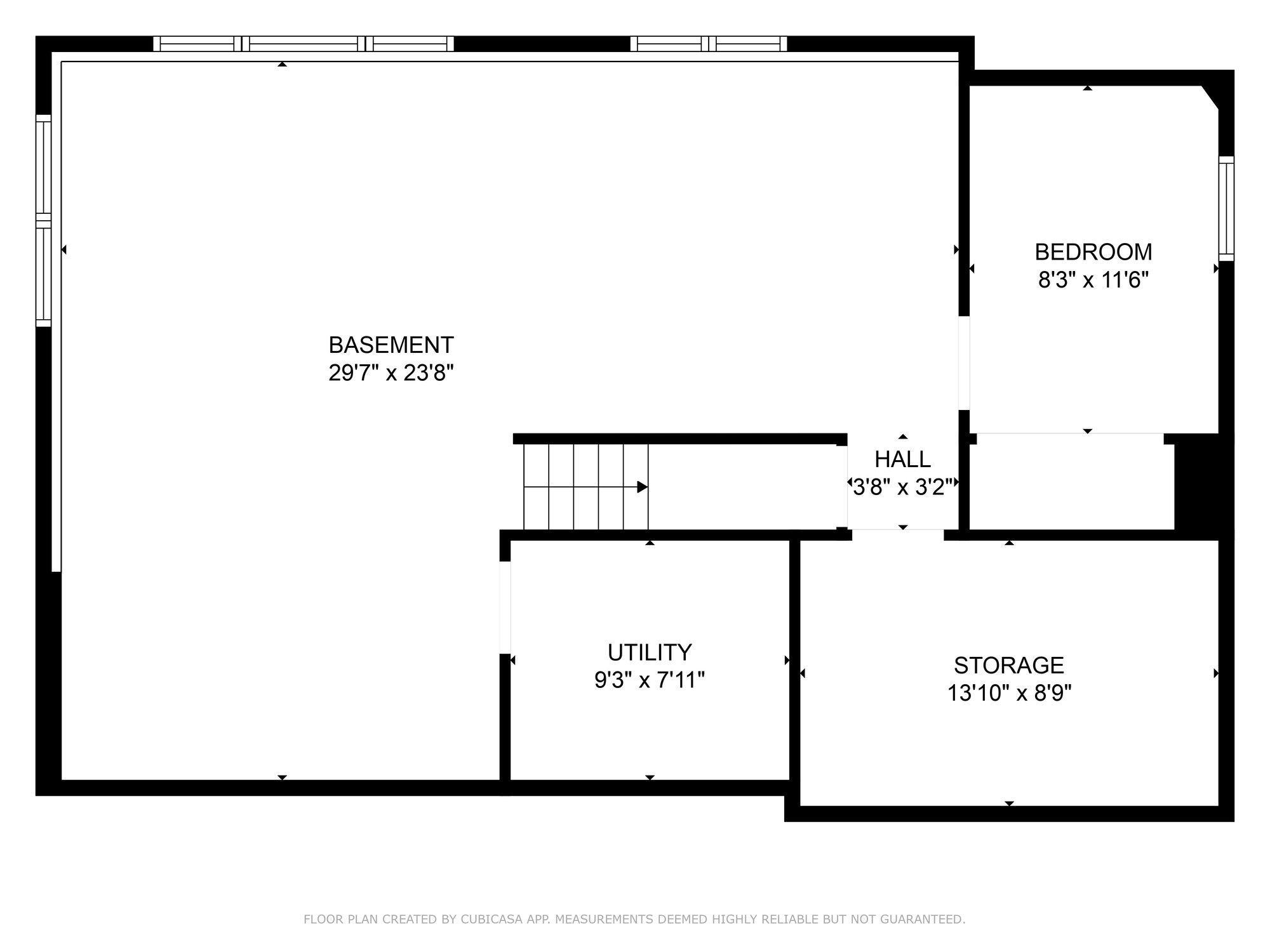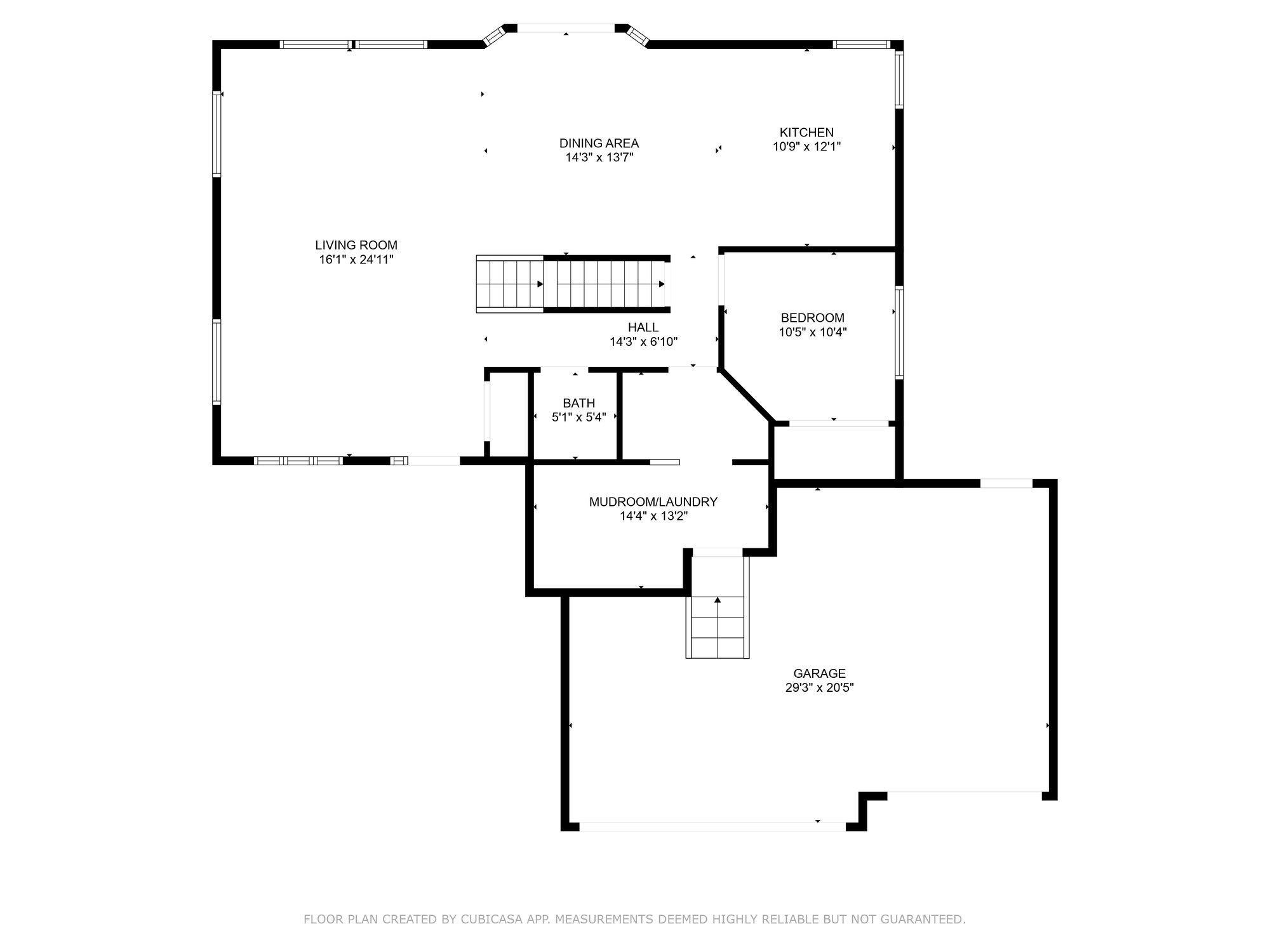
Property Listing
Description
Paint me a picture of a place I would love to live and you get this meticulous home, inside and out. Gracious and spacious living with warm colors complimenting the hardwoods and carpeted living areas. 2021 saw the appliances, tile, carpet, furnace all replaced, and the beautiful hardwood floors refinished! Move in ready, this home delights the senses with incredible natural lighting and an open floor plan that invites carefree living. The lower level is well lit with natural sunlight and could easily be a secluded space for friends or family. An egress window and closet round out the flex room separated from the main space by a solid, six panel door. Storage galore! Your imaginations can run wild down here, pool table, ping pong, crafting and a home gym? All possible in this huge space! Outside enjoy a massive, private and treed lawn landscaped simply but elegantly with stone and perennial plants. A play house and storage shed save the beautiful view from messes! Need a workshop outside the home? Double doors make it easy to bring in the supplies and bring out the finished product and it is located within ear shot of the people grilling on the back deck. Hard working hobbyists can have your steak and eat it too! Step inside, you will know you are home as you are enveloped in the warmth and soothing atmosphere of this well loved home.Property Information
Status: Active
Sub Type: ********
List Price: $575,000
MLS#: 6758042
Current Price: $575,000
Address: 3654 164th Avenue NE, Andover, MN 55304
City: Andover
State: MN
Postal Code: 55304
Geo Lat: 45.267205
Geo Lon: -93.1761
Subdivision: Constance Estates
County: Anoka
Property Description
Year Built: 1998
Lot Size SqFt: 37897.2
Gen Tax: 4142
Specials Inst: 0
High School: ********
Square Ft. Source:
Above Grade Finished Area:
Below Grade Finished Area:
Below Grade Unfinished Area:
Total SqFt.: 2761
Style: Array
Total Bedrooms: 4
Total Bathrooms: 3
Total Full Baths: 2
Garage Type:
Garage Stalls: 2
Waterfront:
Property Features
Exterior:
Roof:
Foundation:
Lot Feat/Fld Plain: Array
Interior Amenities:
Inclusions: ********
Exterior Amenities:
Heat System:
Air Conditioning:
Utilities:


