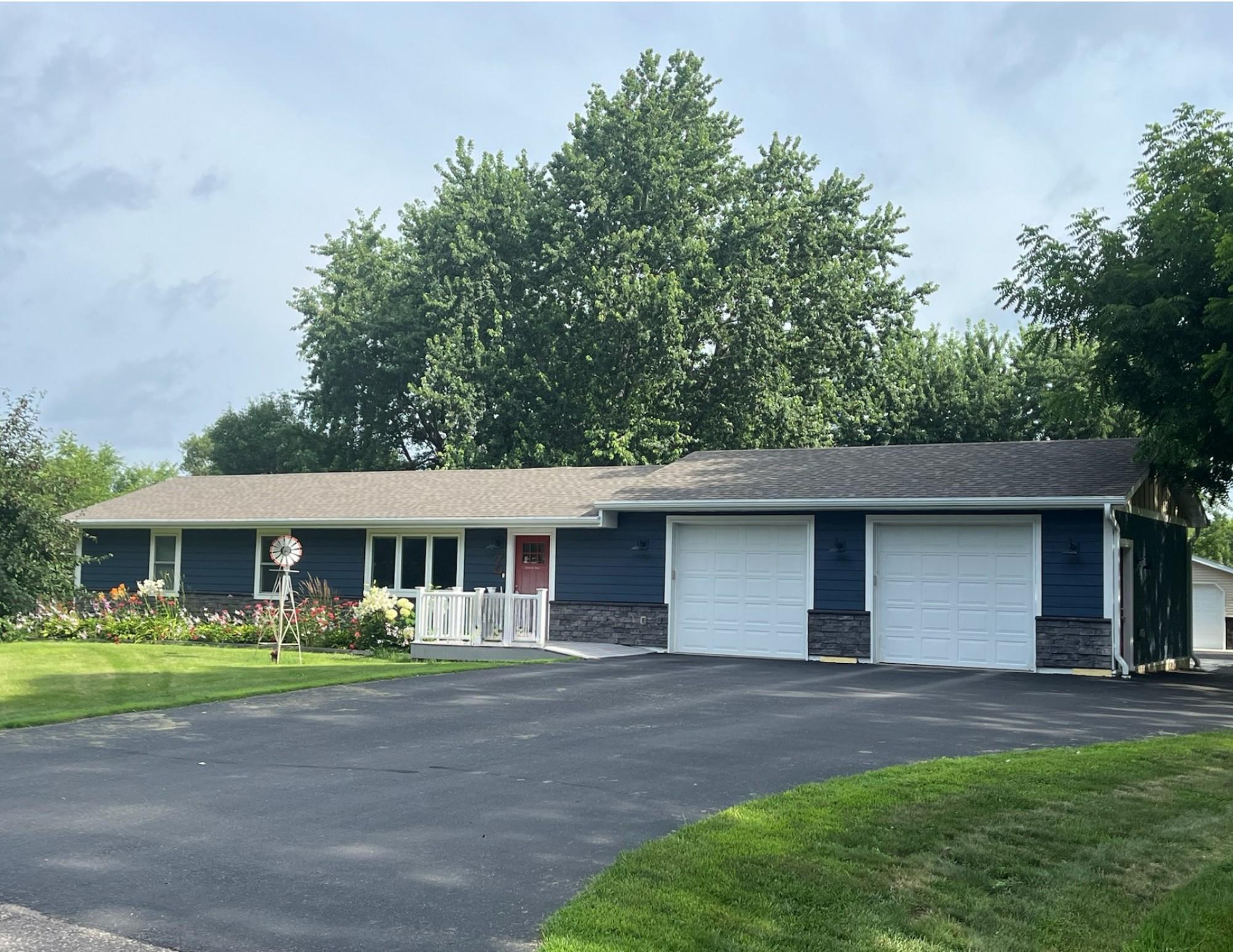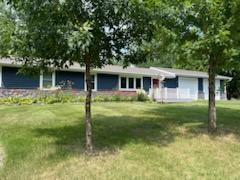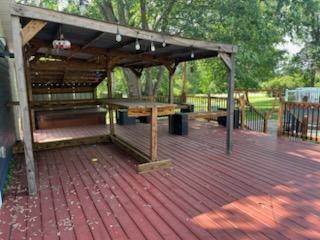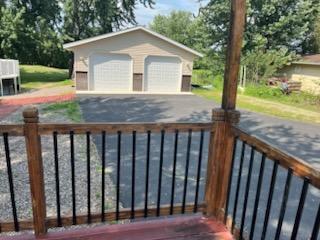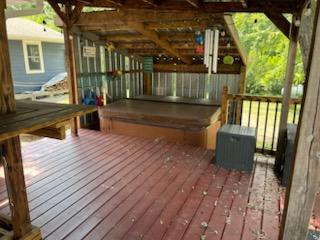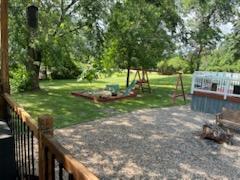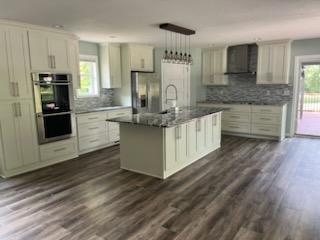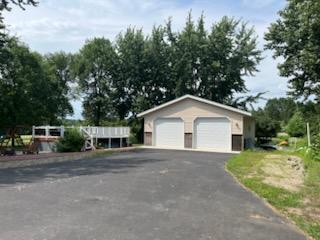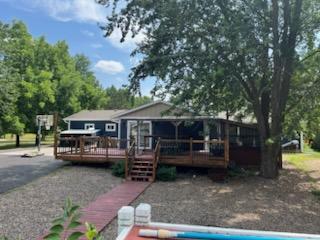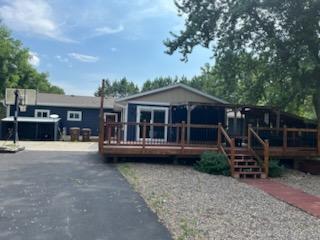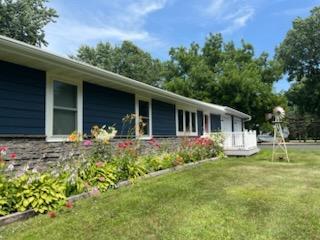
Property Listing
Description
Nestled on a quiet wooded lot in a peaceful country subdivision, this beautifully renovated 3-bedroom, 2-bath rambler blends tranquility, smart upgrades, and versatile space for everyday living or entertaining. The main level features an open-concept kitchen and dining area that showcases gorgeous granite countertops and a massive center island, framed by windows overlooking the lush, private backyard. New appliances-including a cooktop, double oven, dishwasher, refrigerator, and more-make cooking a joy, while the adjacent 30x20 deck provides an ideal venue for private gatherings, complete with a 7x7 covered hot tub and fenced above-ground pool. Recent upgrades include architectural grade roof, LP Smart Side siding with a diamond coat finish, plus new windows, furnace, water heater, water softener, and filtration system. You're all set for low-maintenance living with serious peace of mind. The spacious asphalt driveway can host even the largest RVs, while the detached 26x26 garage gives you abundant storage or space for a hobby workshop. And here's where the possibilities really expand: the finished basement boasts a generous rec room, multiple storage rooms, and a ¾ bath-making it easy to convert into a fourth bedroom or guest suite with just a few tweaks. The area beneath the kitchen addition features in-floor heating, providing a warm and inviting space for a cozy activity room, game lounge, or studio. Though you're surrounded by nature and privacy, this home is just minutes from shopping, dining, and freeway access-so you can enjoy the quiet life without losing connection to everything you need.Property Information
Status: Active
Sub Type: ********
List Price: $499,000
MLS#: 6758031
Current Price: $499,000
Address: 1380 84th Street NE, Monticello, MN 55362
City: Monticello
State: MN
Postal Code: 55362
Geo Lat: 45.272997
Geo Lon: -93.86057
Subdivision: Stay Loch Add
County: Wright
Property Description
Year Built: 1978
Lot Size SqFt: 45302.4
Gen Tax: 2862
Specials Inst: 0
High School: ********
Square Ft. Source:
Above Grade Finished Area:
Below Grade Finished Area:
Below Grade Unfinished Area:
Total SqFt.: 2728
Style: Array
Total Bedrooms: 3
Total Bathrooms: 2
Total Full Baths: 1
Garage Type:
Garage Stalls: 4
Waterfront:
Property Features
Exterior:
Roof:
Foundation:
Lot Feat/Fld Plain:
Interior Amenities:
Inclusions: ********
Exterior Amenities:
Heat System:
Air Conditioning:
Utilities:


